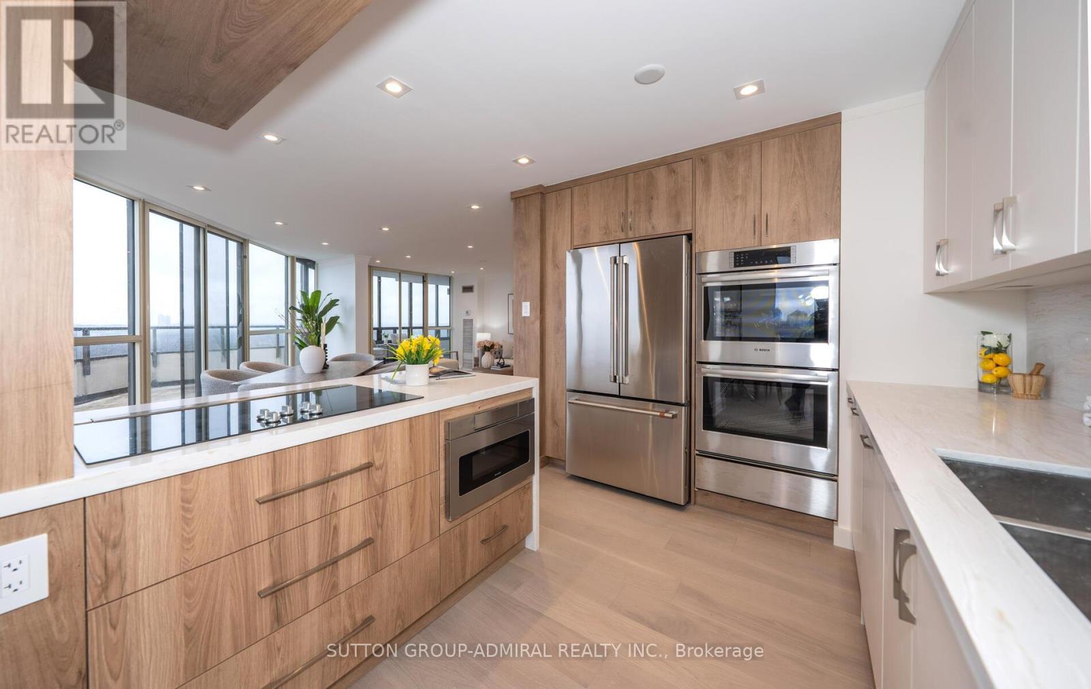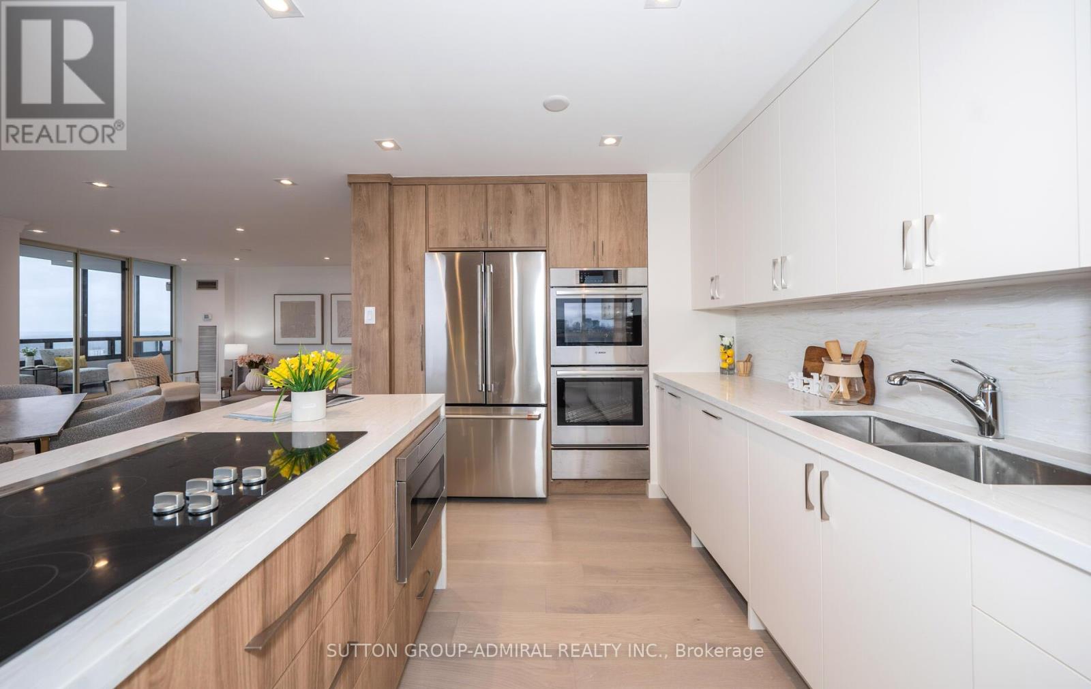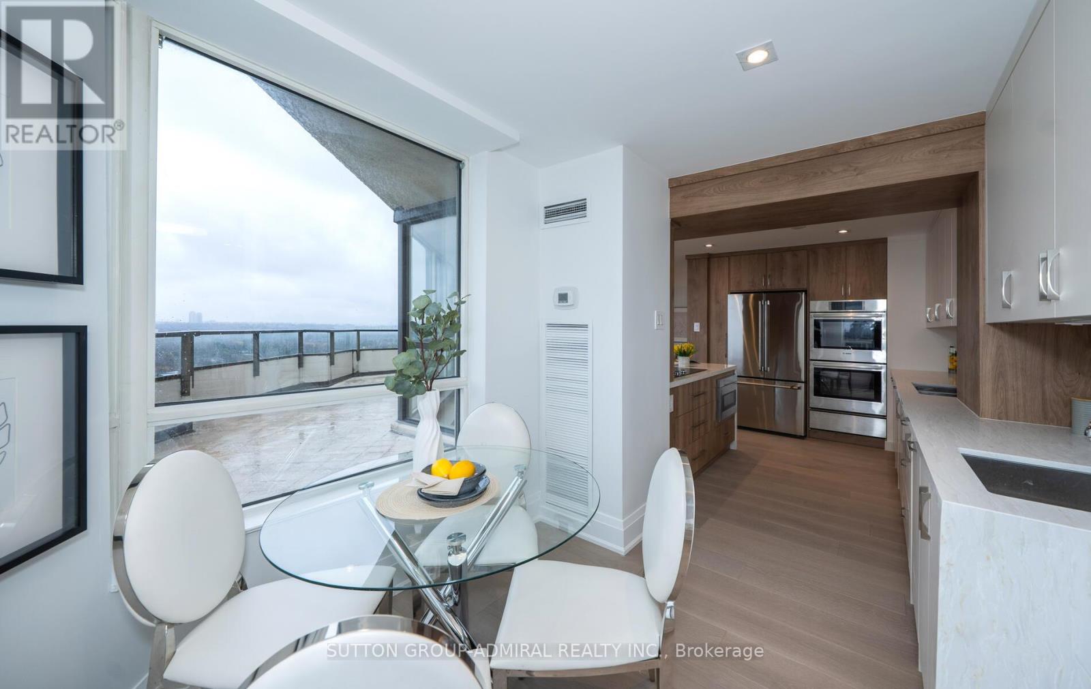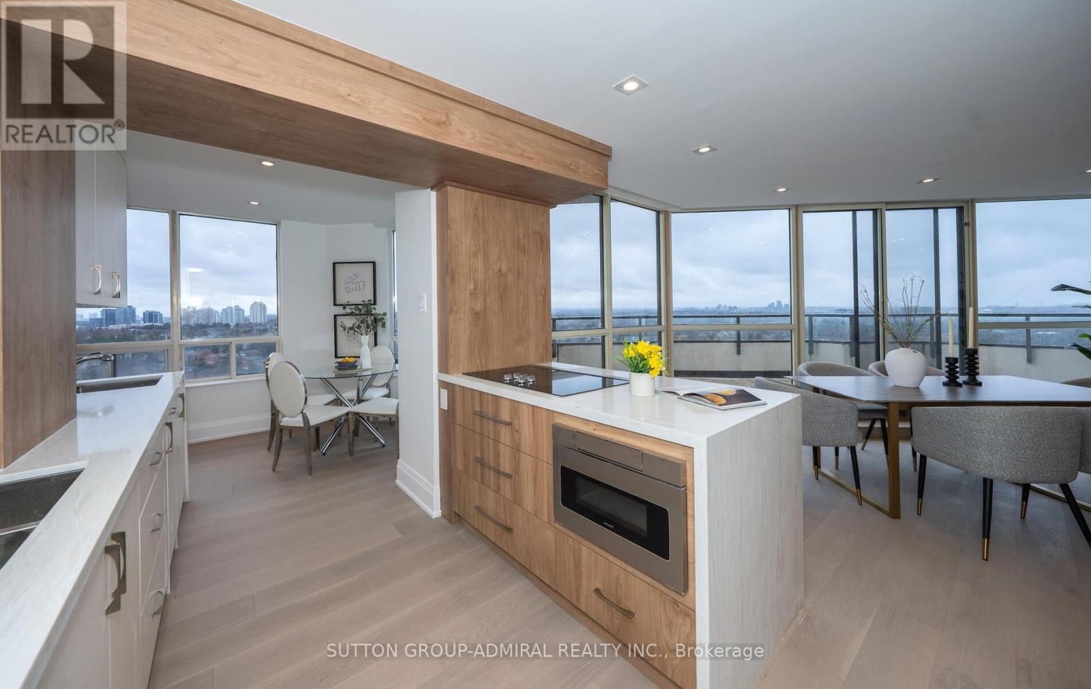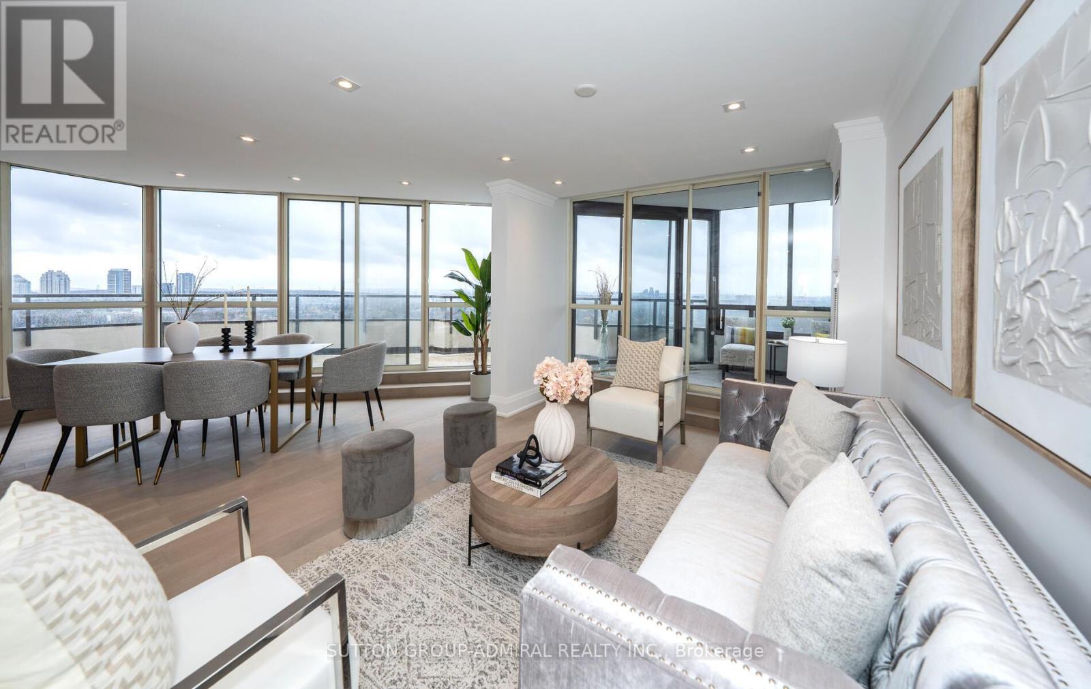1803 - 343 Clark Avenue W Vaughan, Ontario L4J 7K5
$1,399,000Maintenance, Heat, Electricity, Water, Cable TV, Common Area Maintenance, Insurance, Parking
$1,506 Monthly
Maintenance, Heat, Electricity, Water, Cable TV, Common Area Maintenance, Insurance, Parking
$1,506 MonthlySUCH AN OPPORTUNITY COMES ONCE IN A LIFETIME ONLY! YOUR BRAND NEW BUNGALOW IN THE SKY! The most unique CORNER UNIT condo in the sought-after Conservatory buildings! Fully gutted, redesigned & renovated: exquisite high-end finishes thruout. Amazing open concept layout, perfect for entertaining large crowd. Panoramic windows in every room make this unit feel even more grand! Fabulous kosher kitchen with ample cabinetry, 2 sink stations, 2 dishwashers, a built-in double oven, a B/I microwave, a B/I cooktop & an eat-in area w/unobstructed skyline view. Extra computer/office area. Forget about a tight balcony: enjoy instead the huge WRAP AROUND TERRASSE accessible from the dining room & the solarium, with a 270 degree SKYLINE view (E-N-W) to enjoy magnificent sunsets. The oversized solarium is an all-year-round family room to read, relax and enjoy the panorama. The unit comes with THREE SPA-LIKE BATHROOMS: In addition to two luxurious full bathrooms, there is a powder room in the foyer for guests convenience. The primary bdrm features a large walk-in closet w/custom built-in organizers plus a large closet, a cozy sitting area, an electric fireplace and a coffee station. The massive spa-like primary ensuite comes w/a large frameless shower w/a bench, a custom vanity w/ two sinks, custom mirrors, a decadent soaker tub, & a separate makeup counter. The second bdrm features a large closet, a 2nd walk-out to solarium and a 4-pce bthrm.So much to enjoy: ONE huge terrasse, TWO kitchens in one (meat/dairy), TWO LOCKERS UNITS both on P1 level, TWO SEPARATE PARKING SPOTS for full convenience, THREE bathrooms, 18TH Floor skyline view. Enjoy the unique combination of active yet luxurious lifestyle this of resort-like amenities: large indoor pool, modern gym, party room, guest suites, ample visitor parking, squash court, game room. Security guard & security system. manicured grounds.Walk to Sobeys Plaza/SDM, Garnet's new Community Centre, BAYT, Aish, Promenade, public transit. (id:61852)
Property Details
| MLS® Number | N12084776 |
| Property Type | Single Family |
| Community Name | Crestwood-Springfarm-Yorkhill |
| AmenitiesNearBy | Park, Place Of Worship, Public Transit, Schools |
| CommunityFeatures | Pets Not Allowed, Community Centre |
| ParkingSpaceTotal | 2 |
| PoolType | Indoor Pool |
| Structure | Squash & Raquet Court |
Building
| BathroomTotal | 3 |
| BedroomsAboveGround | 2 |
| BedroomsBelowGround | 1 |
| BedroomsTotal | 3 |
| Amenities | Exercise Centre, Party Room, Visitor Parking, Storage - Locker |
| Appliances | Cooktop, Dishwasher, Dryer, Microwave, Oven, Washer, Refrigerator |
| CoolingType | Central Air Conditioning |
| ExteriorFinish | Concrete |
| FireplacePresent | Yes |
| FireplaceTotal | 1 |
| FlooringType | Porcelain Tile |
| HalfBathTotal | 1 |
| HeatingFuel | Natural Gas |
| HeatingType | Forced Air |
| SizeInterior | 1600 - 1799 Sqft |
| Type | Apartment |
Parking
| Underground | |
| Garage |
Land
| Acreage | No |
| LandAmenities | Park, Place Of Worship, Public Transit, Schools |
| ZoningDescription | Residential |
Rooms
| Level | Type | Length | Width | Dimensions |
|---|---|---|---|---|
| Main Level | Living Room | 5.31 m | 3.22 m | 5.31 m x 3.22 m |
| Main Level | Dining Room | 5.31 m | 3.88 m | 5.31 m x 3.88 m |
| Main Level | Kitchen | 3.5 m | 2.85 m | 3.5 m x 2.85 m |
| Main Level | Eating Area | 5.25 m | 2.95 m | 5.25 m x 2.95 m |
| Main Level | Sunroom | 5.25 m | 2.2 m | 5.25 m x 2.2 m |
| Main Level | Primary Bedroom | 4.6 m | 5 m | 4.6 m x 5 m |
| Main Level | Bedroom 2 | 4.2 m | 3.05 m | 4.2 m x 3.05 m |
| Main Level | Foyer | 1.71 m | 1.61 m | 1.71 m x 1.61 m |
Interested?
Contact us for more information
Ian B. Maged
Salesperson
1206 Centre Street
Thornhill, Ontario L4J 3M9
Sarah Maged
Salesperson
1206 Centre Street
Thornhill, Ontario L4J 3M9
