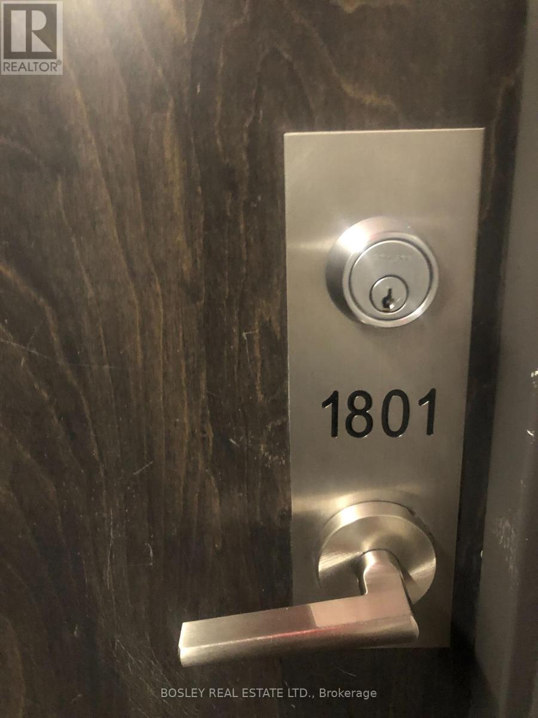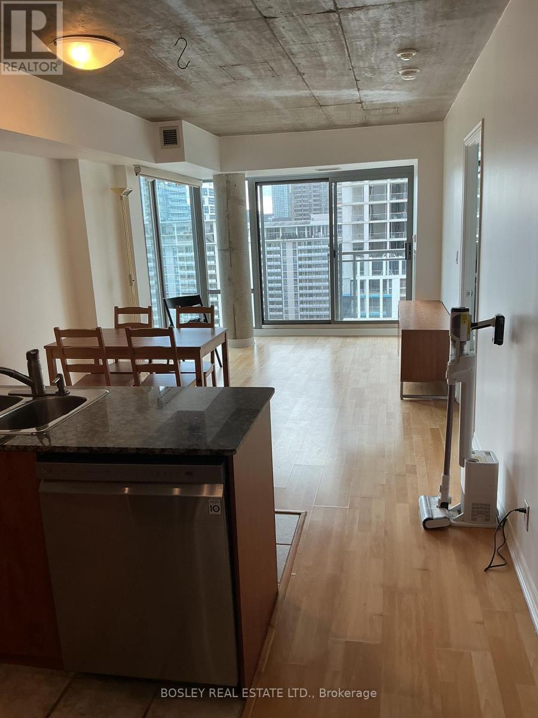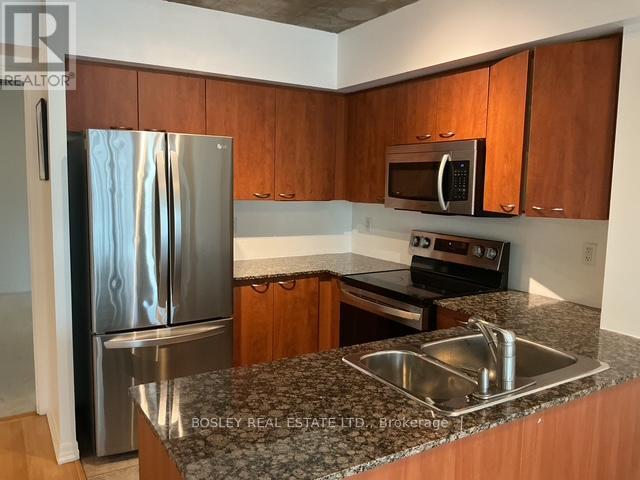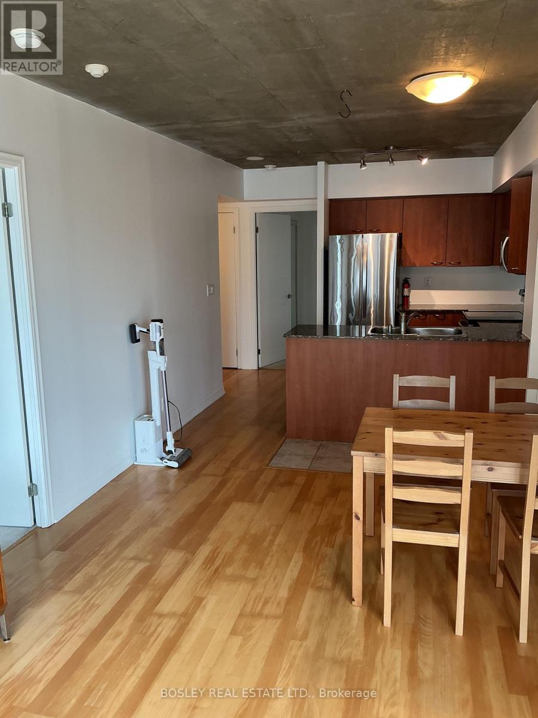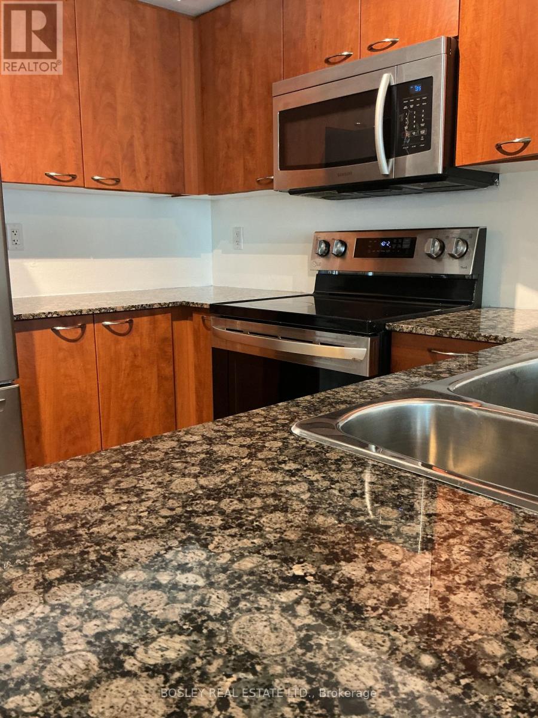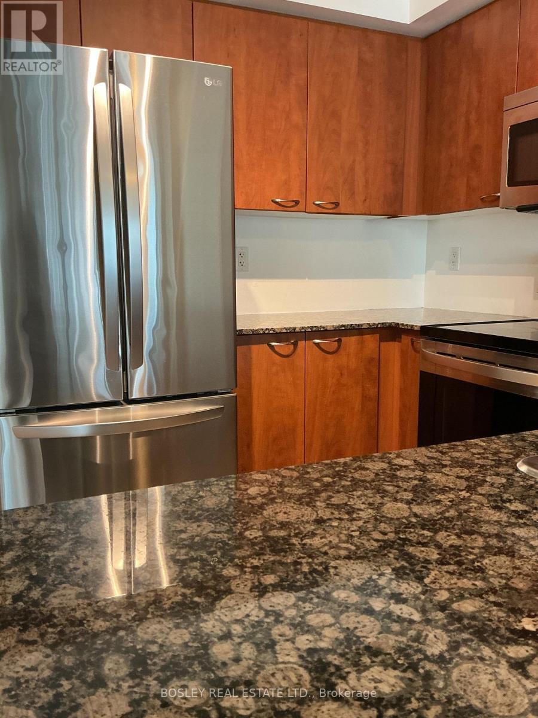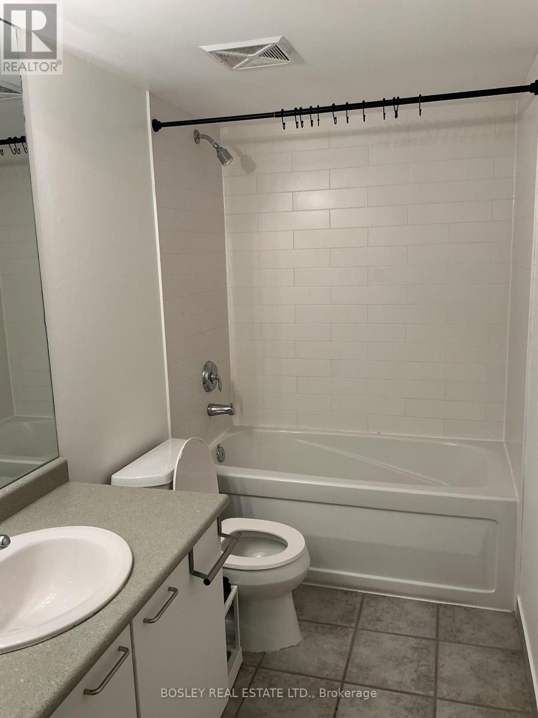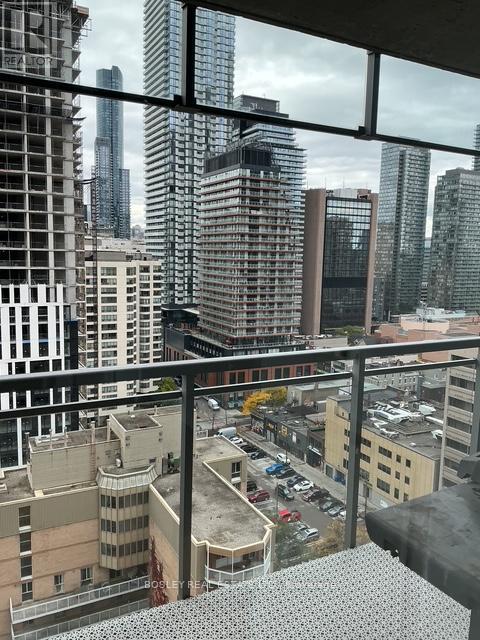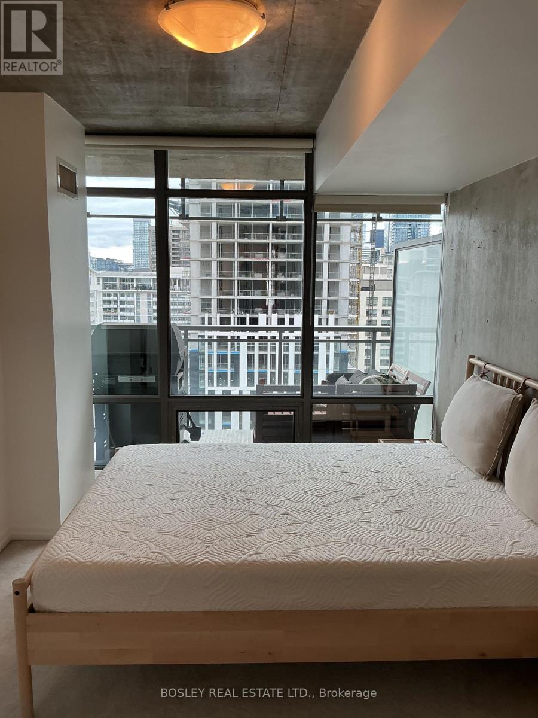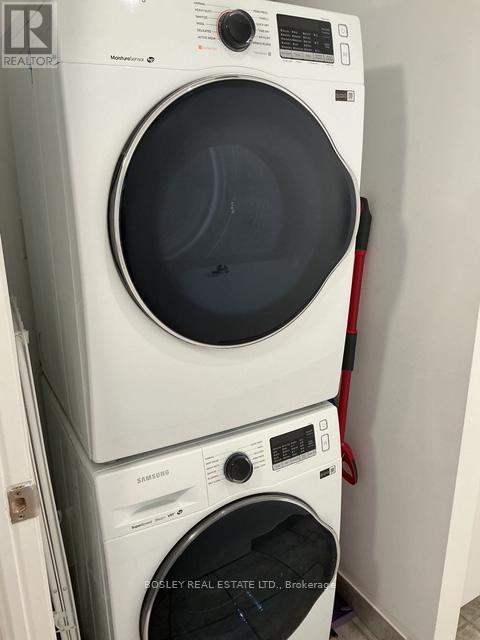1801 - 22 Wellesley Street Toronto, Ontario M4Y 1G3
2 Bedroom
2 Bathroom
900 - 999 sqft
Central Air Conditioning
Forced Air
$3,100 Monthly
Downtown Living At It's Absolute Best! Perfect For A Couple Or Roommates, This Gorgeous Unit Looks South Towards The Lake. It's Perfectly Situated In The Heart Of The Action. Close To Bloor St To The North And College/Queen To The South. The Area Hosts An Abundance Of Great Restaurants And Shops. The Transit Is At Your Door Step, Giving You Access To Anywhere In The City. Partially Furnished Allows For A Quick & Easy Move-In. Includes An Exclusive Locker, Parking And Has A 24hr Concierge. (id:61852)
Property Details
| MLS® Number | C12422511 |
| Property Type | Single Family |
| Neigbourhood | Yorkville |
| Community Name | Church-Yonge Corridor |
| AmenitiesNearBy | Hospital, Park, Public Transit, Schools |
| CommunityFeatures | Pets Not Allowed |
| Features | Balcony |
| ParkingSpaceTotal | 1 |
| Structure | Deck |
| ViewType | City View |
Building
| BathroomTotal | 2 |
| BedroomsAboveGround | 2 |
| BedroomsTotal | 2 |
| Age | 11 To 15 Years |
| Amenities | Storage - Locker |
| Appliances | Dishwasher, Dryer, Microwave, Stove, Washer, Window Coverings, Refrigerator |
| BasementType | None |
| CoolingType | Central Air Conditioning |
| ExteriorFinish | Brick, Concrete |
| FlooringType | Laminate |
| HeatingFuel | Natural Gas |
| HeatingType | Forced Air |
| SizeInterior | 900 - 999 Sqft |
| Type | Apartment |
Parking
| Underground | |
| Garage |
Land
| Acreage | No |
| LandAmenities | Hospital, Park, Public Transit, Schools |
Rooms
| Level | Type | Length | Width | Dimensions |
|---|---|---|---|---|
| Main Level | Foyer | 3.75 m | 1.5 m | 3.75 m x 1.5 m |
| Main Level | Living Room | 5.76 m | 3.32 m | 5.76 m x 3.32 m |
| Main Level | Dining Room | 5.76 m | 3.32 m | 5.76 m x 3.32 m |
| Main Level | Kitchen | 2.7 m | 2.3 m | 2.7 m x 2.3 m |
| Main Level | Primary Bedroom | 3.99 m | 2.74 m | 3.99 m x 2.74 m |
| Main Level | Bedroom 2 | 3.81 m | 3.63 m | 3.81 m x 3.63 m |
| Main Level | Other | 2.85 m | 1.5 m | 2.85 m x 1.5 m |
Interested?
Contact us for more information
Jaime Randle
Salesperson
Bosley Real Estate Ltd.
1108 Queen Street West
Toronto, Ontario M6J 1H9
1108 Queen Street West
Toronto, Ontario M6J 1H9
