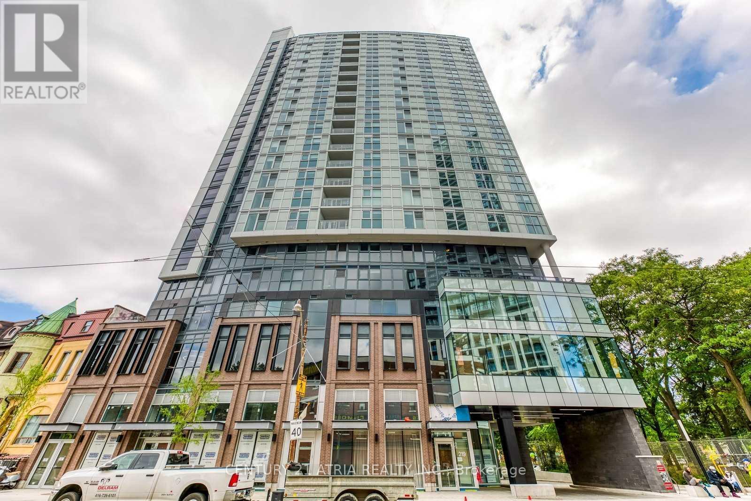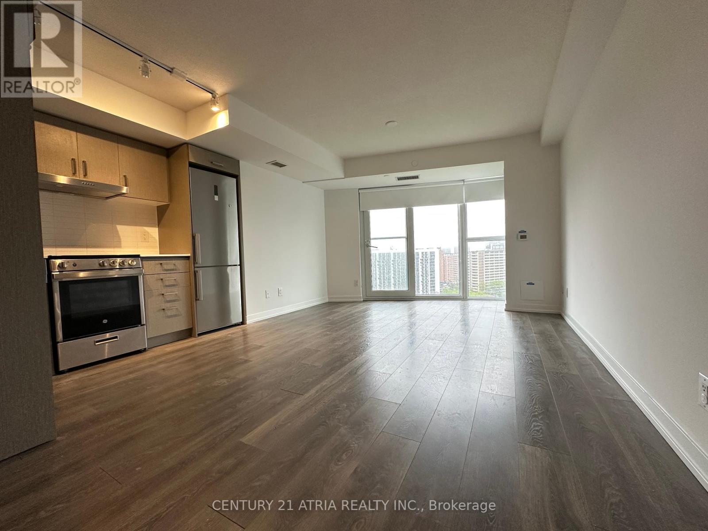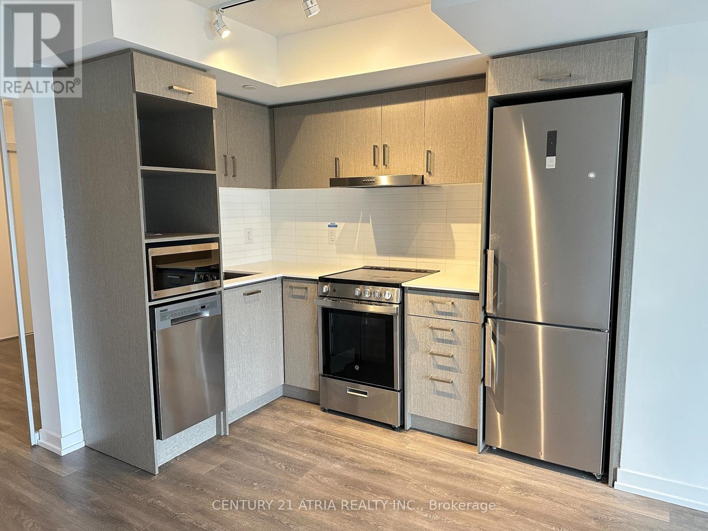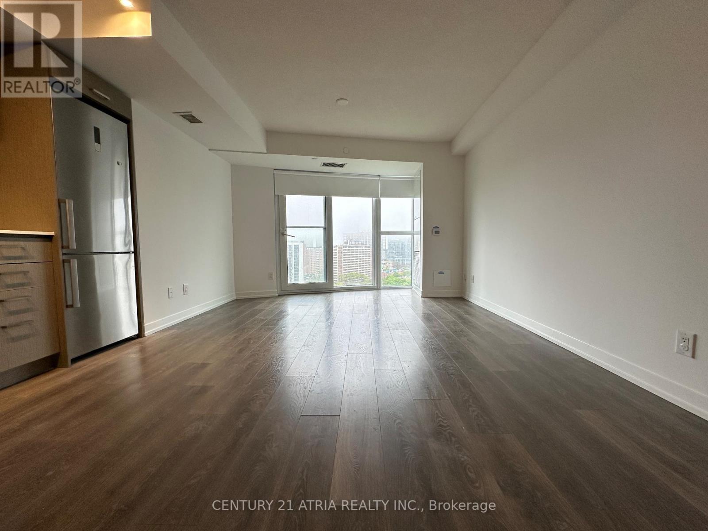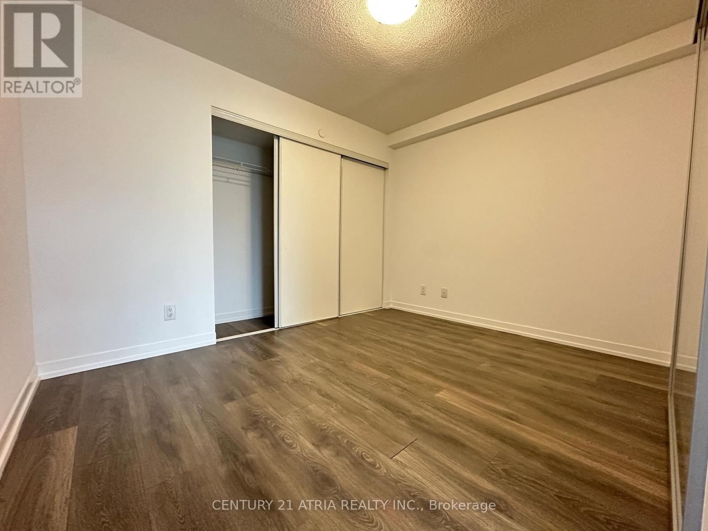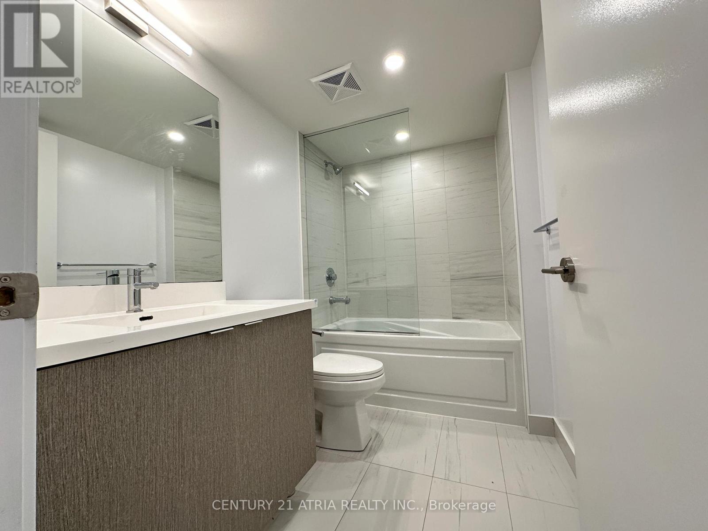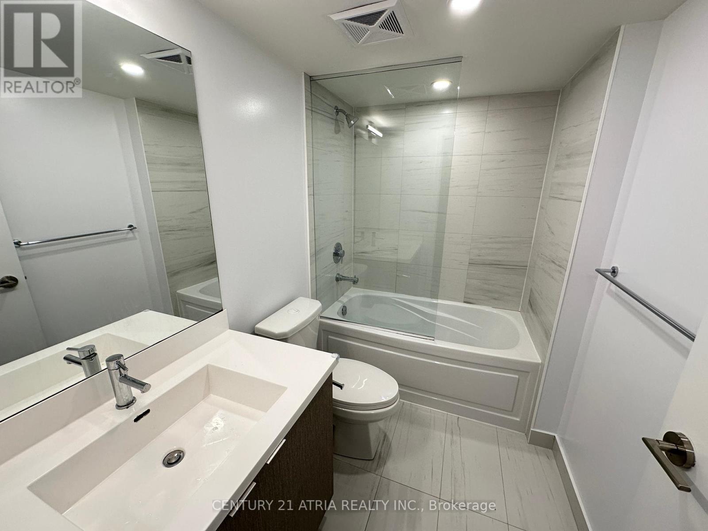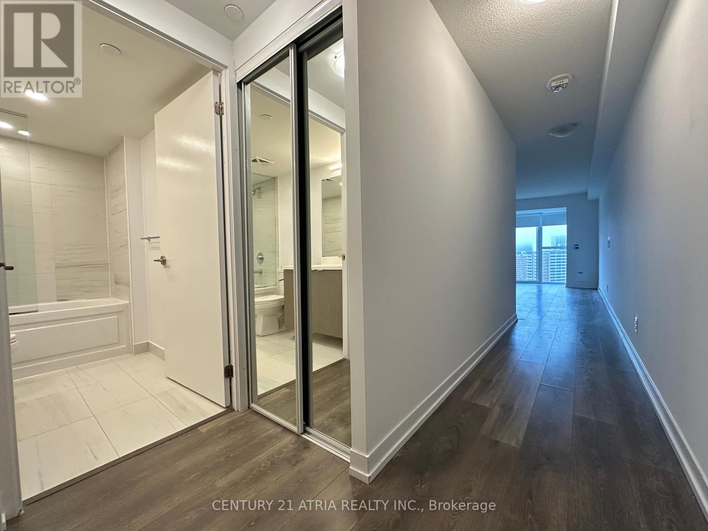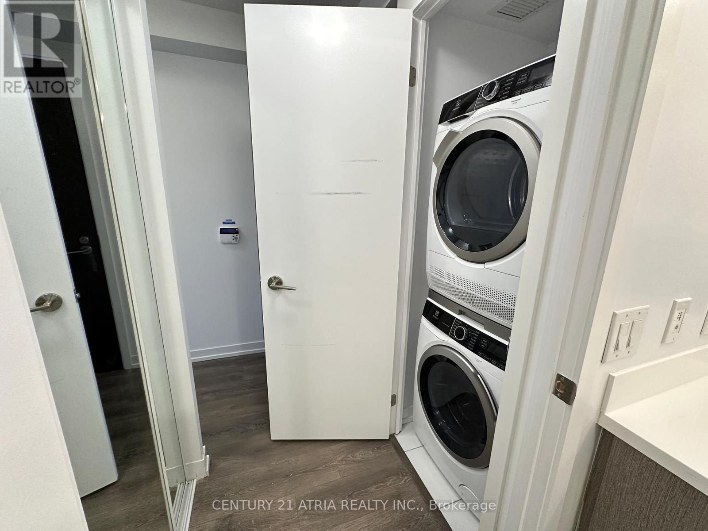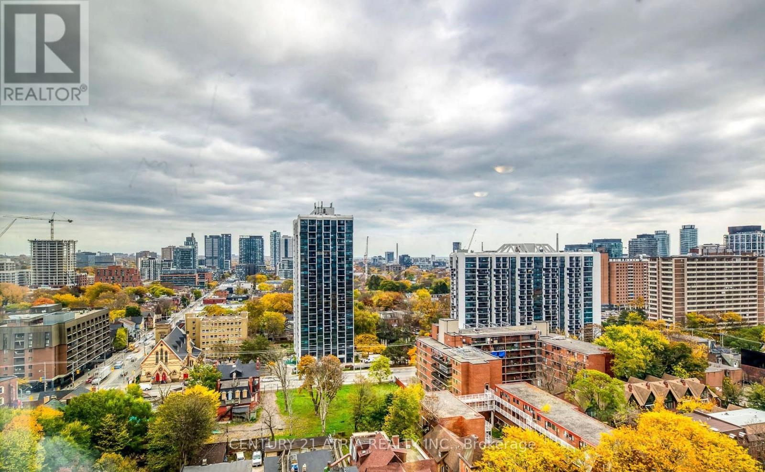1801 - 219 Dundas Street E Toronto, Ontario M5A 0V1
1 Bedroom
1 Bathroom
500 - 599 sqft
Central Air Conditioning
Forced Air
$469,000Maintenance, Common Area Maintenance, Insurance
$515.14 Monthly
Maintenance, Common Area Maintenance, Insurance
$515.14 MonthlyFew Years New Luxury One Bedroom Unit At In. De Condo. Laminate Floor Throughout. Large Size Bedroom With Large Closet & Floor To Ceiling Windows With Lots Of Sunlight. Model Design Kitchen W/Luxury Of Appliances. Excellent And Convenient Location, Closet To MTU, UofT, Ocad And George Brown College. Short Walk To Dundas Square. Door Steps For Street Car, Tim Hortons/Starbucks. Lots Of Shops And Restaurants. (id:61852)
Property Details
| MLS® Number | C12167913 |
| Property Type | Single Family |
| Neigbourhood | Toronto—Danforth |
| Community Name | Church-Yonge Corridor |
| AmenitiesNearBy | Public Transit |
| CommunityFeatures | Pets Allowed With Restrictions |
| Features | Balcony, In Suite Laundry |
| ViewType | View, Lake View, City View |
Building
| BathroomTotal | 1 |
| BedroomsAboveGround | 1 |
| BedroomsTotal | 1 |
| Amenities | Visitor Parking, Security/concierge, Exercise Centre |
| Appliances | Dishwasher, Dryer, Microwave, Stove, Washer, Window Coverings, Refrigerator |
| BasementType | None |
| CoolingType | Central Air Conditioning |
| ExteriorFinish | Concrete |
| FlooringType | Laminate |
| HeatingFuel | Natural Gas |
| HeatingType | Forced Air |
| SizeInterior | 500 - 599 Sqft |
| Type | Apartment |
Parking
| Underground | |
| Garage |
Land
| Acreage | No |
| LandAmenities | Public Transit |
Rooms
| Level | Type | Length | Width | Dimensions |
|---|---|---|---|---|
| Flat | Living Room | 4.33 m | 2.74 m | 4.33 m x 2.74 m |
| Flat | Dining Room | 4.33 m | 2.74 m | 4.33 m x 2.74 m |
| Flat | Kitchen | 4.33 m | 2.74 m | 4.33 m x 2.74 m |
| Flat | Primary Bedroom | 3.5 m | 2.8 m | 3.5 m x 2.8 m |
Interested?
Contact us for more information
Jason Mok
Salesperson
Century 21 Atria Realty Inc.
C200-1550 Sixteenth Ave Bldg C South
Richmond Hill, Ontario L4B 3K9
C200-1550 Sixteenth Ave Bldg C South
Richmond Hill, Ontario L4B 3K9
