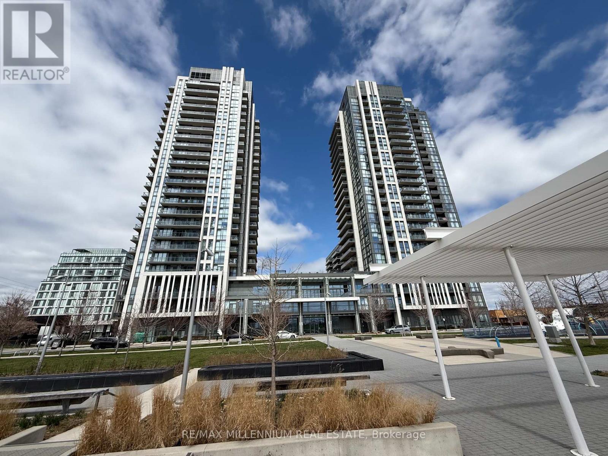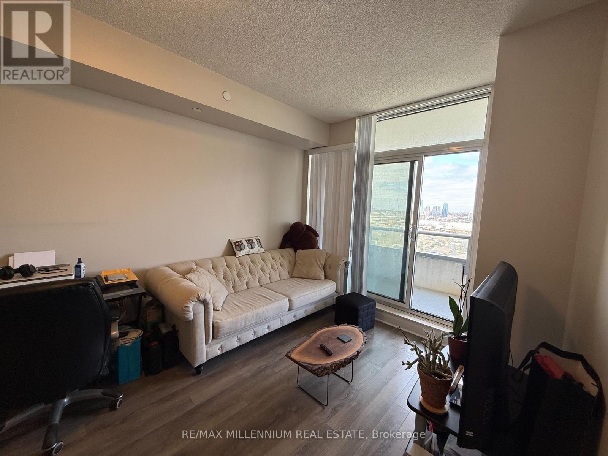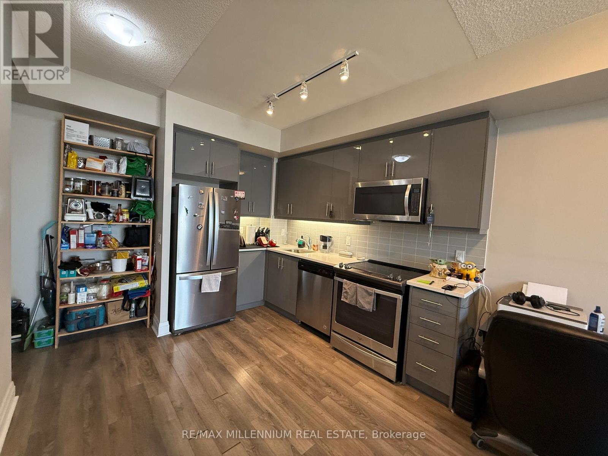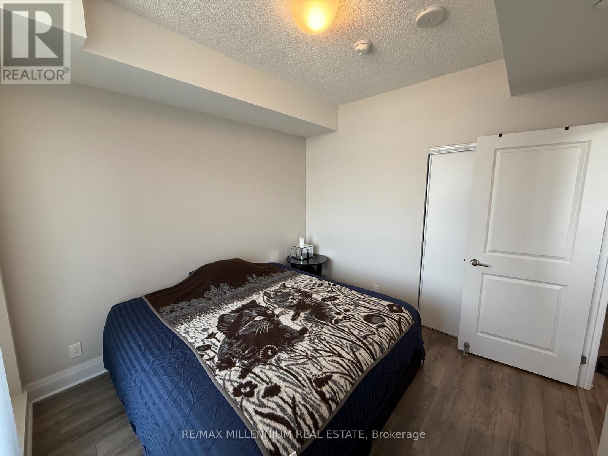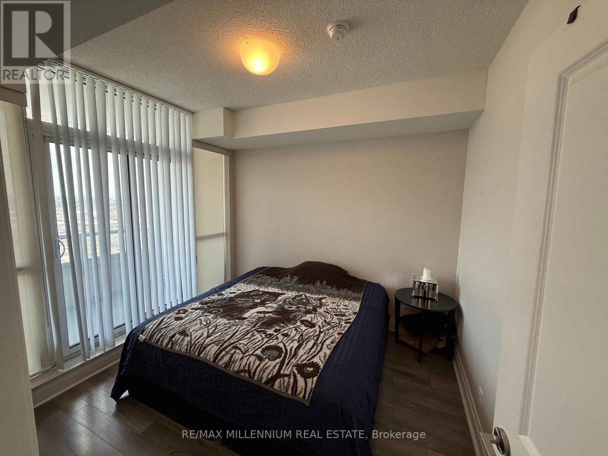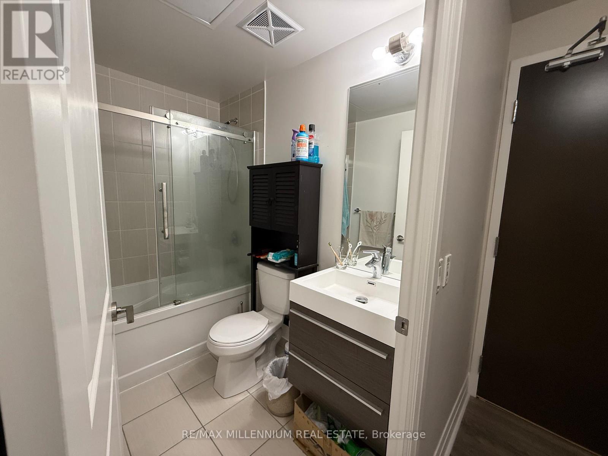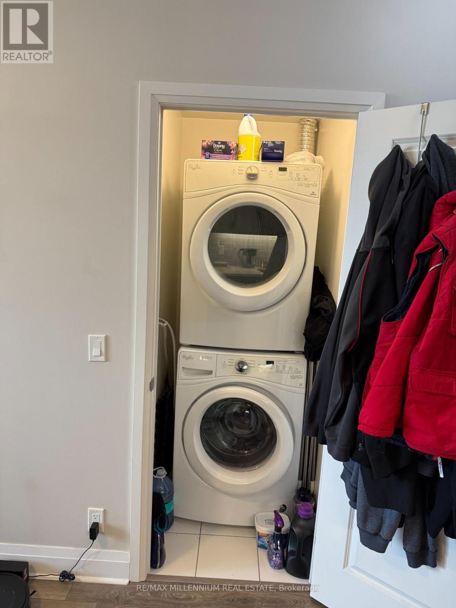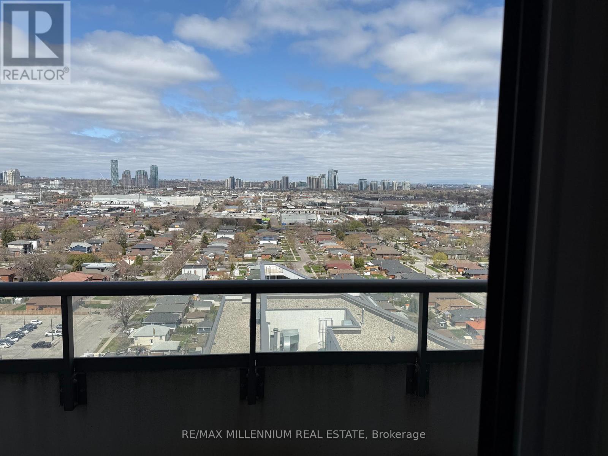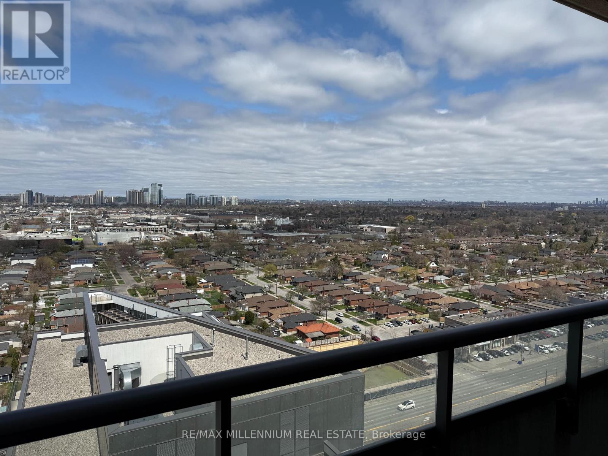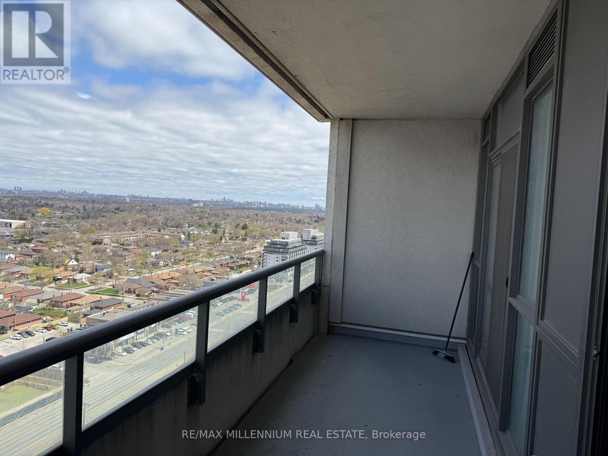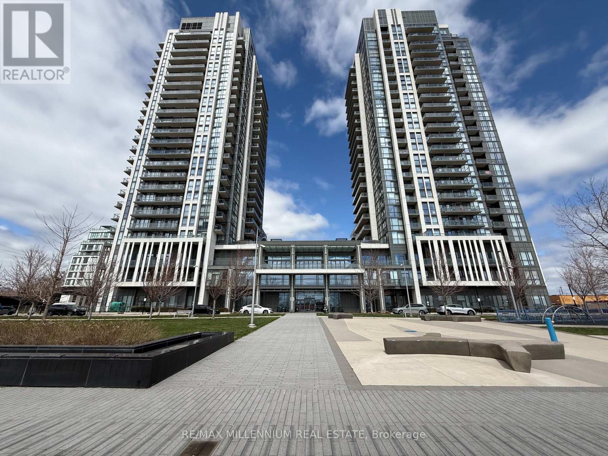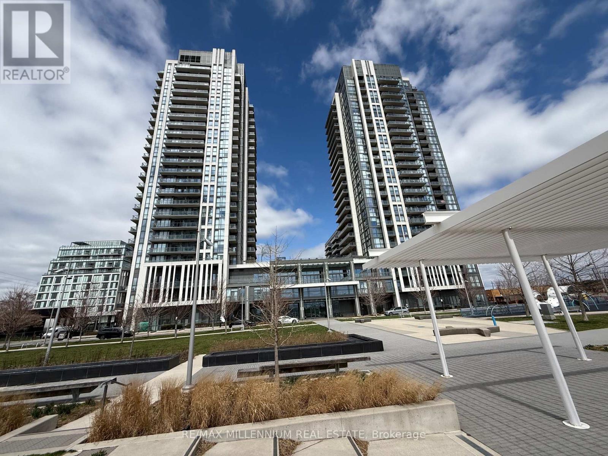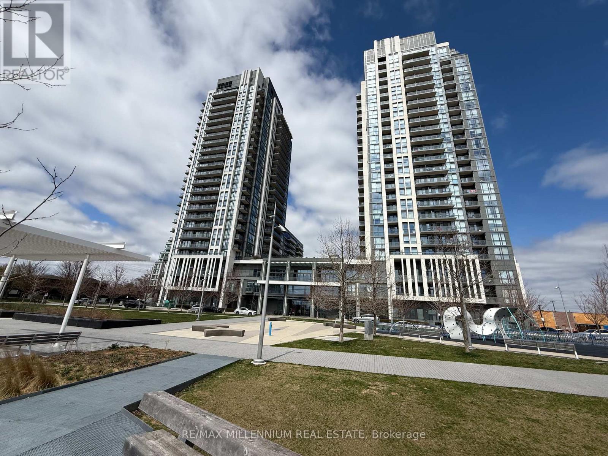1801 - 17 Zorra Street Toronto, Ontario M8Z 4Z6
$525,000Maintenance, Water
$456.26 Monthly
Maintenance, Water
$456.26 MonthlyModern 1-Bedroom Condo in the Heart of Etobicoke IQ Park Towers. Great for a first time buyer or investor.Welcome to IQ Park Towers! This stylish 1-bedroom unit features 9 ceilings, sleek laminate flooring, and modern finishes throughout. The kitchen boasts stainless steel appliances including a fridge, stove, over-the-range microwave, and built-in dishwasher. Enjoy the convenience of in-suite laundry with a stacked washer and dryer, plus included parking and locker. Currently generating rental income of $1900.00, great for investors or first time homebuyers as possible vacancy of unit. Current tenant is month to month.Unbeatable Location:Situated in the vibrant heart of Etobicoke, this condo offers easy access to major highways, public transit at your doorstep, Sherway Gardens, Pearson Airport, shopping, and dining.Resort-Style Amenities:24-Hour Concierge, Indoor Pool, Sauna, Party Room, Games Room, Rooftop Garden, BBQ Terraces ,and more.Key Features:1 Bedroom | 1 Bathroom1 Parking Spot + 1 Locker9 CeilingsStainless Steel AppliancesLaminate Flooring (id:61852)
Property Details
| MLS® Number | W12113014 |
| Property Type | Single Family |
| Community Name | Islington-City Centre West |
| AmenitiesNearBy | Park, Public Transit, Schools |
| CommunityFeatures | Pet Restrictions, Community Centre |
| Features | Balcony |
| ParkingSpaceTotal | 1 |
| PoolType | Indoor Pool |
| ViewType | View |
Building
| BathroomTotal | 1 |
| BedroomsAboveGround | 1 |
| BedroomsTotal | 1 |
| Age | 6 To 10 Years |
| Amenities | Exercise Centre, Sauna, Visitor Parking, Storage - Locker |
| Appliances | Dishwasher, Dryer, Microwave, Range, Stove, Refrigerator |
| ArchitecturalStyle | Multi-level |
| CoolingType | Central Air Conditioning |
| ExteriorFinish | Concrete |
| FlooringType | Laminate |
| HeatingFuel | Natural Gas |
| HeatingType | Forced Air |
| SizeInterior | 500 - 599 Sqft |
| Type | Apartment |
Parking
| Underground | |
| Garage |
Land
| Acreage | No |
| LandAmenities | Park, Public Transit, Schools |
Rooms
| Level | Type | Length | Width | Dimensions |
|---|---|---|---|---|
| Flat | Living Room | 3.05 m | 3.05 m | 3.05 m x 3.05 m |
| Flat | Dining Room | 3.05 m | 3.05 m | 3.05 m x 3.05 m |
| Flat | Primary Bedroom | 3.75 m | 3.08 m | 3.75 m x 3.08 m |
| Ground Level | Kitchen | 3.75 m | 1.52 m | 3.75 m x 1.52 m |
Interested?
Contact us for more information
Ajay Gosal
Salesperson
81 Zenway Blvd #25
Woodbridge, Ontario L4H 0S5

