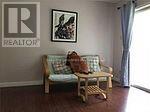180 Northwood Drive Toronto, Ontario M2M 2K3
$3,980 Monthly
Great 4 Br, 2-Storey Home In The Heart Of Newtonbrook East. Central North York. The 5th Bedroom On the Main Floor Can Also Be Used As a Home Office With W/O to Side Yard. Finished Basement. Great Family Neighborhood. Close To TTC, Park, Trails, Shopping, And Restaurants. Tenant Is Responsible For Utilities, Lawn Care, & Snow Removal. (id:61852)
Property Details
| MLS® Number | C12134668 |
| Property Type | Single Family |
| Neigbourhood | Newtonbrook East |
| Community Name | Newtonbrook East |
| ParkingSpaceTotal | 4 |
Building
| BathroomTotal | 2 |
| BedroomsAboveGround | 5 |
| BedroomsTotal | 5 |
| Appliances | Garage Door Opener Remote(s), Dishwasher, Dryer, Furniture, Stove, Washer, Window Coverings, Refrigerator |
| BasementDevelopment | Finished |
| BasementType | N/a (finished) |
| ConstructionStyleAttachment | Detached |
| CoolingType | Central Air Conditioning |
| ExteriorFinish | Brick |
| FireplacePresent | Yes |
| FlooringType | Hardwood, Ceramic, Laminate |
| FoundationType | Block |
| HeatingFuel | Natural Gas |
| HeatingType | Forced Air |
| StoriesTotal | 2 |
| SizeInterior | 1500 - 2000 Sqft |
| Type | House |
| UtilityWater | Municipal Water |
Parking
| Attached Garage | |
| Garage |
Land
| Acreage | No |
| Sewer | Sanitary Sewer |
Rooms
| Level | Type | Length | Width | Dimensions |
|---|---|---|---|---|
| Second Level | Primary Bedroom | 4.2 m | 3.65 m | 4.2 m x 3.65 m |
| Second Level | Bedroom 2 | 4.1 m | 3.1 m | 4.1 m x 3.1 m |
| Second Level | Bedroom 3 | 3.65 m | 2.65 m | 3.65 m x 2.65 m |
| Second Level | Bedroom 4 | 2.77 m | 2.75 m | 2.77 m x 2.75 m |
| Basement | Family Room | 5.85 m | 2 m | 5.85 m x 2 m |
| Main Level | Living Room | 5.1 m | 4 m | 5.1 m x 4 m |
| Main Level | Dining Room | 3.6 m | 3 m | 3.6 m x 3 m |
| Main Level | Kitchen | 3.4 m | 2 m | 3.4 m x 2 m |
| Main Level | Eating Area | 3.4 m | 2.3 m | 3.4 m x 2.3 m |
| Main Level | Bedroom 5 | 4.9 m | 3.4 m | 4.9 m x 3.4 m |
Interested?
Contact us for more information
Gary Gang Zhou
Salesperson
8901 Woodbine Ave Ste 224
Markham, Ontario L3R 9Y4













