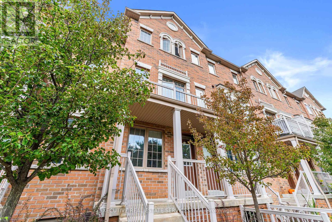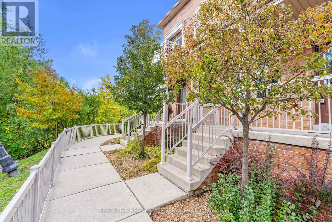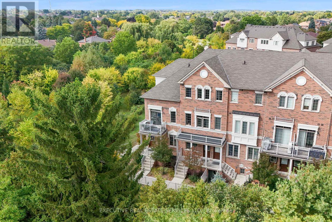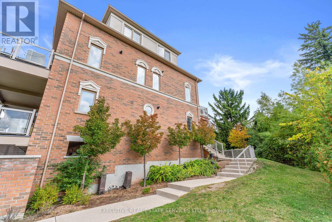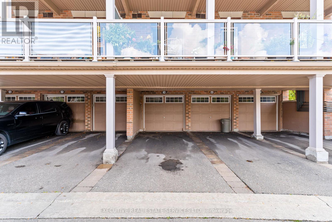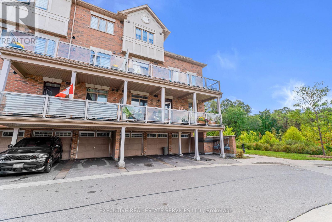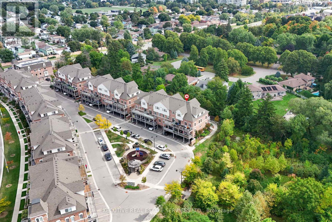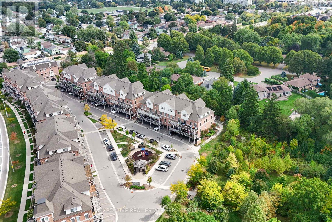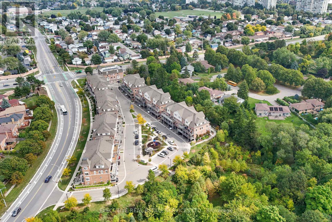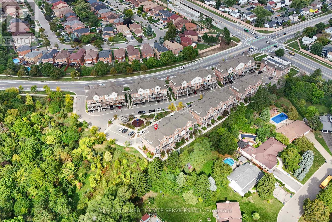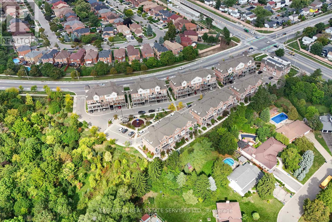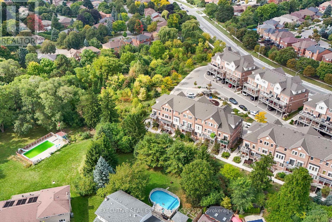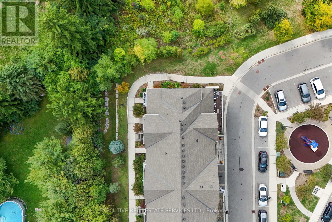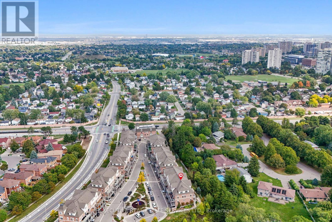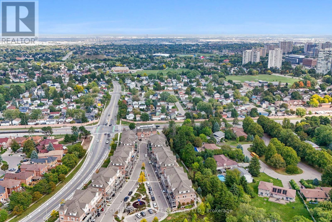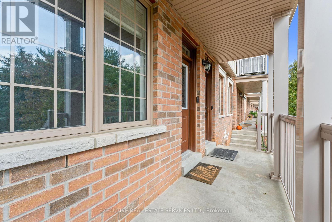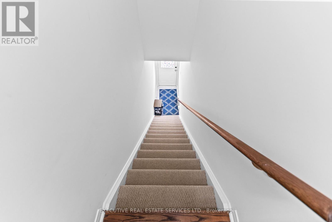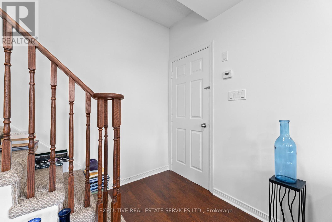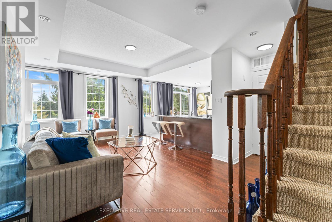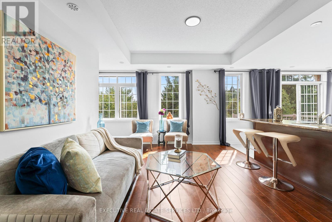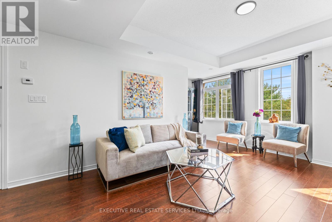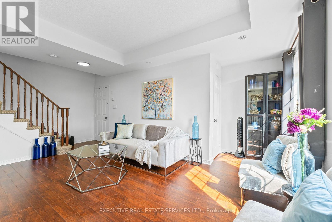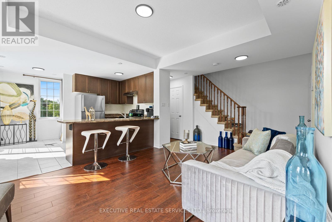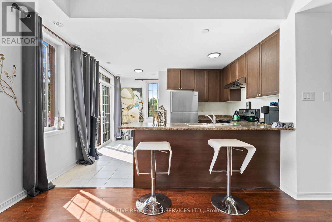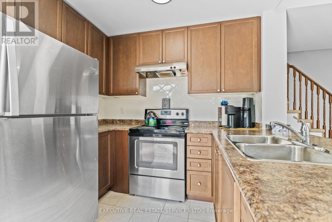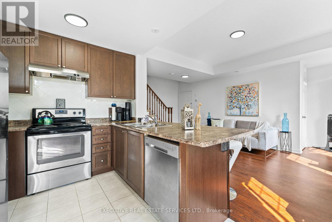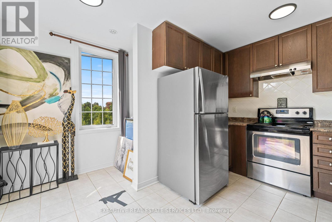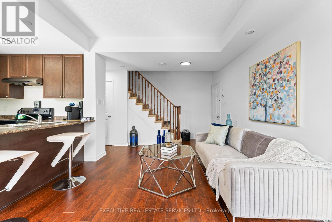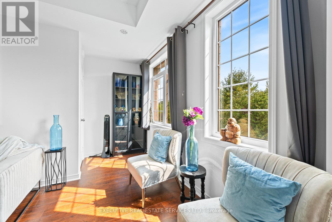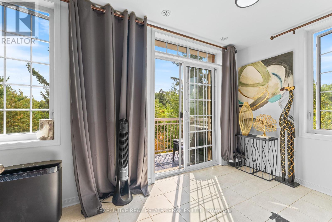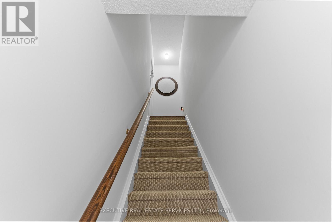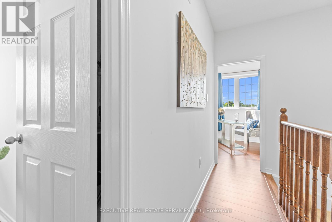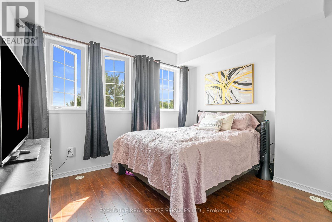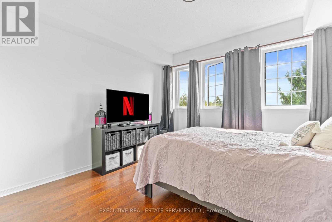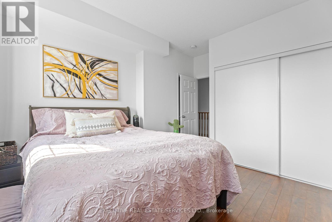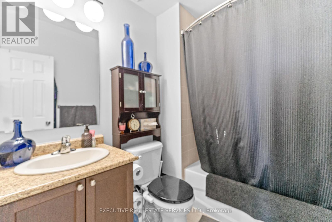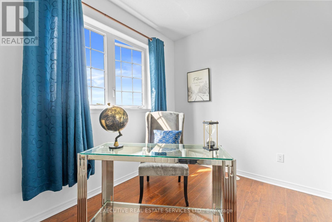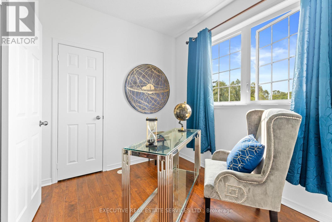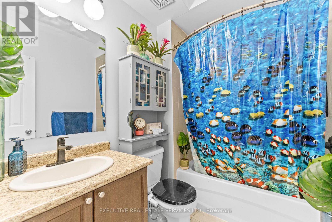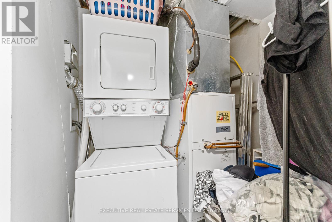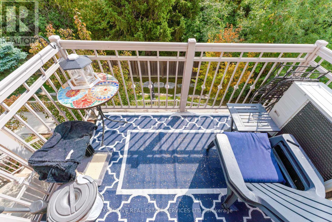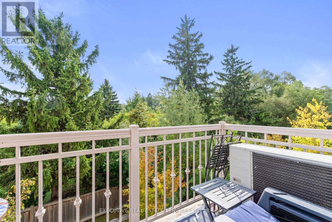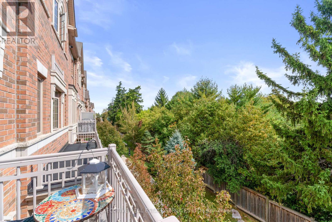180 Howden Boulevard Brampton, Ontario L6S 0E6
$649,900Maintenance, Parking
$436.94 Monthly
Maintenance, Parking
$436.94 MonthlyLocated just minutes from Bramalea GO, City Centre, and Hwy 410, this fully upgraded 2+1 bedroom townhome offers the perfect blend of comfort and convenience. Every detail has been thoughtfully designed with modern living in mind-granite countertops, stainless steel appliances, crown moulding, upgraded flooring, stylish light fixtures, and California shutters throughout.The open-concept living and dining area flows seamlessly into a sleek white kitchen featuring granite counters, stainless steel appliances, and a breakfast bar. Step out onto the oversized deck with glass railings, BBQ hook-up, and peaceful ravine views-ideal for entertaining and relaxation.Upstairs, the spacious king-sized primary suite provides a welcoming retreat. A bright second bedroom with closet and California shutters, along with a versatile den/3rd bedroom with French doors (no window/closet), complete this level. Sunlight pours in with the homes southern exposure.Parking is never an issue with an extra-long 2-car garage plus driveway space for a third vehicle, along with ample visitor parking. Freshly painted and move-in ready, this stylish home offers an attractive alternative to renting-modern, sun-filled, and waiting for its next owner! (id:61852)
Property Details
| MLS® Number | W12427880 |
| Property Type | Single Family |
| Neigbourhood | Bramalea Woods |
| Community Name | Westgate |
| AmenitiesNearBy | Public Transit |
| CommunityFeatures | Pet Restrictions |
| EquipmentType | Water Heater |
| Features | Flat Site, In Suite Laundry |
| ParkingSpaceTotal | 3 |
| RentalEquipmentType | Water Heater |
Building
| BathroomTotal | 2 |
| BedroomsAboveGround | 2 |
| BedroomsTotal | 2 |
| Appliances | Dishwasher, Dryer, Microwave, Stove, Washer, Window Coverings, Refrigerator |
| CoolingType | Central Air Conditioning |
| ExteriorFinish | Brick Facing |
| FireplacePresent | Yes |
| FireplaceTotal | 1 |
| FlooringType | Laminate |
| HalfBathTotal | 1 |
| HeatingFuel | Natural Gas |
| HeatingType | Forced Air |
| StoriesTotal | 2 |
| SizeInterior | 1000 - 1199 Sqft |
| Type | Row / Townhouse |
Parking
| Garage |
Land
| Acreage | No |
| LandAmenities | Public Transit |
Rooms
| Level | Type | Length | Width | Dimensions |
|---|---|---|---|---|
| Third Level | Other | 9.45 m | 4.12 m | 9.45 m x 4.12 m |
| Main Level | Living Room | 5.97 m | 3.35 m | 5.97 m x 3.35 m |
| Main Level | Dining Room | 5.97 m | 3.35 m | 5.97 m x 3.35 m |
| Main Level | Kitchen | 3.1 m | 2.77 m | 3.1 m x 2.77 m |
| Upper Level | Primary Bedroom | 4.12 m | 3.05 m | 4.12 m x 3.05 m |
| Upper Level | Bedroom 2 | 3.55 m | 2.44 m | 3.55 m x 2.44 m |
https://www.realtor.ca/real-estate/28915738/180-howden-boulevard-brampton-westgate-westgate
Interested?
Contact us for more information
Jaidev Gaind
Broker
5-B Conestoga Drive Unit 301
Brampton, Ontario L6Z 4N5
Sanjit Chopra
Salesperson
5-B Conestoga Drive Unit 301
Brampton, Ontario L6Z 4N5
Samir Sharda
Salesperson
5-B Conestoga Drive Unit 301
Brampton, Ontario L6Z 4N5
