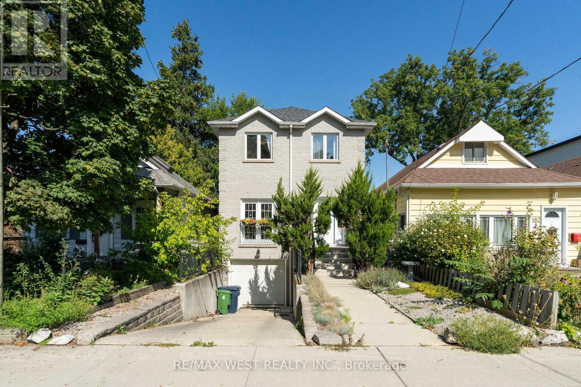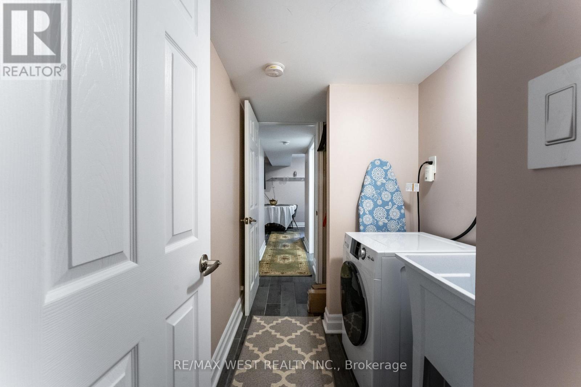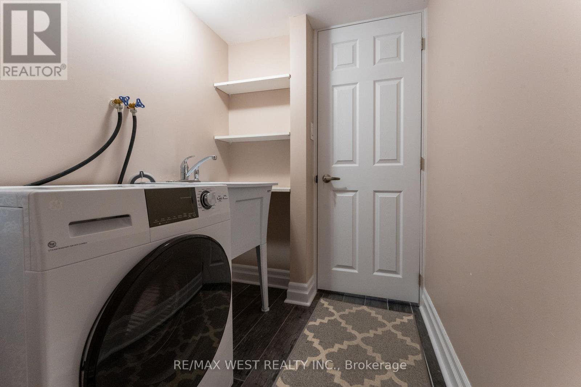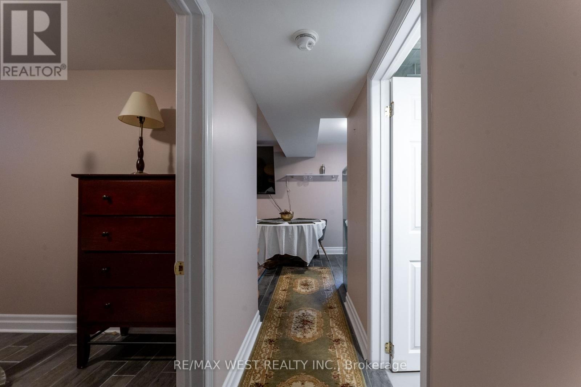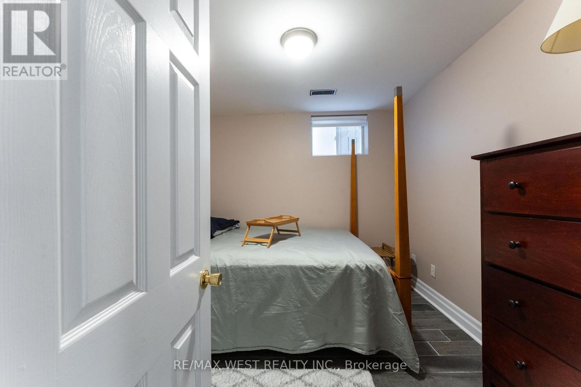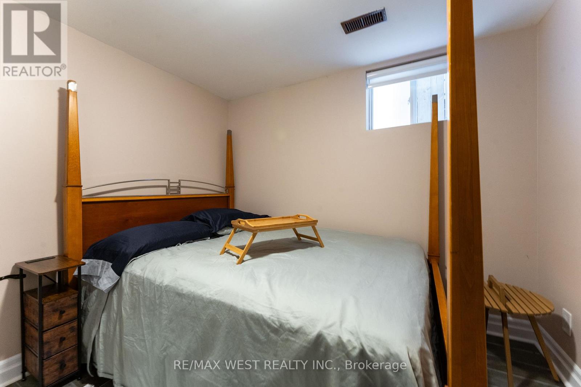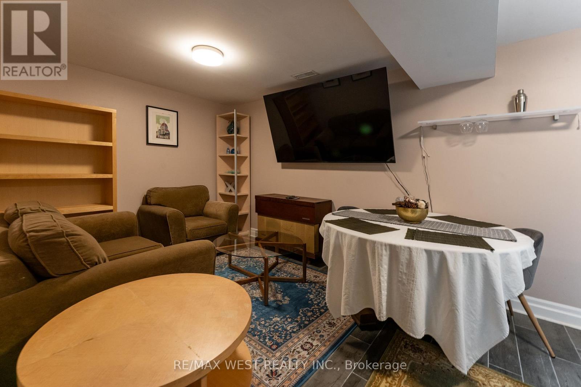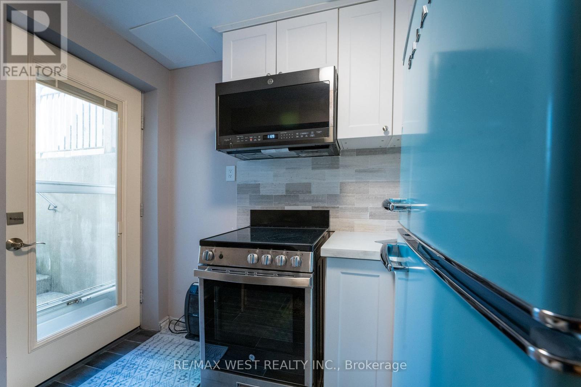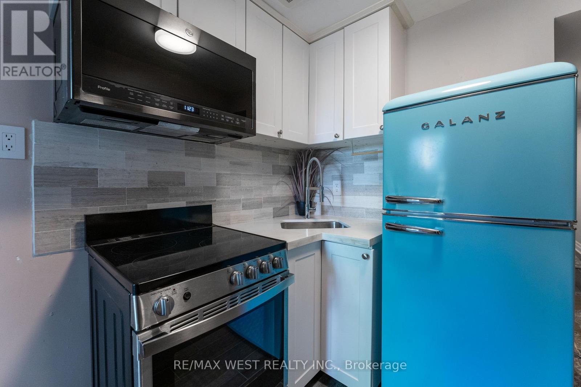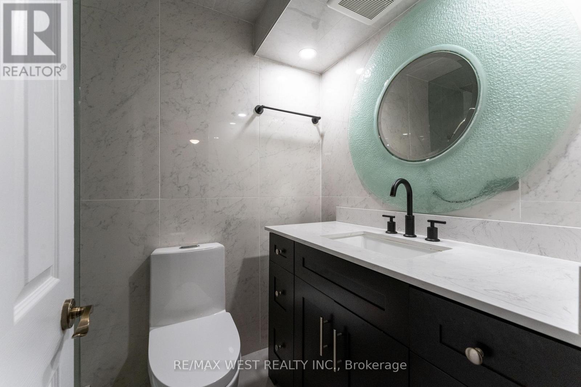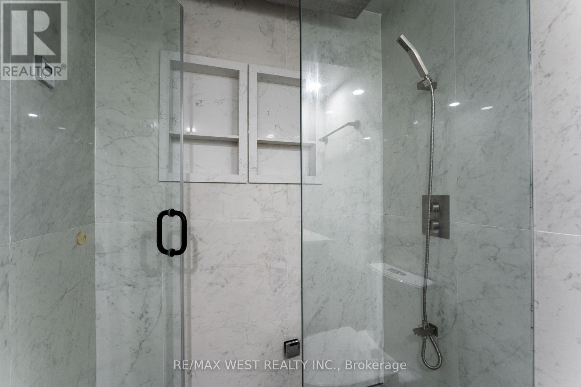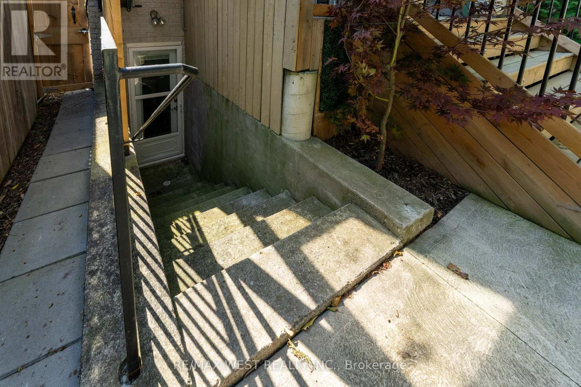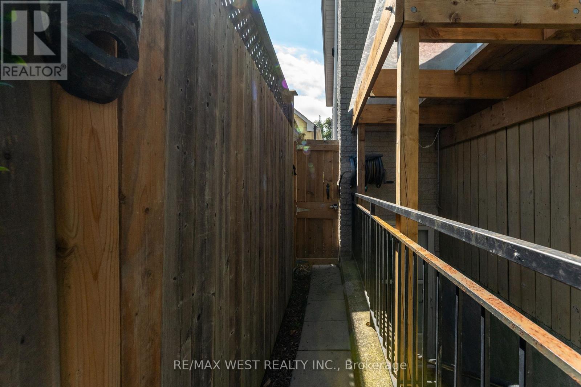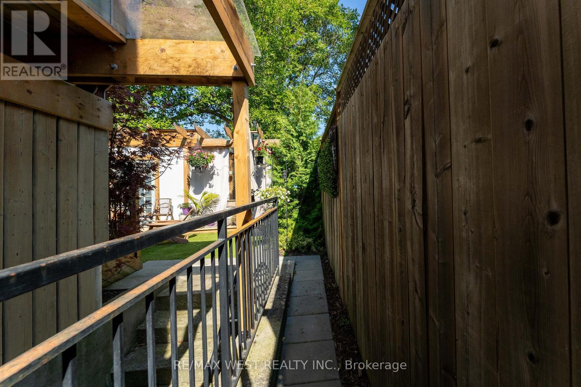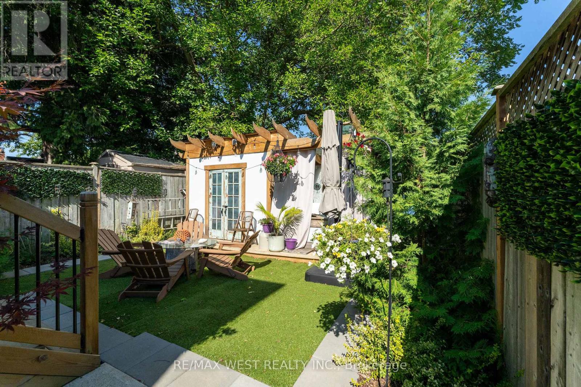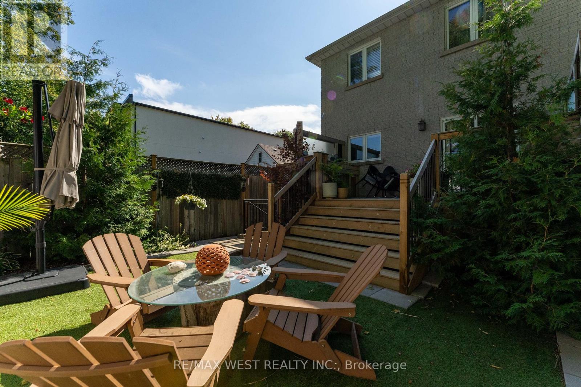180 Holborne Avenue Toronto, Ontario M4C 2R8
$1,650 Monthly
Beautifully furnished basement apartment with a private walkout at 180 Holborne Ave. This renovated suite features a bright and spacious layout, a full steam shower, and a private washer and dryer for your convenience. All-inclusive utilitieswater, hydro, and heatplus high-speed unlimited internet and Rogers Ultimate cable TV are included for hassle-free living. Situated in a welcoming East York community, the home is just minutes to the Danforth, home to popular spots. Permit is required to park on the street overnight, and there are spots available. Transit is convenient, with a 1-minute walk to the bus stop on Woodbine Ave and a 10-minute walk to Woodbine Subway Station. The neighborhood offers a lively, family-friendly atmosphere with plenty of amenities at your doorstep. The Danforth's grocery stores and restaurants are just a short walk south, while Stan Wadlow Park is two minutes north, featuring curling, baseball, tennis, a swimming pool, and access to the Taylor Creek walking and cycling trail. An ideal choice for professionals or students seeking comfort, convenience, and a strong sense of community. (id:61852)
Property Details
| MLS® Number | E12411827 |
| Property Type | Single Family |
| Neigbourhood | East York |
| Community Name | Woodbine-Lumsden |
| AmenitiesNearBy | Park, Public Transit, Schools |
| CommunityFeatures | Community Centre |
| Features | In Suite Laundry, In-law Suite |
Building
| BathroomTotal | 1 |
| BedroomsAboveGround | 1 |
| BedroomsBelowGround | 1 |
| BedroomsTotal | 2 |
| Age | 16 To 30 Years |
| Appliances | Dryer, Microwave, Oven, Range, Stove, Washer, Window Coverings, Refrigerator |
| BasementDevelopment | Finished |
| BasementFeatures | Apartment In Basement, Walk Out |
| BasementType | N/a, N/a (finished) |
| CoolingType | Central Air Conditioning |
| ExteriorFinish | Brick |
| FlooringType | Tile |
| FoundationType | Brick |
| HeatingFuel | Natural Gas |
| HeatingType | Forced Air |
| StoriesTotal | 2 |
| SizeInterior | 0 - 699 Sqft |
| Type | Other |
| UtilityWater | Municipal Water |
Parking
| Garage |
Land
| Acreage | No |
| LandAmenities | Park, Public Transit, Schools |
| Sewer | Sanitary Sewer |
| SizeDepth | 100 Ft |
| SizeFrontage | 25 Ft |
| SizeIrregular | 25 X 100 Ft |
| SizeTotalText | 25 X 100 Ft |
Rooms
| Level | Type | Length | Width | Dimensions |
|---|---|---|---|---|
| Basement | Laundry Room | 1.6 m | 1.5 m | 1.6 m x 1.5 m |
| Basement | Primary Bedroom | 3 m | 2.9 m | 3 m x 2.9 m |
| Basement | Bathroom | 2.2 m | 1.4 m | 2.2 m x 1.4 m |
| Basement | Living Room | 2.8 m | 4 m | 2.8 m x 4 m |
| Basement | Kitchen | 1.6 m | 2.4 m | 1.6 m x 2.4 m |
Utilities
| Cable | Installed |
| Electricity | Installed |
Interested?
Contact us for more information
Jasmine Saberi
Salesperson
1118 Centre Street
Thornhill, Ontario L4J 7R9
