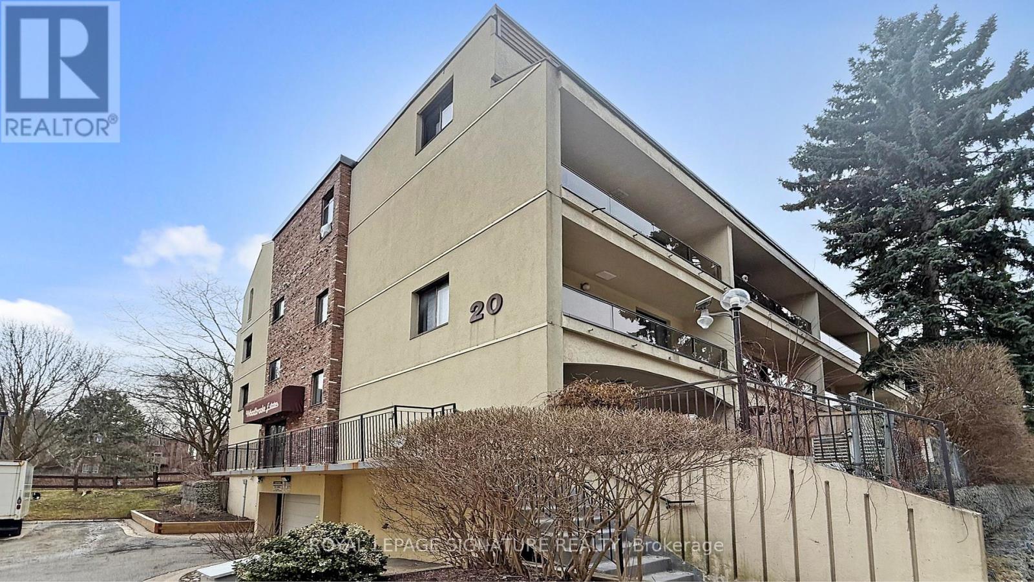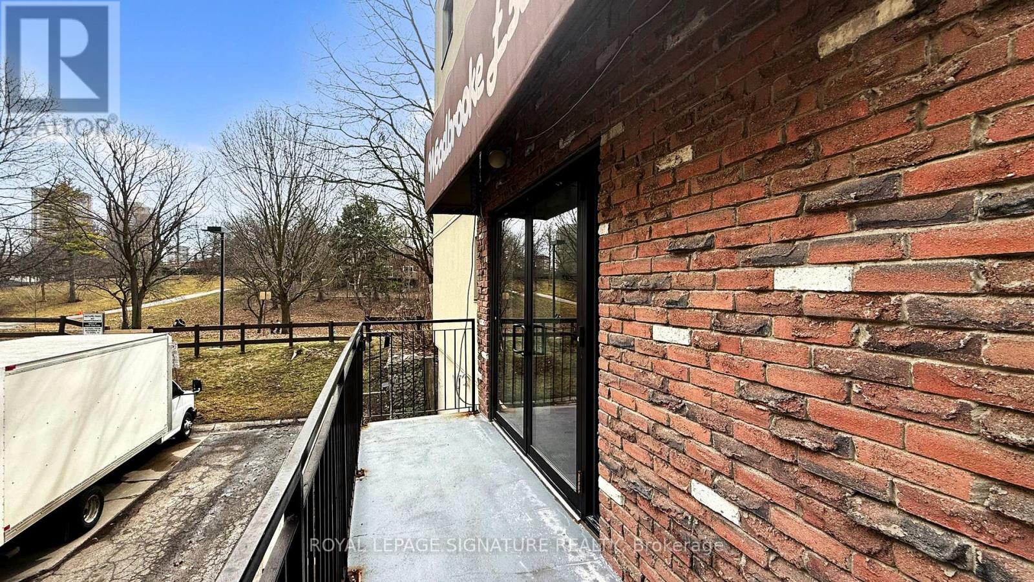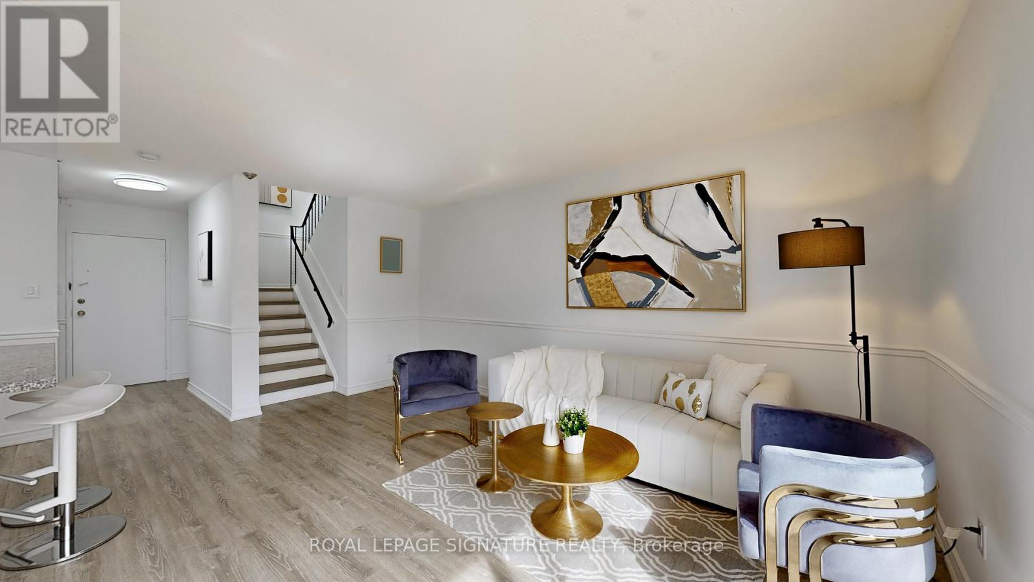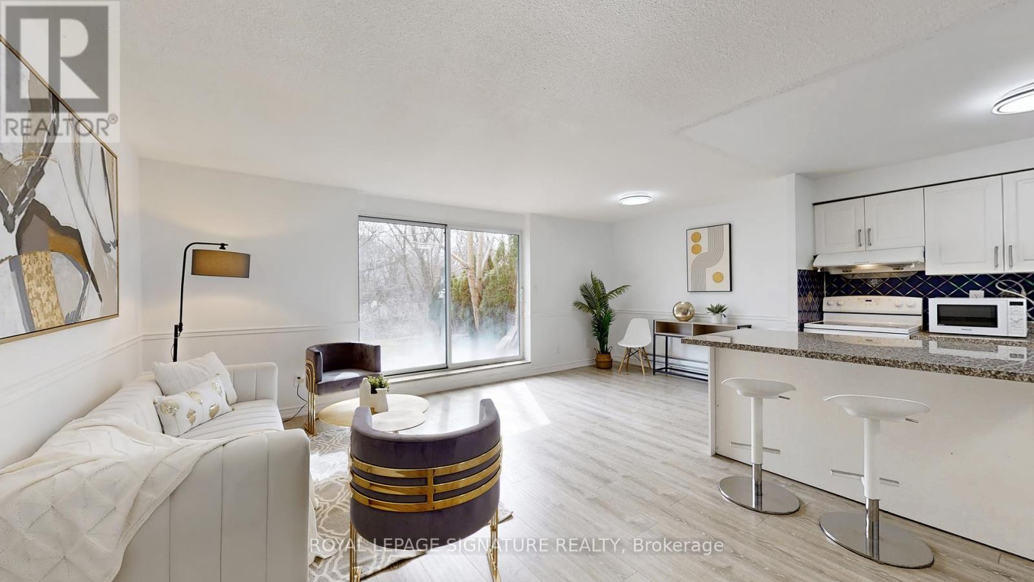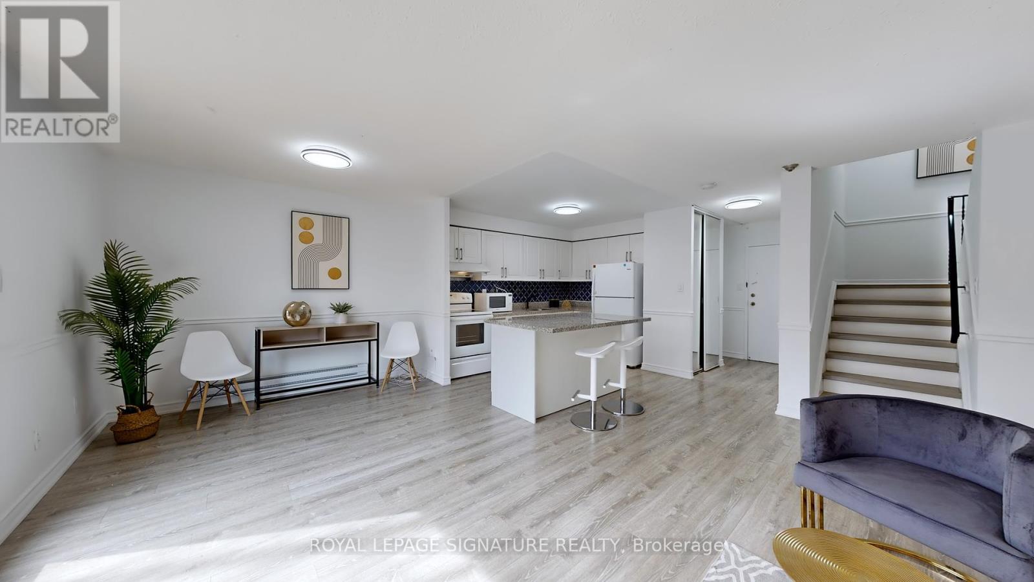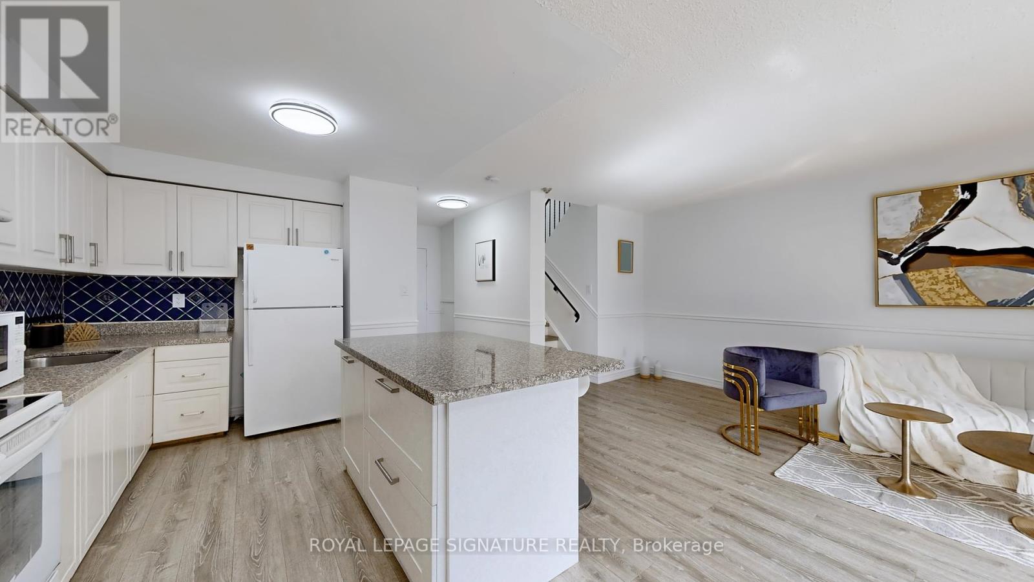180 - 20 Moonstone Byway Toronto, Ontario M2H 3J4
$689,000Maintenance, Water, Common Area Maintenance, Insurance, Parking
$554.54 Monthly
Maintenance, Water, Common Area Maintenance, Insurance, Parking
$554.54 MonthlyHigh Demand Location, North York Great School Zone: A.Y. Jackson Ss/Highland & Cliffwood P.S. After School. One Bus Direct To Sheppard Subway Station, Few Minutes To Hwy 404/407. Ttc At The Door. Minutes To Ravine/Walking Trail. Close To Large Shopping Plaza. Very Spacious Back Yard/Ravine. Newer Appliances, Door/Vanities. New Flooring on main and 2nd floor. New Hardwood Stairs, You Wont Be Disappointed. **EXTRAS** Stove, Fridge, Hood, B/I Washer, Newer White Washer/Dryer, All Elfs/Pot Lights. (id:61852)
Property Details
| MLS® Number | C12106408 |
| Property Type | Single Family |
| Neigbourhood | Hillcrest Village |
| Community Name | Hillcrest Village |
| AmenitiesNearBy | Park, Schools, Public Transit |
| CommunityFeatures | Pet Restrictions |
| Features | Ravine, Elevator, Carpet Free |
| ParkingSpaceTotal | 1 |
Building
| BathroomTotal | 2 |
| BedroomsAboveGround | 3 |
| BedroomsTotal | 3 |
| Amenities | Exercise Centre, Separate Heating Controls |
| Appliances | Water Meter, Dryer, Stove, Washer, Refrigerator |
| ExteriorFinish | Concrete |
| FireProtection | Security System |
| FlooringType | Laminate, Ceramic |
| FoundationType | Concrete |
| HeatingFuel | Electric |
| HeatingType | Baseboard Heaters |
| StoriesTotal | 3 |
| SizeInterior | 1200 - 1399 Sqft |
| Type | Apartment |
Parking
| Underground | |
| Garage |
Land
| Acreage | No |
| LandAmenities | Park, Schools, Public Transit |
| ZoningDescription | Single Family Residence |
Rooms
| Level | Type | Length | Width | Dimensions |
|---|---|---|---|---|
| Second Level | Primary Bedroom | 4.58 m | 3.49 m | 4.58 m x 3.49 m |
| Third Level | Bedroom 2 | 3.73 m | 3.35 m | 3.73 m x 3.35 m |
| Third Level | Bedroom 3 | 4.74 m | 2.48 m | 4.74 m x 2.48 m |
| Main Level | Living Room | 5.12 m | 3.41 m | 5.12 m x 3.41 m |
| Main Level | Dining Room | 2.88 m | 3.48 m | 2.88 m x 3.48 m |
| Main Level | Kitchen | 3.5 m | 3.5 m x Measurements not available |
Interested?
Contact us for more information
Jun Liu
Broker
8 Sampson Mews Suite 201 The Shops At Don Mills
Toronto, Ontario M3C 0H5
