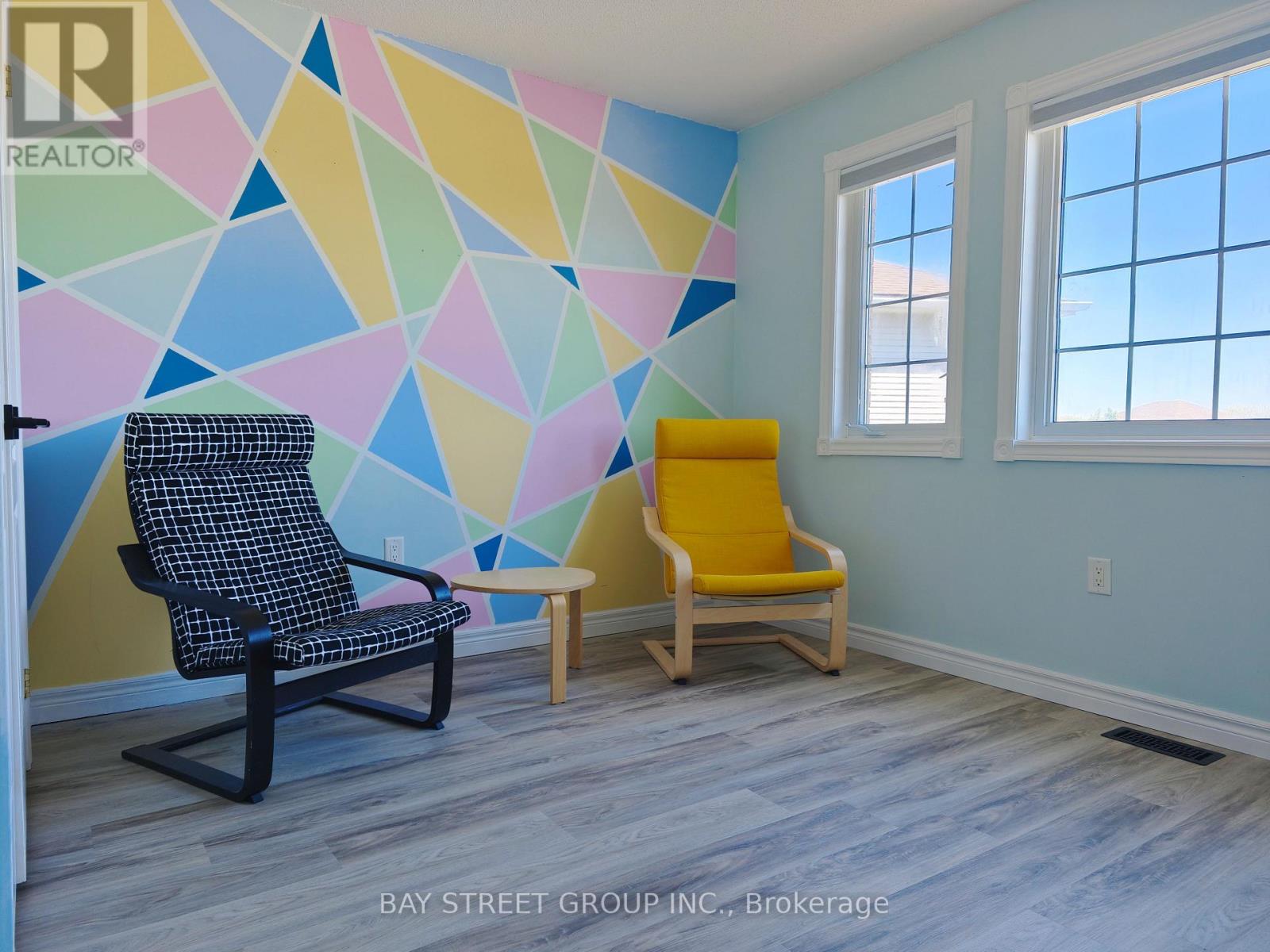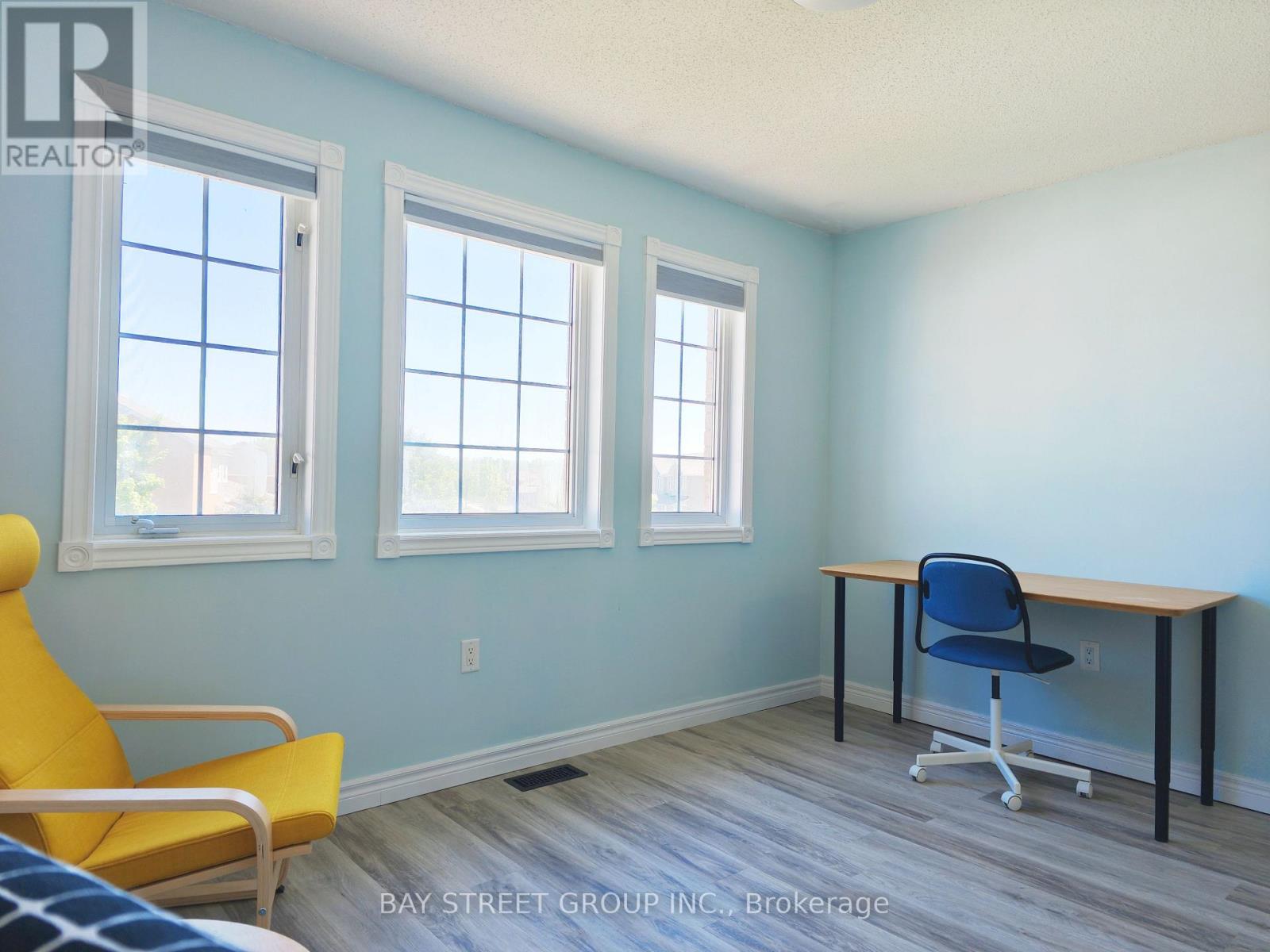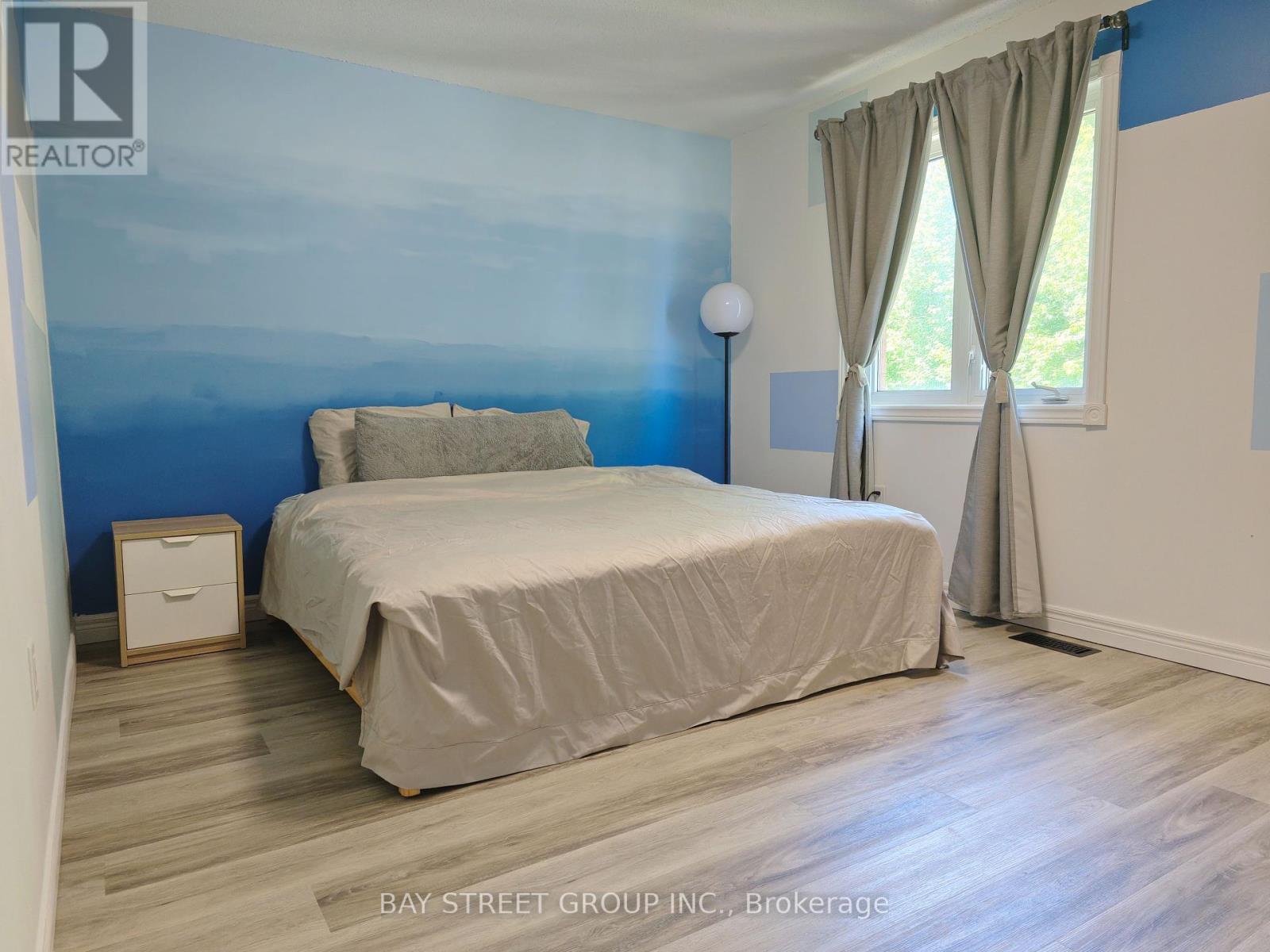18 Wrendale Crescent Georgina, Ontario L4P 4C4
$788,000
Beautifully updated end-unit 3-bedroom freehold (SEMI) townhouse on a rare pie-shaped lot with no neighbours on side or back. Also a private driveway, offering exceptional privacy! Featuring a spacious open-concept layout with a bright living room overlooking the large eat-in kitchen, and a walkout to an expansive southwest-facing deck, perfect for enjoying sunny afternoons. Renovations include stylish painting in bedrooms, updated kitchen, bathrooms, flooring, and pot lights. Finished basement with pot lights adds extra living space. Just 2 minutes to Lake Simcoe, close to school, grocery, shopping, parks, and under 30 minutes to the city via highway. Perfect for family or first-time buyer, move-in ready! (id:61852)
Property Details
| MLS® Number | N12181899 |
| Property Type | Single Family |
| Community Name | Keswick South |
| ParkingSpaceTotal | 3 |
Building
| BathroomTotal | 3 |
| BedroomsAboveGround | 3 |
| BedroomsTotal | 3 |
| BasementDevelopment | Partially Finished |
| BasementType | N/a (partially Finished) |
| ConstructionStyleAttachment | Attached |
| CoolingType | Central Air Conditioning |
| ExteriorFinish | Brick |
| FoundationType | Concrete |
| HalfBathTotal | 1 |
| HeatingFuel | Natural Gas |
| HeatingType | Forced Air |
| StoriesTotal | 2 |
| SizeInterior | 1100 - 1500 Sqft |
| Type | Row / Townhouse |
| UtilityWater | Municipal Water |
Parking
| Garage |
Land
| Acreage | No |
| Sewer | Sanitary Sewer |
| SizeDepth | 108 Ft ,1 In |
| SizeFrontage | 21 Ft ,8 In |
| SizeIrregular | 21.7 X 108.1 Ft |
| SizeTotalText | 21.7 X 108.1 Ft |
Rooms
| Level | Type | Length | Width | Dimensions |
|---|---|---|---|---|
| Second Level | Primary Bedroom | 3.3 m | 4.6 m | 3.3 m x 4.6 m |
| Second Level | Bedroom 2 | 3.05 m | 3.04 m | 3.05 m x 3.04 m |
| Second Level | Bedroom 3 | 2.92 m | 3.95 m | 2.92 m x 3.95 m |
| Basement | Recreational, Games Room | 3.3 m | 6.32 m | 3.3 m x 6.32 m |
| Ground Level | Kitchen | 3.3 m | 2.63 m | 3.3 m x 2.63 m |
| Ground Level | Dining Room | 3.69 m | 3.3 m | 3.69 m x 3.3 m |
| Ground Level | Living Room | 6.29 m | 4.06 m | 6.29 m x 4.06 m |
| In Between | Other | 2.16 m | 2.03 m | 2.16 m x 2.03 m |
Interested?
Contact us for more information
James Zhou
Salesperson
8300 Woodbine Ave Ste 500
Markham, Ontario L3R 9Y7






















