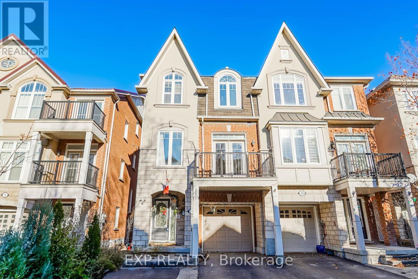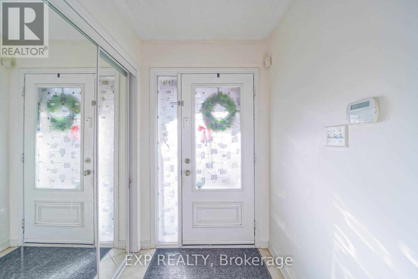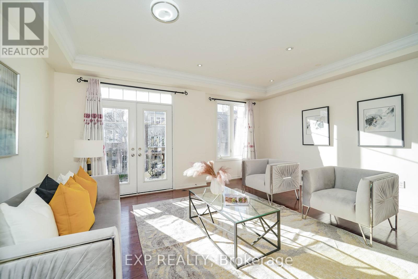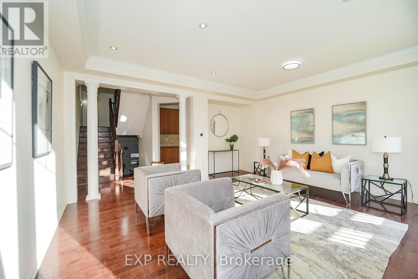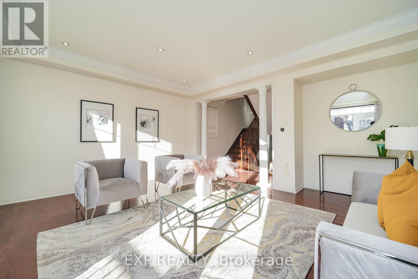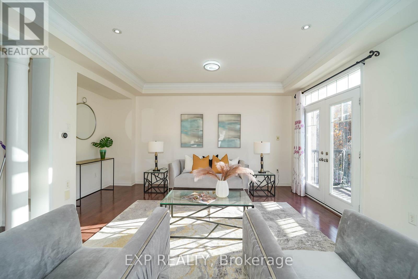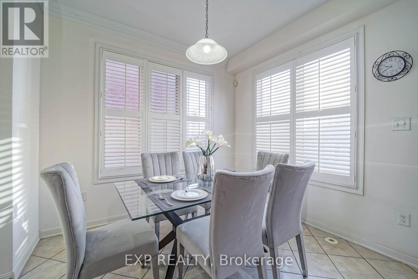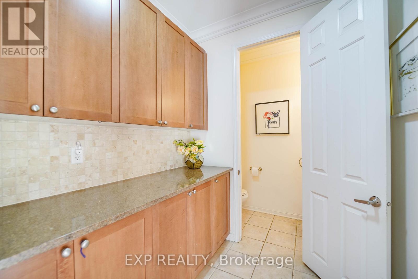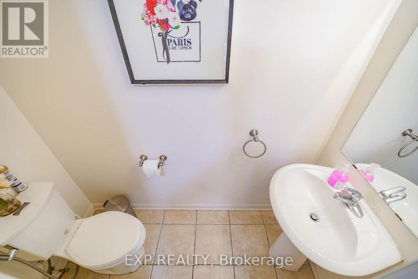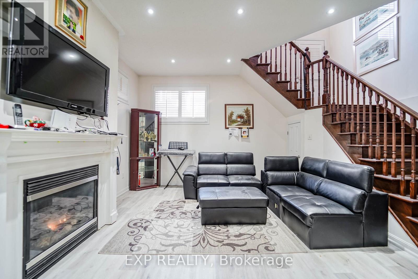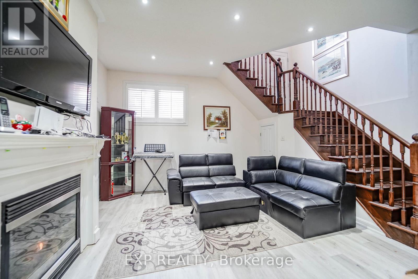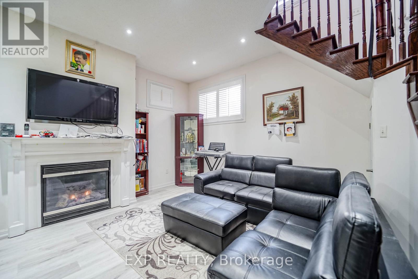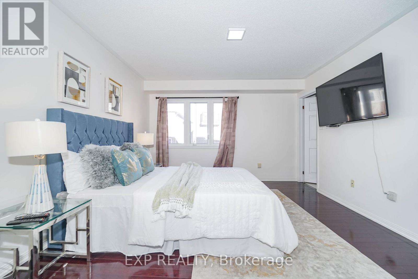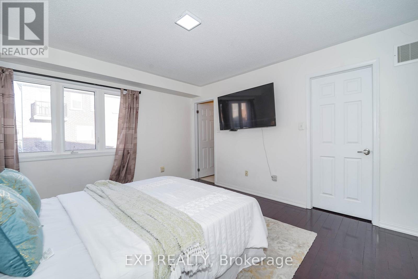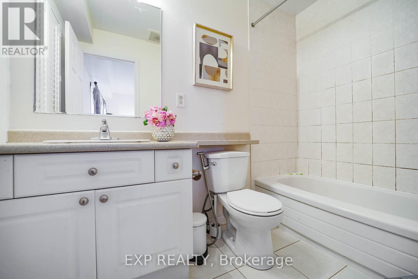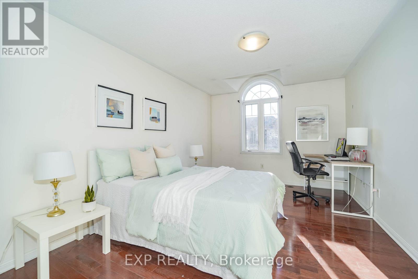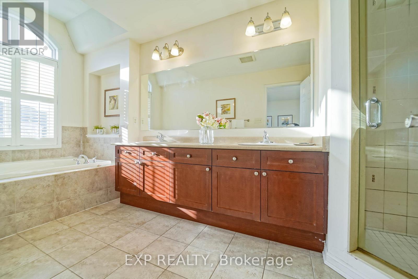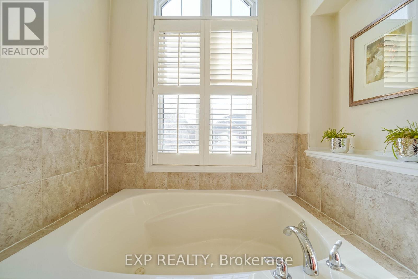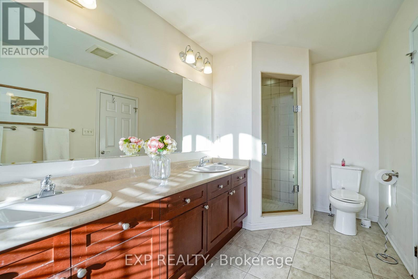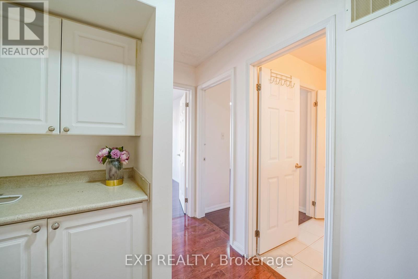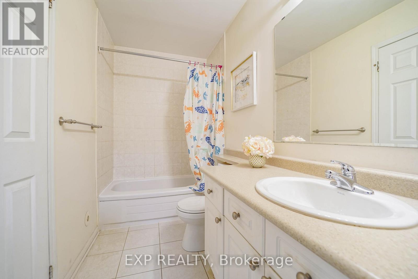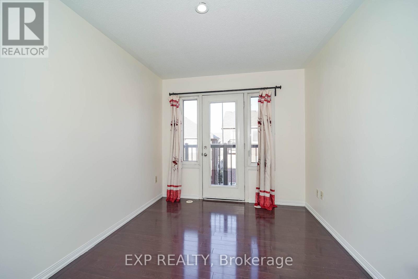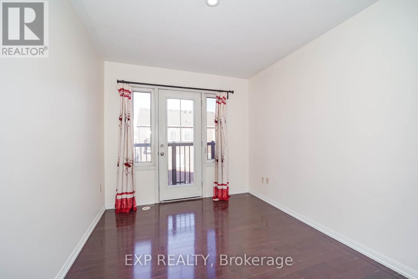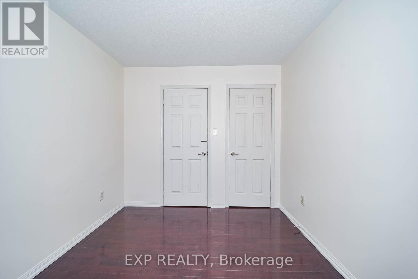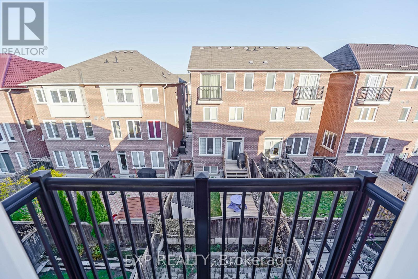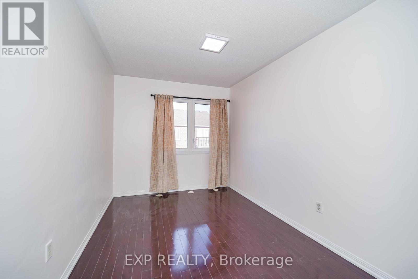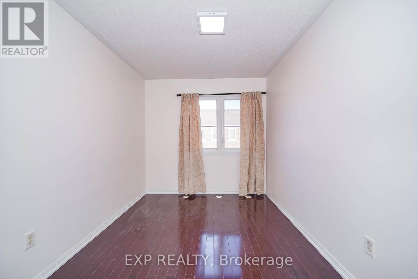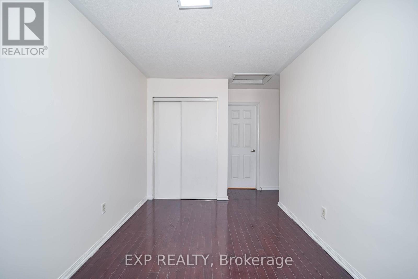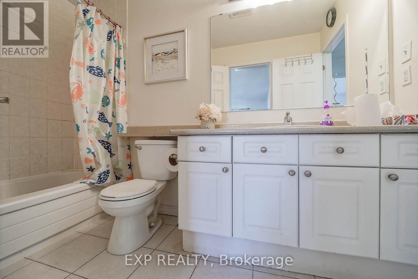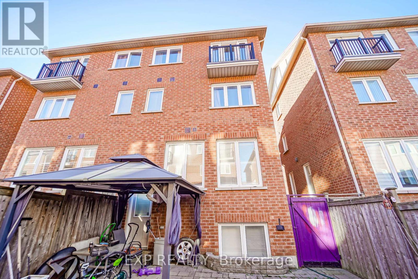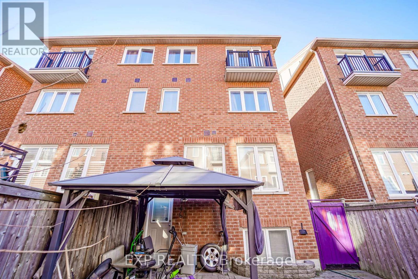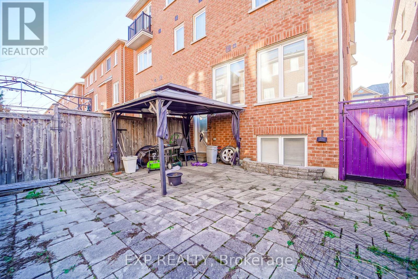18 Winkler Terrace Toronto, Ontario M1L 0C2
$899,000
Welcome To This Beautifully Maintained 4-Bed, 4-Bath Detached Home Nestled In A Family-Friendly Neighbourhood *Step Into A Bright, Elegant Living Space Featuring Crown Molding, Pot Lights, And Rich Hardwood Flooring *The Modern Kitchen Offers Granite Countertops, Tile Backsplash, Stainless Steel Appliances, And An Oversized Island That Flows Into A Sun-Filled Breakfast Area *Enjoy A Separate Family Room With Fireplace, Perfect For Relaxation Or Entertaining *Spacious Bedrooms, Including A Primary With Ensuite, Offer Ample Comfort For The Whole Family *The Private, Fenced Backyard Is Paved And Low Maintenance, Featuring A Gazebo-Perfect For Hosting Or Unwinding Outdoors *Includes A Tankless Water Heater For On-Demand Efficiency* Conveniently Located Near Schools, Parks, Transit, And Shopping Amenities, This Home Combines Style, Comfort, And Functionality In One Exceptional Package! (id:61852)
Property Details
| MLS® Number | E12563780 |
| Property Type | Single Family |
| Neigbourhood | Scarborough |
| Community Name | Clairlea-Birchmount |
| EquipmentType | Water Heater |
| ParkingSpaceTotal | 2 |
| RentalEquipmentType | Water Heater |
Building
| BathroomTotal | 4 |
| BedroomsAboveGround | 4 |
| BedroomsTotal | 4 |
| Appliances | Dishwasher, Dryer, Hood Fan, Stove, Window Coverings, Refrigerator |
| BasementFeatures | Separate Entrance |
| BasementType | N/a |
| ConstructionStyleAttachment | Semi-detached |
| ConstructionStyleSplitLevel | Backsplit |
| CoolingType | Central Air Conditioning |
| ExteriorFinish | Brick, Stone |
| FireplacePresent | Yes |
| FlooringType | Hardwood |
| HalfBathTotal | 1 |
| HeatingFuel | Natural Gas |
| HeatingType | Forced Air |
| SizeInterior | 2000 - 2500 Sqft |
| Type | House |
| UtilityWater | Municipal Water |
Parking
| Garage |
Land
| Acreage | No |
| Sewer | Sanitary Sewer |
| SizeDepth | 80 Ft ,10 In |
| SizeFrontage | 23 Ft |
| SizeIrregular | 23 X 80.9 Ft |
| SizeTotalText | 23 X 80.9 Ft |
Rooms
| Level | Type | Length | Width | Dimensions |
|---|---|---|---|---|
| Second Level | Primary Bedroom | 3.29 m | 4.69 m | 3.29 m x 4.69 m |
| Second Level | Primary Bedroom | 3.78 m | 4.21 m | 3.78 m x 4.21 m |
| Main Level | Living Room | 5.42 m | 4.69 m | 5.42 m x 4.69 m |
| Main Level | Dining Room | 5.42 m | 4.69 m | 5.42 m x 4.69 m |
| Main Level | Kitchen | 5.36 m | 2.93 m | 5.36 m x 2.93 m |
| Upper Level | Bedroom 3 | 2.74 m | 3.47 m | 2.74 m x 3.47 m |
| Upper Level | Bedroom 4 | 2.56 m | 3.84 m | 2.56 m x 3.84 m |
| Ground Level | Great Room | 5.33 m | 4.54 m | 5.33 m x 4.54 m |
Interested?
Contact us for more information
Andy Zheng
Broker
Antonio Li Cheung
Salesperson
Trevor Chen
Salesperson
