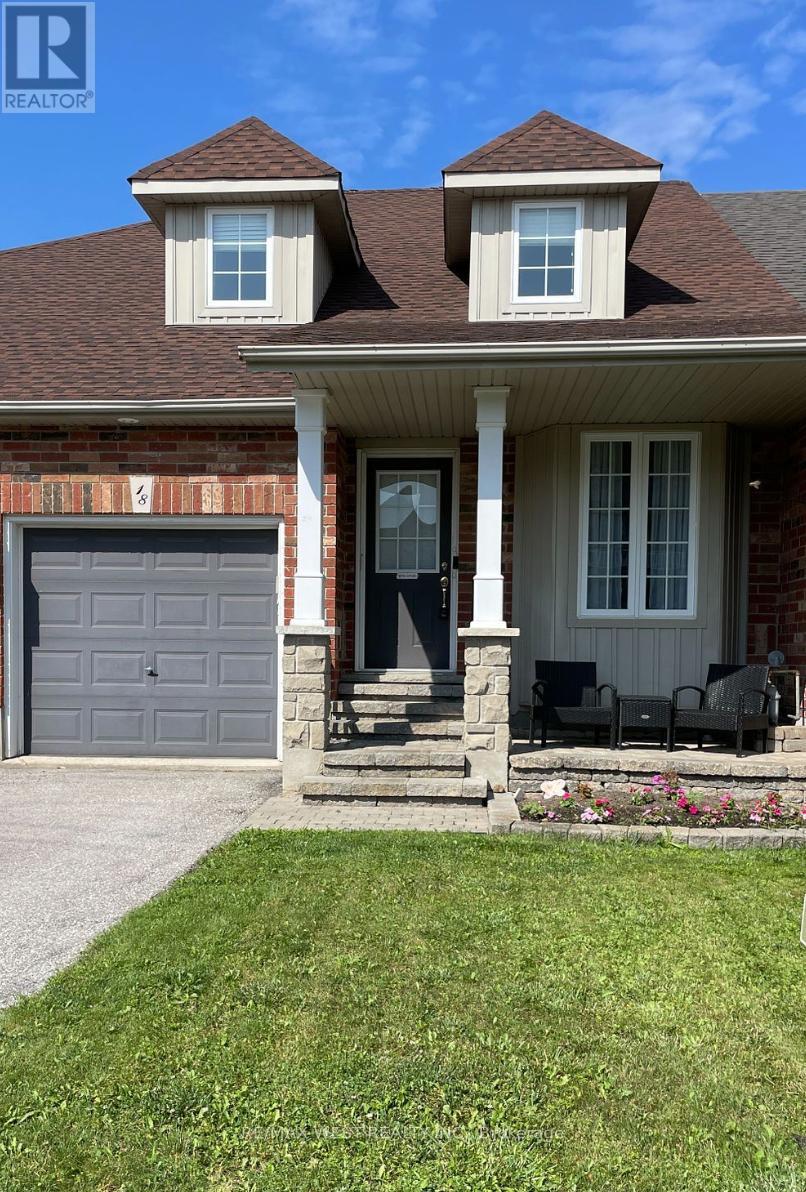18 Wallace Street New Tecumseth, Ontario L9R 2G5
$600,000
Welcome to this beautifully maintained townhouse located in a family-friendly neighbourhood in desirable Alliston! This warm and inviting home offers a functional layout with bright, open concept living spaces perfect for growing families, first-time buyers, or anyone looking to downsize without compromise. Enjoy the convenience of being just steps from schools, parks, and walking trails, while also being close to downtown amenities, shopping, and dining. The peaceful backyard is ideal for kids, pets, or weekend BBQs. A perfect blend of comfort, community, and convenience dont miss your chance to call 18 Wallace Street home! (id:61852)
Property Details
| MLS® Number | N12423865 |
| Property Type | Single Family |
| Community Name | Alliston |
| AmenitiesNearBy | Park, Schools |
| EquipmentType | Water Heater |
| ParkingSpaceTotal | 3 |
| RentalEquipmentType | Water Heater |
Building
| BathroomTotal | 2 |
| BedroomsAboveGround | 3 |
| BedroomsTotal | 3 |
| Appliances | Window Coverings |
| BasementType | Full |
| ConstructionStyleAttachment | Attached |
| CoolingType | Central Air Conditioning |
| ExteriorFinish | Brick |
| FlooringType | Ceramic |
| FoundationType | Concrete |
| HeatingFuel | Natural Gas |
| HeatingType | Forced Air |
| StoriesTotal | 2 |
| SizeInterior | 1500 - 2000 Sqft |
| Type | Row / Townhouse |
| UtilityWater | Municipal Water |
Parking
| Garage |
Land
| Acreage | No |
| LandAmenities | Park, Schools |
| Sewer | Sanitary Sewer |
| SizeDepth | 105 Ft |
| SizeFrontage | 24 Ft ,6 In |
| SizeIrregular | 24.5 X 105 Ft |
| SizeTotalText | 24.5 X 105 Ft |
Rooms
| Level | Type | Length | Width | Dimensions |
|---|---|---|---|---|
| Second Level | Bedroom 2 | 3.5 m | 3.52 m | 3.5 m x 3.52 m |
| Second Level | Bedroom 3 | 3.4 m | 3.52 m | 3.4 m x 3.52 m |
| Second Level | Den | 2.41 m | 2.81 m | 2.41 m x 2.81 m |
| Basement | Recreational, Games Room | 15.7 m | 20.84 m | 15.7 m x 20.84 m |
| Main Level | Living Room | 8.93 m | 12 m | 8.93 m x 12 m |
| Main Level | Kitchen | 2.83 m | 3.35 m | 2.83 m x 3.35 m |
| Main Level | Dining Room | 2.54 m | 3.35 m | 2.54 m x 3.35 m |
| Main Level | Family Room | 5.34 m | 5.6 m | 5.34 m x 5.6 m |
| Main Level | Primary Bedroom | 5.2 m | 3.55 m | 5.2 m x 3.55 m |
https://www.realtor.ca/real-estate/28906624/18-wallace-street-new-tecumseth-alliston-alliston
Interested?
Contact us for more information
Frank Leo
Broker
2234 Bloor Street West, 104524
Toronto, Ontario M6S 1N6


