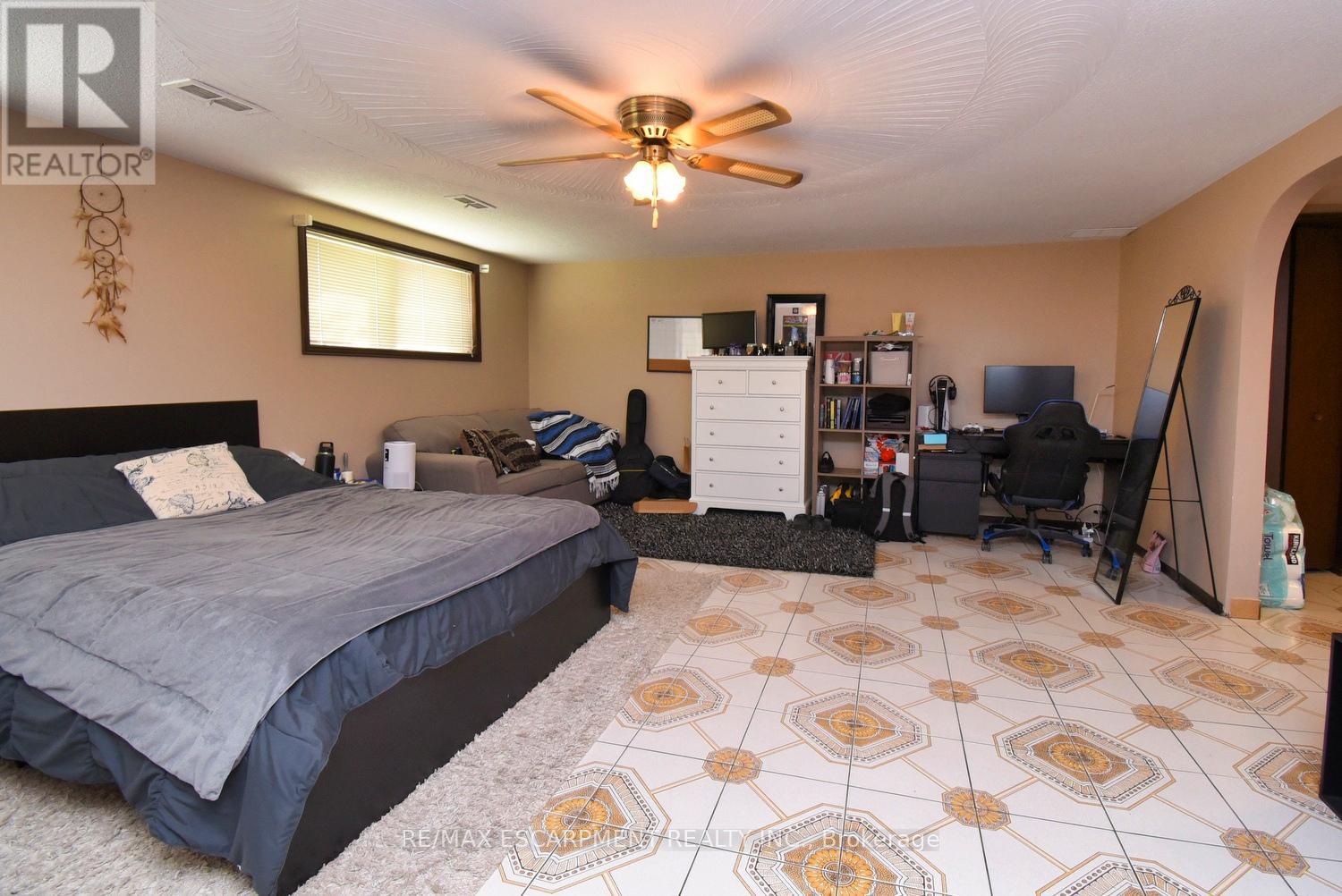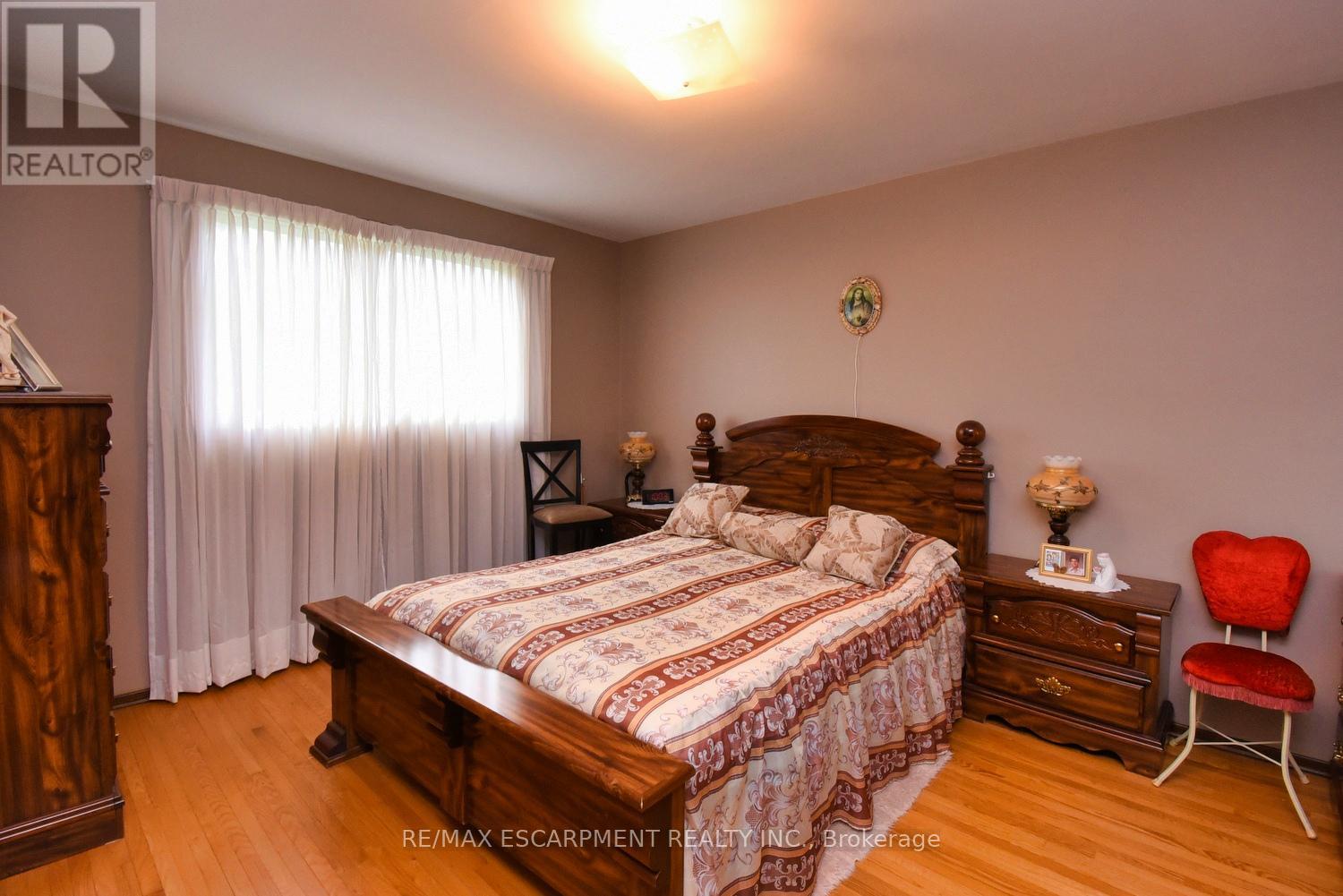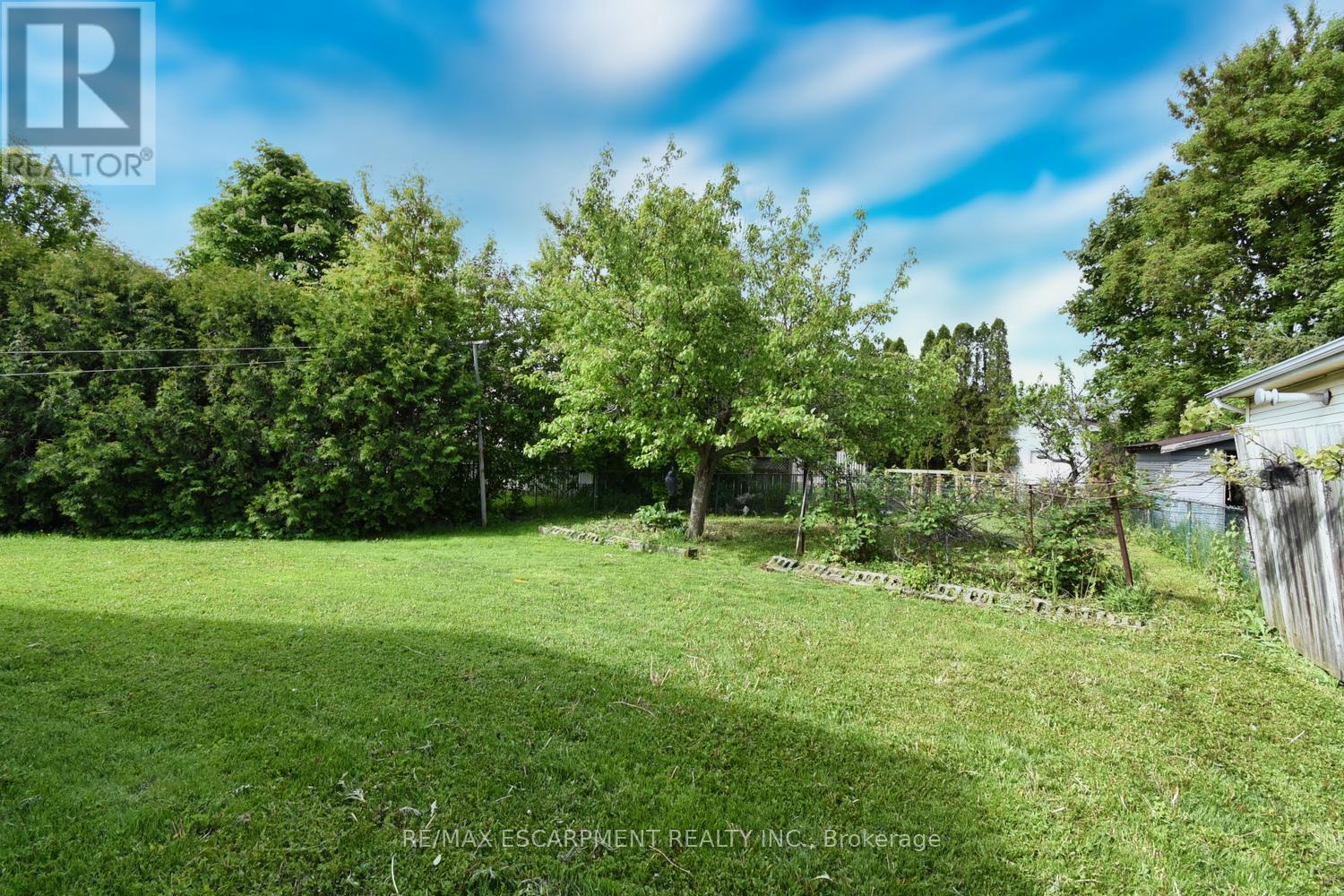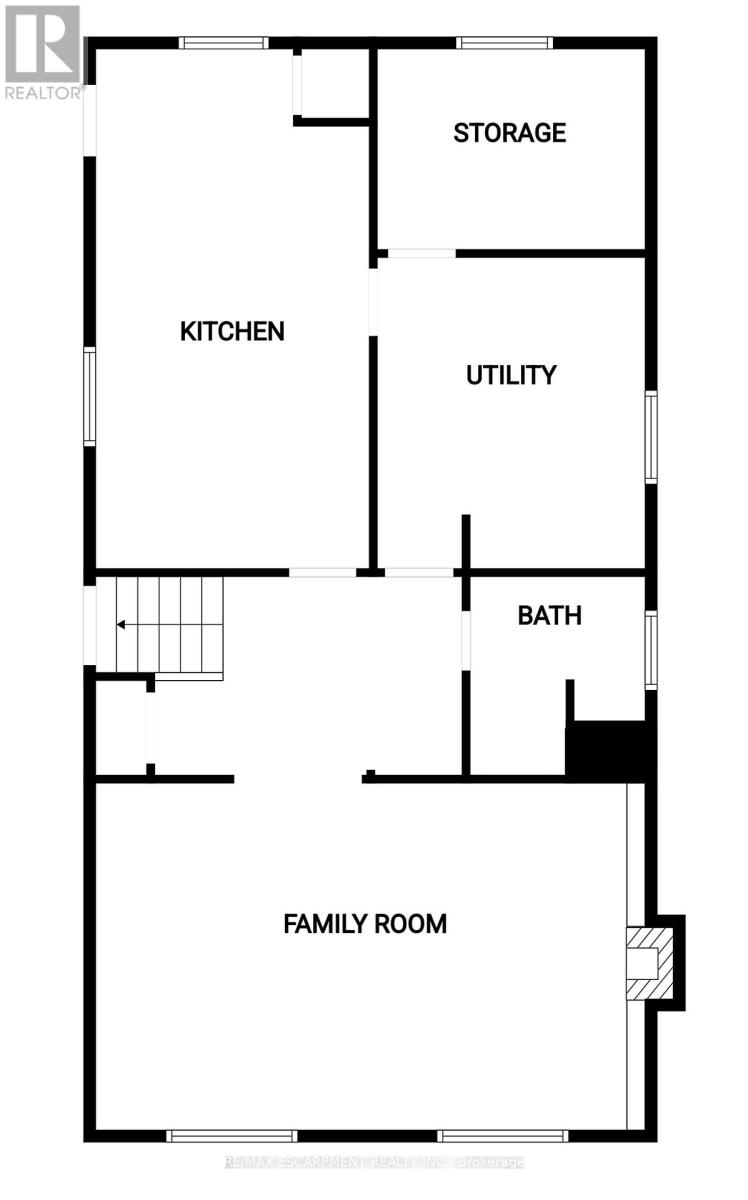18 Villa Court Hamilton, Ontario L8W 1M2
$849,997
All rm sizes are irreg and approx.. Welcome to this charming one family home located on a quiet court street! This lovely raised ranch offers 3 spacious bedrooms & 2 baths, providing ample space for your familys needs. One of the standout features of this home is the separate entrance, which leads to a 2nd kitchen. This unique layout offers tremendous potential for multi-generational families, rental income or even a home office setup. The possibilities are endless! Situated in a great location, you will enjoy the convenience of being close to various amenities, including shopping, restaurants & rec centres. Public transit options are easily accessible, making your commute a breeze. Families will appreciate the proximity to schools, ensuring a quick & convenient journey for students. This home combines comfort, functionality & a fantastic location, making it an ideal choice for anyone seeking a spacious property your own! (id:61852)
Property Details
| MLS® Number | X12173084 |
| Property Type | Single Family |
| Neigbourhood | Templemead |
| Community Name | Templemead |
| ParkingSpaceTotal | 5 |
Building
| BathroomTotal | 2 |
| BedroomsAboveGround | 3 |
| BedroomsTotal | 3 |
| Age | 31 To 50 Years |
| Appliances | Water Heater, Dishwasher, Dryer, Stove, Washer, Window Coverings, Refrigerator |
| ArchitecturalStyle | Raised Bungalow |
| BasementDevelopment | Partially Finished |
| BasementType | Full (partially Finished) |
| ConstructionStyleAttachment | Detached |
| CoolingType | Central Air Conditioning |
| ExteriorFinish | Brick |
| FoundationType | Block |
| HeatingFuel | Natural Gas |
| HeatingType | Forced Air |
| StoriesTotal | 1 |
| SizeInterior | 1100 - 1500 Sqft |
| Type | House |
| UtilityWater | Municipal Water |
Parking
| Attached Garage | |
| Garage |
Land
| Acreage | No |
| Sewer | Sanitary Sewer |
| SizeDepth | 108 Ft ,8 In |
| SizeFrontage | 30 Ft |
| SizeIrregular | 30 X 108.7 Ft |
| SizeTotalText | 30 X 108.7 Ft |
Rooms
| Level | Type | Length | Width | Dimensions |
|---|---|---|---|---|
| Second Level | Living Room | 5 m | 3.58 m | 5 m x 3.58 m |
| Second Level | Dining Room | 3.48 m | 2.84 m | 3.48 m x 2.84 m |
| Second Level | Kitchen | 4.7 m | 3.3 m | 4.7 m x 3.3 m |
| Second Level | Primary Bedroom | 4.22 m | 3.33 m | 4.22 m x 3.33 m |
| Second Level | Bedroom | 3.58 m | 3.07 m | 3.58 m x 3.07 m |
| Second Level | Bedroom | 2.51 m | 2.74 m | 2.51 m x 2.74 m |
| Second Level | Bathroom | 3.35 m | 2.21 m | 3.35 m x 2.21 m |
| Basement | Bathroom | 2.39 m | 2.13 m | 2.39 m x 2.13 m |
| Basement | Recreational, Games Room | 6.4 m | 4.95 m | 6.4 m x 4.95 m |
| Basement | Kitchen | 6.81 m | 3.35 m | 6.81 m x 3.35 m |
| Main Level | Foyer | 4.75 m | 2.03 m | 4.75 m x 2.03 m |
https://www.realtor.ca/real-estate/28366395/18-villa-court-hamilton-templemead-templemead
Interested?
Contact us for more information
Al Cosentino
Salesperson
1595 Upper James St #4b
Hamilton, Ontario L9B 0H7






































