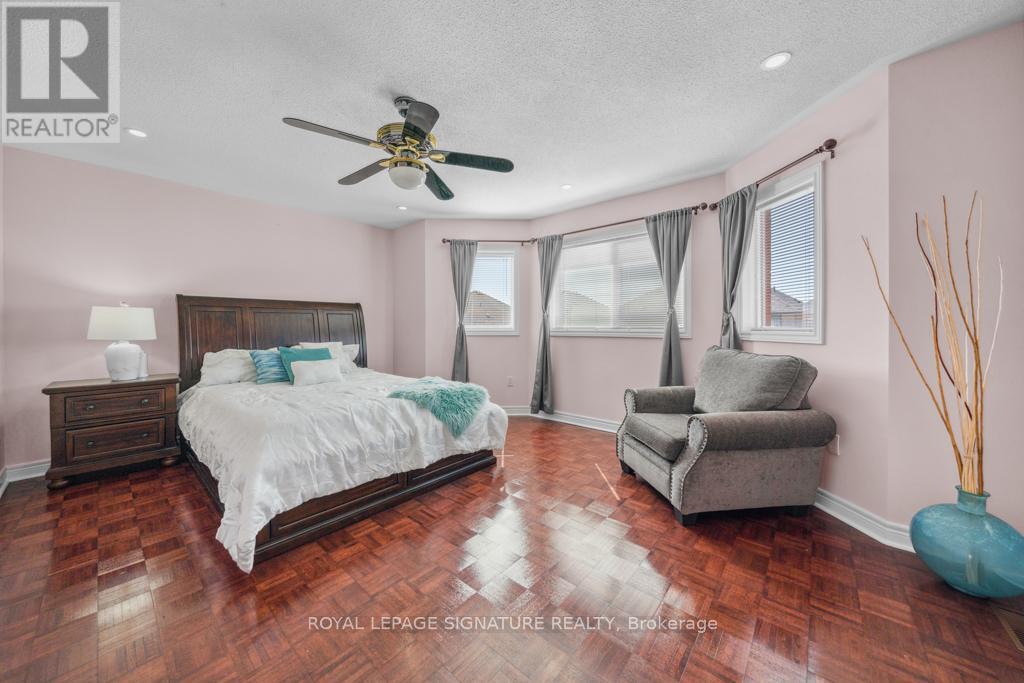18 Vellore Woods Boulevard W Vaughan, Ontario L4H 1Y6
$1,595,000
Welcome to this meticulously maintained 4-bedroom, 4-bathroom detached gem in the highly sought-after Vellore Village Community. This stunning home boasts a professionally landscaped exterior, featuring a striking stone and stucco facade, a double-car garage, and ample driveway parking. Step inside to an elegantly designed living space with soaring cathedral ceilings, an open-concept layout, and abundant natural light. The chef's kitchen is a true showstopper, offering a separate pantry, breakfast bar, and premium built-in appliances, seamlessly connecting to the family room and breakfast areaperfect for both casual mornings and sophisticated entertaining. The second floor features bright, spacious bedrooms with large closets, while the convenient upstairs laundry setup adds practicality to everyday living. The backyard oasis is a true entertainer's dream, featuring a custom-built mini bar, outdoor TV setup, and ample space for relaxation. The professionally finished garage adds even more functionality to this incredible home. Enjoy the peace of mind of a top-tier security system with smart home integration and outdoor cameras. Ideally located close to highways, transit, top-rated schools, shopping centers, and recreation facilities, this home offers a perfect blend of luxury, comfort, and convenience. Don't miss this rare opportunity... schedule your private tour today! (id:61852)
Property Details
| MLS® Number | N12058248 |
| Property Type | Single Family |
| Neigbourhood | Vellore |
| Community Name | Vellore Village |
| AmenitiesNearBy | Hospital, Park, Public Transit |
| CommunityFeatures | School Bus |
| Features | Irregular Lot Size, Paved Yard |
| ParkingSpaceTotal | 6 |
| Structure | Shed |
Building
| BathroomTotal | 4 |
| BedroomsAboveGround | 4 |
| BedroomsTotal | 4 |
| Appliances | Garage Door Opener Remote(s), Central Vacuum, All, Garage Door Opener |
| BasementDevelopment | Finished |
| BasementType | N/a (finished) |
| ConstructionStyleAttachment | Detached |
| CoolingType | Central Air Conditioning |
| ExteriorFinish | Stone, Stucco |
| FireProtection | Alarm System, Smoke Detectors |
| FireplacePresent | Yes |
| FlooringType | Ceramic |
| FoundationType | Poured Concrete |
| HalfBathTotal | 1 |
| HeatingFuel | Natural Gas |
| HeatingType | Forced Air |
| StoriesTotal | 2 |
| SizeInterior | 2500 - 3000 Sqft |
| Type | House |
| UtilityWater | Municipal Water, Unknown |
Parking
| Attached Garage | |
| Garage | |
| Covered |
Land
| Acreage | No |
| FenceType | Fully Fenced, Fenced Yard |
| LandAmenities | Hospital, Park, Public Transit |
| LandscapeFeatures | Landscaped |
| Sewer | Sanitary Sewer |
| SizeDepth | 90 Ft |
| SizeFrontage | 46 Ft |
| SizeIrregular | 46 X 90 Ft |
| SizeTotalText | 46 X 90 Ft|under 1/2 Acre |
Rooms
| Level | Type | Length | Width | Dimensions |
|---|---|---|---|---|
| Second Level | Primary Bedroom | 4.9 m | 4.08 m | 4.9 m x 4.08 m |
| Second Level | Bedroom 2 | 3.65 m | 3.04 m | 3.65 m x 3.04 m |
| Second Level | Bedroom 3 | 3.59 m | 3.04 m | 3.59 m x 3.04 m |
| Second Level | Bedroom 4 | 3.35 m | 3.04 m | 3.35 m x 3.04 m |
| Main Level | Living Room | 3.84 m | 3.04 m | 3.84 m x 3.04 m |
| Main Level | Dining Room | 4.08 m | 3.56 m | 4.08 m x 3.56 m |
| Main Level | Family Room | 5.3 m | 3.53 m | 5.3 m x 3.53 m |
| Main Level | Kitchen | 4.57 m | 3.56 m | 4.57 m x 3.56 m |
| Main Level | Eating Area | 4.26 m | 3.04 m | 4.26 m x 3.04 m |
Utilities
| Sewer | Installed |
Interested?
Contact us for more information
Santhosh Pillai
Broker
8 Sampson Mews Suite 201 The Shops At Don Mills
Toronto, Ontario M3C 0H5
Hasan Abidi
Broker
8 Sampson Mews Suite 201 The Shops At Don Mills
Toronto, Ontario M3C 0H5
Neha Bhaskar
Salesperson
8 Sampson Mews Suite 201 The Shops At Don Mills
Toronto, Ontario M3C 0H5
Jay Kumar
Salesperson
8 Sampson Mews Suite 201 The Shops At Don Mills
Toronto, Ontario M3C 0H5



















































