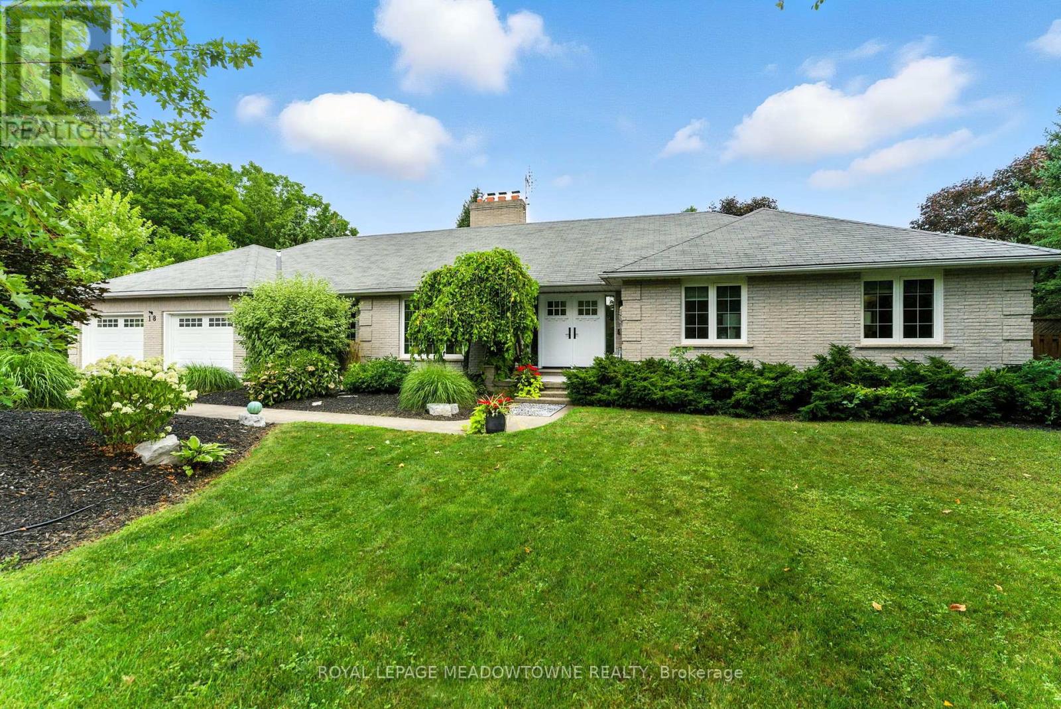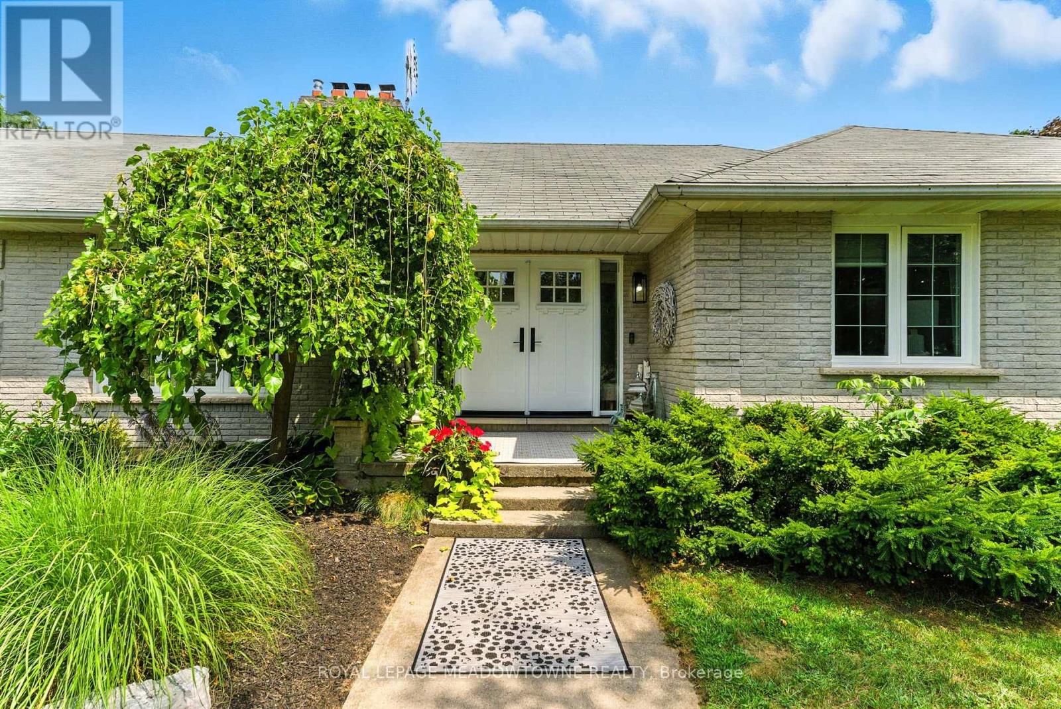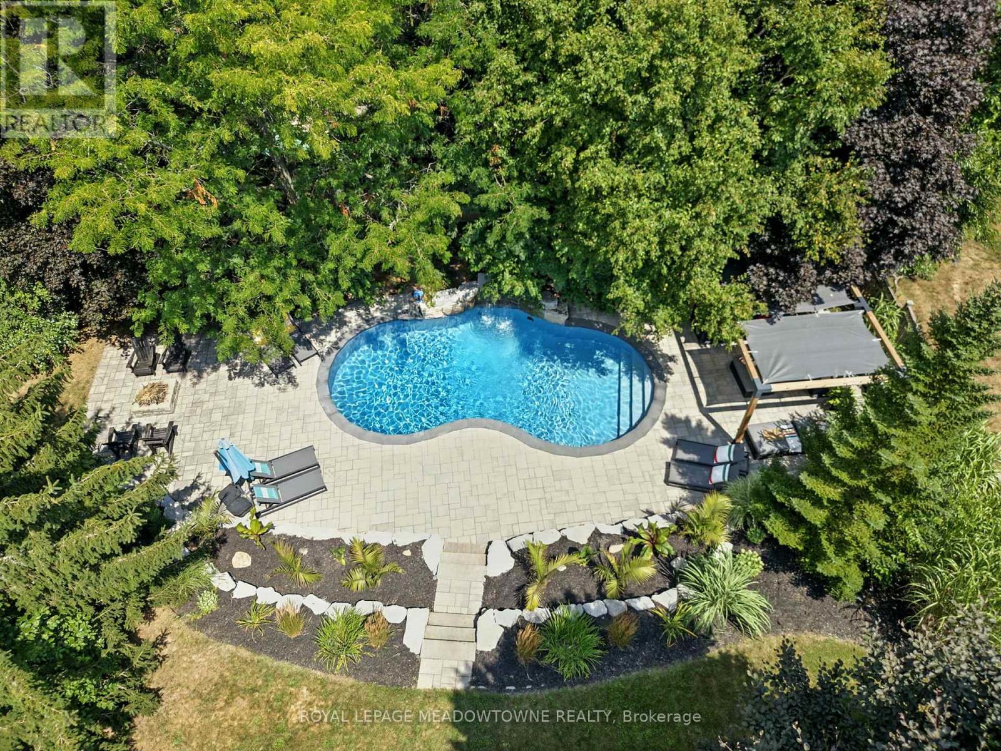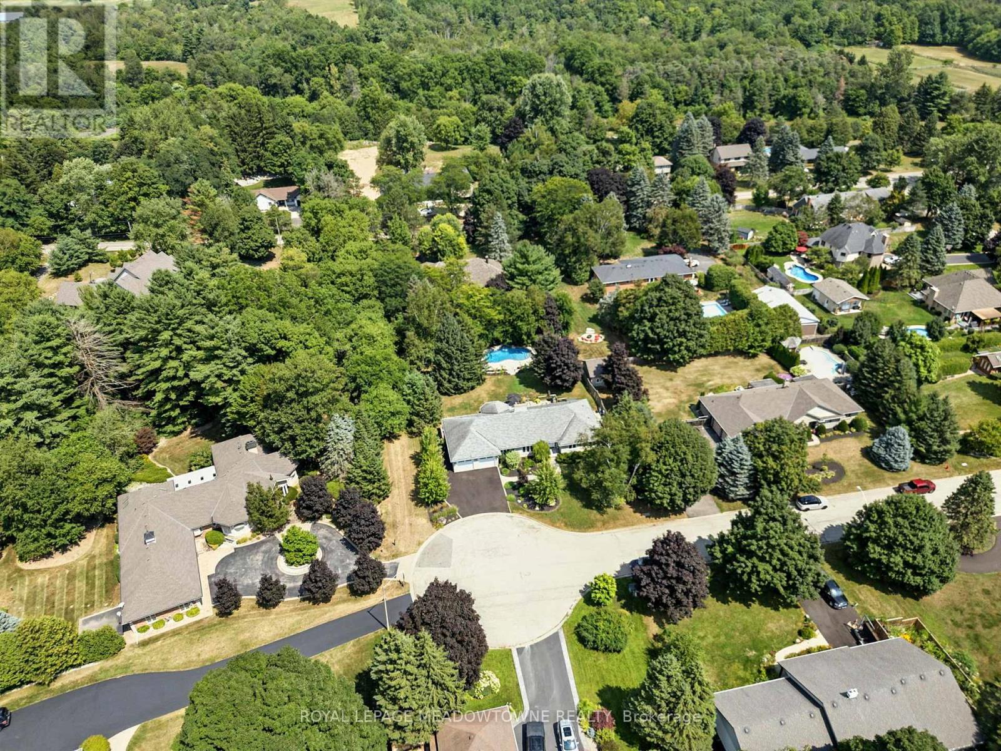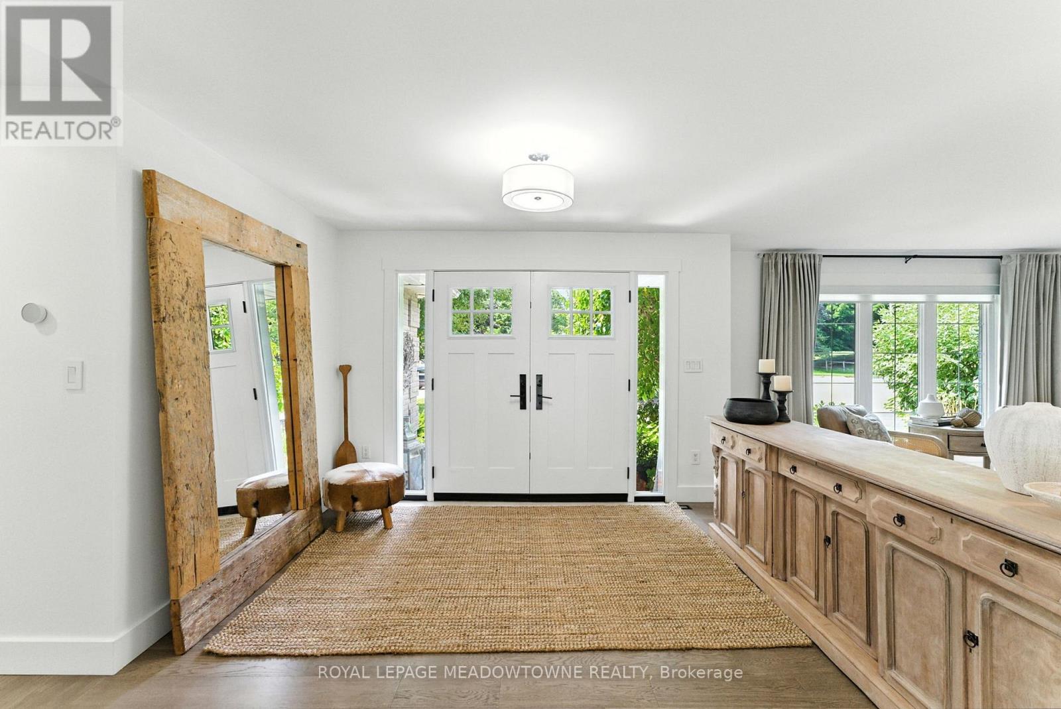18 Vanstraalen Street Hamilton, Ontario L0R 1H3
$2,150,000
Welcome to 18 Vanstraalen Street, where upscale design meets small-town charm in one of Carlisle's most desirable pockets. Tucked away on a quiet cul-de-sac, this beautifully renovated bungalow offers the perfect blend of luxury, function, and ease .Ideal for families, downsizers, or anyone looking for a move-in-ready home with zero compromises. Inside, you'll find a light-filled, open-concept layout with rich hardwood flooring and a stunning chefs kitchen, thoughtfully updated in 2020 with quartz countertops, a Thermador gas range and dishwasher, and a premium Liebherr double fridge/freezer. Every tap in the home has been updated, reflecting the level of detail throughout. The main-floor primary suite is a private retreat with large 2022 windows and a spa-like ensuite, while two additional main-floor bedrooms and two full baths (both renovated in 2020) offer flexibility for family or guests. The fully finished lower level, completed in 2022, adds even more space with two additional bedrooms, a sleek 3-piece bath with heated floors (2023), luxury vinyl plank flooring, and a stylish new staircase. Behind the scenes, everything is updated for comfort and peace of mind: on-demand hot water, furnace and A/C (2015), upgraded attic insulation (2020), and a whole-home generator (2020). Step outside into your own backyard oasis. Professionally landscaped in 2021, it features a saltwater pool, stone patio, lush lawn, and a hot tub with a brand-new motor and cover (2024/2025) a perfect setup for both quiet evenings and summer entertaining. A newly paved driveway (2025) completes the picture.Set just steps from parks, top-rated schools, and the heart of downtown Carlisle, this is a home where every detail has been thoughtfully executed. If you're looking for turnkey perfection in a welcoming community, 18 Vanstraalen Street delivers. (id:61852)
Property Details
| MLS® Number | X12342887 |
| Property Type | Single Family |
| Community Name | Carlisle |
| AmenitiesNearBy | Golf Nearby |
| CommunityFeatures | School Bus |
| EquipmentType | Water Heater, Water Heater - Tankless, Water Softener |
| Features | Cul-de-sac, Sloping |
| ParkingSpaceTotal | 6 |
| PoolFeatures | Salt Water Pool |
| PoolType | Inground Pool |
| RentalEquipmentType | Water Heater, Water Heater - Tankless, Water Softener |
| Structure | Deck, Patio(s), Shed |
Building
| BathroomTotal | 4 |
| BedroomsAboveGround | 2 |
| BedroomsBelowGround | 2 |
| BedroomsTotal | 4 |
| Age | 31 To 50 Years |
| Amenities | Fireplace(s) |
| Appliances | Hot Tub, Garage Door Opener Remote(s), Water Heater - Tankless, Water Purifier, Dishwasher, Dryer, Freezer, Microwave, Hood Fan, Stove, Washer, Window Coverings, Refrigerator |
| ArchitecturalStyle | Bungalow |
| BasementDevelopment | Finished |
| BasementType | Full (finished) |
| ConstructionStatus | Insulation Upgraded |
| ConstructionStyleAttachment | Detached |
| CoolingType | Central Air Conditioning |
| ExteriorFinish | Brick |
| FireplacePresent | Yes |
| FireplaceTotal | 3 |
| FoundationType | Poured Concrete |
| HalfBathTotal | 1 |
| HeatingFuel | Natural Gas |
| HeatingType | Forced Air |
| StoriesTotal | 1 |
| SizeInterior | 2000 - 2500 Sqft |
| Type | House |
| UtilityPower | Generator |
| UtilityWater | Municipal Water |
Parking
| Garage |
Land
| Acreage | No |
| FenceType | Fenced Yard |
| LandAmenities | Golf Nearby |
| Sewer | Septic System |
| SizeDepth | 191 Ft ,1 In |
| SizeFrontage | 105 Ft |
| SizeIrregular | 105 X 191.1 Ft |
| SizeTotalText | 105 X 191.1 Ft |
| ZoningDescription | S1 |
Rooms
| Level | Type | Length | Width | Dimensions |
|---|---|---|---|---|
| Basement | Bedroom 3 | 4.94 m | 6.42 m | 4.94 m x 6.42 m |
| Basement | Bedroom 4 | 3.44 m | 4 m | 3.44 m x 4 m |
| Basement | Exercise Room | 4.43 m | 4.38 m | 4.43 m x 4.38 m |
| Basement | Family Room | 13.65 m | 6.35 m | 13.65 m x 6.35 m |
| Basement | Games Room | 5.59 m | 4.82 m | 5.59 m x 4.82 m |
| Basement | Bathroom | 4.65 m | 3.72 m | 4.65 m x 3.72 m |
| Main Level | Primary Bedroom | 7.77 m | 4.08 m | 7.77 m x 4.08 m |
| Main Level | Bedroom 2 | 6.95 m | 3.86 m | 6.95 m x 3.86 m |
| Main Level | Family Room | 5.81 m | 4.22 m | 5.81 m x 4.22 m |
| Main Level | Living Room | 4.31 m | 4.92 m | 4.31 m x 4.92 m |
| Main Level | Dining Room | 3.22 m | 4.3 m | 3.22 m x 4.3 m |
| Main Level | Kitchen | 3.96 m | 7.1 m | 3.96 m x 7.1 m |
| Main Level | Laundry Room | 4.65 m | 4.2 m | 4.65 m x 4.2 m |
| Main Level | Bathroom | 0.36 m | 1.82 m | 0.36 m x 1.82 m |
| Main Level | Bathroom | 2.24 m | 2.6 m | 2.24 m x 2.6 m |
| Main Level | Bathroom | 2.24 m | 4.66 m | 2.24 m x 4.66 m |
https://www.realtor.ca/real-estate/28729678/18-vanstraalen-street-hamilton-carlisle-carlisle
Interested?
Contact us for more information
Bryden Stephen Tait
Salesperson
475 Main Street East
Milton, Ontario L9T 1R1
Kristy Sargent-Tait
Salesperson
475 Main Street East
Milton, Ontario L9T 1R1
