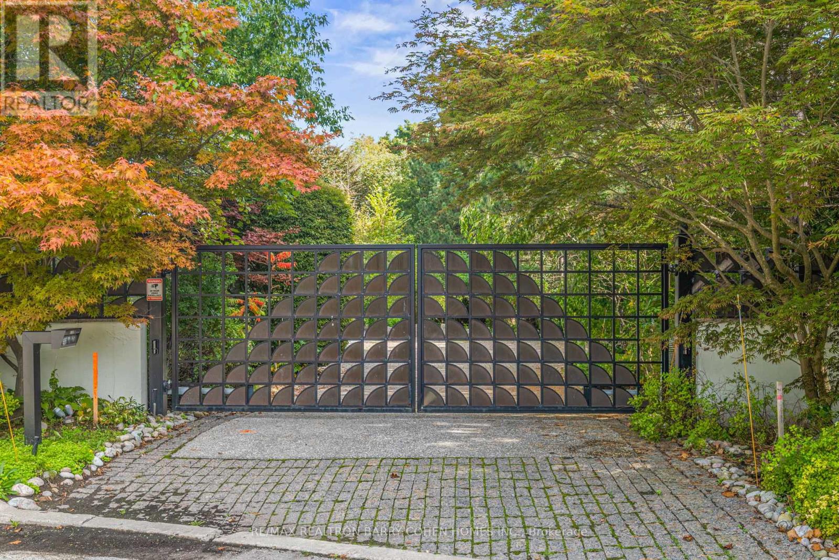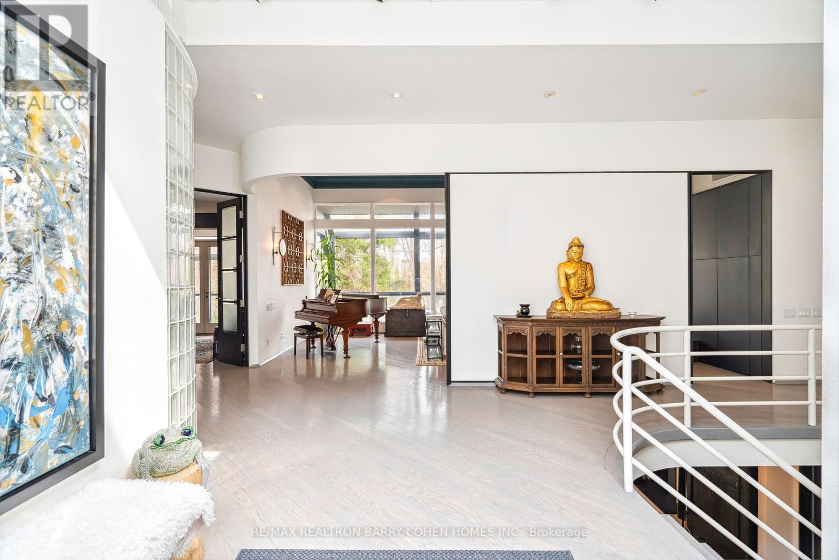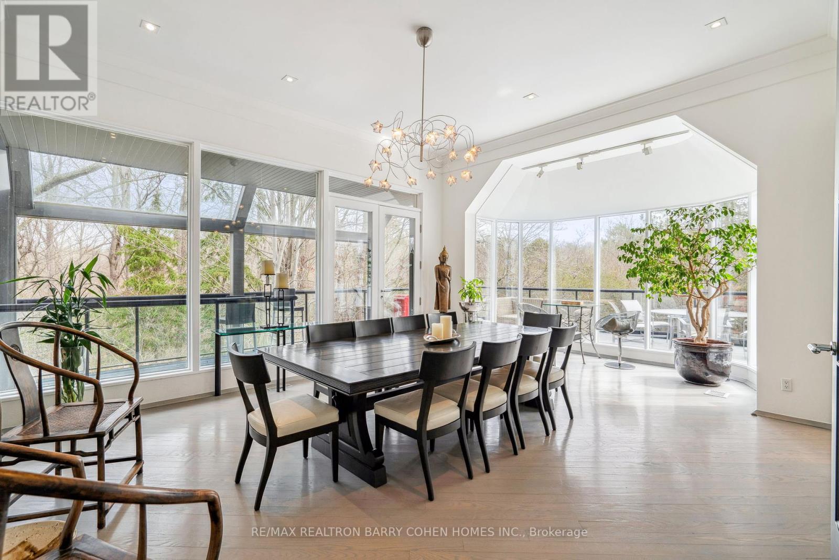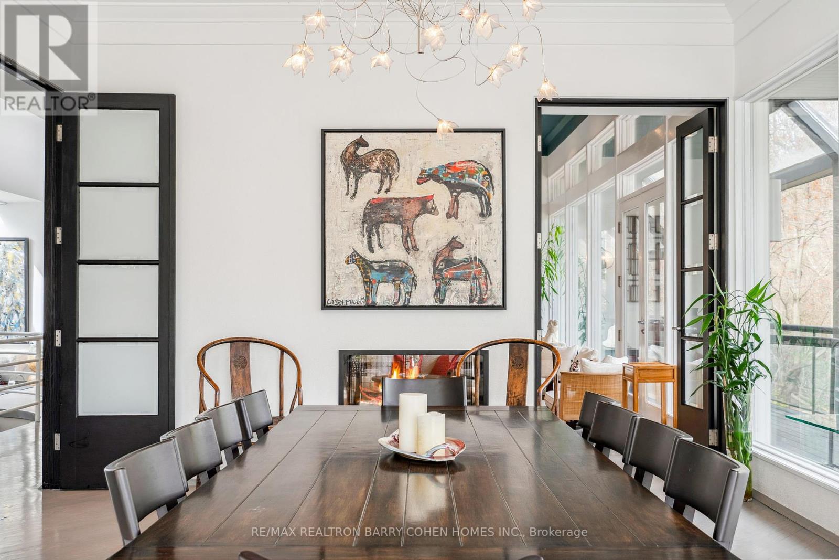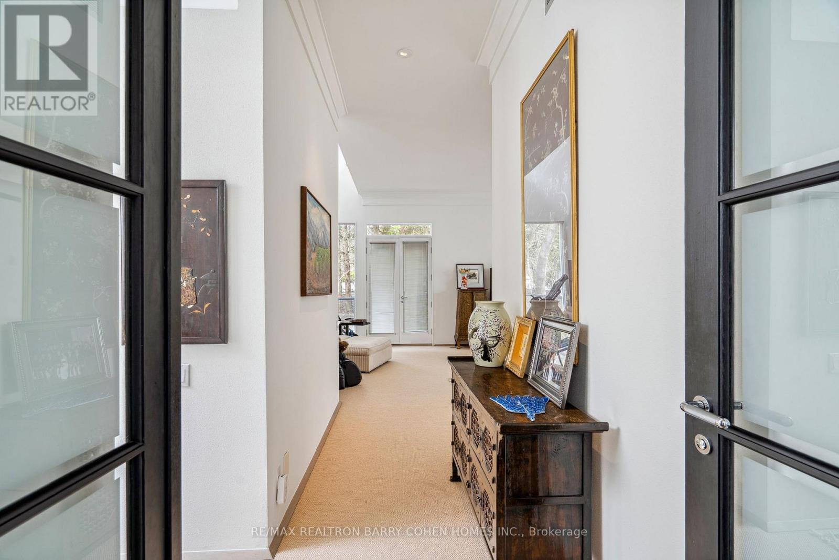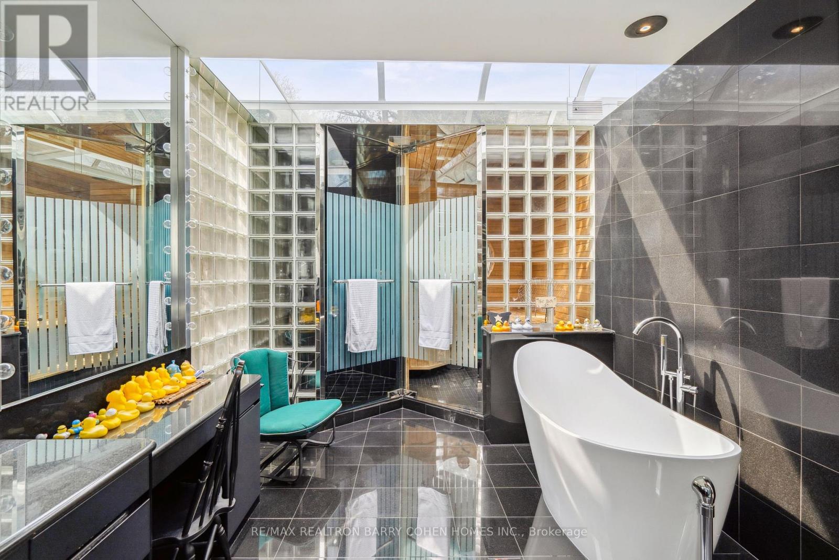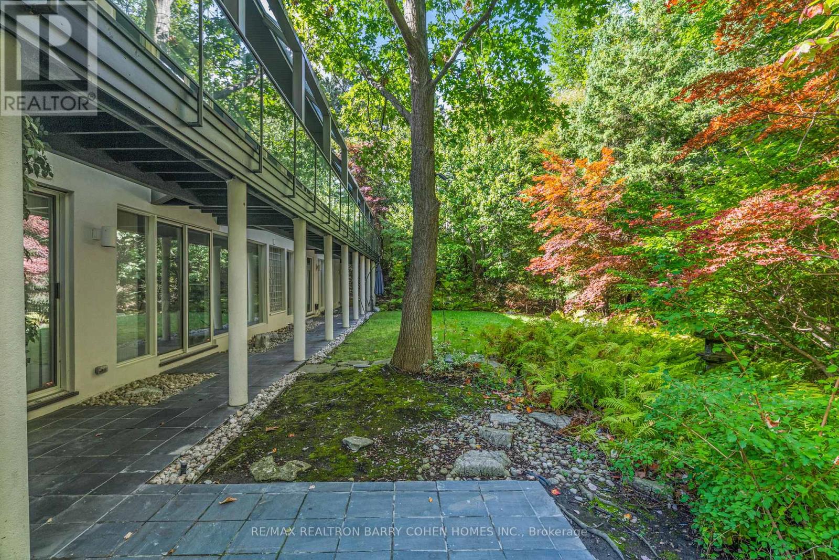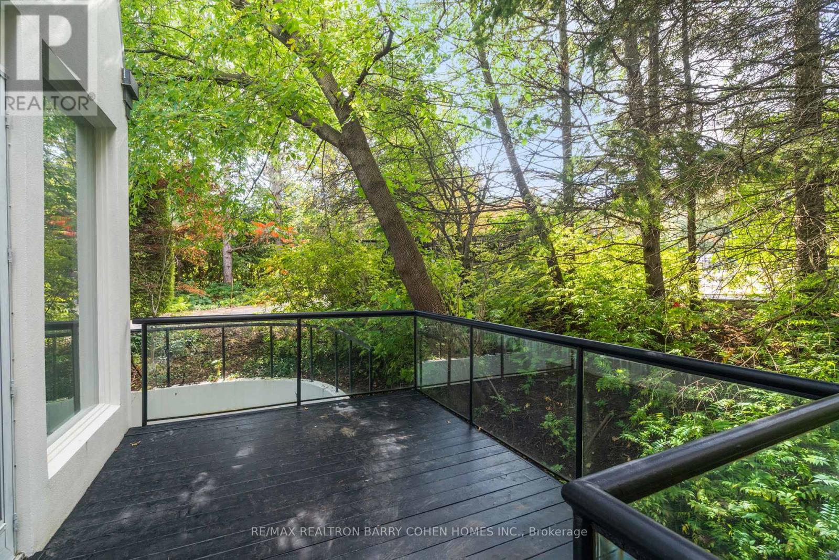18 Timberglade Court Toronto, Ontario M2L 2Y2
$7,750,000
One-Of-A-Kind 5-Bedroom Bridle Path Residence Showcasing Award-Winning Architectural Design. Elegantly Planned For Entertaining & Family Living. Coveted Cul-De-Sac Location & Extraordinary Forest Lot Offers Unlimited Potential. Gated Front Entrance Opens To Lush Professionally-Curated Japanese-Style Gardens. Main Floor Presents Vaulted Skylight Ceilings, Oak Floors & Wraparound Balcony Access From Every Room. Double-Height Entrance Hall Flows Into Formal Living Room W/ 2-Way Fireplace, Dining Room W/ Integrated Wine Cellar & Den W/ Floor-to-Ceiling Custom Bookcases. Expansive Eat-In Kitchen Includes Sunlit Breakfast Area W/ Full-Wall Bay Windows, Well-Equipped Service Kitchen. Primary Retreat W/ Panoramic Forest Views, Media Wall, Fireplace, 5-Piece Ensuite W/ Cedar Sauna, Spacious Walk-In Closet & Office W/ Private Walk-Out Terrace. Lower Level Family Room Designed For Comfort W/ Oak Floors, Fireplace W/ Stone Surround, Built-In Sideboard & Walk-Out To Back Gardens. 4 Lower Bedrooms W/ Full-Wall Windows & Walk-Out Access Points To Backyard. First Bedroom W/ Walk-In Closet & 3-Piece Ensuite W/ Heated Floors, Second Bedroom W/ Adjoining Sitting Area & Private Terrace, Third Bedroom W/ 3-Piece Ensuite & Heated Floors, Fourth Bedroom W/ 4-Piece Ensuite. Large-Scale Storage Closet W/ Walk-In Cedar Closet & Floor-To-Ceiling Shelves, Fully-Appointed Laundry Room. 2 Driveways Linked By Private Lane & 3-Car Attached Garage. A Residence Of Remarkable Individuality & Craftsmanship. Highly Sought-After Address On Quiet Court In Exclusive Bridle Path-Windfields. (id:61852)
Property Details
| MLS® Number | C12191946 |
| Property Type | Single Family |
| Neigbourhood | North York |
| Community Name | Bridle Path-Sunnybrook-York Mills |
| AmenitiesNearBy | Park, Public Transit |
| Features | Cul-de-sac |
| ParkingSpaceTotal | 11 |
Building
| BathroomTotal | 7 |
| BedroomsAboveGround | 5 |
| BedroomsTotal | 5 |
| Appliances | Central Vacuum, Alarm System, Dishwasher, Freezer, Oven, Range, Sauna, Stove, Refrigerator |
| ArchitecturalStyle | Bungalow |
| BasementDevelopment | Finished |
| BasementFeatures | Walk Out |
| BasementType | N/a (finished) |
| ConstructionStyleAttachment | Detached |
| CoolingType | Central Air Conditioning |
| ExteriorFinish | Stucco |
| FireplacePresent | Yes |
| FlooringType | Hardwood, Carpeted |
| FoundationType | Poured Concrete |
| HalfBathTotal | 2 |
| HeatingFuel | Natural Gas |
| HeatingType | Forced Air |
| StoriesTotal | 1 |
| SizeInterior | 3000 - 3500 Sqft |
| Type | House |
| UtilityWater | Municipal Water |
Parking
| Garage |
Land
| Acreage | No |
| LandAmenities | Park, Public Transit |
| Sewer | Sanitary Sewer |
| SizeDepth | 179 Ft ,6 In |
| SizeFrontage | 94 Ft ,10 In |
| SizeIrregular | 94.9 X 179.5 Ft |
| SizeTotalText | 94.9 X 179.5 Ft |
Rooms
| Level | Type | Length | Width | Dimensions |
|---|---|---|---|---|
| Lower Level | Bedroom 3 | 5.28 m | 4.83 m | 5.28 m x 4.83 m |
| Lower Level | Bedroom 4 | 5.56 m | 5.18 m | 5.56 m x 5.18 m |
| Lower Level | Bedroom 5 | 4.14 m | 3.15 m | 4.14 m x 3.15 m |
| Lower Level | Recreational, Games Room | 8.48 m | 5.49 m | 8.48 m x 5.49 m |
| Lower Level | Bedroom 2 | 4.6 m | 4.06 m | 4.6 m x 4.06 m |
| Main Level | Library | 3.63 m | 2.95 m | 3.63 m x 2.95 m |
| Main Level | Living Room | 7.82 m | 4.88 m | 7.82 m x 4.88 m |
| Main Level | Dining Room | 7.01 m | 4.88 m | 7.01 m x 4.88 m |
| Main Level | Kitchen | 4.9 m | 4.34 m | 4.9 m x 4.34 m |
| Main Level | Eating Area | 4.11 m | 3.3 m | 4.11 m x 3.3 m |
| Main Level | Primary Bedroom | 8.08 m | 5 m | 8.08 m x 5 m |
| Main Level | Office | 4.88 m | 3.61 m | 4.88 m x 3.61 m |
Interested?
Contact us for more information
Tyler Cohen
Salesperson
309 York Mills Ro Unit 7
Toronto, Ontario M2L 1L3
Barry Cohen
Broker
309 York Mills Ro Unit 7
Toronto, Ontario M2L 1L3
