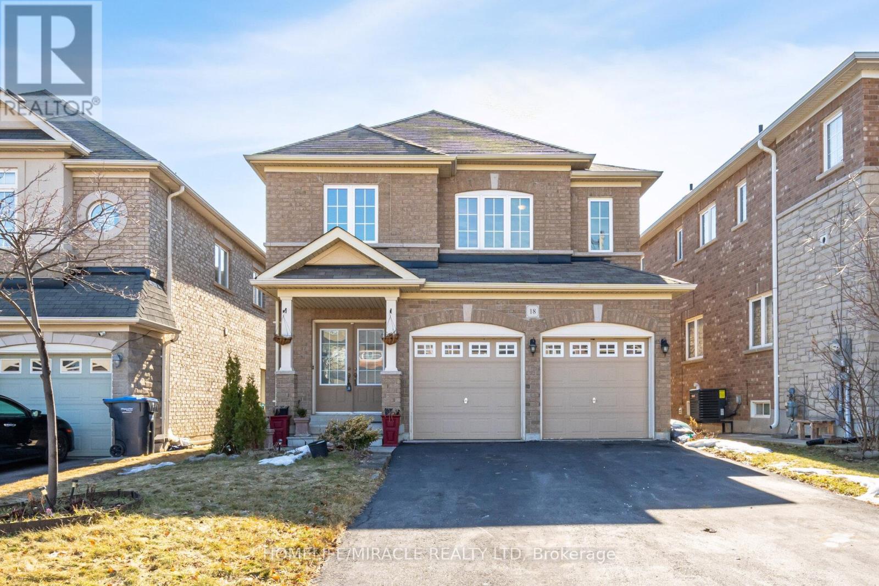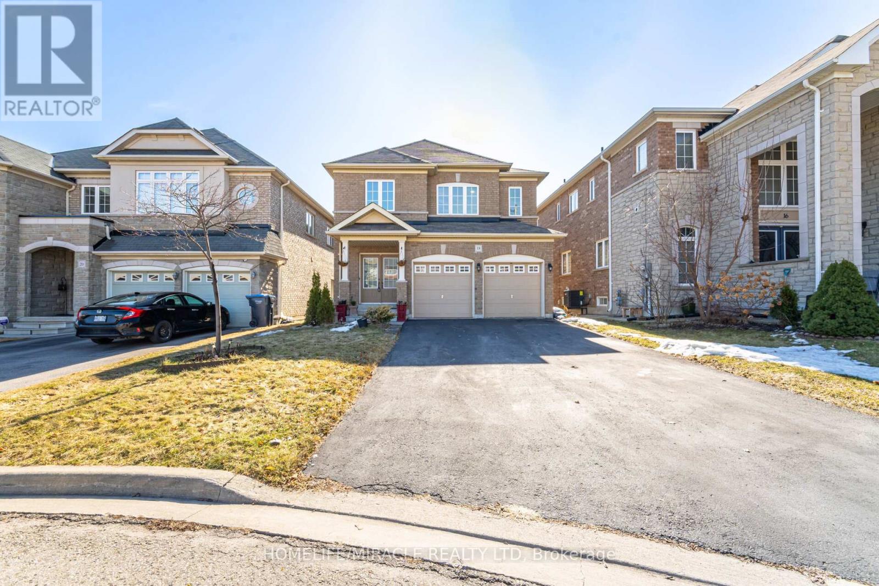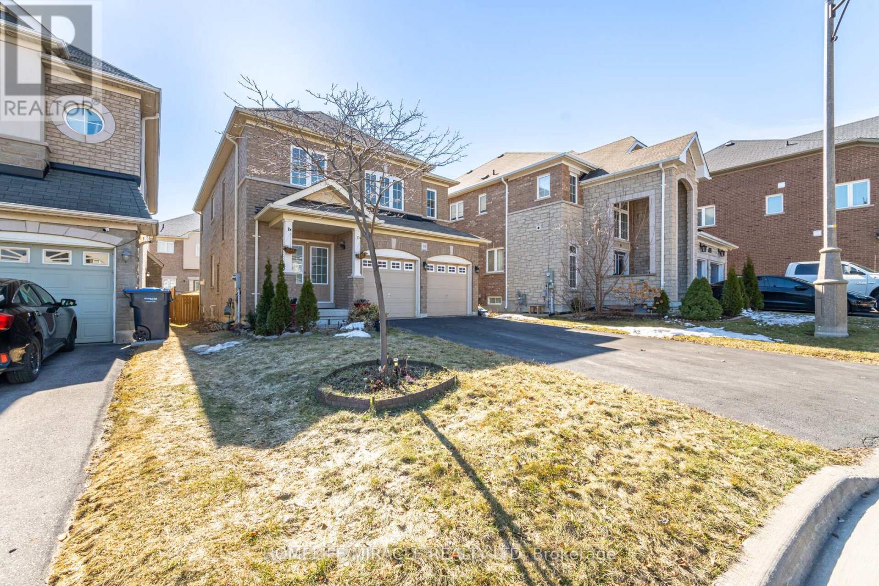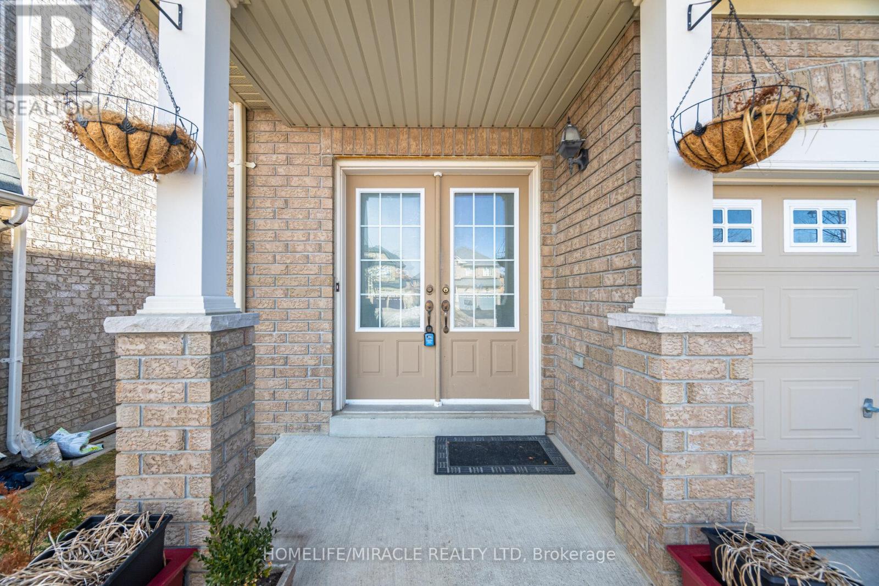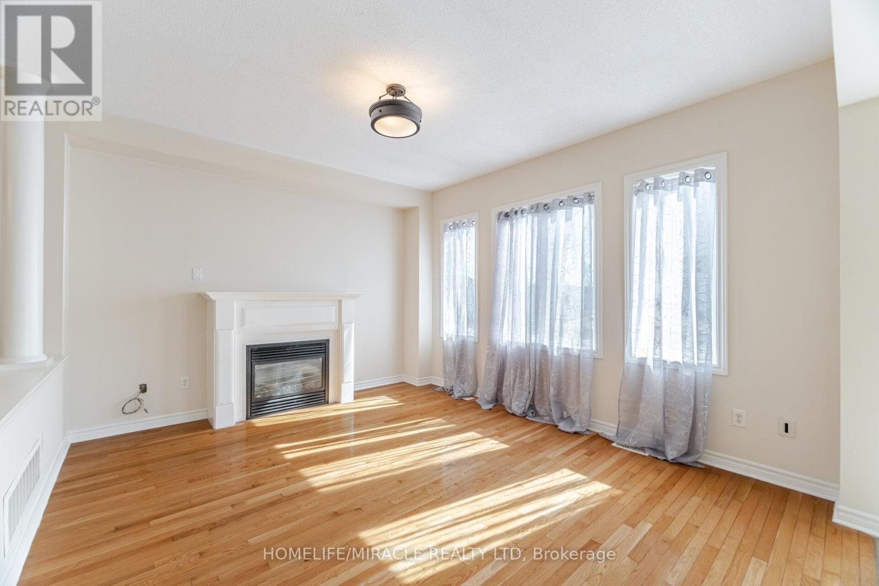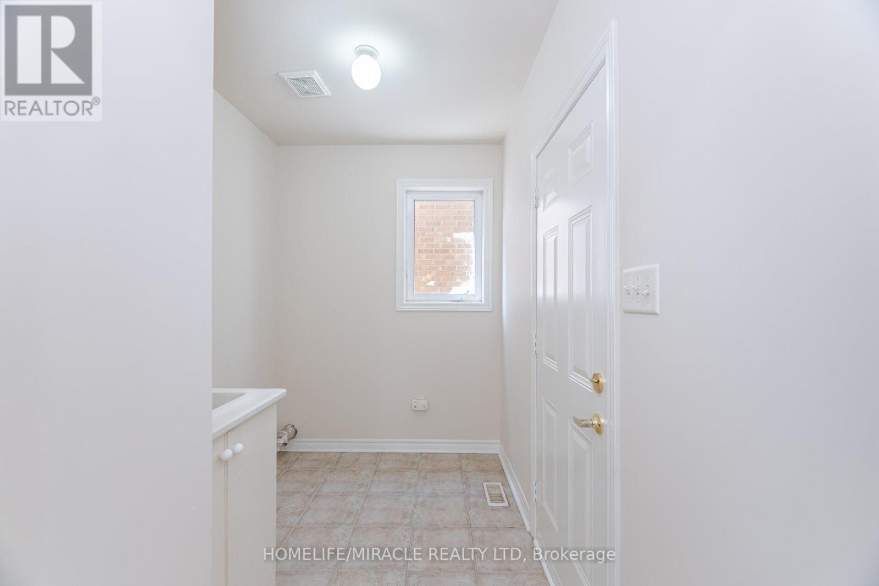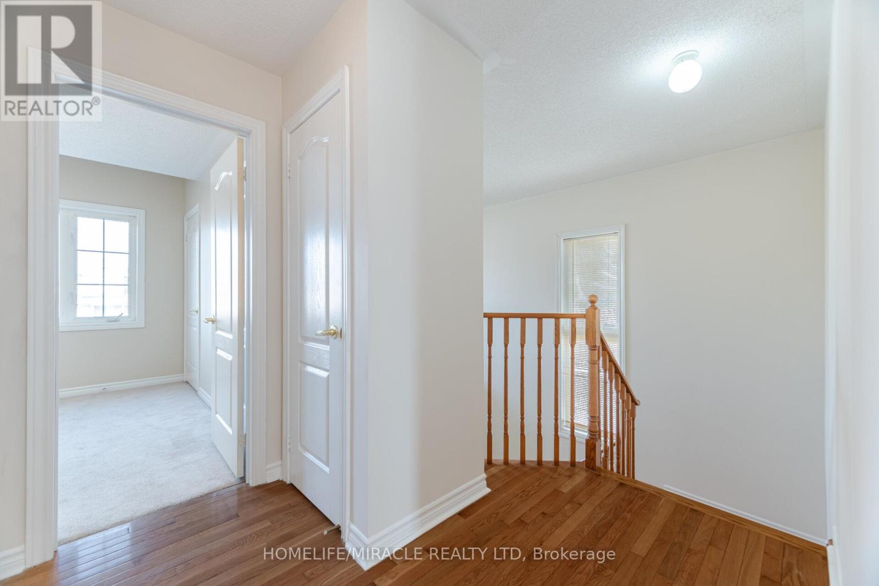18 Templeton Court Brampton, Ontario L6P 3B2
$1,249,000
Beautiful And Well Kept Detached House Situated On A Premium Lot In High Demand Area. LocatedRight Beside The Humber River With No Sidewalk In Front with Total 6 Parkings ( 2 Garage + 4 Driveway) Double Door, KITCHENWITH Granite Counters, Valence And Crown Moulding On Cabinets, Hardwood Floor on Main Level and Upper Hallway. (id:61852)
Property Details
| MLS® Number | W12032874 |
| Property Type | Single Family |
| Community Name | Bram East |
| ParkingSpaceTotal | 6 |
Building
| BathroomTotal | 3 |
| BedroomsAboveGround | 4 |
| BedroomsTotal | 4 |
| BasementType | Full |
| ConstructionStyleAttachment | Detached |
| CoolingType | Central Air Conditioning |
| ExteriorFinish | Brick |
| FireplacePresent | Yes |
| FlooringType | Hardwood, Ceramic |
| FoundationType | Concrete |
| HalfBathTotal | 1 |
| HeatingFuel | Natural Gas |
| HeatingType | Forced Air |
| StoriesTotal | 2 |
| SizeInterior | 2000 - 2500 Sqft |
| Type | House |
| UtilityWater | Municipal Water |
Parking
| Garage |
Land
| Acreage | No |
| Sewer | Sanitary Sewer |
| SizeDepth | 97 Ft ,3 In |
| SizeFrontage | 37 Ft ,9 In |
| SizeIrregular | 37.8 X 97.3 Ft |
| SizeTotalText | 37.8 X 97.3 Ft |
Rooms
| Level | Type | Length | Width | Dimensions |
|---|---|---|---|---|
| Second Level | Primary Bedroom | 4.29 m | 4.09 m | 4.29 m x 4.09 m |
| Second Level | Bedroom 2 | 3.35 m | 3.04 m | 3.35 m x 3.04 m |
| Second Level | Bedroom 3 | 3.35 m | 2.99 m | 3.35 m x 2.99 m |
| Second Level | Bedroom 4 | 4.57 m | 3.68 m | 4.57 m x 3.68 m |
| Main Level | Family Room | 4.57 m | 3.78 m | 4.57 m x 3.78 m |
| Main Level | Living Room | 4.57 m | 3.96 m | 4.57 m x 3.96 m |
| Main Level | Eating Area | 3.47 m | 3.78 m | 3.47 m x 3.78 m |
| Main Level | Kitchen | 3.17 m | 2.63 m | 3.17 m x 2.63 m |
https://www.realtor.ca/real-estate/28054258/18-templeton-court-brampton-bram-east-bram-east
Interested?
Contact us for more information
Haren Patel
Broker
20-470 Chrysler Drive
Brampton, Ontario L6S 0C1
