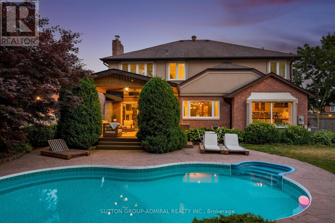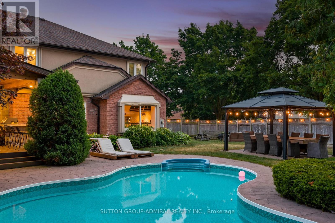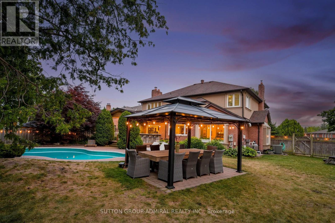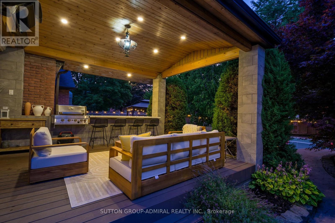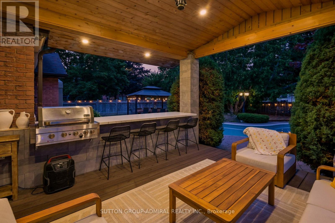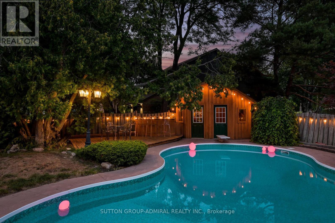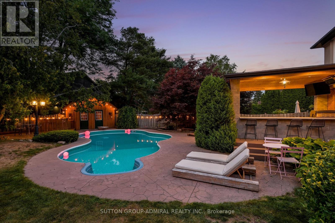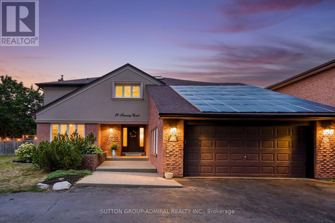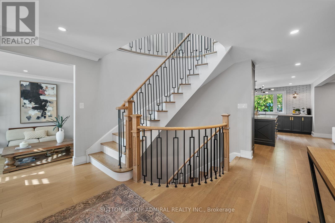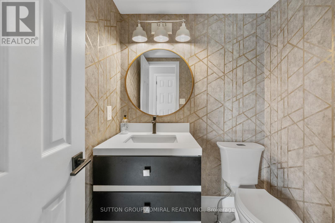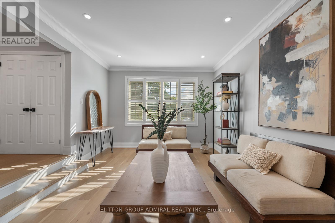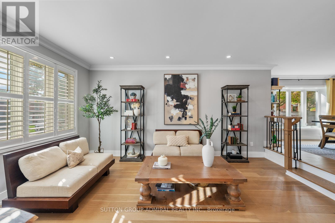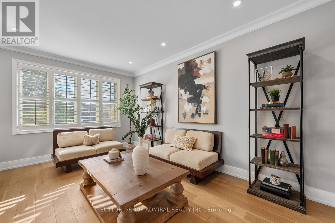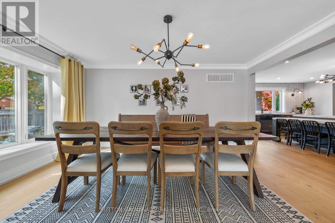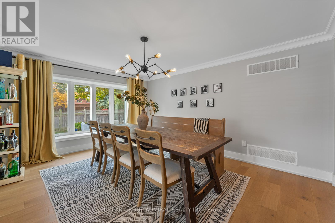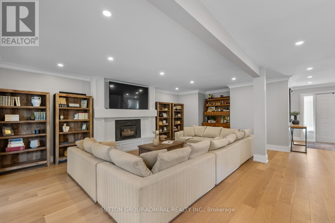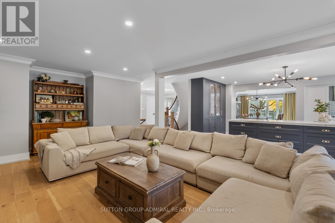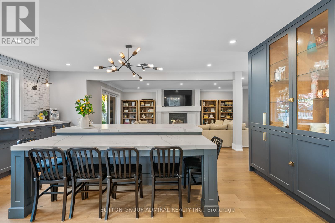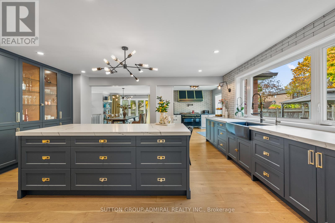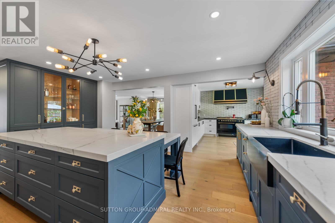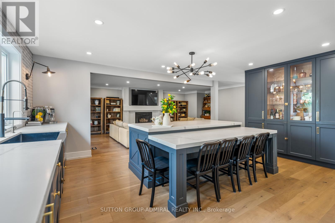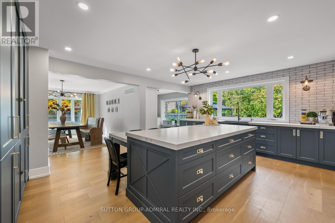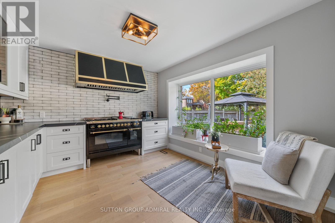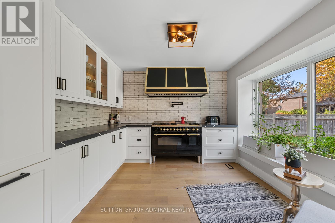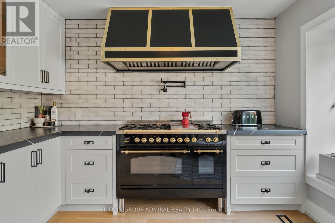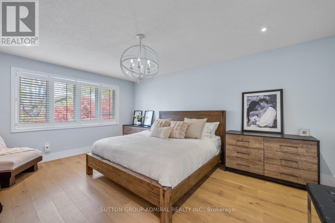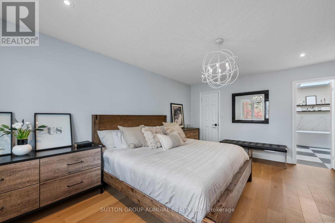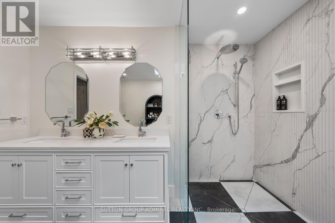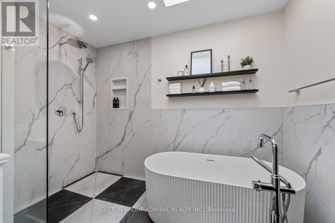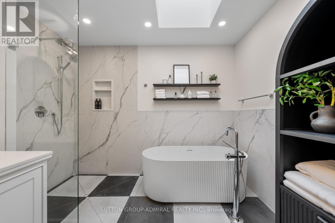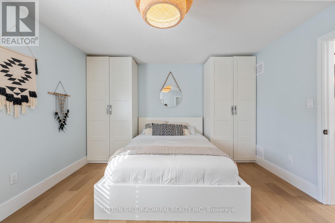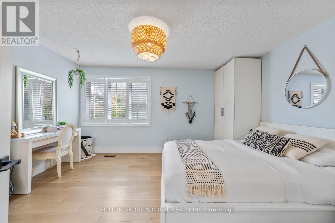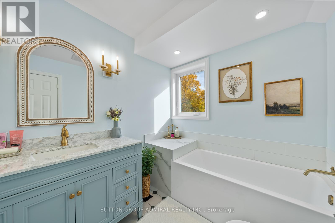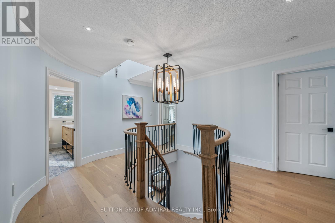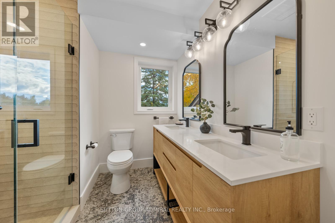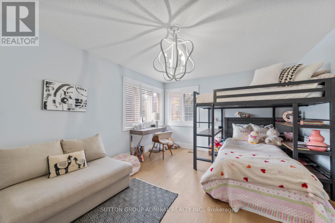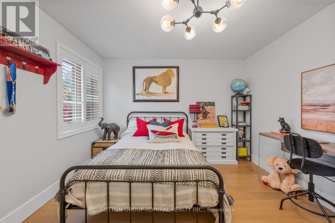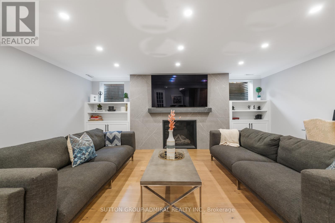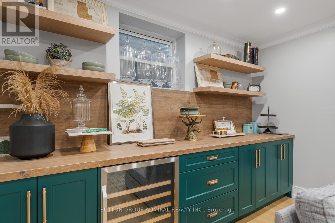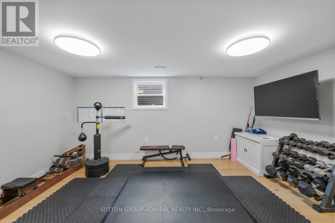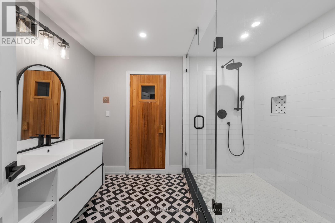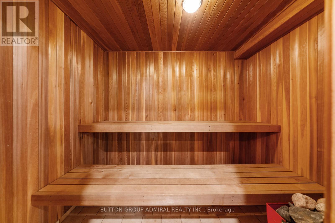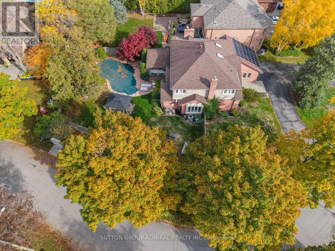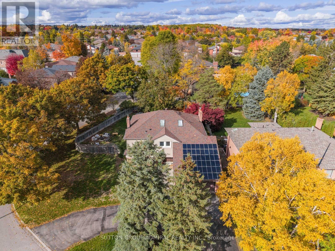18 Tannery Court Richmond Hill, Ontario L4C 7V4
$2,788,000
Nestled on a peaceful dead-end street with no sidewalks in prestigious Mill Pond, every inch of this open-concept residence has been thoughtfully reimagined with top-tier craftsmanship and designer finishes through out. At the heart of the home, a show-stopping $200K kitchen commands attention-featuring a double-tiered custom island, integrated built-in appliances, an imported Italian stove, and a handcrafted steel hood. Wide-plank hardwood floors flow seamlessly through bright, expansive principal rooms, designed for both refined entertaining and relaxed everyday living. The Finished Lower Level Offers Versatile Living Space With A Large Recreation Area, Two Bedrooms, a sauna, and a 4 Piece Washroom. Step outside to your own private city retreat. The grand estate lot is an entertainer's dream-highlighted by a sparkling saltwater pool, newly constructed covered deck, and built-in barbecue. The space offers both tranquility and grandeur. A rare 12-car driveway offers unparalleled convenience, perfect for hosting and multi-generational living. Walking distance to top-ranked Saint Theresa school, boutique shops, restaurants, cafes, and the movie theatre this is where lifestyle meets location. This Masterpiece Seamlessly Blends Modern Luxury With Timeless Elegance, Offering An Unparalleled Lifestyle In One Of Richmond Hills Most Coveted Enclaves. (id:61852)
Property Details
| MLS® Number | N12483686 |
| Property Type | Single Family |
| Community Name | Mill Pond |
| Features | Cul-de-sac, Irregular Lot Size, Lighting, Carpet Free, Sauna |
| ParkingSpaceTotal | 14 |
| PoolFeatures | Salt Water Pool |
| PoolType | Inground Pool |
| Structure | Patio(s) |
Building
| BathroomTotal | 5 |
| BedroomsAboveGround | 4 |
| BedroomsBelowGround | 2 |
| BedroomsTotal | 6 |
| Age | 31 To 50 Years |
| Appliances | Barbeque, Central Vacuum, Dryer, Washer, Window Coverings |
| BasementDevelopment | Finished |
| BasementType | N/a (finished) |
| ConstructionStyleAttachment | Detached |
| CoolingType | Central Air Conditioning |
| ExteriorFinish | Brick |
| FireplacePresent | Yes |
| FireplaceTotal | 2 |
| FlooringType | Hardwood, Porcelain Tile |
| FoundationType | Concrete |
| HalfBathTotal | 1 |
| HeatingFuel | Natural Gas |
| HeatingType | Forced Air |
| StoriesTotal | 2 |
| SizeInterior | 3500 - 5000 Sqft |
| Type | House |
| UtilityWater | Municipal Water |
Parking
| Attached Garage | |
| Garage |
Land
| Acreage | No |
| LandscapeFeatures | Landscaped, Lawn Sprinkler |
| Sewer | Sanitary Sewer |
| SizeDepth | 185 Ft |
| SizeFrontage | 231 Ft |
| SizeIrregular | 231 X 185 Ft |
| SizeTotalText | 231 X 185 Ft|1/2 - 1.99 Acres |
Rooms
| Level | Type | Length | Width | Dimensions |
|---|---|---|---|---|
| Second Level | Primary Bedroom | 17.06 m | 12.99 m | 17.06 m x 12.99 m |
| Second Level | Bedroom 2 | 14.83 m | 12.47 m | 14.83 m x 12.47 m |
| Second Level | Bedroom 3 | 15.42 m | 12.34 m | 15.42 m x 12.34 m |
| Second Level | Bedroom 4 | 12.47 m | 11.58 m | 12.47 m x 11.58 m |
| Basement | Exercise Room | 16.99 m | 12.01 m | 16.99 m x 12.01 m |
| Basement | Bedroom 5 | 24.51 m | 14.44 m | 24.51 m x 14.44 m |
| Basement | Recreational, Games Room | 24.57 m | 19.16 m | 24.57 m x 19.16 m |
| Main Level | Living Room | 17.39 m | 12.01 m | 17.39 m x 12.01 m |
| Main Level | Dining Room | 15.75 m | 13.12 m | 15.75 m x 13.12 m |
| Main Level | Family Room | 14.44 m | 14.11 m | 14.44 m x 14.11 m |
| Main Level | Kitchen | 33.13 m | 223.64 m | 33.13 m x 223.64 m |
| Main Level | Mud Room | 12 m | 6 m | 12 m x 6 m |
Utilities
| Cable | Installed |
| Electricity | Installed |
| Sewer | Installed |
https://www.realtor.ca/real-estate/29035479/18-tannery-court-richmond-hill-mill-pond-mill-pond
Interested?
Contact us for more information
Ana Di Piazza
Salesperson
1206 Centre Street
Thornhill, Ontario L4J 3M9
