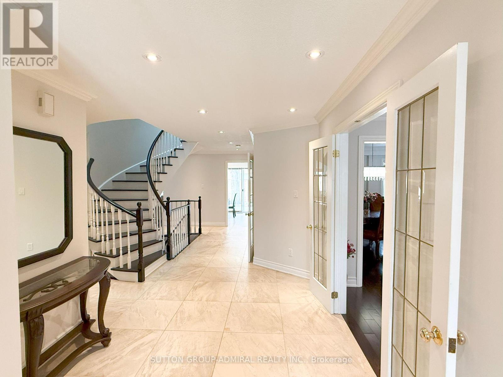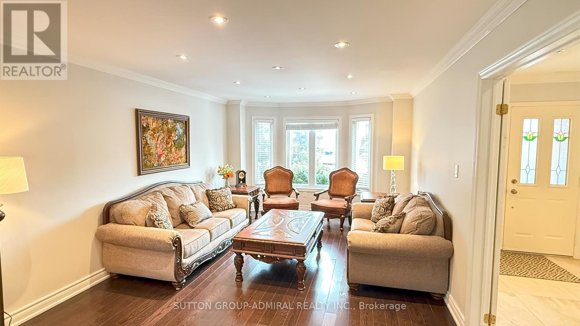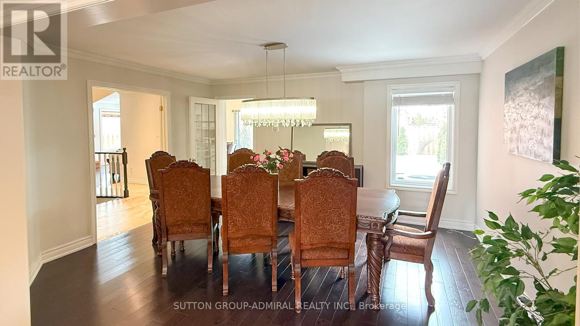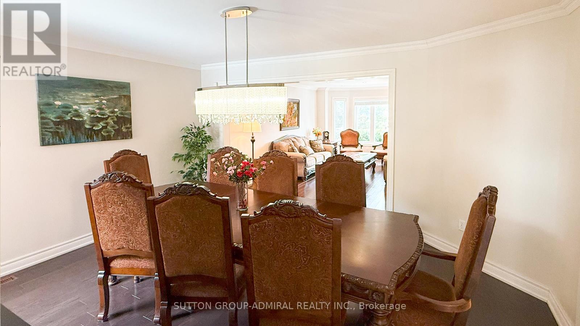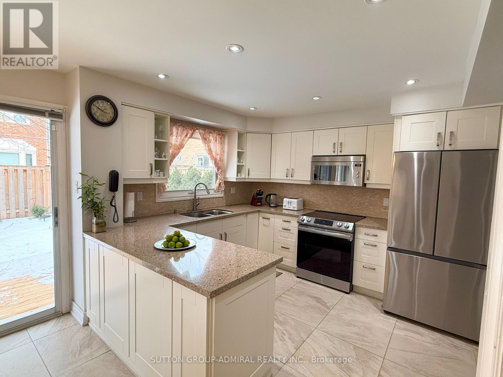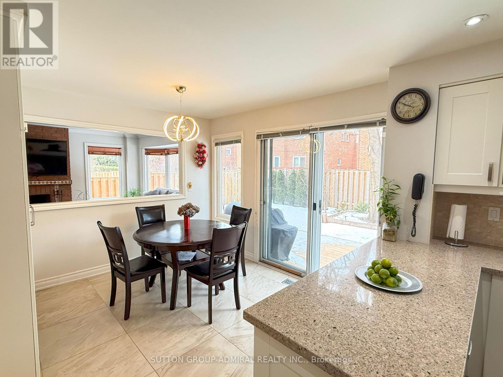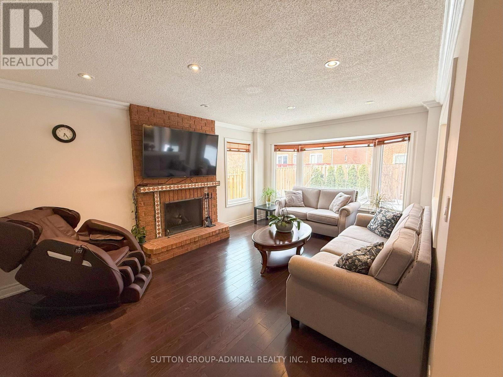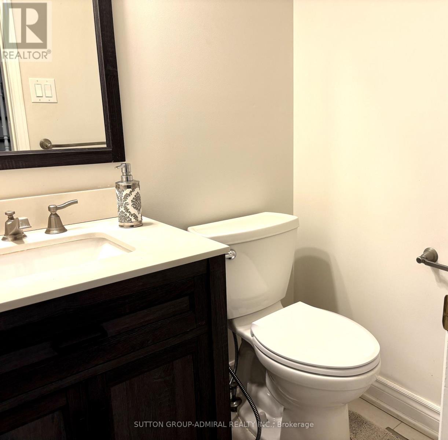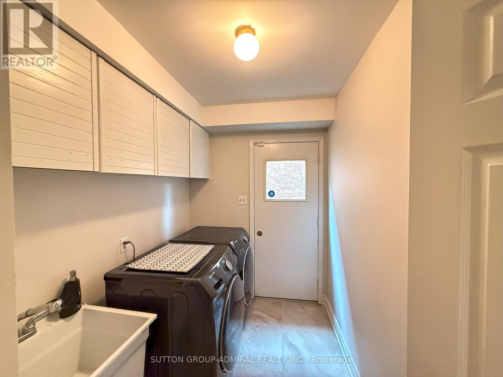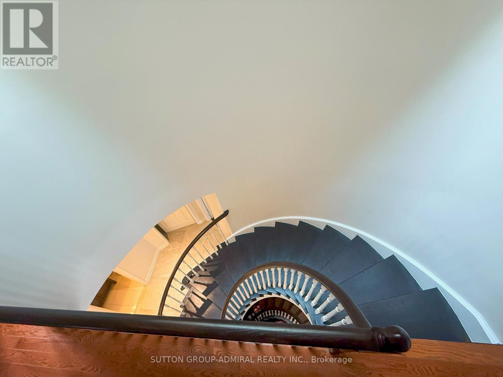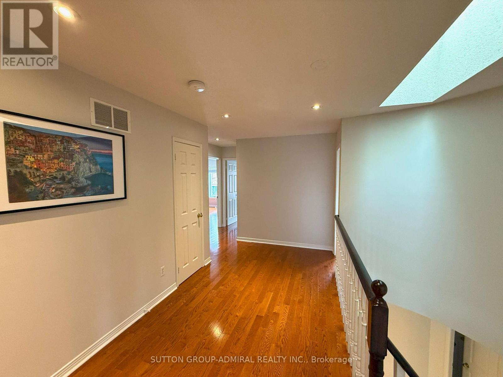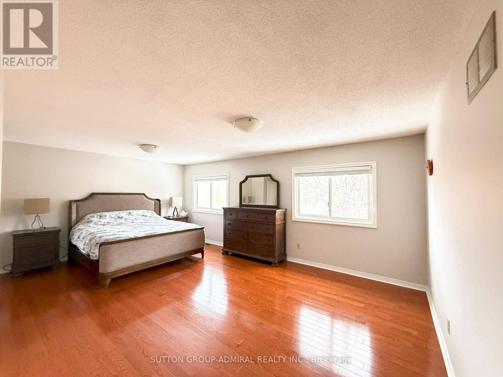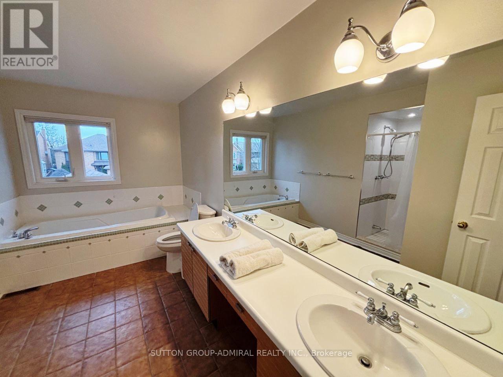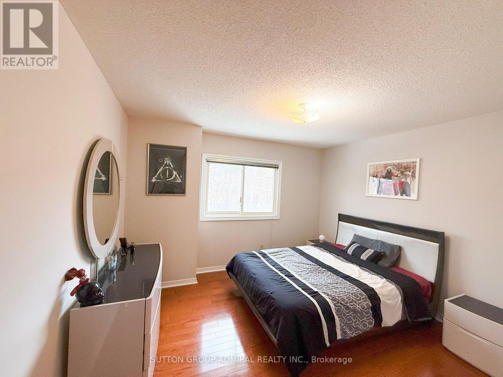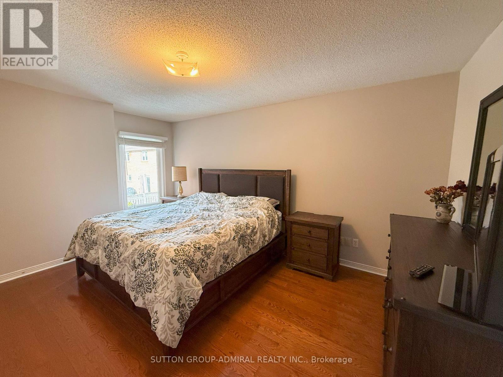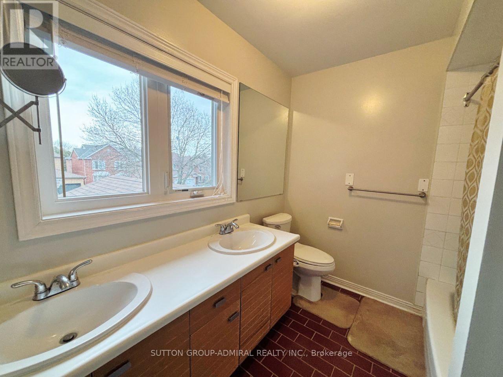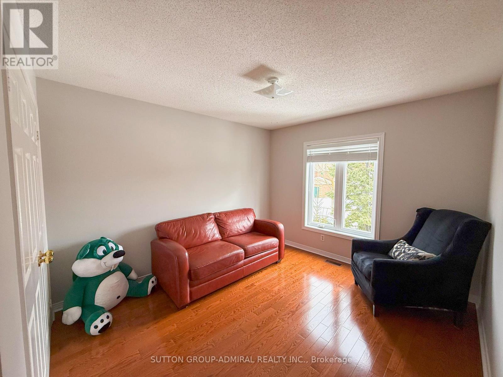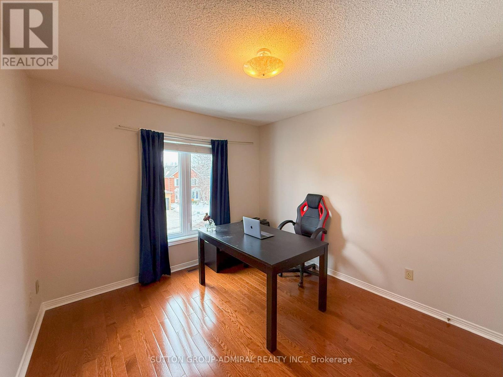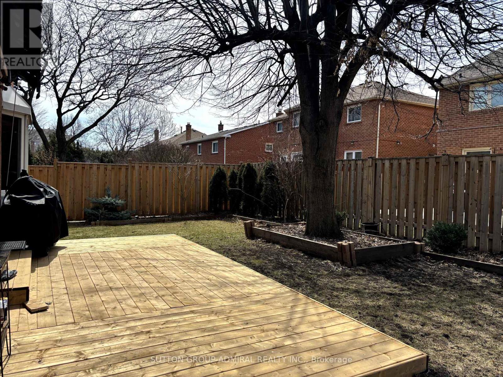18 Tangreen Circle Vaughan, Ontario L4J 5E2
$2,199,000
Welcome to 18 Tangreen Circ a stunning 5-bedroom detached home in the heart of Thornhill! Nestled in a high-demand neighbourhood, this over 3,000 sq. ft. gem sits on a premium lot and showcases an open-concept design flooded with natural light. Highlights include a beautifully renovated kitchen, brand-new hardwood floors, and elegant features such as 3 bay windows, French doors, and a grand foyer with double-door entry. The main floor offers a private office and a convenient side-door entrance to the laundry room. A breathtaking 2-story circular oak staircase with a large skylight adds to the home's charm. Recently updated stainless steel refrigerator and stove, along with a new furnace and pot lights. The home also boasts a recently updated fenced yard and is situated on a quiet street away from main roads. Enjoy the convenience of being within walking distance to Promenade Mall, the community centre, Walmart, the library, and public transit. A rare find with so much to offer. (id:61852)
Property Details
| MLS® Number | N12051606 |
| Property Type | Single Family |
| Neigbourhood | Thornhill |
| Community Name | Crestwood-Springfarm-Yorkhill |
| Features | Carpet Free |
| ParkingSpaceTotal | 6 |
Building
| BathroomTotal | 3 |
| BedroomsAboveGround | 5 |
| BedroomsTotal | 5 |
| Appliances | Central Vacuum, Garage Door Opener Remote(s) |
| BasementDevelopment | Partially Finished |
| BasementType | Full (partially Finished) |
| ConstructionStyleAttachment | Detached |
| CoolingType | Central Air Conditioning |
| ExteriorFinish | Concrete |
| FireplacePresent | Yes |
| FlooringType | Hardwood |
| FoundationType | Concrete |
| HalfBathTotal | 1 |
| HeatingFuel | Natural Gas |
| HeatingType | Forced Air |
| StoriesTotal | 2 |
| SizeInterior | 3000 - 3500 Sqft |
| Type | House |
| UtilityWater | Municipal Water |
Parking
| Attached Garage | |
| Garage |
Land
| Acreage | No |
| Sewer | Sanitary Sewer |
| SizeDepth | 100 Ft |
| SizeFrontage | 49 Ft ,3 In |
| SizeIrregular | 49.3 X 100 Ft |
| SizeTotalText | 49.3 X 100 Ft |
Rooms
| Level | Type | Length | Width | Dimensions |
|---|---|---|---|---|
| Second Level | Bedroom 4 | 4.15 m | 3.15 m | 4.15 m x 3.15 m |
| Second Level | Bedroom 5 | 3.5 m | 3.1 m | 3.5 m x 3.1 m |
| Second Level | Primary Bedroom | 6.15 m | 5 m | 6.15 m x 5 m |
| Second Level | Bedroom 2 | 4.2 m | 3.7 m | 4.2 m x 3.7 m |
| Second Level | Bedroom 3 | 4.5 m | 3.15 m | 4.5 m x 3.15 m |
| Main Level | Kitchen | 3.37 m | 3.04 m | 3.37 m x 3.04 m |
| Main Level | Eating Area | 3.12 m | 2.75 m | 3.12 m x 2.75 m |
| Main Level | Dining Room | 4.6 m | 3.72 m | 4.6 m x 3.72 m |
| Main Level | Living Room | 3.63 m | 5.54 m | 3.63 m x 5.54 m |
| Main Level | Family Room | 5.21 m | 3.4 m | 5.21 m x 3.4 m |
| Main Level | Office | 3.75 m | 3 m | 3.75 m x 3 m |
| Main Level | Laundry Room | 1.82 m | 2.55 m | 1.82 m x 2.55 m |
Utilities
| Cable | Installed |
| Electricity | Installed |
| Sewer | Installed |
Interested?
Contact us for more information
Nilou Nohrouzian
Salesperson
1206 Centre Street
Thornhill, Ontario L4J 3M9

