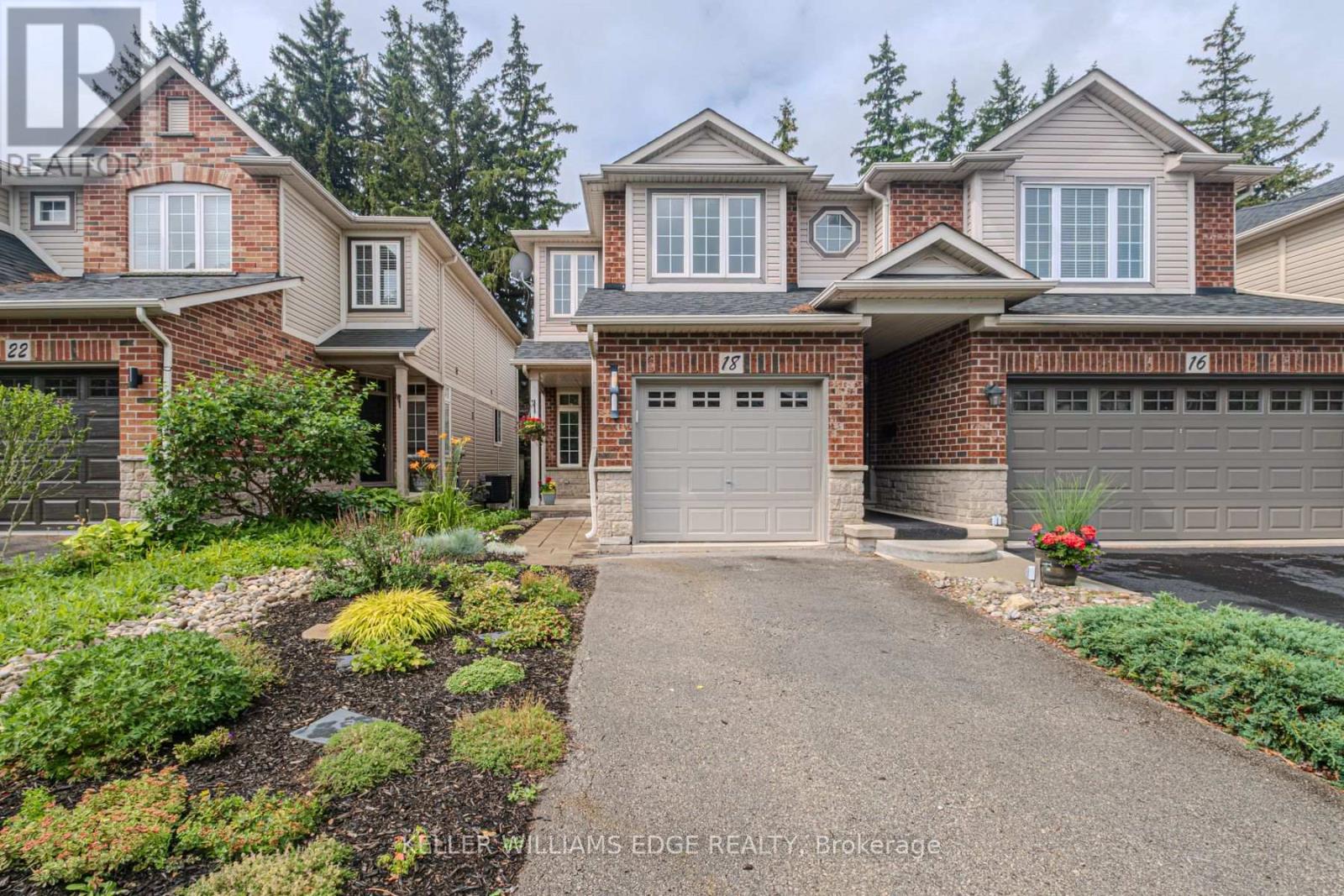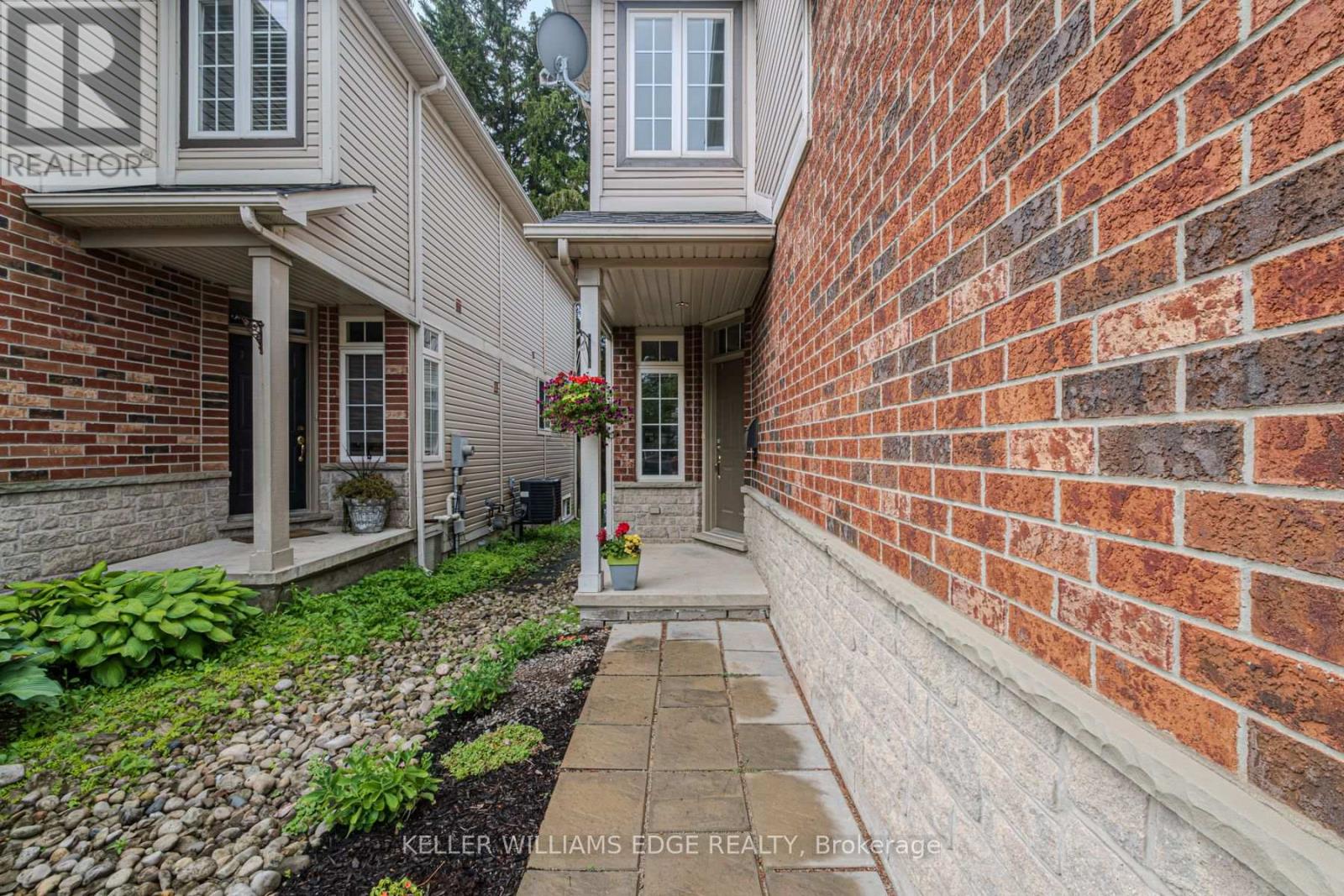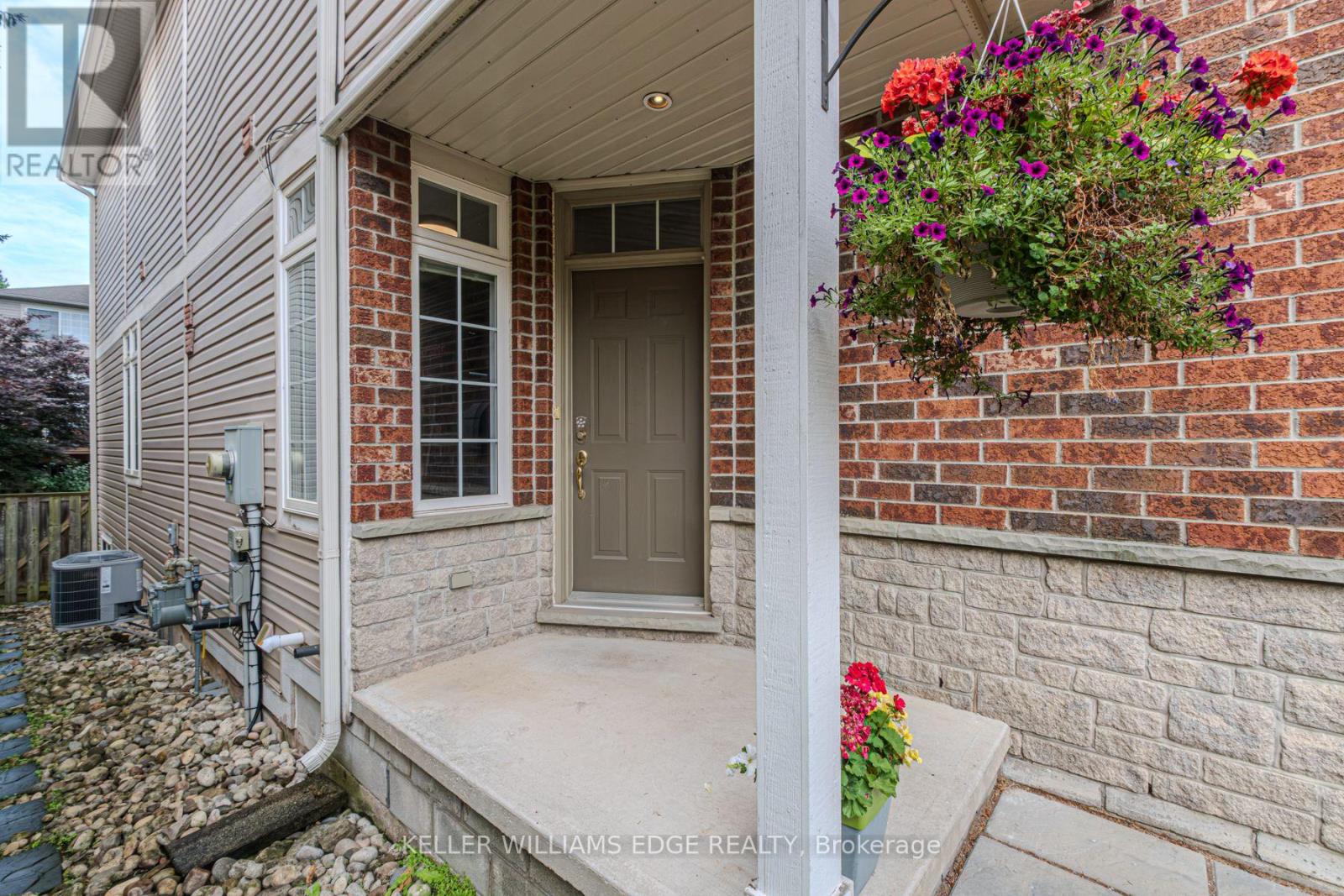18 Sunnycroft Court Hamilton, Ontario L0R 2H4
$820,000
Welcome to 18 Sunnycroft Court, a beautifully maintained freehold Semi Detached house. Located in the heart of the sought after Waterdown Community, this spacious 3 bedroom 3 bath home is move in ready. Enjoy your coffee on a private deck overlooking the nicely landscaped backyard. On the main level you will find an open concept kitchen with breakfast bar overlooking the living room. Upstairs features 3 large bedrooms. The primary bedroom has a ensuite bathroom and lots of closet space. Fully finished downstairs with an additional washroom. Freshly painted walls and brand new carpet, this home will surpass your expectations. Just a short walk to shops, parks, groceries and schools. This lovely freehold semi detached house is a great family home. Perfect for a growing family. (id:61852)
Open House
This property has open houses!
2:00 pm
Ends at:4:00 pm
2:00 pm
Ends at:4:00 pm
Property Details
| MLS® Number | X12354542 |
| Property Type | Single Family |
| Neigbourhood | Rockcliffe Survey |
| Community Name | Waterdown |
| ParkingSpaceTotal | 2 |
Building
| BathroomTotal | 4 |
| BedroomsAboveGround | 3 |
| BedroomsTotal | 3 |
| Age | 16 To 30 Years |
| Amenities | Fireplace(s) |
| Appliances | Water Meter, Dryer, Microwave, Stove, Washer, Refrigerator |
| BasementDevelopment | Finished |
| BasementType | Full (finished) |
| ConstructionStyleAttachment | Semi-detached |
| CoolingType | Central Air Conditioning |
| ExteriorFinish | Brick |
| FireplacePresent | Yes |
| FireplaceTotal | 1 |
| FoundationType | Poured Concrete |
| HalfBathTotal | 1 |
| HeatingFuel | Natural Gas |
| HeatingType | Forced Air |
| StoriesTotal | 2 |
| SizeInterior | 1100 - 1500 Sqft |
| Type | House |
| UtilityWater | Municipal Water |
Parking
| Attached Garage | |
| Garage |
Land
| Acreage | No |
| LandscapeFeatures | Landscaped |
| Sewer | Sanitary Sewer |
| SizeDepth | 120 Ft ,6 In |
| SizeFrontage | 20 Ft ,1 In |
| SizeIrregular | 20.1 X 120.5 Ft |
| SizeTotalText | 20.1 X 120.5 Ft |
| ZoningDescription | R4-3 |
Rooms
| Level | Type | Length | Width | Dimensions |
|---|---|---|---|---|
| Second Level | Bedroom | 3.96 m | 4.65 m | 3.96 m x 4.65 m |
| Second Level | Bathroom | 1.7 m | 2.5 m | 1.7 m x 2.5 m |
| Second Level | Bathroom | 1.48 m | 2.5 m | 1.48 m x 2.5 m |
| Second Level | Bedroom | 3.55 m | 2.84 m | 3.55 m x 2.84 m |
| Second Level | Bedroom | 3.05 m | 3.47 m | 3.05 m x 3.47 m |
| Main Level | Kitchen | 5.92 m | 2.47 m | 5.92 m x 2.47 m |
| Main Level | Bathroom | 1.97 m | 2.8 m | 1.97 m x 2.8 m |
| Main Level | Living Room | 5.06 m | 4.58 m | 5.06 m x 4.58 m |
https://www.realtor.ca/real-estate/28755454/18-sunnycroft-court-hamilton-waterdown-waterdown
Interested?
Contact us for more information
Jonathan Verduyn
Salesperson
3185 Harvester Rd Unit 1a
Burlington, Ontario L7N 3N8



































