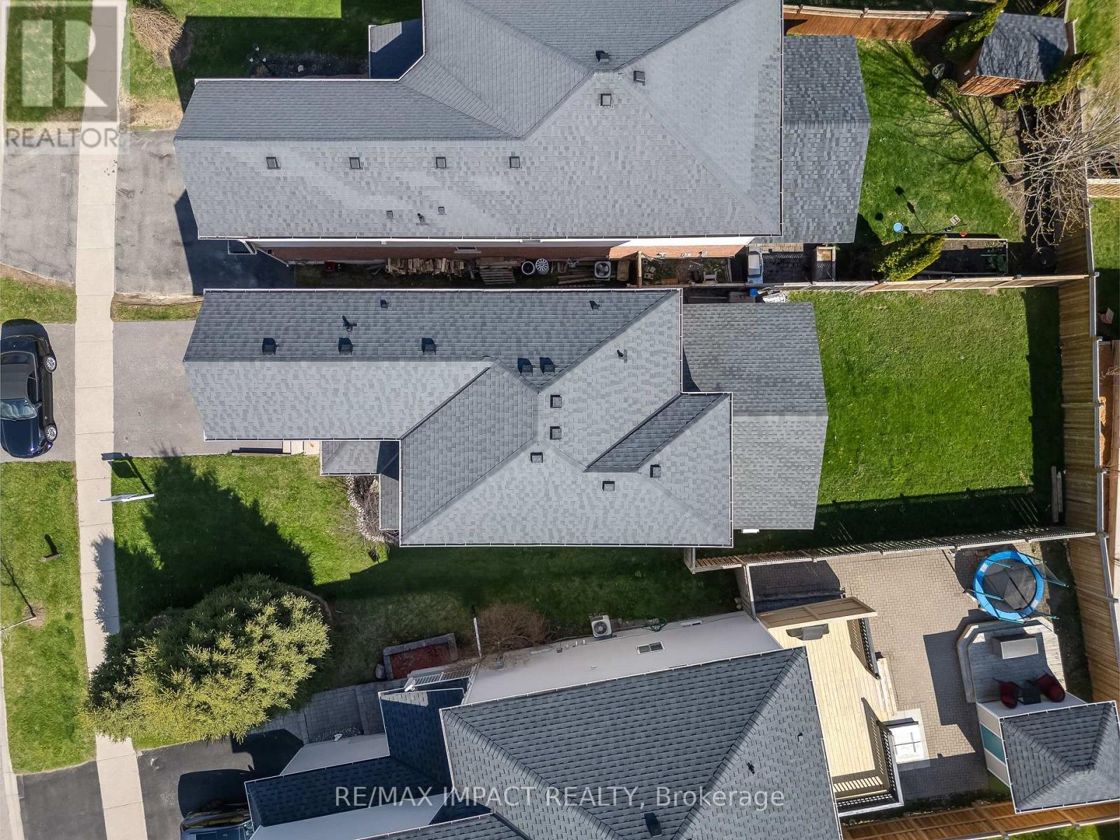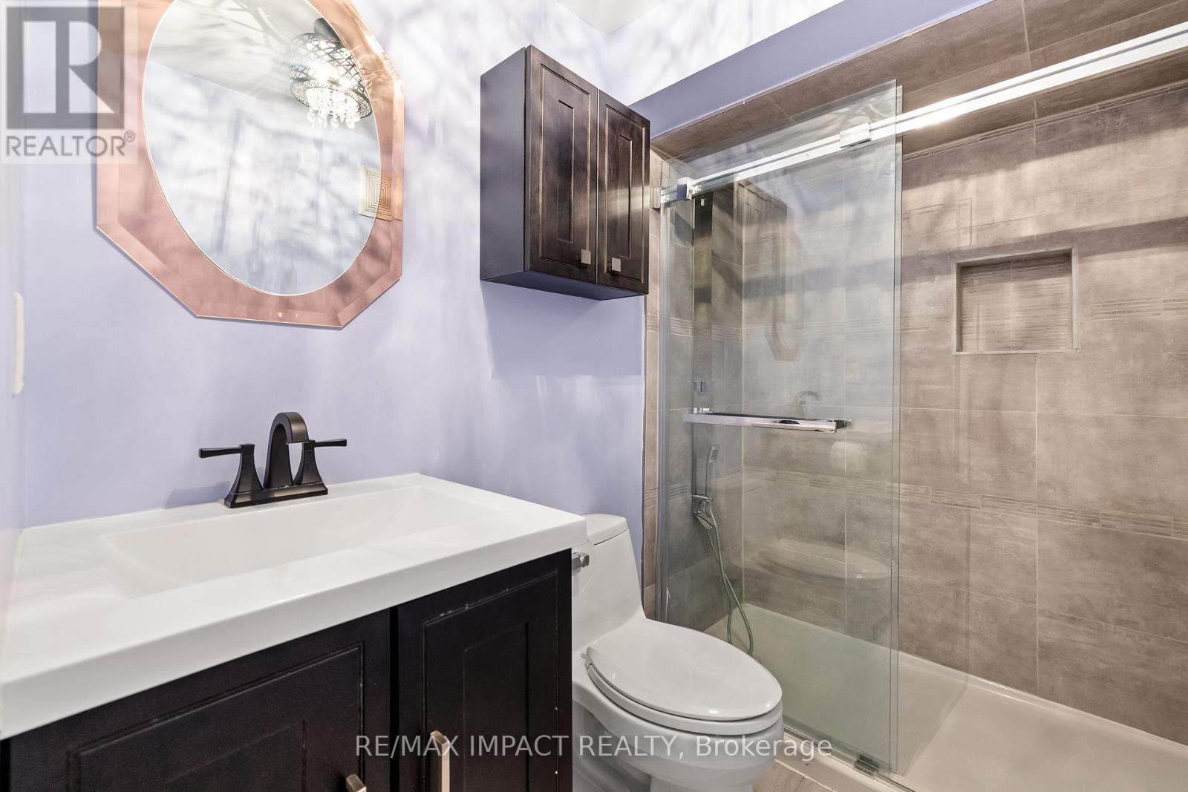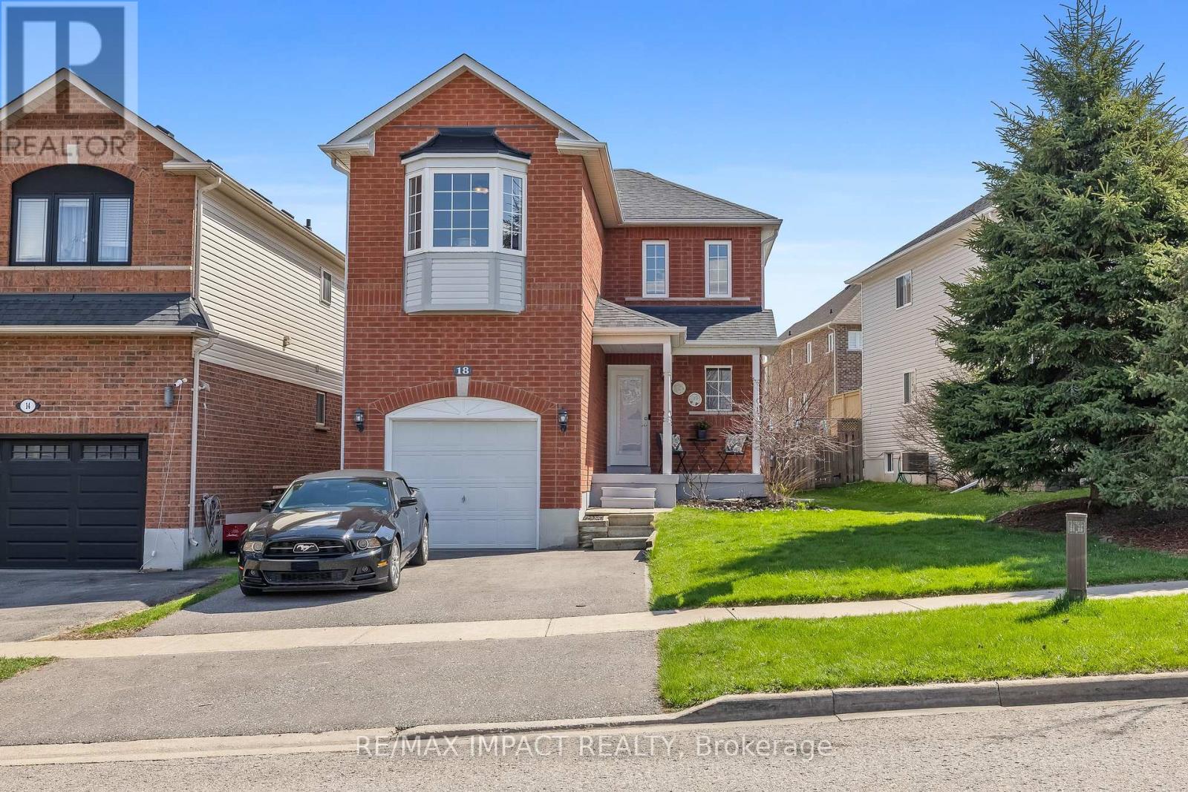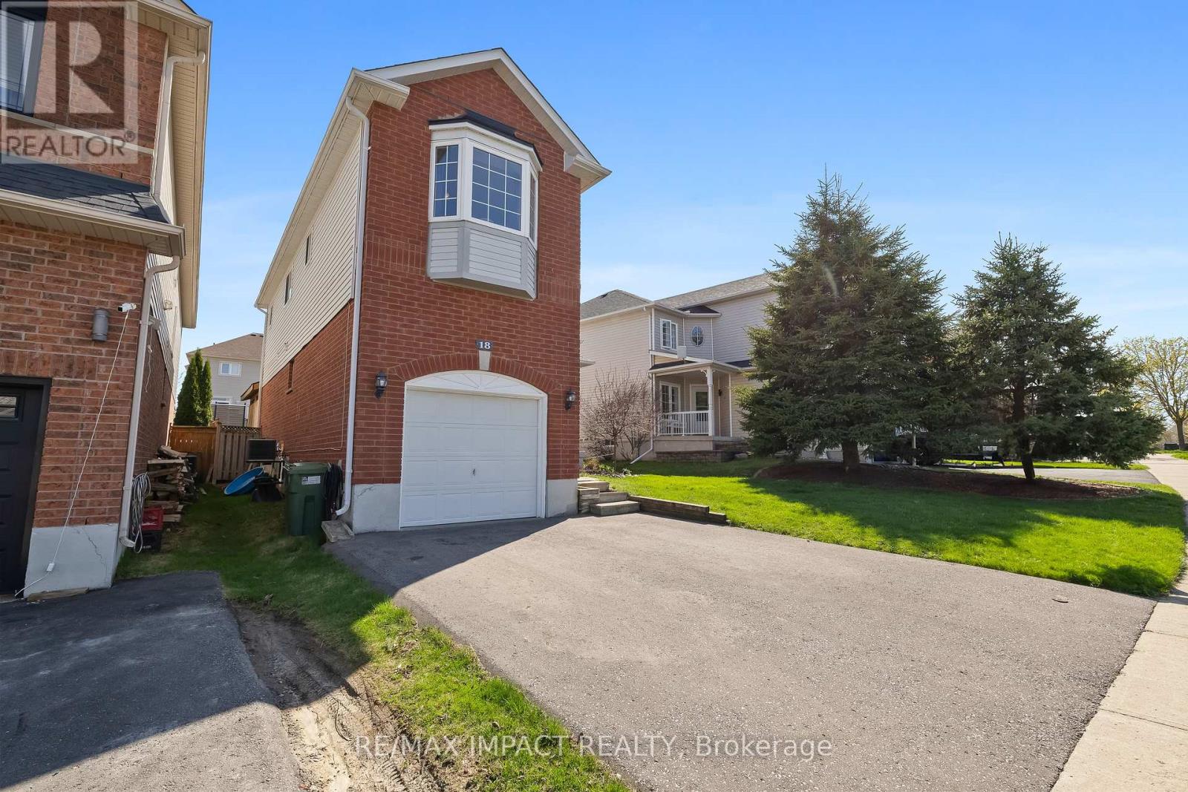18 Steinway Drive Scugog, Ontario L9L 1V2
$970,000
Welcome to this stunning 3-bedroom, 3-bathroom home located in one of Port Perry's most desirable neighbourhoods. Step inside to find an updated kitchen featuring sleek granite countertops and stainless steel appliances -- perfect for the home chef! The finished basement offers incredible versatility, complete with a second kitchen and a full bathroom -- ideal for extended family or guest accommodations. Step outside from one of two sets of french doors and you'll fall in love with the beautifully crafted timber frame pavilion, complete with a shingled roof -- an entertainers dream for summer BBQs and relaxing evenings. The fully fenced yard offers privacy and space for kids or pets to play. This home checks all the boxes -- don't miss your chance to make it yours! Recent updates: Rear fence 2024, carpet 2023, kitchen 2022, pavilion and 2 french doors 2019, basement finished 2019, shingles 2019. ** This is a linked property.** (id:61852)
Property Details
| MLS® Number | E12132088 |
| Property Type | Single Family |
| Community Name | Port Perry |
| Features | In-law Suite |
| ParkingSpaceTotal | 3 |
| Structure | Porch |
Building
| BathroomTotal | 4 |
| BedroomsAboveGround | 3 |
| BedroomsBelowGround | 1 |
| BedroomsTotal | 4 |
| Appliances | Central Vacuum, Dishwasher, Dryer, Microwave, Oven, Stove, Washer, Window Coverings, Refrigerator |
| BasementDevelopment | Finished |
| BasementType | N/a (finished) |
| ConstructionStyleAttachment | Detached |
| CoolingType | Central Air Conditioning |
| ExteriorFinish | Brick, Vinyl Siding |
| FoundationType | Poured Concrete |
| HalfBathTotal | 1 |
| HeatingFuel | Natural Gas |
| HeatingType | Forced Air |
| StoriesTotal | 2 |
| SizeInterior | 1100 - 1500 Sqft |
| Type | House |
| UtilityWater | Municipal Water |
Parking
| Attached Garage | |
| Garage |
Land
| Acreage | No |
| FenceType | Fenced Yard |
| Sewer | Sanitary Sewer |
| SizeDepth | 117 Ft ,1 In |
| SizeFrontage | 41 Ft ,4 In |
| SizeIrregular | 41.4 X 117.1 Ft |
| SizeTotalText | 41.4 X 117.1 Ft |
Rooms
| Level | Type | Length | Width | Dimensions |
|---|---|---|---|---|
| Basement | Recreational, Games Room | 6.29 m | 3.37 m | 6.29 m x 3.37 m |
| Basement | Kitchen | 5.26 m | 2.99 m | 5.26 m x 2.99 m |
| Basement | Bedroom | 3.37 m | 2.57 m | 3.37 m x 2.57 m |
| Main Level | Family Room | 4.66 m | 3.62 m | 4.66 m x 3.62 m |
| Main Level | Kitchen | 5.2 m | 3.15 m | 5.2 m x 3.15 m |
| Main Level | Dining Room | 3.62 m | 2.11 m | 3.62 m x 2.11 m |
| Upper Level | Primary Bedroom | 5.22 m | 4.4 m | 5.22 m x 4.4 m |
| Upper Level | Bedroom | 4.8 m | 3.49 m | 4.8 m x 3.49 m |
| Upper Level | Bedroom | 3.07 m | 3 m | 3.07 m x 3 m |
https://www.realtor.ca/real-estate/28277023/18-steinway-drive-scugog-port-perry-port-perry
Interested?
Contact us for more information
John Owen
Broker
1413 King St E #1
Courtice, Ontario L1E 2J6










































