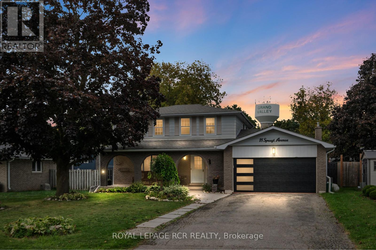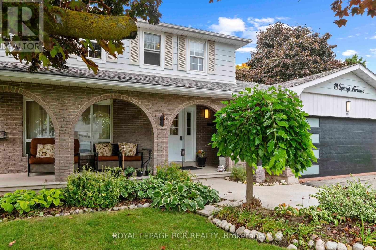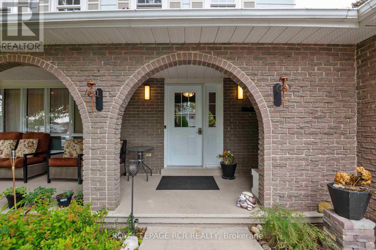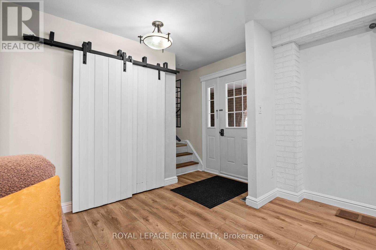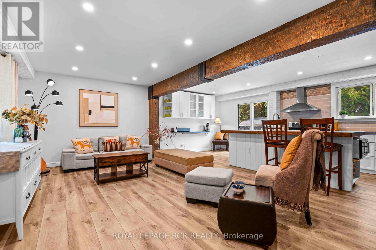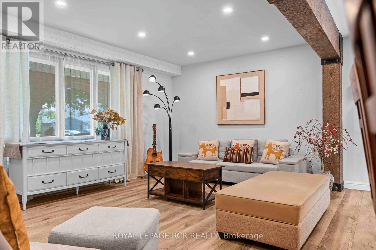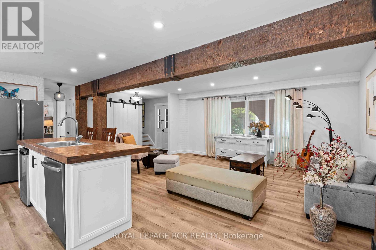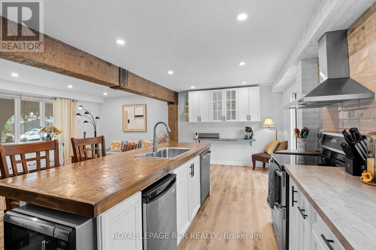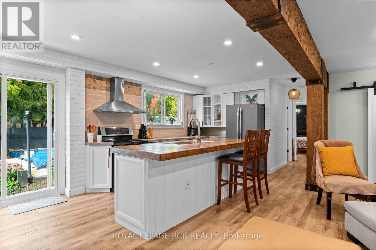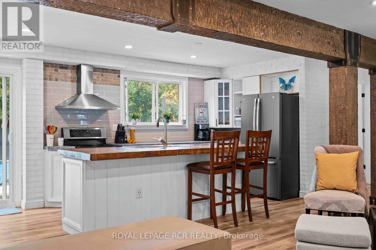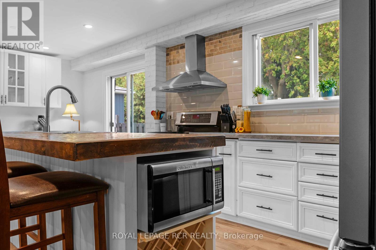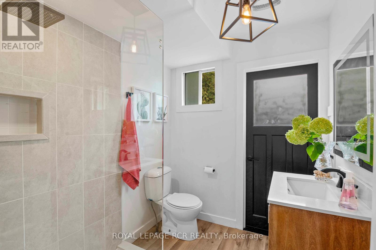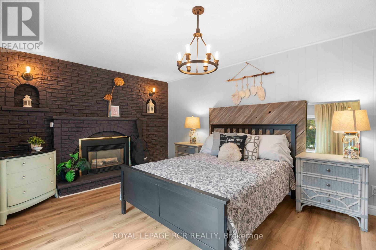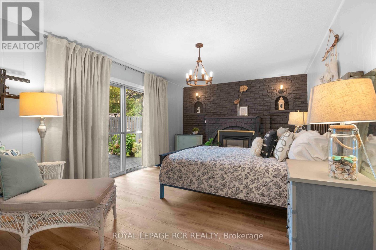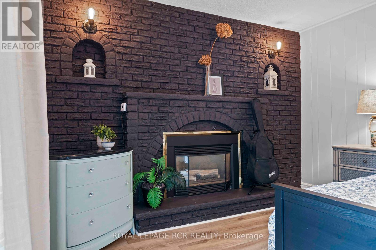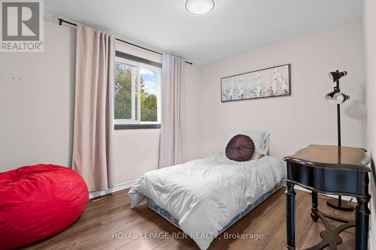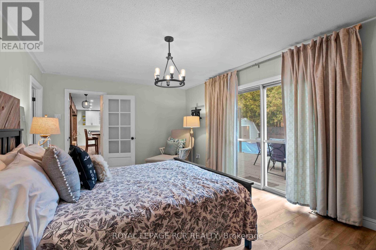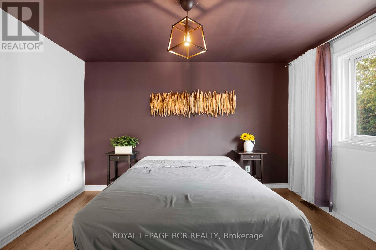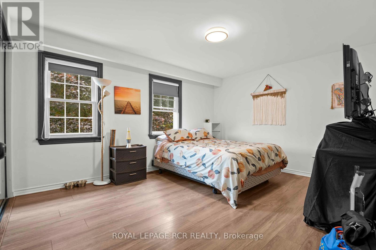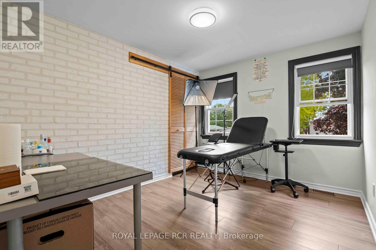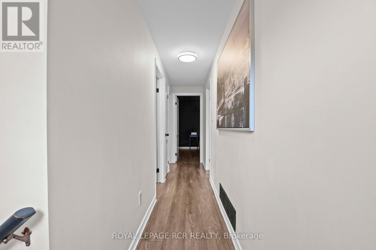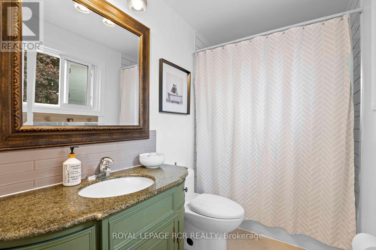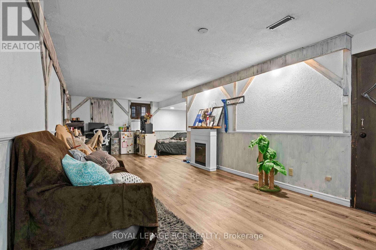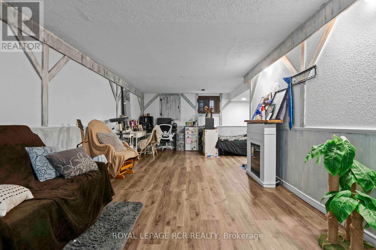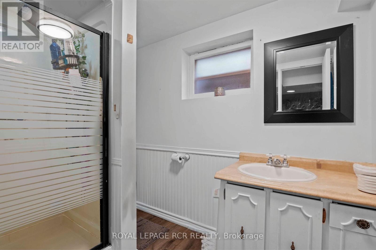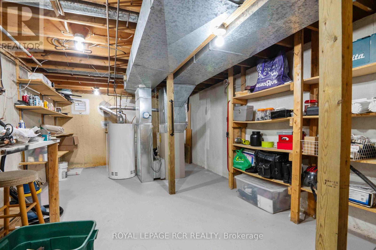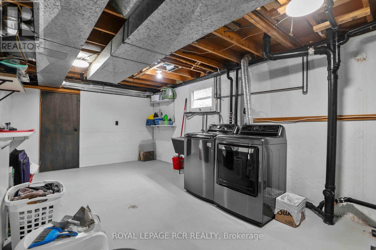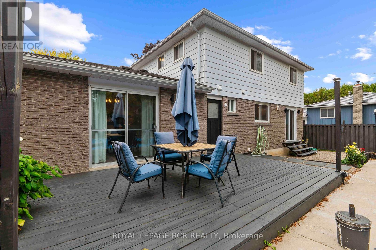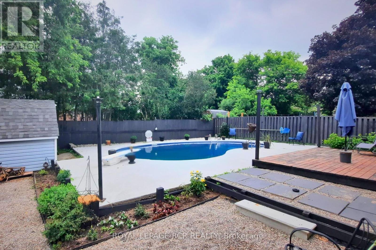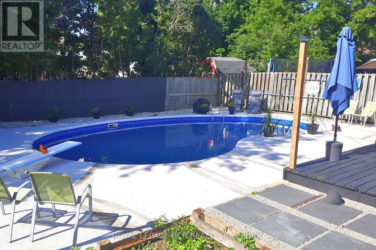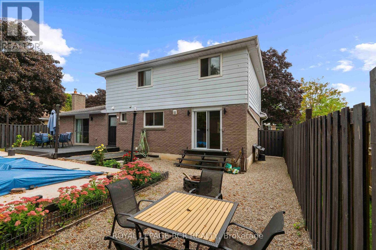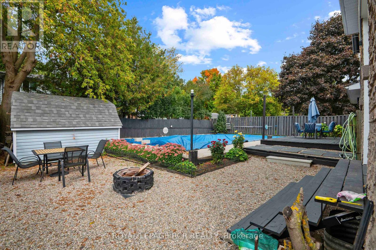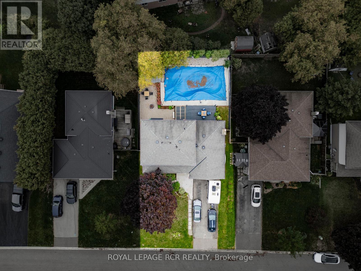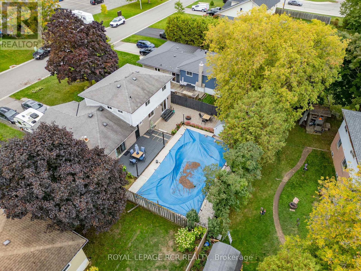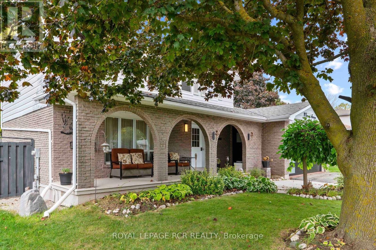18 Spruyt Avenue East Luther Grand Valley, Ontario L9W 5X4
$799,000
Welcome to this beautifully updated 5-bedroom, 3-bathroom home in a mature Grand Valley neighbourhood. Thoughtfully renovated with tasteful finishes, this versatile home adapts easily, whether you need extra bedrooms, a home office, or additional living space. The bright, functional kitchen is the heart of the home, connecting seamlessly with the living areas for both everyday comfort and entertaining. A finished basement with a full bathroom adds even more space for family, guests, or hobbies. Step outside to your private backyard retreat with an in-ground pool, landscaped gardens, and three convenient access points, including one from a bathroom, ideal for poolside days. With schools and the rec centre just a short walk away, this home offers a wonderful blend of comfort, convenience, and style for first-time buyers, growing and established families alike. (id:61852)
Property Details
| MLS® Number | X12426568 |
| Property Type | Single Family |
| Community Name | Grand Valley |
| AmenitiesNearBy | Park, Schools |
| CommunityFeatures | Community Centre |
| EquipmentType | Water Heater - Gas, Air Conditioner, Water Heater, Water Softener |
| ParkingSpaceTotal | 5 |
| PoolType | Inground Pool |
| RentalEquipmentType | Water Heater - Gas, Air Conditioner, Water Heater, Water Softener |
| Structure | Deck, Porch, Shed |
Building
| BathroomTotal | 3 |
| BedroomsAboveGround | 5 |
| BedroomsTotal | 5 |
| Age | 51 To 99 Years |
| Amenities | Fireplace(s) |
| Appliances | Dishwasher, Dryer, Garage Door Opener, Stove, Washer, Window Coverings, Refrigerator |
| BasementDevelopment | Partially Finished |
| BasementType | Full (partially Finished) |
| ConstructionStyleAttachment | Detached |
| CoolingType | Central Air Conditioning |
| ExteriorFinish | Brick, Aluminum Siding |
| FireplacePresent | Yes |
| FireplaceTotal | 1 |
| FoundationType | Unknown |
| HeatingFuel | Natural Gas |
| HeatingType | Forced Air |
| StoriesTotal | 2 |
| SizeInterior | 1500 - 2000 Sqft |
| Type | House |
| UtilityWater | Municipal Water |
Parking
| Attached Garage | |
| Garage |
Land
| Acreage | No |
| LandAmenities | Park, Schools |
| Sewer | Sanitary Sewer |
| SizeDepth | 104 Ft ,6 In |
| SizeFrontage | 60 Ft ,1 In |
| SizeIrregular | 60.1 X 104.5 Ft |
| SizeTotalText | 60.1 X 104.5 Ft|under 1/2 Acre |
| ZoningDescription | Residential |
Rooms
| Level | Type | Length | Width | Dimensions |
|---|---|---|---|---|
| Basement | Bathroom | 1.89 m | 2.61 m | 1.89 m x 2.61 m |
| Basement | Great Room | 4.75 m | 8.85 m | 4.75 m x 8.85 m |
| Basement | Laundry Room | 3.36 m | 6.12 m | 3.36 m x 6.12 m |
| Basement | Utility Room | 3.58 m | 5.6 m | 3.58 m x 5.6 m |
| Main Level | Living Room | 3.36 m | 5.55 m | 3.36 m x 5.55 m |
| Main Level | Kitchen | 3.28 m | 3.78 m | 3.28 m x 3.78 m |
| Main Level | Dining Room | 3.28 m | 3 m | 3.28 m x 3 m |
| Main Level | Bathroom | 2.21 m | 2.04 m | 2.21 m x 2.04 m |
| Main Level | Bedroom | 3.58 m | 5.32 m | 3.58 m x 5.32 m |
| Upper Level | Bathroom | 2.41 m | 1.55 m | 2.41 m x 1.55 m |
| Upper Level | Bedroom | 3.24 m | 4.05 m | 3.24 m x 4.05 m |
| Upper Level | Bedroom 2 | 3.24 m | 2.75 m | 3.24 m x 2.75 m |
| Upper Level | Bedroom 3 | 3.4 m | 3.06 m | 3.4 m x 3.06 m |
| Upper Level | Bedroom 4 | 2.41 m | 3.27 m | 2.41 m x 3.27 m |
Utilities
| Cable | Available |
| Electricity | Installed |
| Sewer | Installed |
Interested?
Contact us for more information
Ryan Latorre
Salesperson
14 - 75 First Street
Orangeville, Ontario L9W 2E7
