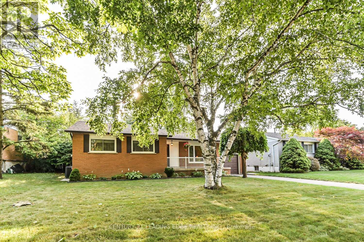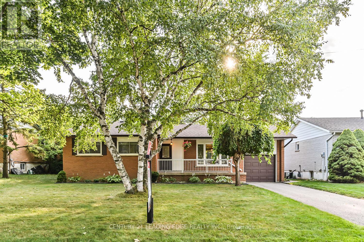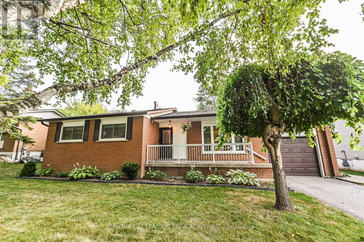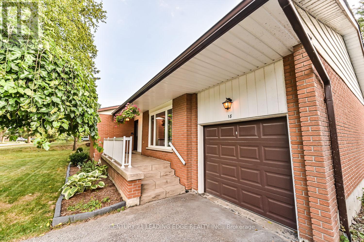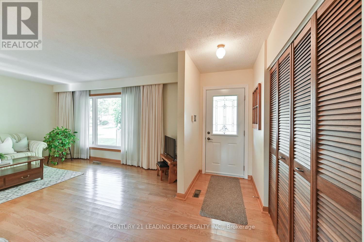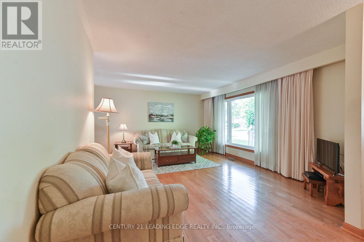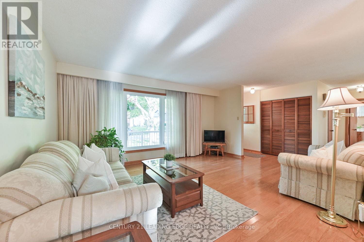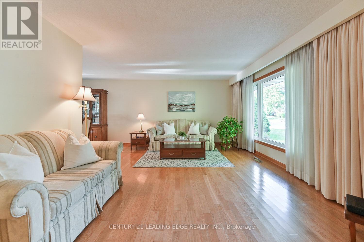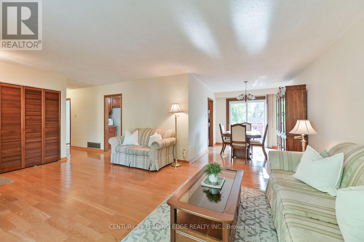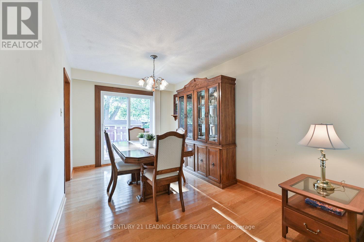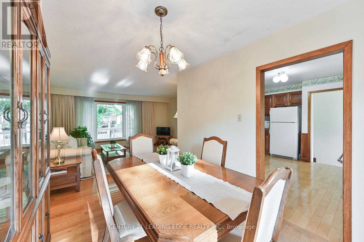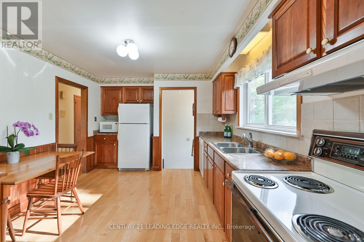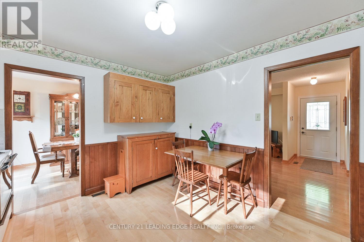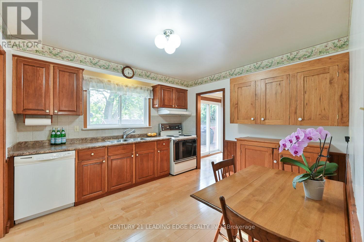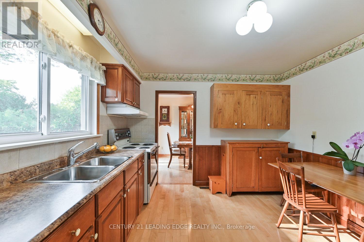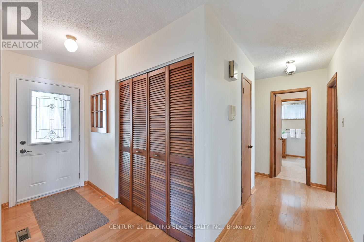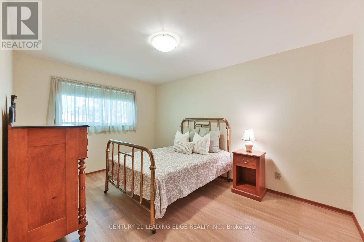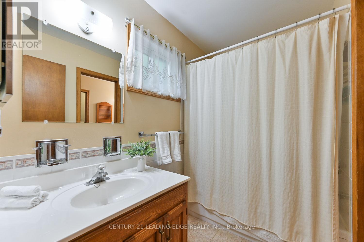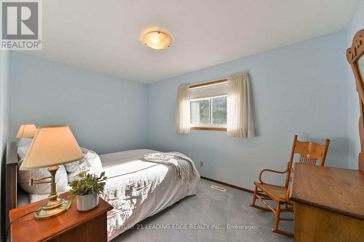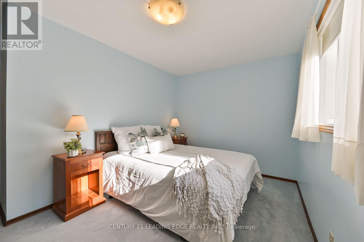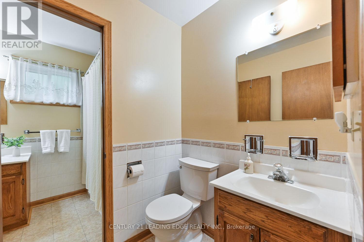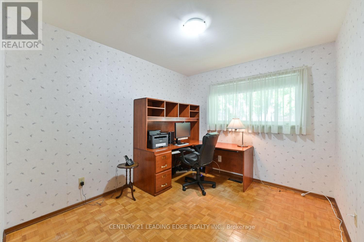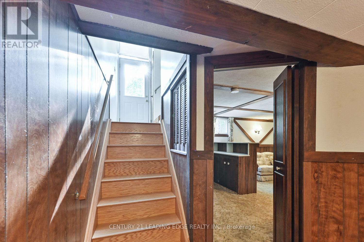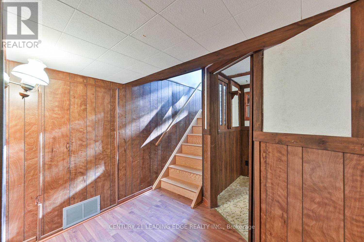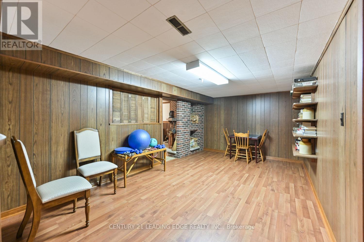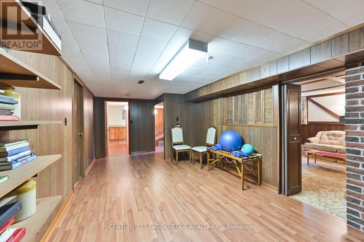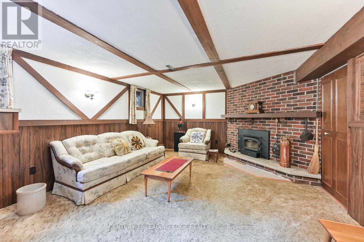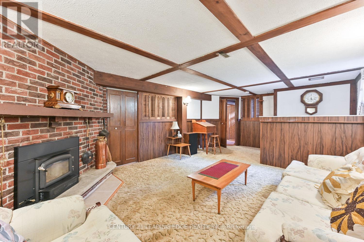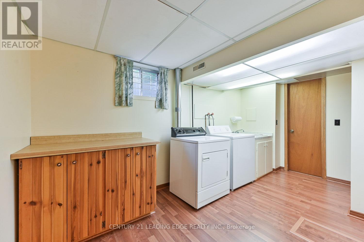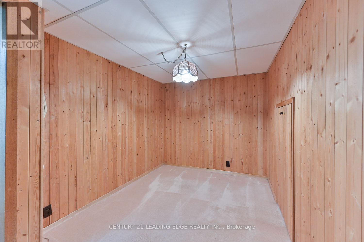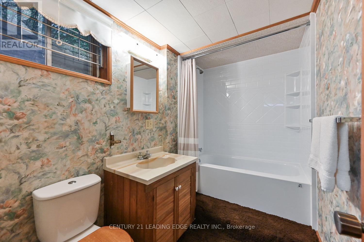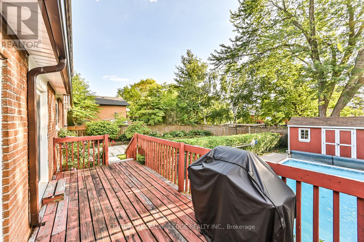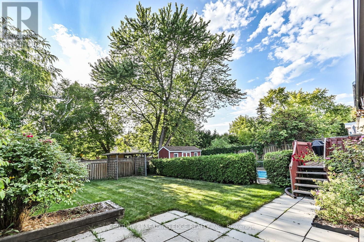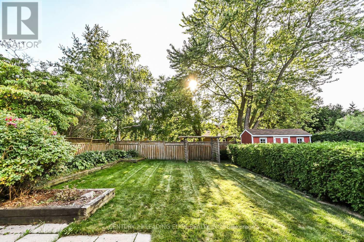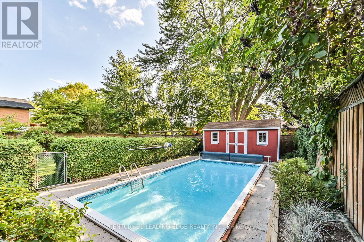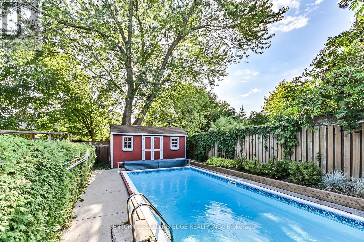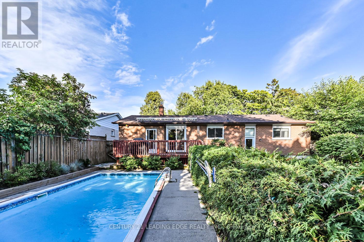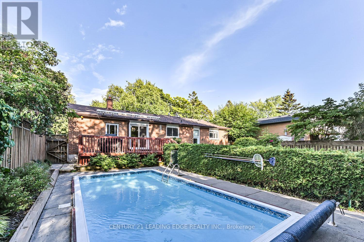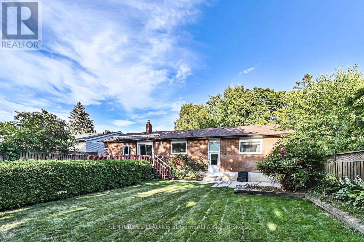18 Sir Constantine Drive Markham, Ontario L3P 2X2
$1,088,000
This spacious bungalow is full of potential. Move in, renovate, or build your dream home. The main floor features an open concept living and dining area, a bright eat-in kitchen, and three well-sized bedrooms including a primary with semi-ensuite access. The finished basement offers even more living space with a large recreation room, two additional rooms ideal for a home office or guest suite, a bathroom, and a laundry room. With a separate entrance from the backyard, there is potential for an in-law or nanny suite. Enjoy summer evenings on the cozy front porch or relax on the raised deck with a retractable awning overlooking the enclosed pool area, perfect for entertaining or family fun. Located in a well-established neighbourhood, you are steps from parks, schools, and transit, and just a short drive to shops, restaurants, and everyday essentials. (id:61852)
Property Details
| MLS® Number | N12376704 |
| Property Type | Single Family |
| Community Name | Markham Village |
| EquipmentType | Water Heater, Water Softener |
| ParkingSpaceTotal | 3 |
| PoolType | Inground Pool |
| RentalEquipmentType | Water Heater, Water Softener |
Building
| BathroomTotal | 2 |
| BedroomsAboveGround | 3 |
| BedroomsTotal | 3 |
| Appliances | Dishwasher, Dryer, Garage Door Opener, Hood Fan, Stove, Washer, Window Coverings, Refrigerator |
| ArchitecturalStyle | Bungalow |
| BasementDevelopment | Finished |
| BasementType | N/a (finished) |
| ConstructionStyleAttachment | Detached |
| CoolingType | Central Air Conditioning |
| ExteriorFinish | Brick |
| FireplacePresent | Yes |
| FlooringType | Hardwood, Laminate, Parquet, Carpeted |
| FoundationType | Poured Concrete |
| HeatingFuel | Natural Gas |
| HeatingType | Forced Air |
| StoriesTotal | 1 |
| SizeInterior | 1100 - 1500 Sqft |
| Type | House |
| UtilityWater | Municipal Water |
Parking
| Attached Garage | |
| Garage |
Land
| Acreage | No |
| Sewer | Sanitary Sewer |
| SizeDepth | 110 Ft |
| SizeFrontage | 60 Ft |
| SizeIrregular | 60 X 110 Ft |
| SizeTotalText | 60 X 110 Ft |
Rooms
| Level | Type | Length | Width | Dimensions |
|---|---|---|---|---|
| Basement | Recreational, Games Room | 6.63 m | 4.02 m | 6.63 m x 4.02 m |
| Basement | Games Room | 6.7 m | 3.16 m | 6.7 m x 3.16 m |
| Basement | Office | 3.71 m | 2.28 m | 3.71 m x 2.28 m |
| Basement | Laundry Room | 4.02 m | 2.19 m | 4.02 m x 2.19 m |
| Main Level | Living Room | 6.09 m | 3.45 m | 6.09 m x 3.45 m |
| Main Level | Dining Room | 3.45 m | 2.7 m | 3.45 m x 2.7 m |
| Main Level | Kitchen | 3.3 m | 3.29 m | 3.3 m x 3.29 m |
| Main Level | Primary Bedroom | 4.26 m | 3.02 m | 4.26 m x 3.02 m |
| Main Level | Bedroom 2 | 3.2 m | 2.78 m | 3.2 m x 2.78 m |
| Main Level | Bedroom 3 | 4.09 m | 3.32 m | 4.09 m x 3.32 m |
Interested?
Contact us for more information
Stephen Tar
Salesperson
175 Main St North
Markham, Ontario L3P 1Y2

