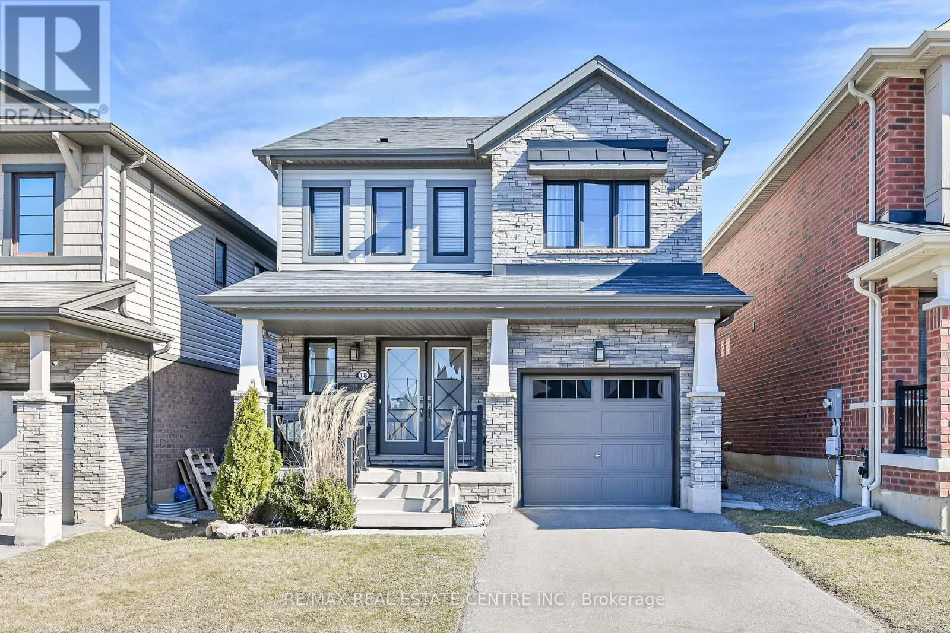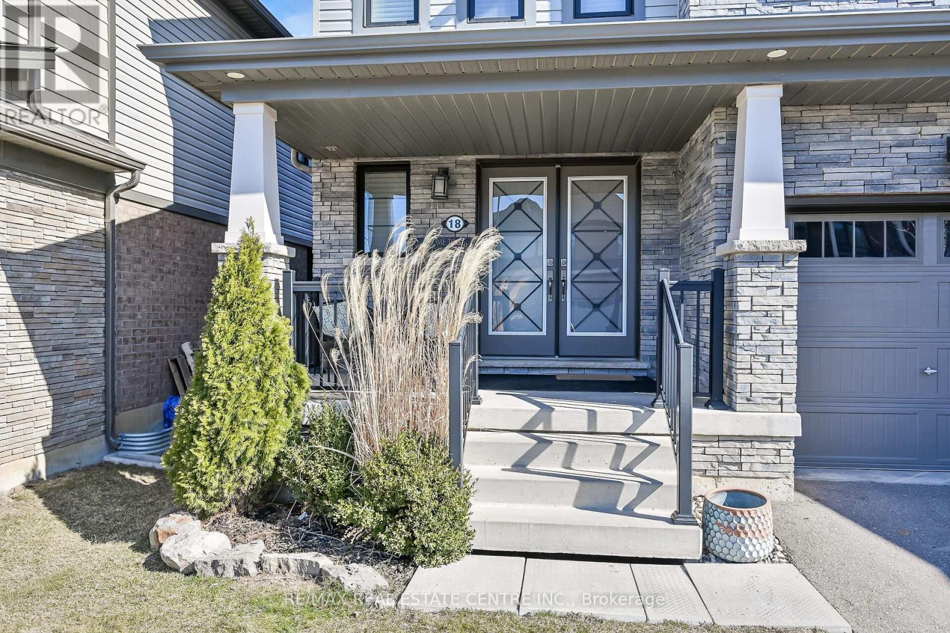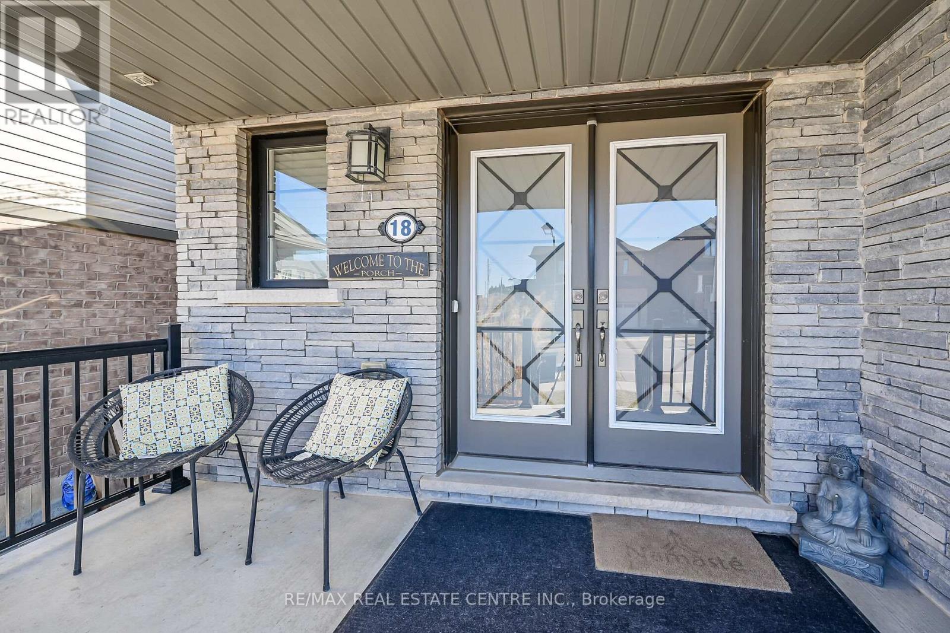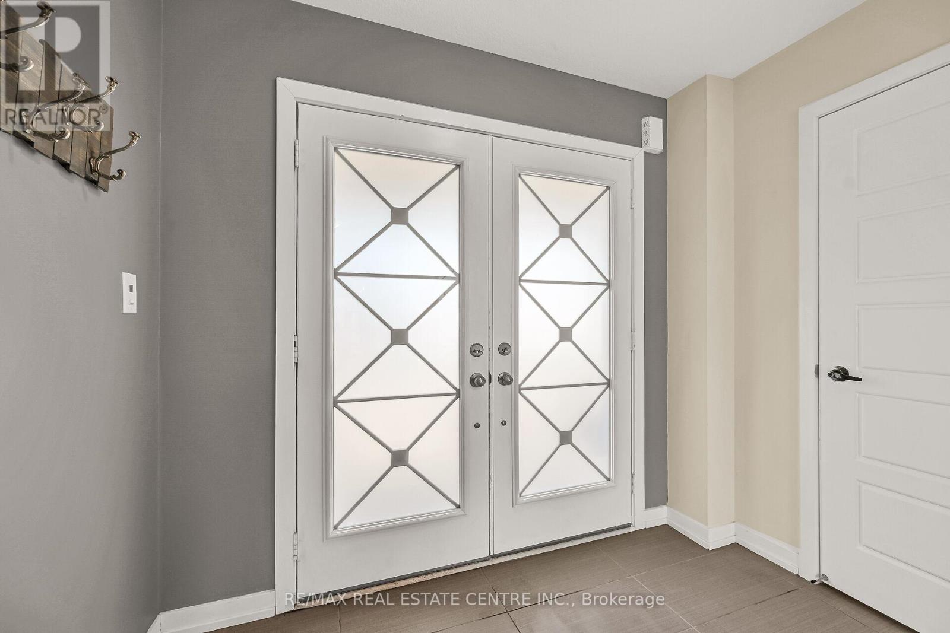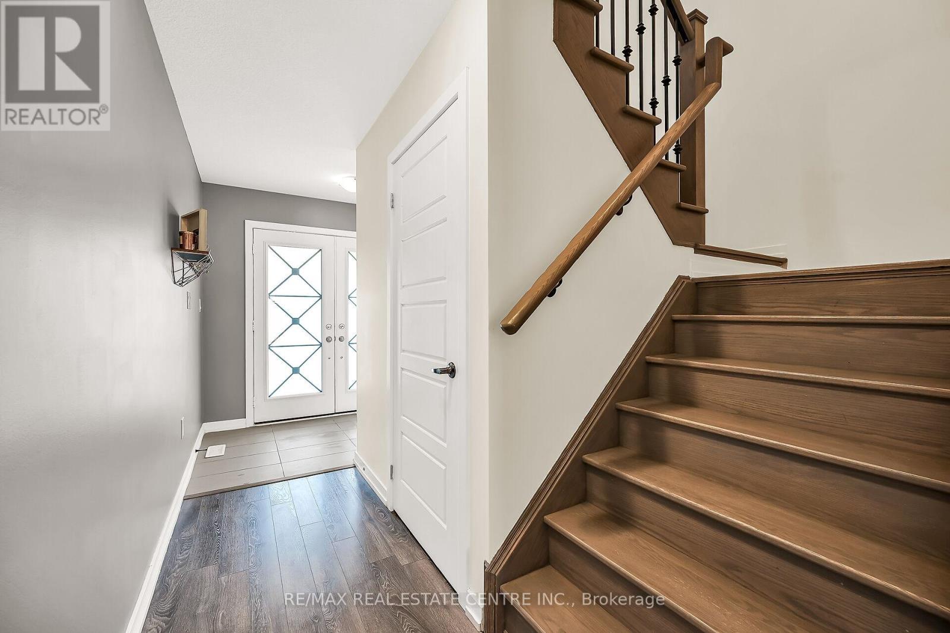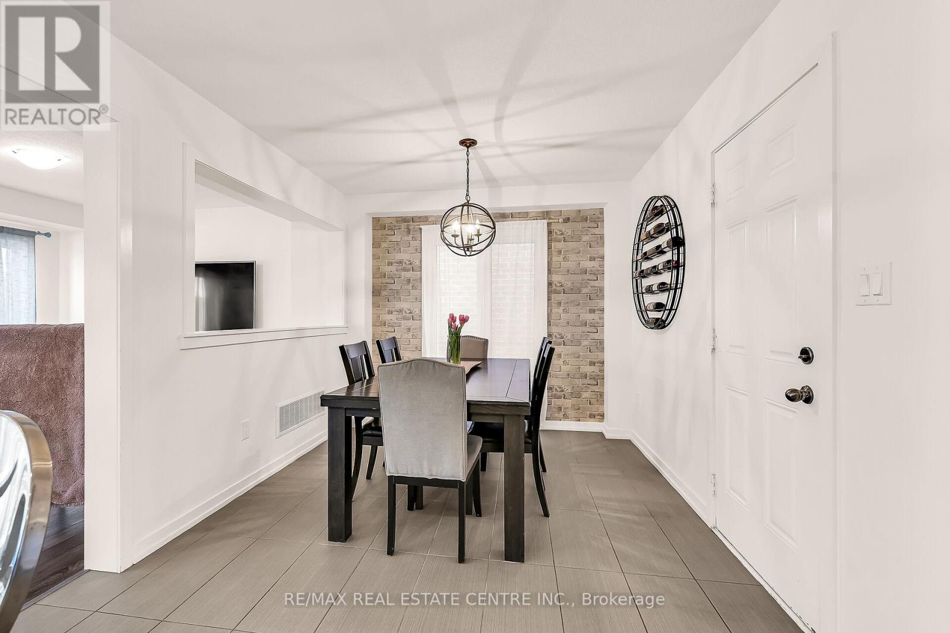18 Scarletwood Street Hamilton, Ontario L8J 0K8
$949,999
Welcome to 18 Scarletwood Streetan upgraded 3-bedroom, 2.5-bath detached home in the sought-after Heritage Green community. This approx. 1750 sq ft two-storey home features a carpet-free layout, an elegant oak staircase with wrought iron spindles, and upgraded finishes throughout. The eat-in kitchen boasts granite counters, extended-height cabinetry in a designer finish, a gas line to the stove, stylish backsplash, and modern lighting. Enjoy a separate dining area and bright, spacious living roomperfect for entertaining or relaxing. Upstairs, the open-concept primary suite offers a 4-piece ensuite with frameless glass shower, plus convenient bedroom-level laundry. The unfinished basement features a 3-piece rough-in, awaiting your custom touch. Bonus garage-to-house entry and loads of curb appeal with a covered front porch. Close to parks, trails, schools, community centre, transit, and highway access. Move-in ready, family-friendly, and commuter-perfect! (id:61852)
Property Details
| MLS® Number | X12053754 |
| Property Type | Single Family |
| Community Name | Stoney Creek Mountain |
| ParkingSpaceTotal | 2 |
Building
| BathroomTotal | 3 |
| BedroomsAboveGround | 3 |
| BedroomsTotal | 3 |
| Appliances | Dishwasher, Dryer, Stove, Washer, Refrigerator |
| BasementDevelopment | Unfinished |
| BasementType | Full (unfinished) |
| ConstructionStyleAttachment | Detached |
| CoolingType | Central Air Conditioning |
| ExteriorFinish | Brick Facing, Vinyl Siding |
| FoundationType | Poured Concrete |
| HalfBathTotal | 1 |
| HeatingFuel | Natural Gas |
| HeatingType | Forced Air |
| StoriesTotal | 2 |
| SizeInterior | 1500 - 2000 Sqft |
| Type | House |
| UtilityWater | Municipal Water |
Parking
| Attached Garage | |
| Garage |
Land
| Acreage | No |
| Sewer | Sanitary Sewer |
| SizeDepth | 92 Ft ,1 In |
| SizeFrontage | 30 Ft ,10 In |
| SizeIrregular | 30.9 X 92.1 Ft |
| SizeTotalText | 30.9 X 92.1 Ft |
Rooms
| Level | Type | Length | Width | Dimensions |
|---|---|---|---|---|
| Main Level | Kitchen | 2.59 m | 3.35 m | 2.59 m x 3.35 m |
| Main Level | Dining Room | 4.14 m | 2.9 m | 4.14 m x 2.9 m |
| Main Level | Living Room | 6.73 m | 3.51 m | 6.73 m x 3.51 m |
| Main Level | Primary Bedroom | 4.49 m | 3.48 m | 4.49 m x 3.48 m |
| Main Level | Bedroom 2 | 3.2 m | 3.66 m | 3.2 m x 3.66 m |
| Main Level | Bedroom 3 | 3.05 m | 3.81 m | 3.05 m x 3.81 m |
Interested?
Contact us for more information
Reisha Dass
Broker
720 Guelph Line #a
Burlington, Ontario L7R 4E2
