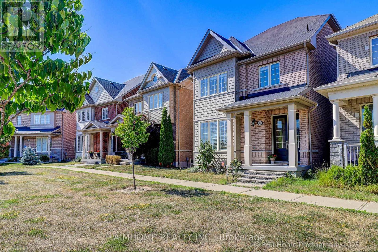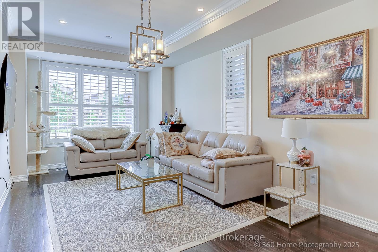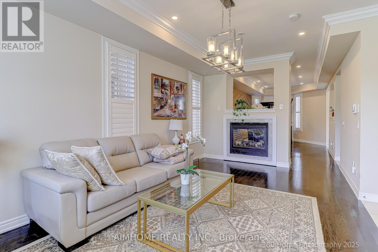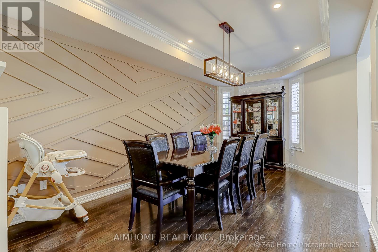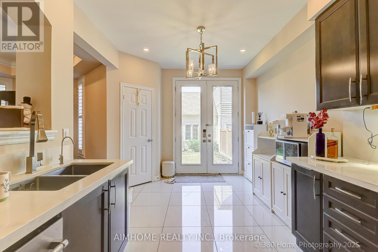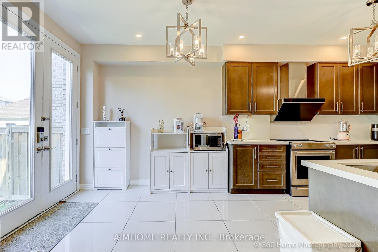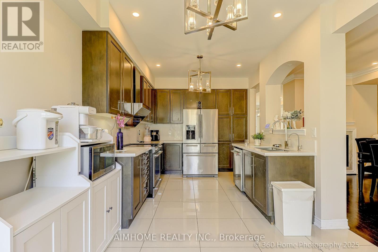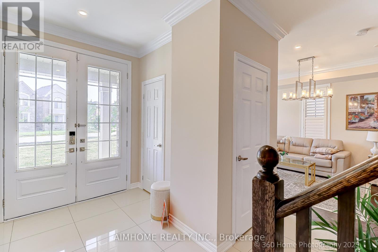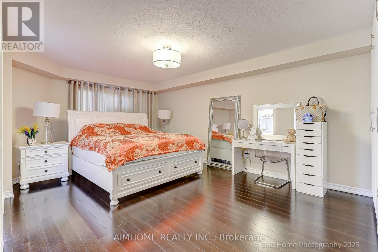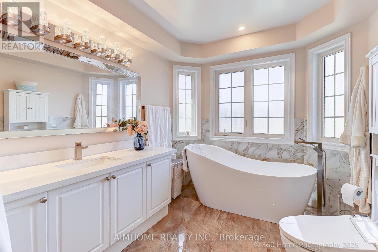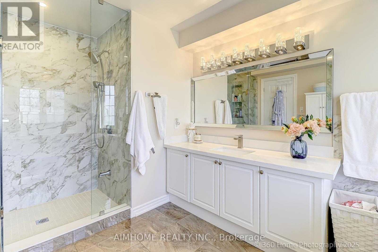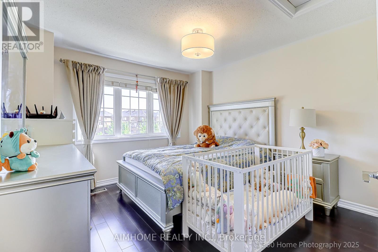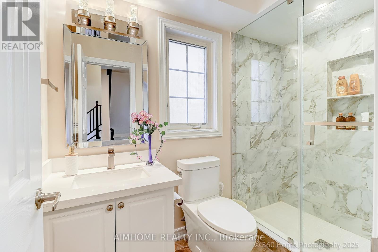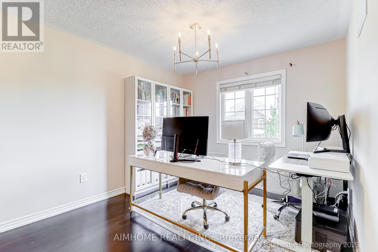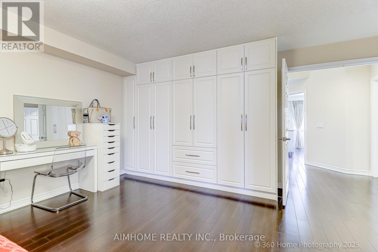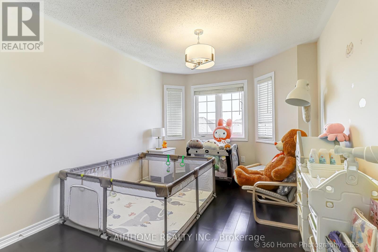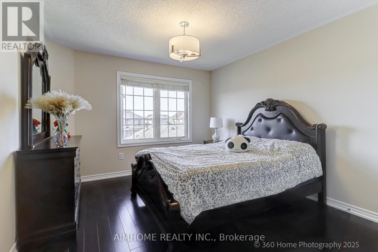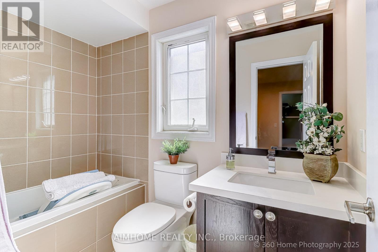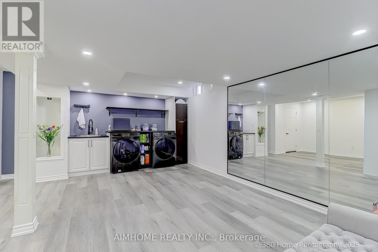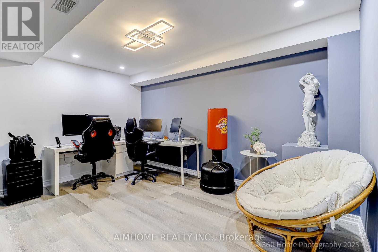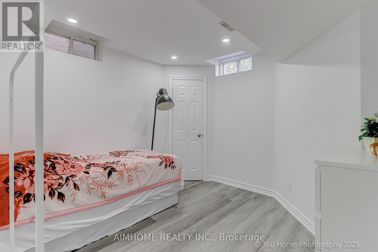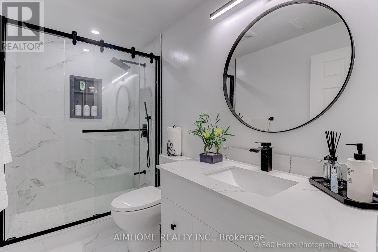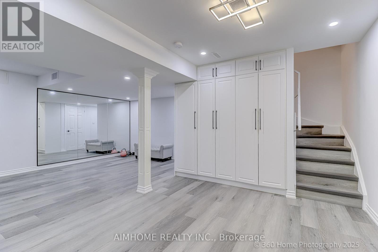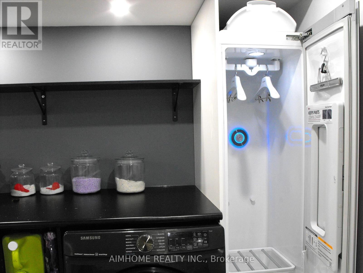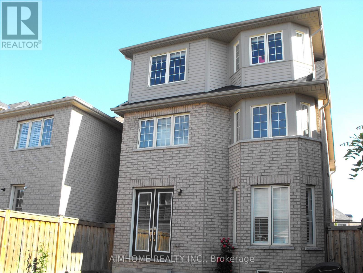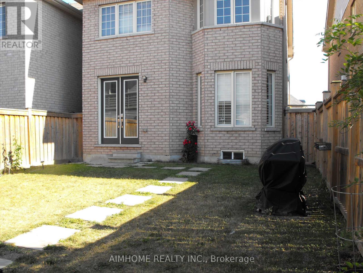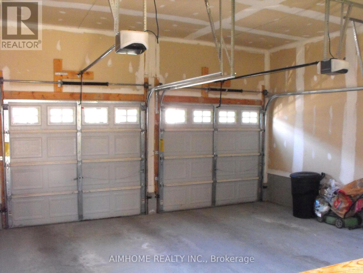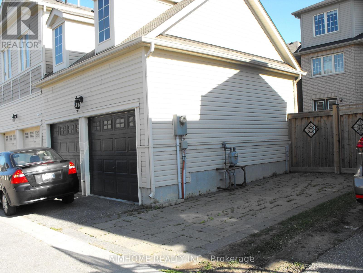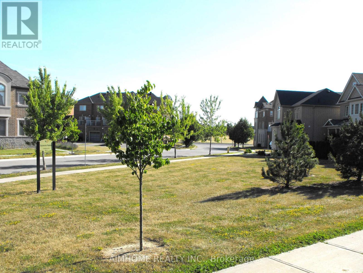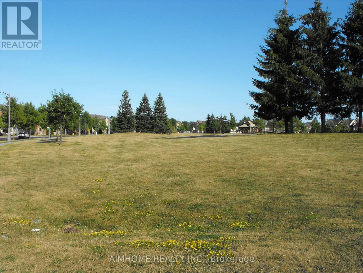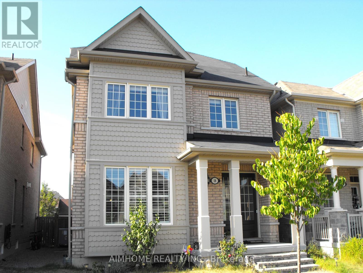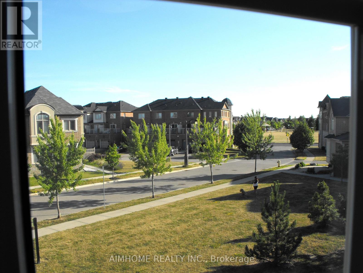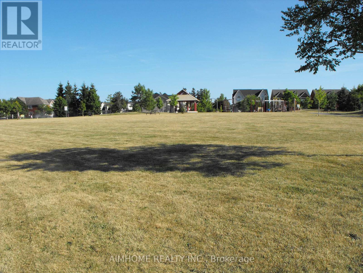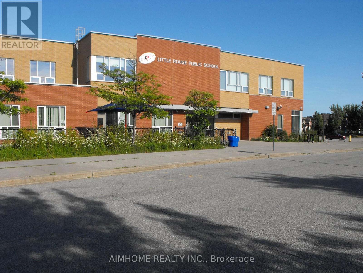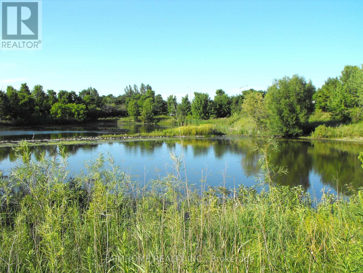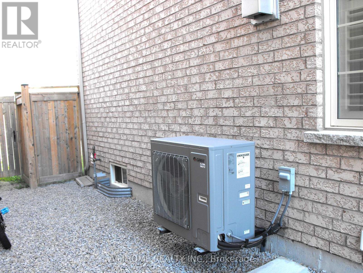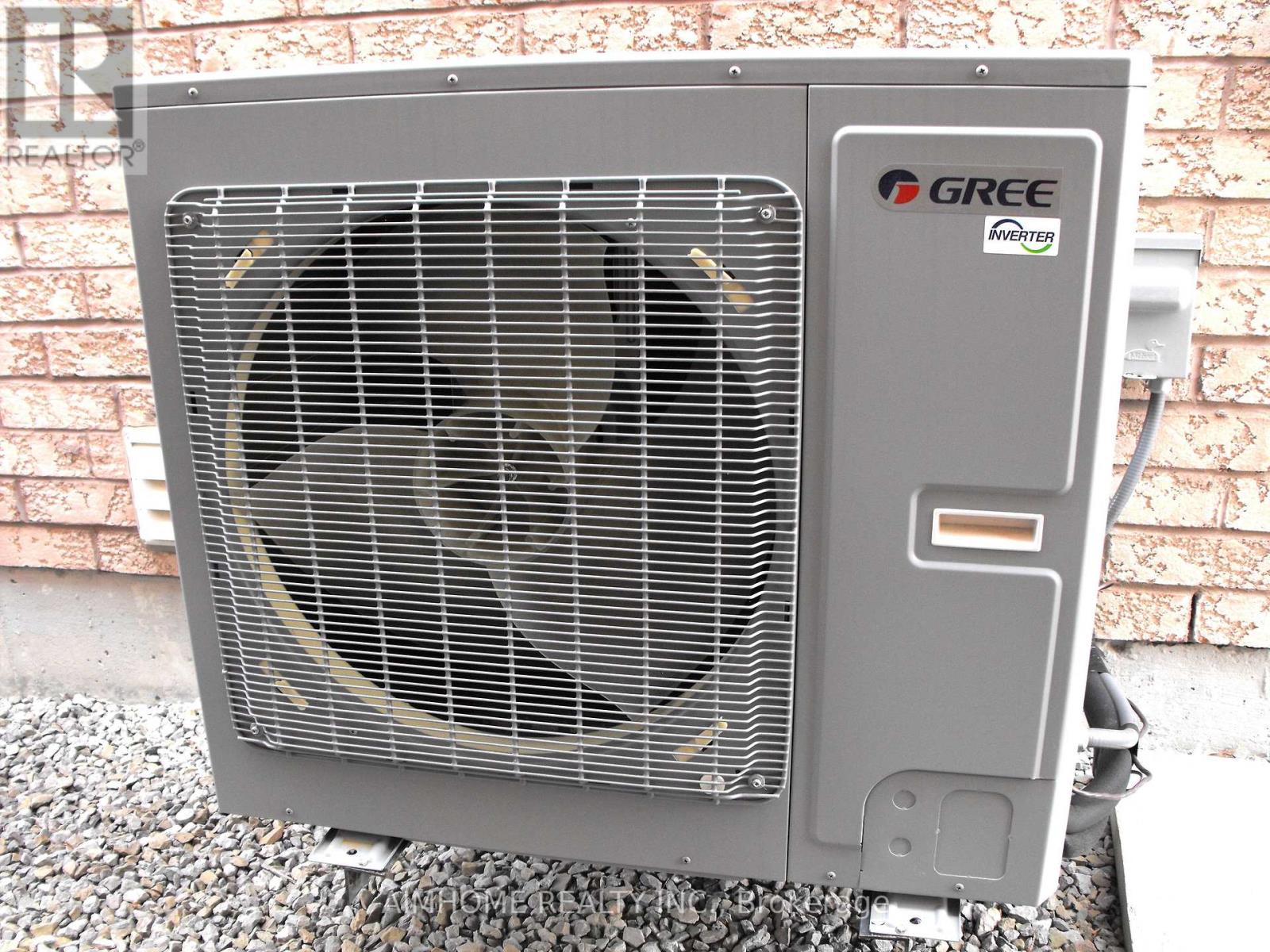18 Saddlebrook Drive Markham, Ontario L6B 1J4
$1,539,990
Here comes your sun-filled stunning dream home overlooking park, featuring 4+2 bedrooms, 5 washrooms, hardwood floor throughout, den on 2nd floor can be used as bedroom for kid or guest, 1 bedroom and 1 media room in basement, steps to bus stop, parks, pond, nearby green land full of natural beauty with creek, birds and trees, walk to prestigious upper Canada daycare and school, close to community center and everything, complete upgraded home from top to bottom combining modern style elegant design with professional workmanship and premium materials for kitchen, washrooms, cabinetry, flooring, walls etc. All appliances and lighting fixtures have been upgraded with high quality, stylish, cutting edge products, pot lights throughout, fully functional finished basement with 1 bedroom, 1 media room ( can be used as guest room), spacious washroom, workout area, laundry area equipped with smart washer/dryer, smart LG sleek looking dry cleaning machine w/remote control features, mimi washer, water-proofing flooring, water softener installed. You will get many more upgrades from this beautiful cozy home including high efficiency Gree Inverter Heat Pump system for both heating and cooling to maximize your energy saving all year around, smart thermostat, smart security door/bell, smart alarm system, fresh air system, auto control air humidifier, intelligent toilet in primary bedroom and etc. (id:61852)
Property Details
| MLS® Number | N12309307 |
| Property Type | Single Family |
| Neigbourhood | Upper Cornell |
| Community Name | Cornell |
| AmenitiesNearBy | Park, Public Transit, Schools |
| CommunityFeatures | Community Centre |
| EquipmentType | Water Heater |
| Features | Guest Suite, In-law Suite |
| ParkingSpaceTotal | 4 |
| RentalEquipmentType | Water Heater |
| ViewType | View |
Building
| BathroomTotal | 5 |
| BedroomsAboveGround | 4 |
| BedroomsBelowGround | 2 |
| BedroomsTotal | 6 |
| Age | 6 To 15 Years |
| Amenities | Fireplace(s) |
| Appliances | Garage Door Opener Remote(s), Water Softener, Water Treatment, Alarm System, Dishwasher, Dryer, Humidifier, Hood Fan, Stove, Washer, Refrigerator |
| BasementDevelopment | Finished |
| BasementType | N/a (finished) |
| ConstructionStyleAttachment | Detached |
| CoolingType | Central Air Conditioning, Ventilation System |
| ExteriorFinish | Brick |
| FireProtection | Alarm System, Monitored Alarm, Security System, Smoke Detectors |
| FireplacePresent | Yes |
| FlooringType | Hardwood, Tile |
| FoundationType | Concrete |
| HalfBathTotal | 1 |
| HeatingFuel | Natural Gas |
| HeatingType | Forced Air |
| StoriesTotal | 3 |
| SizeInterior | 2000 - 2500 Sqft |
| Type | House |
| UtilityWater | Municipal Water |
Parking
| Detached Garage | |
| Garage |
Land
| Acreage | No |
| FenceType | Fully Fenced, Fenced Yard |
| LandAmenities | Park, Public Transit, Schools |
| Sewer | Sanitary Sewer |
| SizeDepth | 108 Ft ,3 In |
| SizeFrontage | 29 Ft ,6 In |
| SizeIrregular | 29.5 X 108.3 Ft |
| SizeTotalText | 29.5 X 108.3 Ft |
Rooms
| Level | Type | Length | Width | Dimensions |
|---|---|---|---|---|
| Second Level | Primary Bedroom | 3.69 m | 6.1 m | 3.69 m x 6.1 m |
| Second Level | Bedroom 2 | 3.35 m | 3.51 m | 3.35 m x 3.51 m |
| Second Level | Den | 3.08 m | 3.41 m | 3.08 m x 3.41 m |
| Third Level | Bedroom 3 | 3.35 m | 3.66 m | 3.35 m x 3.66 m |
| Third Level | Bedroom 4 | 3.06 m | 3.84 m | 3.06 m x 3.84 m |
| Basement | Bedroom 5 | 3.35 m | 5.49 m | 3.35 m x 5.49 m |
| Basement | Media | 3.35 m | 3.84 m | 3.35 m x 3.84 m |
| Main Level | Living Room | 3.35 m | 6.16 m | 3.35 m x 6.16 m |
| Main Level | Dining Room | 3.35 m | 6.16 m | 3.35 m x 6.16 m |
| Main Level | Family Room | 3.35 m | 5.49 m | 3.35 m x 5.49 m |
| Main Level | Kitchen | 3.2 m | 3.35 m | 3.2 m x 3.35 m |
https://www.realtor.ca/real-estate/28657814/18-saddlebrook-drive-markham-cornell-cornell
Interested?
Contact us for more information
Wen Miao
Salesperson
2175 Sheppard Ave E. Suite 106
Toronto, Ontario M2J 1W8
