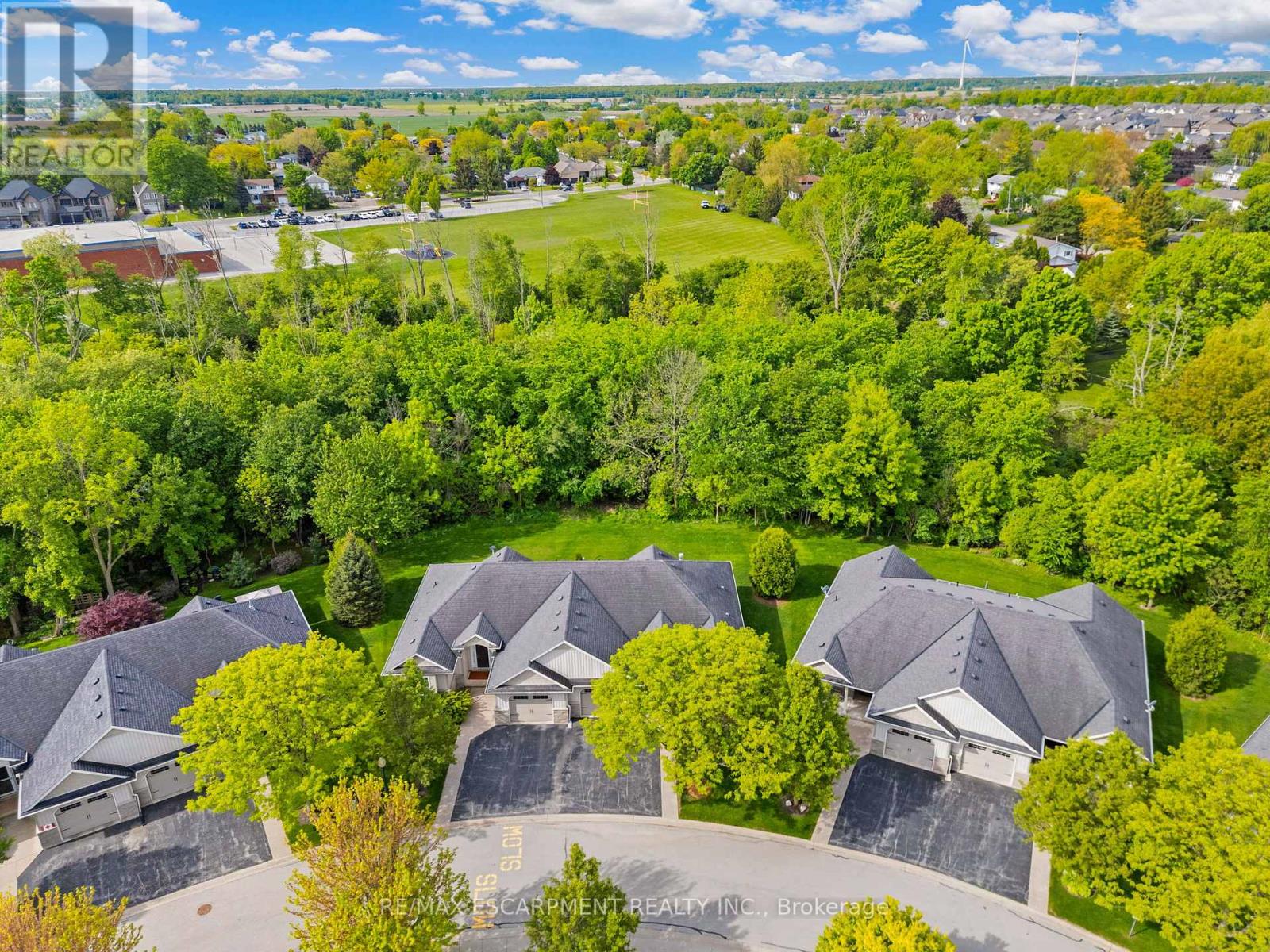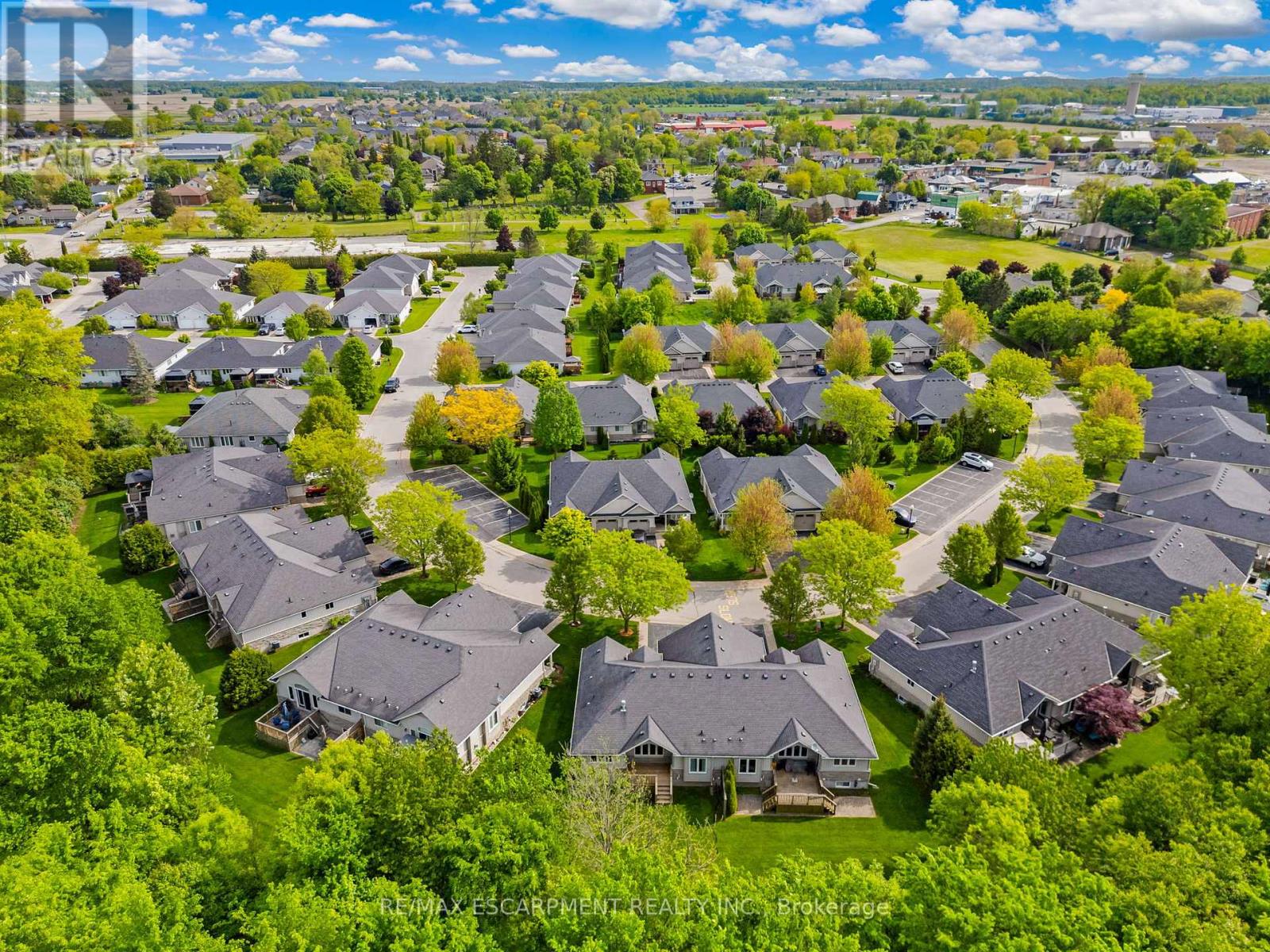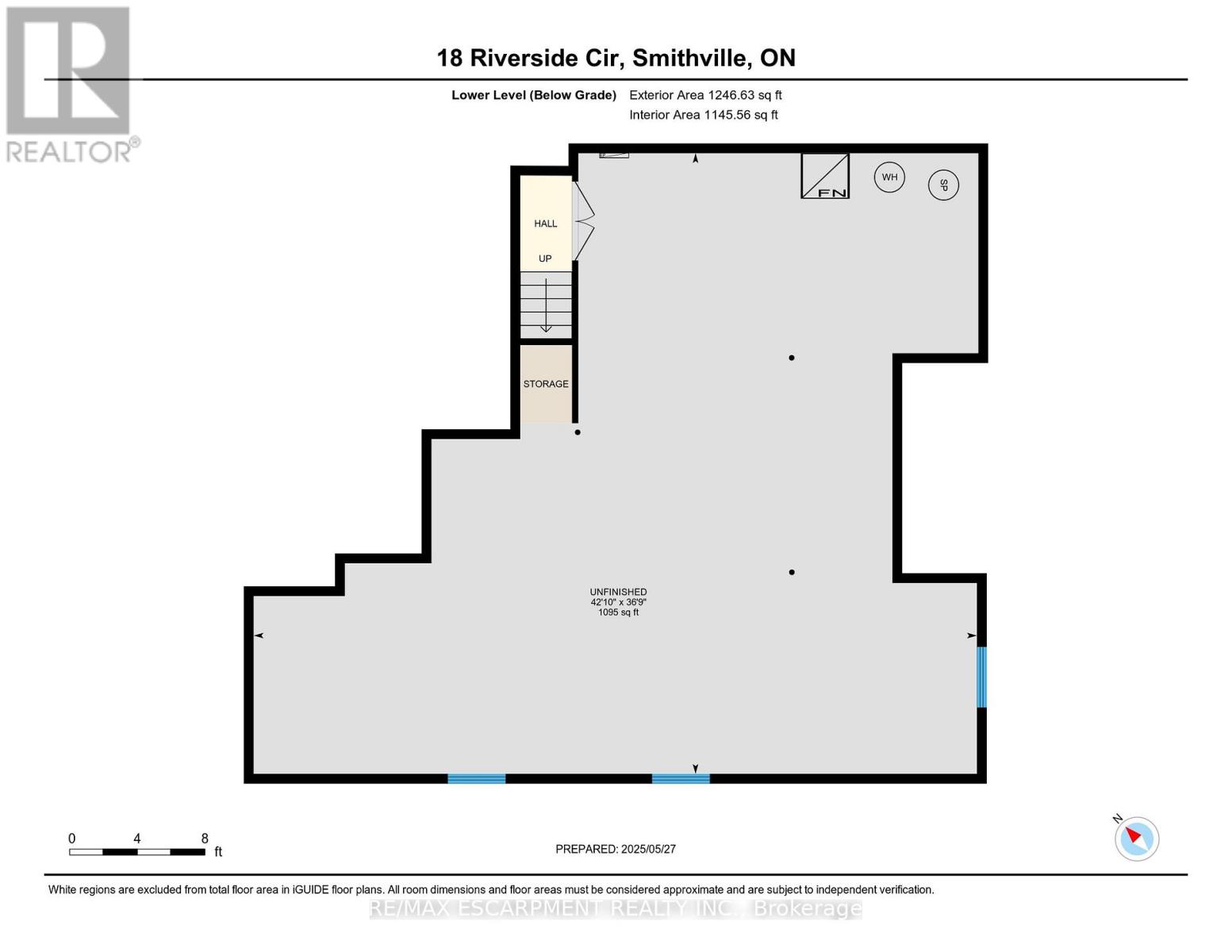18 Riverside Circle West Lincoln, Ontario L0R 2A0
$599,900Maintenance, Common Area Maintenance, Insurance, Parking
$348 Monthly
Maintenance, Common Area Maintenance, Insurance, Parking
$348 MonthlyAttention all downsizers, empty nesters, and retirees! Welcome to this lovely bungalow on a quiet street, located in the highly sought after Wes-Li Gardens community and backing directly onto the serene Twenty Mile Creek. This home offers a picturesque setting where you can sip your morning coffee on your private deck while listening to birds chirp and trees rustle. Step inside to a thoughtfully designed 2 bedroom, 2 bathroom layout with all of the essentials on one level. Youll love the open concept main floor, complete with vaulted ceilings, a cozy gas fireplace, and bright spaces flooded with natural light. The primary bedroom features two closets, a 3-piece ensuite, and direct access to the deck - perfect for peaceful mornings or evening unwinding. Downstairs, youll find a sprawling basement with poured concrete foundation - ideal for storage or room to finish to your liking. The attached garage is deceptively oversized - allowing room to park your vehicle and still have storage space to spare. Enjoy a maintenance free lifestyle, with an affordable condo fee that covers building insurance, common elements, exterior maintenance (roof, windows, foundation, etc.), visitor parking, snow removal, and lawn care. This amazing home is a just short walk to the amenities that the lovely town of Smithville has to offer. Come experience for yourself all that 18 Riverside Circle has to offer - you wont be disappointed! (id:61852)
Open House
This property has open houses!
2:00 pm
Ends at:4:00 pm
Property Details
| MLS® Number | X12183266 |
| Property Type | Single Family |
| Community Name | 057 - Smithville |
| AmenitiesNearBy | Hospital, Park, Place Of Worship |
| CommunityFeatures | Pet Restrictions, Community Centre |
| EquipmentType | Water Heater |
| Features | Sump Pump |
| ParkingSpaceTotal | 3 |
| RentalEquipmentType | Water Heater |
| Structure | Deck |
Building
| BathroomTotal | 2 |
| BedroomsAboveGround | 2 |
| BedroomsTotal | 2 |
| Age | 11 To 15 Years |
| Amenities | Fireplace(s) |
| Appliances | Garage Door Opener Remote(s), Central Vacuum, Water Heater, Dishwasher, Dryer, Garage Door Opener, Stove, Washer, Window Coverings, Refrigerator |
| ArchitecturalStyle | Bungalow |
| BasementDevelopment | Unfinished |
| BasementType | Full (unfinished) |
| CoolingType | Central Air Conditioning |
| ExteriorFinish | Stone, Vinyl Siding |
| FireplacePresent | Yes |
| FireplaceTotal | 1 |
| FoundationType | Poured Concrete |
| HeatingFuel | Natural Gas |
| HeatingType | Forced Air |
| StoriesTotal | 1 |
| SizeInterior | 1200 - 1399 Sqft |
Parking
| Attached Garage | |
| Garage |
Land
| Acreage | No |
| LandAmenities | Hospital, Park, Place Of Worship |
| LandscapeFeatures | Landscaped |
Rooms
| Level | Type | Length | Width | Dimensions |
|---|---|---|---|---|
| Basement | Other | 13.06 m | 11.2 m | 13.06 m x 11.2 m |
| Main Level | Living Room | 6.86 m | 4.19 m | 6.86 m x 4.19 m |
| Main Level | Kitchen | 3.3 m | 3.66 m | 3.3 m x 3.66 m |
| Main Level | Dining Room | 3.15 m | 3.58 m | 3.15 m x 3.58 m |
| Main Level | Primary Bedroom | 4.5 m | 3.53 m | 4.5 m x 3.53 m |
| Main Level | Bathroom | Measurements not available | ||
| Main Level | Bedroom | 3.4 m | 3.23 m | 3.4 m x 3.23 m |
| Main Level | Bathroom | Measurements not available | ||
| Main Level | Laundry Room | 2.18 m | 1.98 m | 2.18 m x 1.98 m |
Interested?
Contact us for more information
Wayne Leslie Schilstra
Broker
325 Winterberry Drive #4b
Hamilton, Ontario L8J 0B6
Wesley Schilstra
Salesperson
325 Winterberry Drive #4b
Hamilton, Ontario L8J 0B6









































