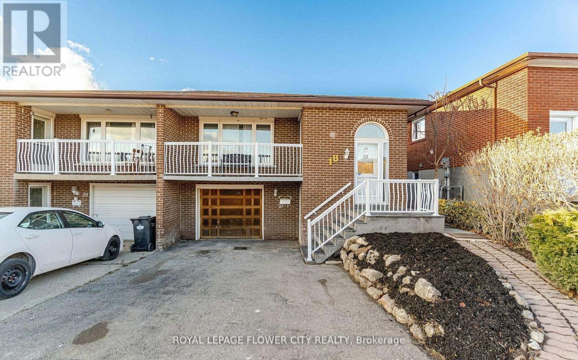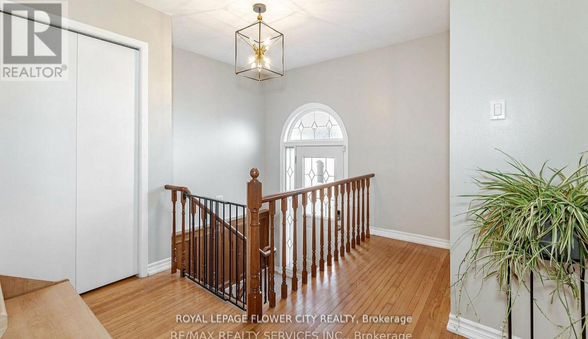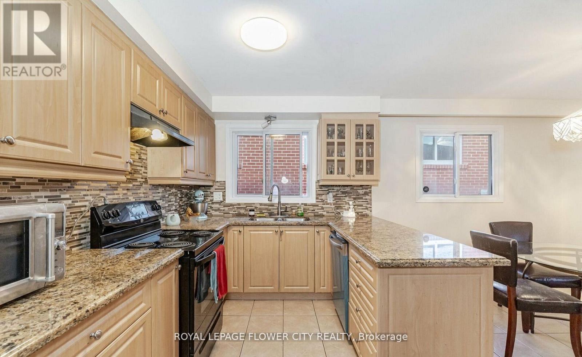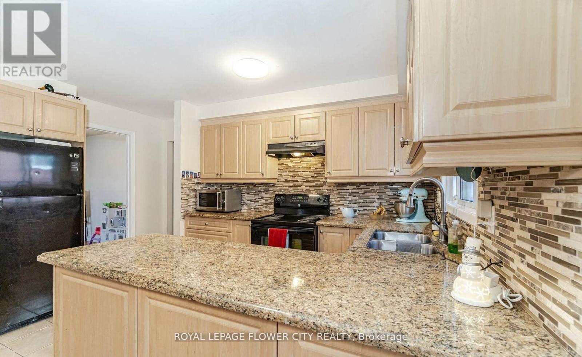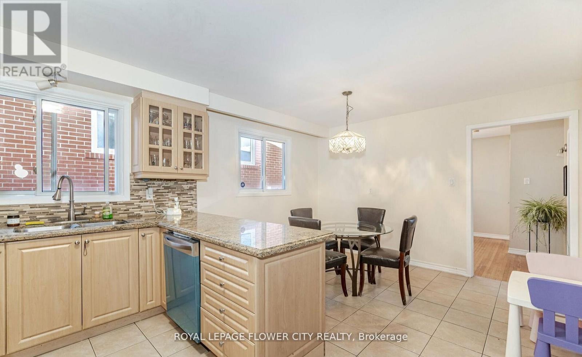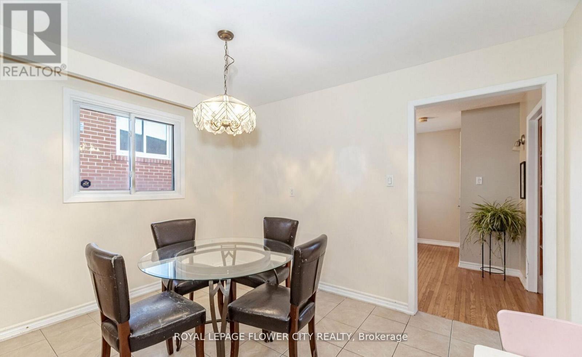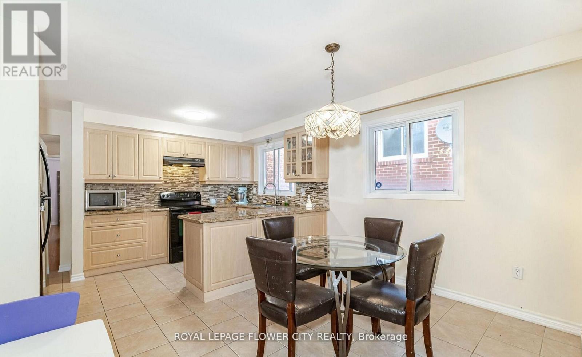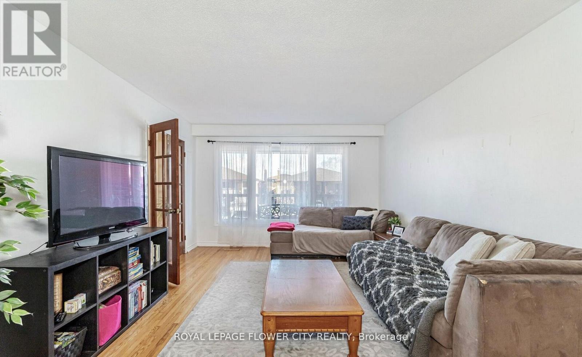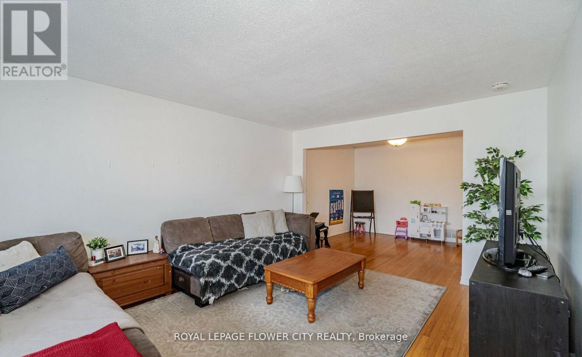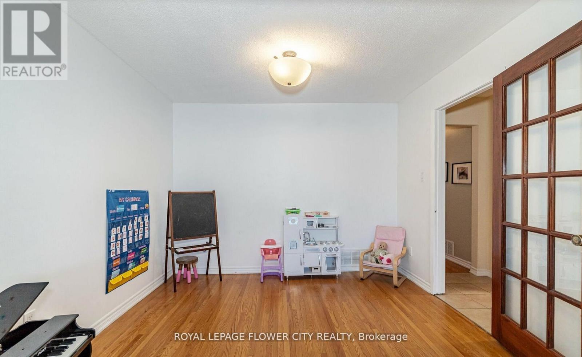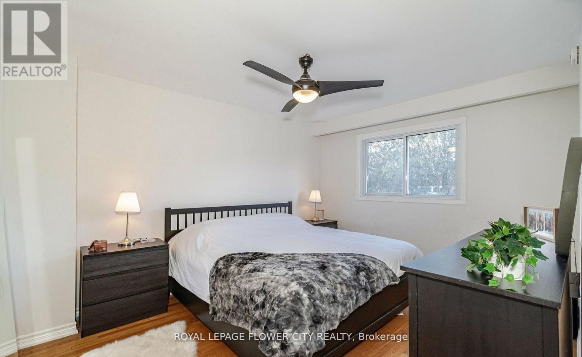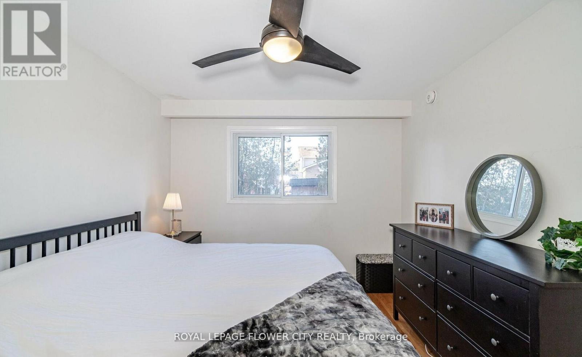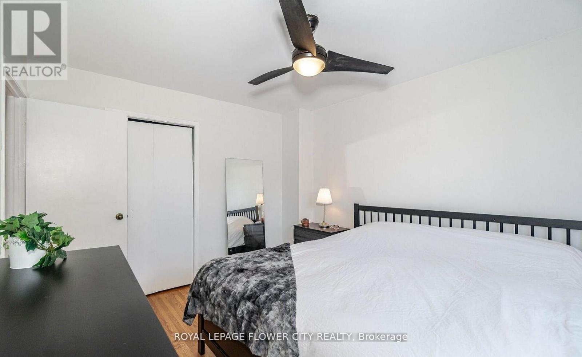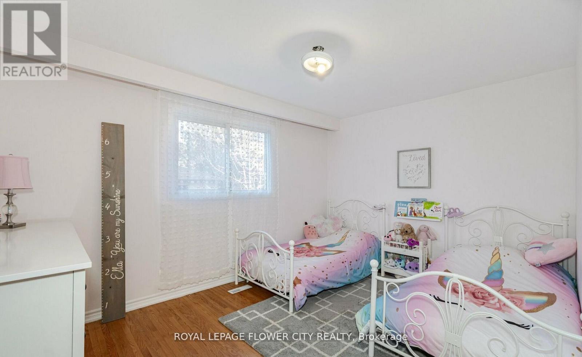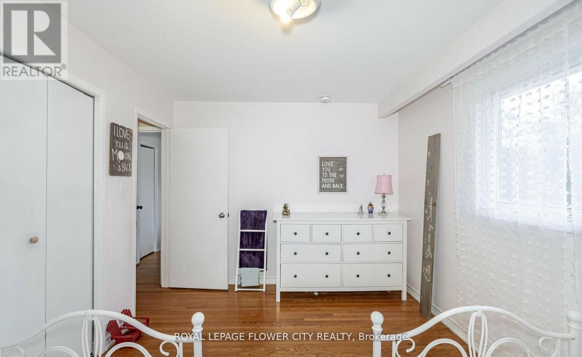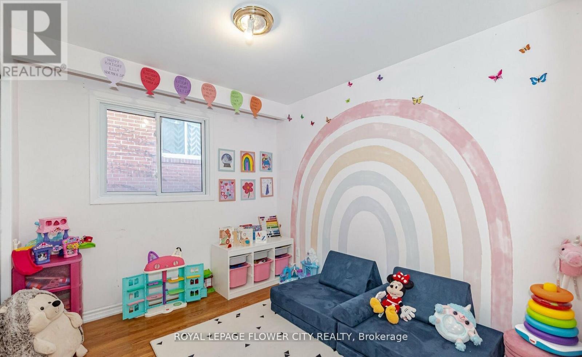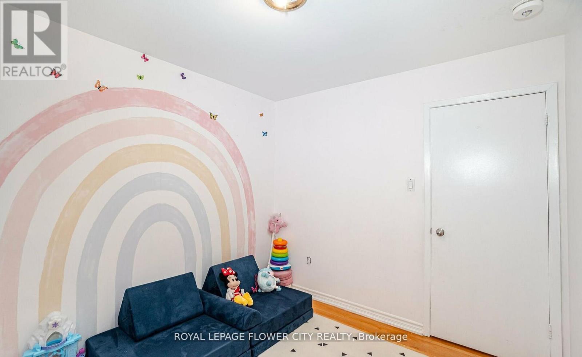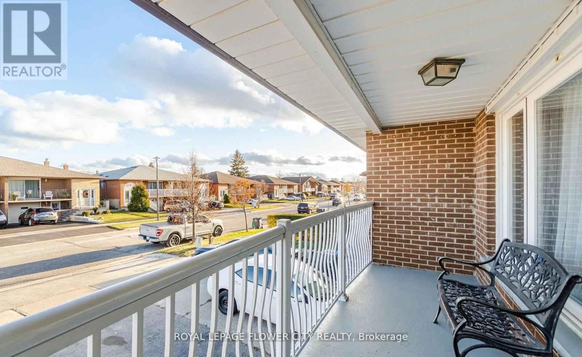18 Prouse Drive Brampton, Ontario L6V 3A8
3 Bedroom
1 Bathroom
1100 - 1500 sqft
Raised Bungalow
Central Air Conditioning
Forced Air
$2,400 Monthly
Beautifully upper portion of the home available at a convenient locatoin with proximity to Shopping mall, public transit and schools.The main residence boasts three elegant bedrooms Rentalamount will be plus 70% of the utlility cost. (id:61852)
Property Details
| MLS® Number | W12553976 |
| Property Type | Single Family |
| Community Name | Brampton North |
| ParkingSpaceTotal | 3 |
Building
| BathroomTotal | 1 |
| BedroomsAboveGround | 3 |
| BedroomsTotal | 3 |
| ArchitecturalStyle | Raised Bungalow |
| BasementType | None |
| ConstructionStyleAttachment | Semi-detached |
| CoolingType | Central Air Conditioning |
| ExteriorFinish | Brick |
| FoundationType | Concrete |
| HeatingFuel | Natural Gas |
| HeatingType | Forced Air |
| StoriesTotal | 1 |
| SizeInterior | 1100 - 1500 Sqft |
| Type | House |
| UtilityWater | Municipal Water |
Parking
| Attached Garage | |
| Garage |
Land
| Acreage | No |
| Sewer | Sanitary Sewer |
Rooms
| Level | Type | Length | Width | Dimensions |
|---|---|---|---|---|
| Main Level | Living Room | 4.65 m | 3.79 m | 4.65 m x 3.79 m |
| Main Level | Dining Room | 3.26 m | 2.73 m | 3.26 m x 2.73 m |
| Main Level | Eating Area | 5.18 m | 3.65 m | 5.18 m x 3.65 m |
| Main Level | Primary Bedroom | 4.08 m | 3.25 m | 4.08 m x 3.25 m |
| Main Level | Bedroom 2 | 4.16 m | 3.04 m | 4.16 m x 3.04 m |
| Main Level | Bedroom 3 | 2.72 m | 3.04 m | 2.72 m x 3.04 m |
| Other | Kitchen | 5.18 m | 3.65 m | 5.18 m x 3.65 m |
https://www.realtor.ca/real-estate/29113539/18-prouse-drive-brampton-brampton-north-brampton-north
Interested?
Contact us for more information
Rajwinder Khokhar
Salesperson
Royal LePage Flower City Realty
10 Cottrelle Blvd #302
Brampton, Ontario L6S 0E2
10 Cottrelle Blvd #302
Brampton, Ontario L6S 0E2
