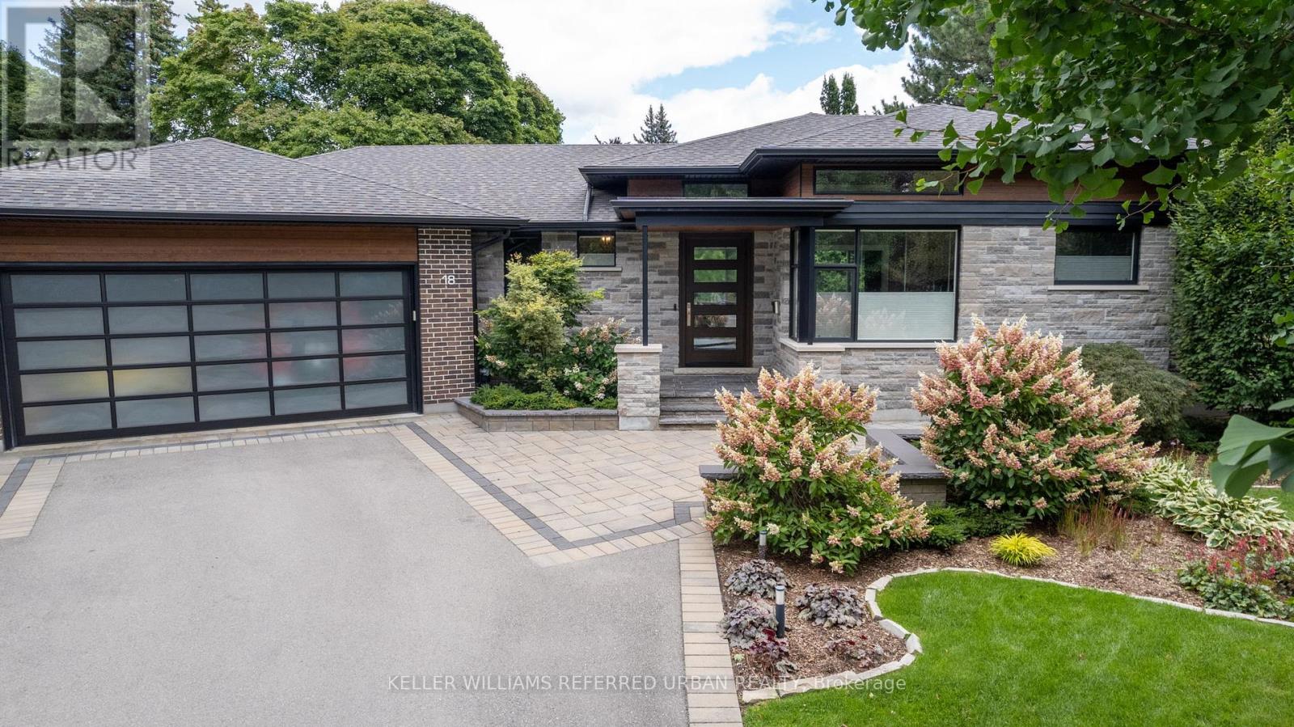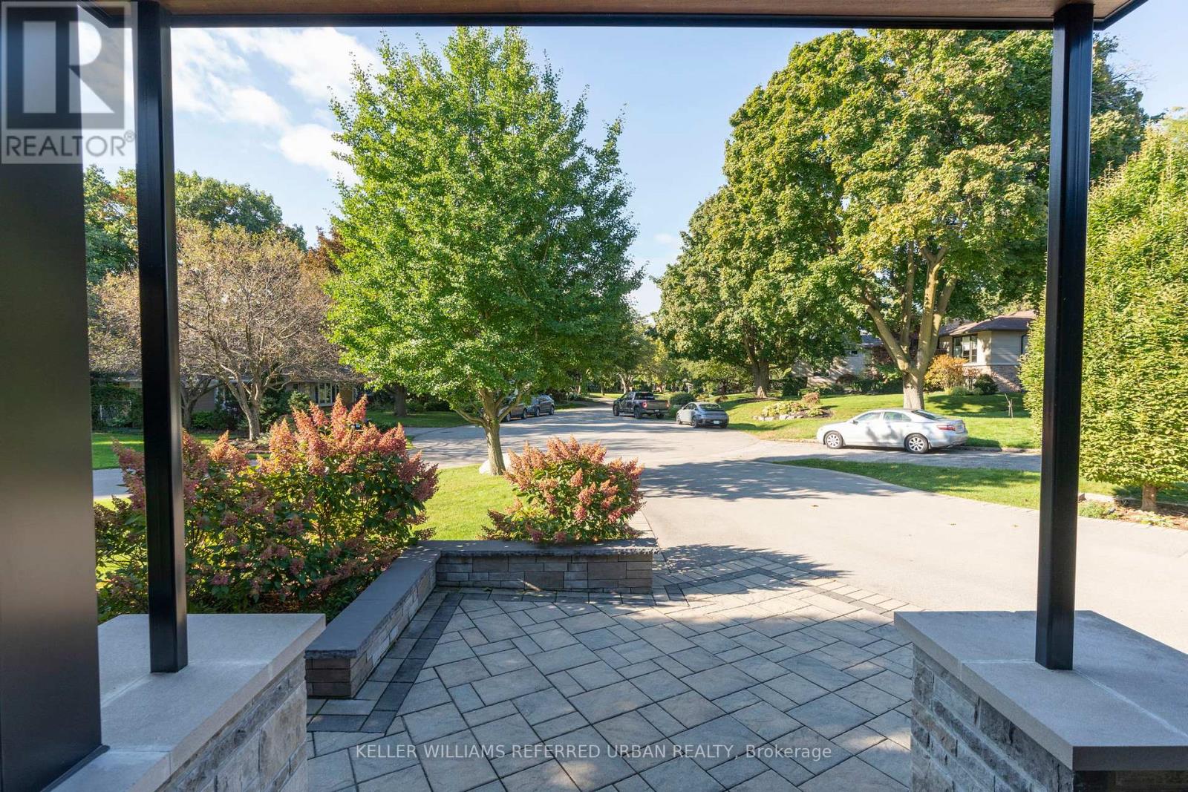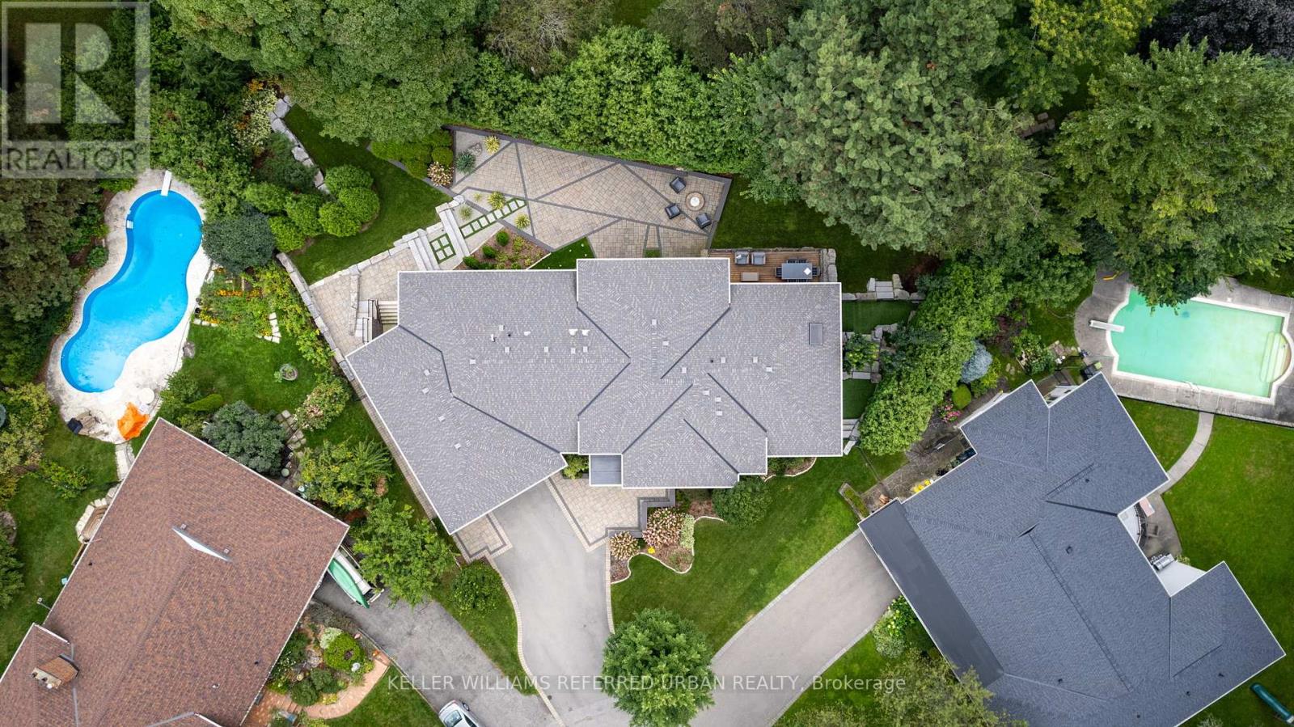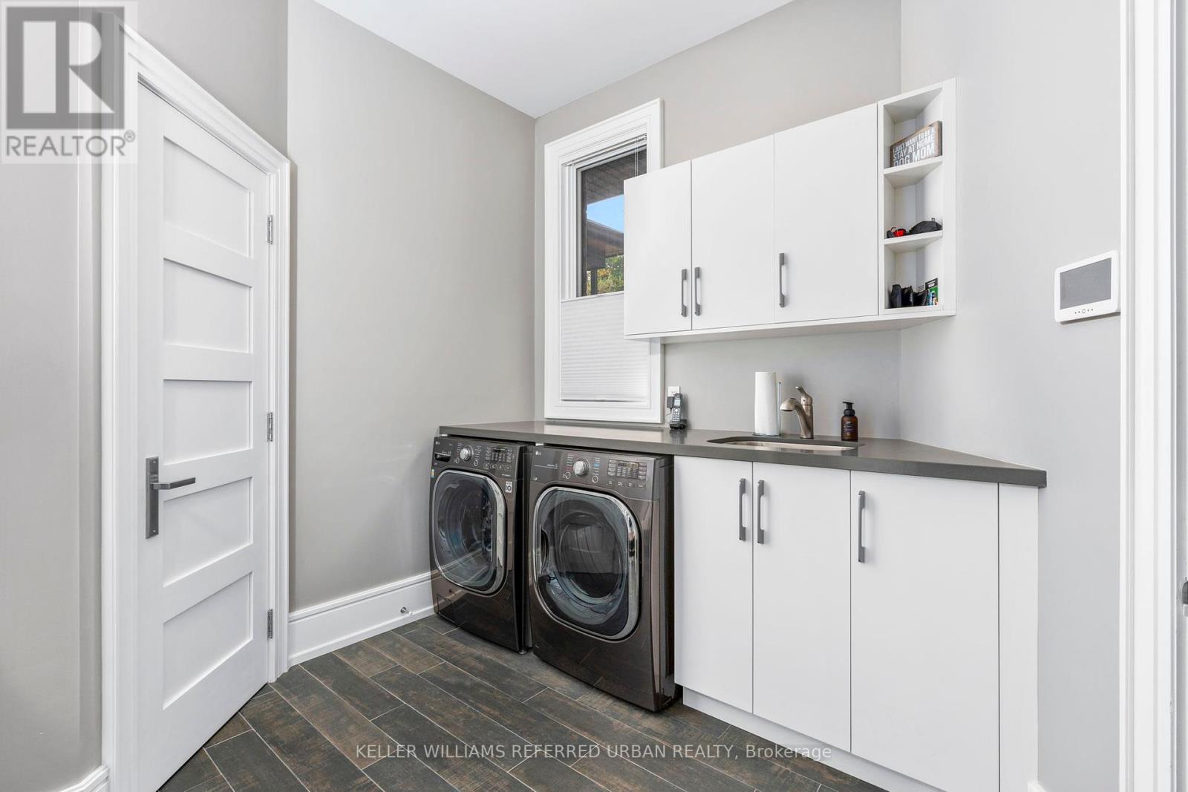18 Plumbstead Court Toronto, Ontario M9A 1V5
$4,799,000
Welcome to this truly one-of-a-kind, newly constructed from the ground up (2018) custom-built luxury bungalow, nestled on a sprawling, secluded, park-like pie-shaped lot (just over 1/3 of an acre) in one of Etobicoke's most sought after neighbourhoods, Princess Anne Manor, just steps from Thorncrest Village. This is Country Living in the City, at its best, and is the perfect blend of elegance and modern comfort for the professional who loves to entertain and create an elevated experience for family, friends and business associates alike!! This light-filled home envelops you the moment you walk in, with its open-concept layout, soaring ceiling heights and panoramic windows with expansive views. Features of this beautiful home include a gourmet kitchen w/walkout to a raised deck area overlooking the private and picturesque lot, main floor office, spacious primary bedroom w/walk-in closet and 5-piece ensuite, 2 shared ensuites for the remaining 4 bedrooms, a fully finished walkout basement leading to a professionally landscaped backyard, an exercise room (with steam shower ensuite), and plenty of storage and closet space with closet organizers. With over 5300 sq.ft. of living space and a spacious pie-shaped lot on a small cul-de-sac, this home is ideal for hosting family gatherings, BBQ's and overnight extended family stays. We invite you to come look for yourself and discover what makes this home truly unique in this wonderful family neighbourhood. (id:61852)
Property Details
| MLS® Number | W12086164 |
| Property Type | Single Family |
| Neigbourhood | Princess-Rosethorn |
| Community Name | Princess-Rosethorn |
| AmenitiesNearBy | Park, Schools, Public Transit |
| Features | Cul-de-sac, Lighting, Carpet Free, Sump Pump |
| ParkingSpaceTotal | 8 |
| Structure | Deck |
Building
| BathroomTotal | 5 |
| BedroomsAboveGround | 3 |
| BedroomsBelowGround | 2 |
| BedroomsTotal | 5 |
| Age | 6 To 15 Years |
| Amenities | Fireplace(s) |
| Appliances | Central Vacuum, Garage Door Opener Remote(s), Water Heater, Dishwasher, Dryer, Microwave, Stove, Washer, Window Coverings, Refrigerator |
| ArchitecturalStyle | Bungalow |
| BasementDevelopment | Finished |
| BasementFeatures | Separate Entrance, Walk Out |
| BasementType | N/a (finished) |
| ConstructionStyleAttachment | Detached |
| CoolingType | Central Air Conditioning, Air Exchanger |
| ExteriorFinish | Brick |
| FireProtection | Security System, Smoke Detectors |
| FireplacePresent | Yes |
| FireplaceTotal | 2 |
| FlooringType | Hardwood, Vinyl |
| FoundationType | Unknown |
| HalfBathTotal | 1 |
| HeatingFuel | Natural Gas |
| HeatingType | Forced Air |
| StoriesTotal | 1 |
| SizeInterior | 2500 - 3000 Sqft |
| Type | House |
| UtilityPower | Generator |
| UtilityWater | Municipal Water |
Parking
| Attached Garage | |
| Garage |
Land
| Acreage | No |
| LandAmenities | Park, Schools, Public Transit |
| LandscapeFeatures | Lawn Sprinkler, Landscaped |
| Sewer | Sanitary Sewer |
| SizeDepth | 154 Ft ,8 In |
| SizeFrontage | 52 Ft ,3 In |
| SizeIrregular | 52.3 X 154.7 Ft ; Irregular: 126.4; 12.7; And 188 Feet |
| SizeTotalText | 52.3 X 154.7 Ft ; Irregular: 126.4; 12.7; And 188 Feet |
Rooms
| Level | Type | Length | Width | Dimensions |
|---|---|---|---|---|
| Basement | Recreational, Games Room | 9.1 m | 5.36 m | 9.1 m x 5.36 m |
| Basement | Exercise Room | 9.21 m | 4.24 m | 9.21 m x 4.24 m |
| Basement | Kitchen | 4.36 m | 3.23 m | 4.36 m x 3.23 m |
| Basement | Utility Room | 6.04 m | 3.55 m | 6.04 m x 3.55 m |
| Basement | Bedroom 4 | 4.96 m | 4.22 m | 4.96 m x 4.22 m |
| Basement | Bedroom 5 | 5.64 m | 4.47 m | 5.64 m x 4.47 m |
| Main Level | Family Room | 7.7 m | 6.58 m | 7.7 m x 6.58 m |
| Main Level | Dining Room | 6.06 m | 1.9 m | 6.06 m x 1.9 m |
| Main Level | Kitchen | 4.55 m | 4.32 m | 4.55 m x 4.32 m |
| Main Level | Mud Room | 3.55 m | 2.74 m | 3.55 m x 2.74 m |
| Main Level | Den | 3.36 m | 3.33 m | 3.36 m x 3.33 m |
| Main Level | Primary Bedroom | 5 m | 4.58 m | 5 m x 4.58 m |
| Main Level | Bedroom 3 | 5.67 m | 4.21 m | 5.67 m x 4.21 m |
| Main Level | Bedroom 2 | 4.8 m | 3.87 m | 4.8 m x 3.87 m |
Interested?
Contact us for more information
Carlo Antonio Sconza
Salesperson
156 Duncan Mill Rd Unit 1
Toronto, Ontario M3B 3N2

















































