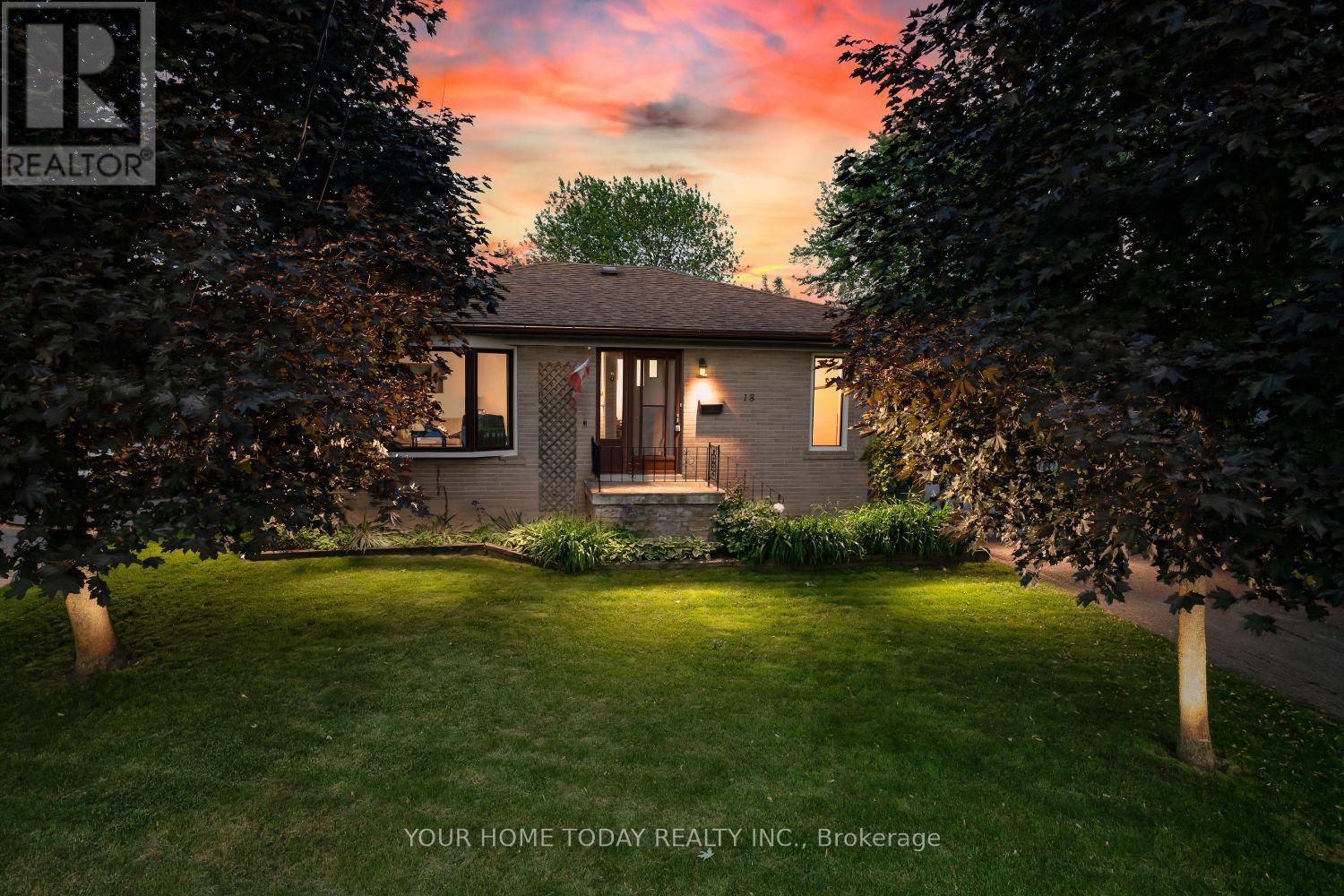18 Norton Crescent Halton Hills, Ontario L7G 1N2
$724,900
Fabulous family friendly location! This desirable 3-bedroom, 2-bathroom bungalow is situated on a large pie shaped lot with separate over-sized garage and is just steps to the Public School with access via a cat-walk directly across from the home perfect for families with young children. Loved by the current owners for 30 years this home is in need of some refreshing but with some vision and hard work it could be transformed into a beauty. The main level offers a spacious sun-filled living room, eat-in kitchen, 3 good-sized bedrooms and a 4-piece bathroom. The lower level adds to the living space with large rec room featuring a toasty gas fireplace and bar area. A 3-piece bathroom and loads of storage/utility space complete the level. Nicely landscaped front and back yards, a large driveway with parking for 4 cars (5 in total with garage) and a separate entrance to the basement (in-law potential) all add to the allure. Walking distance to schools, shops, parks and more. (id:61852)
Open House
This property has open houses!
2:00 pm
Ends at:4:00 pm
Property Details
| MLS® Number | W12219845 |
| Property Type | Single Family |
| Community Name | Georgetown |
| ParkingSpaceTotal | 5 |
Building
| BathroomTotal | 2 |
| BedroomsAboveGround | 3 |
| BedroomsTotal | 3 |
| Appliances | Central Vacuum, Blinds, Dryer, Garage Door Opener, Stove, Washer, Refrigerator |
| ArchitecturalStyle | Bungalow |
| BasementDevelopment | Finished |
| BasementFeatures | Separate Entrance |
| BasementType | N/a (finished) |
| ConstructionStyleAttachment | Detached |
| CoolingType | Central Air Conditioning |
| ExteriorFinish | Brick |
| FireplacePresent | Yes |
| FlooringType | Hardwood, Tile, Carpeted, Concrete |
| FoundationType | Unknown |
| HeatingFuel | Natural Gas |
| HeatingType | Forced Air |
| StoriesTotal | 1 |
| SizeInterior | 700 - 1100 Sqft |
| Type | House |
| UtilityWater | Municipal Water |
Parking
| Detached Garage | |
| Garage |
Land
| Acreage | No |
| Sewer | Sanitary Sewer |
| SizeDepth | 120 Ft |
| SizeFrontage | 60 Ft |
| SizeIrregular | 60 X 120 Ft |
| SizeTotalText | 60 X 120 Ft |
Rooms
| Level | Type | Length | Width | Dimensions |
|---|---|---|---|---|
| Basement | Recreational, Games Room | 10.29 m | 3.25 m | 10.29 m x 3.25 m |
| Basement | Recreational, Games Room | 4.09 m | 3 m | 4.09 m x 3 m |
| Basement | Utility Room | 4.1 m | 3.52 m | 4.1 m x 3.52 m |
| Ground Level | Living Room | 4.8 m | 3.52 m | 4.8 m x 3.52 m |
| Ground Level | Kitchen | 3.19 m | 2.41 m | 3.19 m x 2.41 m |
| Ground Level | Eating Area | 2.41 m | 2.07 m | 2.41 m x 2.07 m |
| Ground Level | Primary Bedroom | 4.29 m | 2.87 m | 4.29 m x 2.87 m |
| Ground Level | Bedroom 2 | 3.25 m | 3.03 m | 3.25 m x 3.03 m |
| Ground Level | Bedroom 3 | 3.5 m | 3.23 m | 3.5 m x 3.23 m |
https://www.realtor.ca/real-estate/28466905/18-norton-crescent-halton-hills-georgetown-georgetown
Interested?
Contact us for more information
Raymond Chesher
Broker of Record
13394 Highway 7
Halton Hills, Ontario L7G 4S4








































