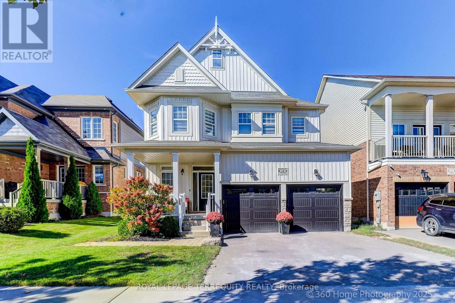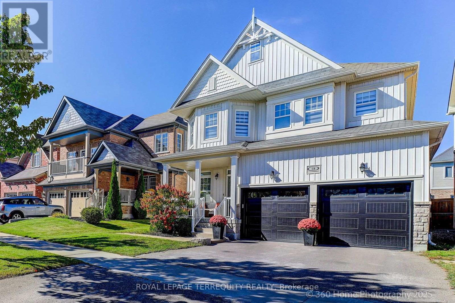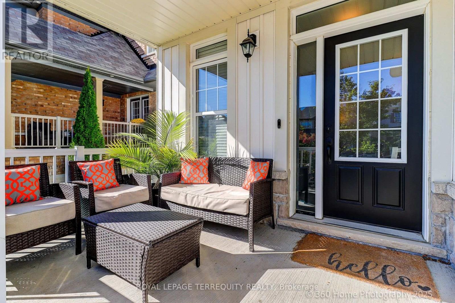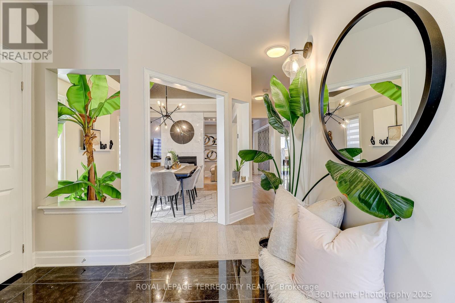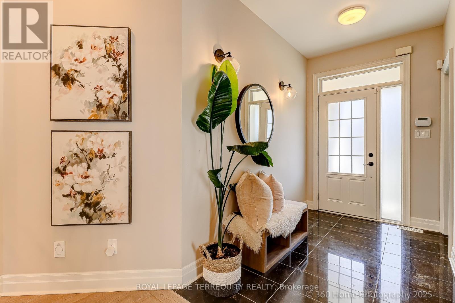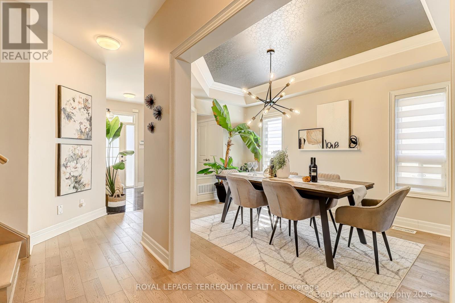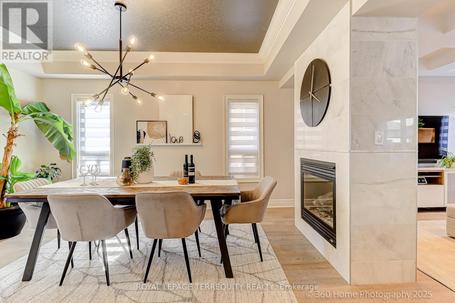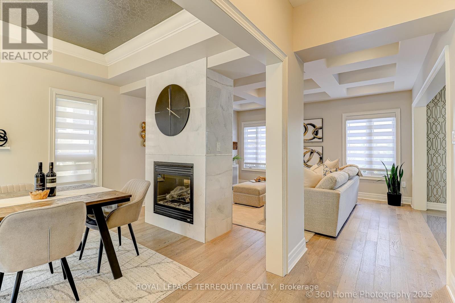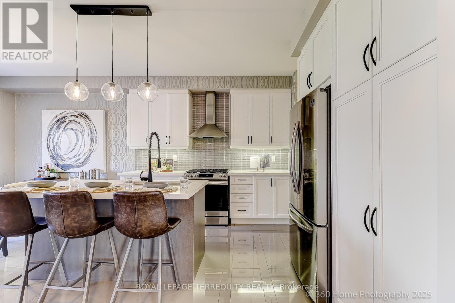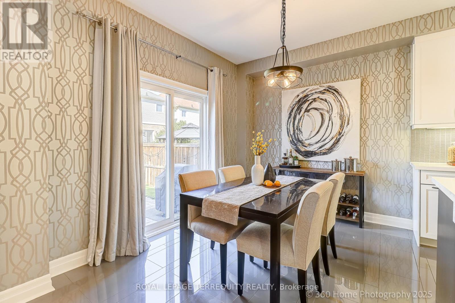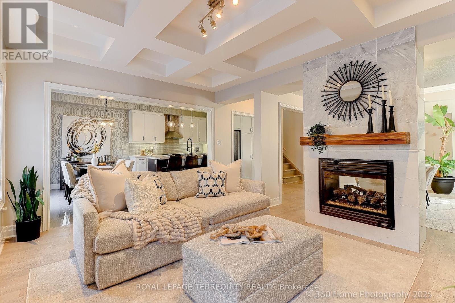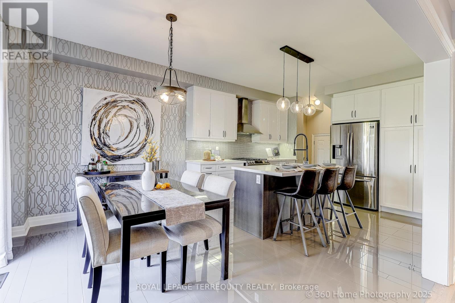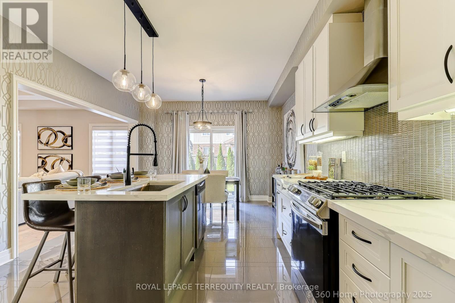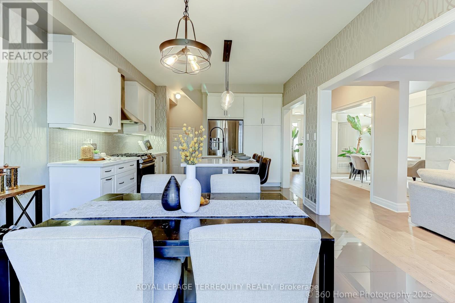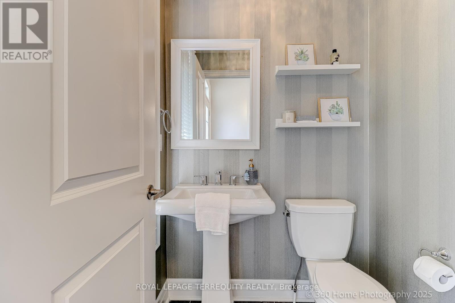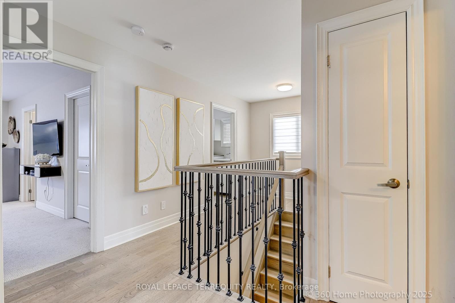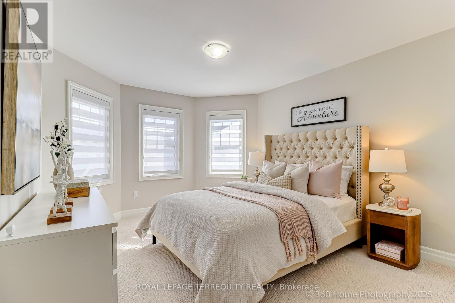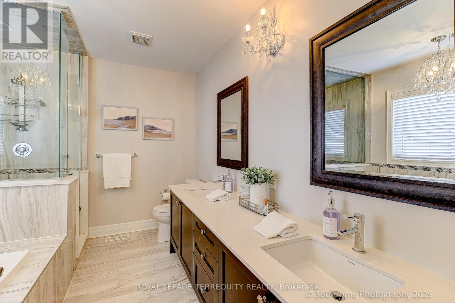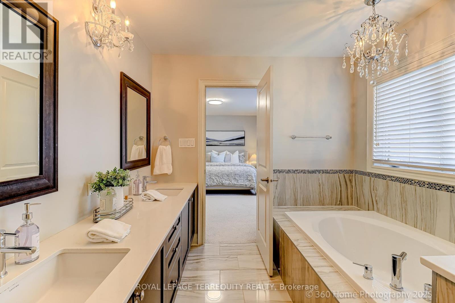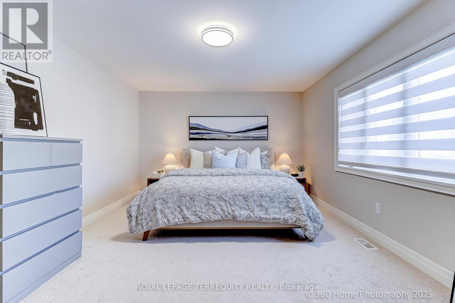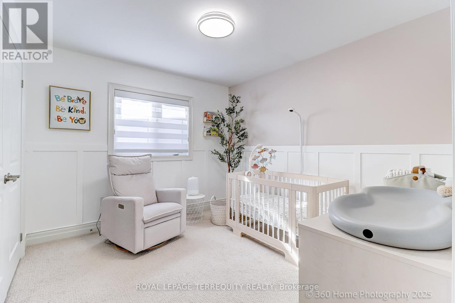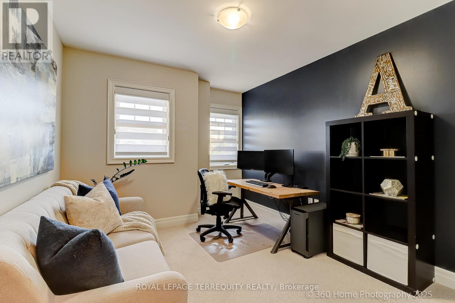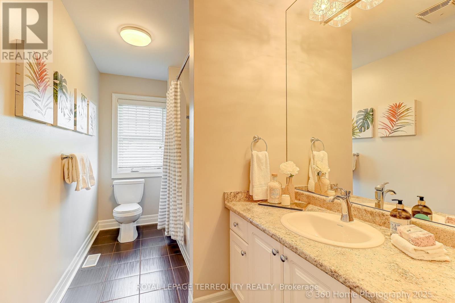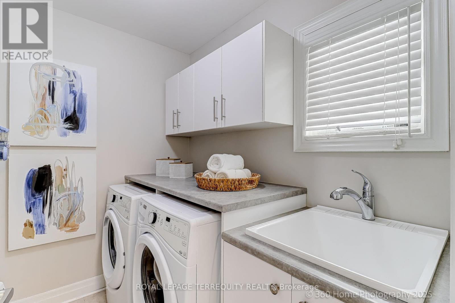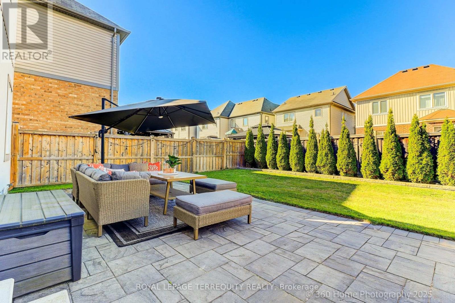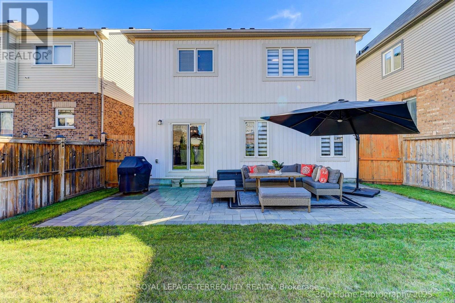18 Northglen Boulevard Clarington, Ontario L1C 0N7
$1,100,000
A truly sparkling former model home designed for elevated urban living* Heres a perfect opportunity to own a bright, south-facing & spacious 4 bdrm, 3 baths in prestigious & convenient Northglen community* Enjoy a functional layout from the large welcoming foyer to the airy formal dining rm & a family room that features a double-sided fireplace & 9-ft coffered ceiling & engineered wood floor* Redefining modern luxury living the chefs kitchen has new quartz countertop, oversized centre island, expansive pantry & breakfast area w/ walk-out to patio & yard w/ custom inground sprinklers* Your Primary bdrm retreat boasts a walk-in closet & a 5-pc spa-inspired bath* Good-sized bedrooms w/ double closets feature wainscoting & meticulous craftsmanship* Laundry rm w/ window on 2nd flr spells convenience* Separate entrance to the bsmt waiting for your personal touch which has a huge cold storage (cantina)* Interior access to your two-car garage with epoxy flooring* Minutes to public & Catholic schools, easy access to 407 & 401* See it for yourself Dont miss out! (id:61852)
Property Details
| MLS® Number | E12443932 |
| Property Type | Single Family |
| Neigbourhood | Gaud Corners |
| Community Name | Bowmanville |
| AmenitiesNearBy | Park, Schools, Public Transit |
| CommunityFeatures | School Bus |
| EquipmentType | Water Heater |
| ParkingSpaceTotal | 4 |
| RentalEquipmentType | Water Heater |
Building
| BathroomTotal | 3 |
| BedroomsAboveGround | 4 |
| BedroomsTotal | 4 |
| Age | 6 To 15 Years |
| Amenities | Fireplace(s) |
| Appliances | Central Vacuum, Dishwasher, Dryer, Hood Fan, Stove, Washer, Window Coverings, Refrigerator |
| BasementDevelopment | Unfinished |
| BasementFeatures | Separate Entrance |
| BasementType | N/a (unfinished), N/a |
| ConstructionStyleAttachment | Detached |
| CoolingType | Central Air Conditioning |
| ExteriorFinish | Vinyl Siding, Stone |
| FireProtection | Smoke Detectors |
| FireplacePresent | Yes |
| FlooringType | Porcelain Tile, Hardwood, Carpeted |
| FoundationType | Poured Concrete |
| HalfBathTotal | 1 |
| HeatingFuel | Natural Gas |
| HeatingType | Forced Air |
| StoriesTotal | 2 |
| SizeInterior | 2000 - 2500 Sqft |
| Type | House |
| UtilityWater | Municipal Water |
Parking
| Garage |
Land
| Acreage | No |
| FenceType | Fenced Yard |
| LandAmenities | Park, Schools, Public Transit |
| LandscapeFeatures | Lawn Sprinkler |
| Sewer | Sanitary Sewer |
| SizeDepth | 103 Ft ,2 In |
| SizeFrontage | 39 Ft ,4 In |
| SizeIrregular | 39.4 X 103.2 Ft |
| SizeTotalText | 39.4 X 103.2 Ft |
Rooms
| Level | Type | Length | Width | Dimensions |
|---|---|---|---|---|
| Second Level | Primary Bedroom | 5.07 m | 5 m | 5.07 m x 5 m |
| Second Level | Bedroom 2 | 3.35 m | 2.65 m | 3.35 m x 2.65 m |
| Second Level | Bedroom 3 | 3.82 m | 3.03 m | 3.82 m x 3.03 m |
| Second Level | Bedroom 4 | 3.43 m | 3.03 m | 3.43 m x 3.03 m |
| Main Level | Laundry Room | 2.3 m | 1.71 m | 2.3 m x 1.71 m |
| Main Level | Foyer | 3 m | 2.8 m | 3 m x 2.8 m |
| Main Level | Family Room | 4.6 m | 3.52 m | 4.6 m x 3.52 m |
| Main Level | Dining Room | 4.92 m | 3.15 m | 4.92 m x 3.15 m |
| Main Level | Kitchen | 3.8 m | 3.42 m | 3.8 m x 3.42 m |
| Main Level | Eating Area | 3.78 m | 2.76 m | 3.78 m x 2.76 m |
Interested?
Contact us for more information
Linda Sazon
Salesperson
200 Consumers Rd Ste 100
Toronto, Ontario M2J 4R4
