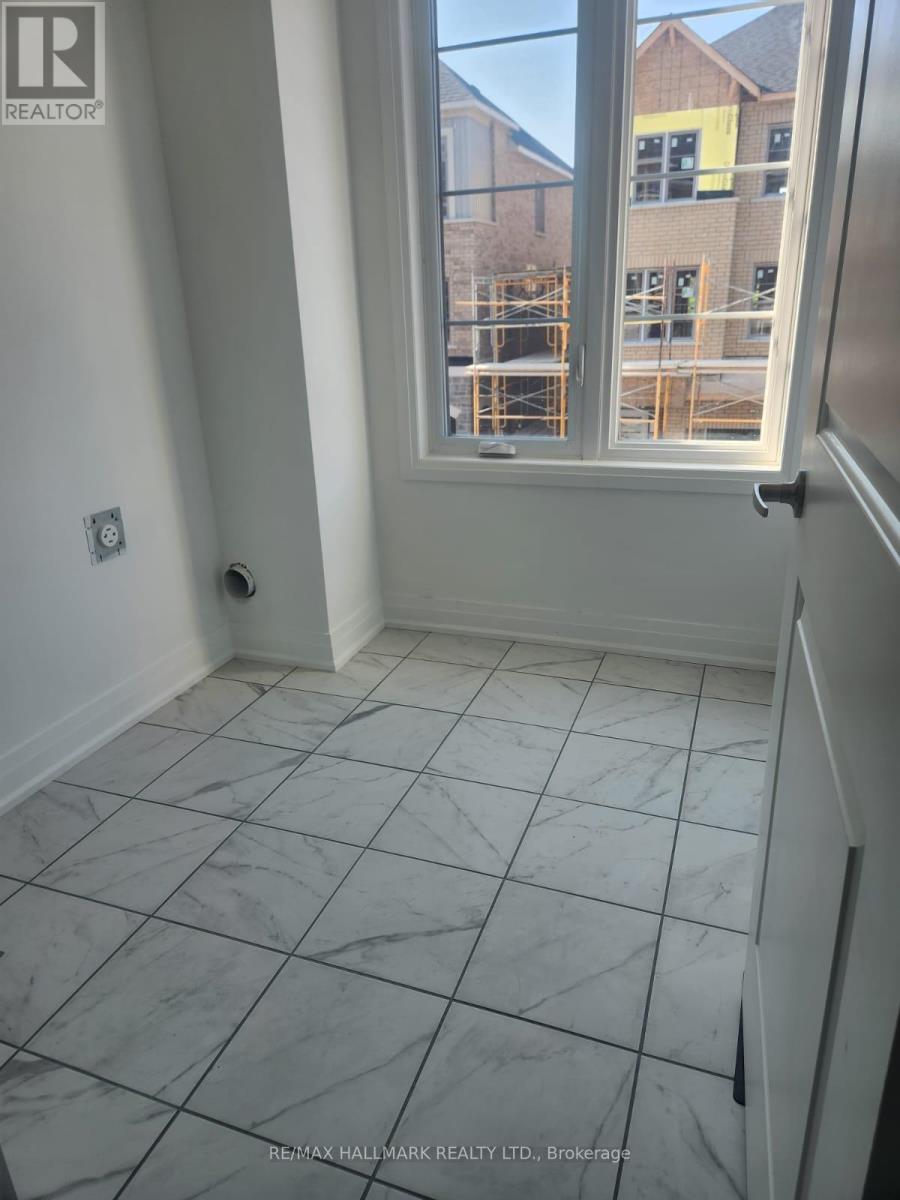18 Nautical Way Whitby, Ontario L1N 0N2
$3,000 Monthly
Welcome to this stunning brand new three-storey townhouse located in the highly sought- after community of Port Whitby. This modern home features 3 spacious bedrooms and 3 contemporary bathrooms, offering both comfort and style for today's living. The beautifully designed kitchen boasts quartz countertops, a stylish backsplash, and a sleek glass range hood, perfect for both everyday use and entertaining. All bathrooms are finished with matching quartz counters, adding a touch of elegance throughout. Enjoy your morning coffee or evening unwind on the private balcony, providing a relaxing outdoor space. The home also includes a private garage and additional driveway parking, offering convenience and security. With open-concept living areas, premium finishes, and abundant natural light, this home is ideal for families or professionals. Conveniently situated near the waterfront, parks, schools, shopping, and transit, this Whitby gem offers modern living in a vibrant, well- connected community. (id:61852)
Property Details
| MLS® Number | E12191598 |
| Property Type | Single Family |
| Community Name | Port Whitby |
| ParkingSpaceTotal | 2 |
Building
| BathroomTotal | 3 |
| BedroomsAboveGround | 3 |
| BedroomsTotal | 3 |
| Age | 0 To 5 Years |
| Appliances | Dishwasher, Stove, Refrigerator |
| ConstructionStyleAttachment | Attached |
| ExteriorFinish | Brick, Stone |
| FlooringType | Hardwood |
| FoundationType | Poured Concrete |
| HalfBathTotal | 1 |
| HeatingFuel | Natural Gas |
| HeatingType | Forced Air |
| StoriesTotal | 3 |
| SizeInterior | 1500 - 2000 Sqft |
| Type | Row / Townhouse |
| UtilityWater | Municipal Water |
Parking
| Garage |
Land
| Acreage | No |
| Sewer | Sanitary Sewer |
| SizeDepth | 87 Ft ,1 In |
| SizeFrontage | 18 Ft |
| SizeIrregular | 18 X 87.1 Ft |
| SizeTotalText | 18 X 87.1 Ft |
Rooms
| Level | Type | Length | Width | Dimensions |
|---|---|---|---|---|
| Second Level | Living Room | 4.572 m | 2.7432 m | 4.572 m x 2.7432 m |
| Second Level | Kitchen | 3.6576 m | 2.7432 m | 3.6576 m x 2.7432 m |
| Second Level | Dining Room | 5.1816 m | 3.6576 m | 5.1816 m x 3.6576 m |
| Third Level | Primary Bedroom | 4.4501 m | 3.0785 m | 4.4501 m x 3.0785 m |
| Third Level | Bedroom 2 | 3.048 m | 2.7432 m | 3.048 m x 2.7432 m |
| Third Level | Bedroom 3 | 2.9261 m | 2.6822 m | 2.9261 m x 2.6822 m |
| Main Level | Recreational, Games Room | Measurements not available | ||
| Main Level | Family Room | 3.5357 m | 3.3833 m | 3.5357 m x 3.3833 m |
https://www.realtor.ca/real-estate/28406554/18-nautical-way-whitby-port-whitby-port-whitby
Interested?
Contact us for more information
Daryl King
Salesperson
9555 Yonge Street #201
Richmond Hill, Ontario L4C 9M5
Arzo Nooristani
Salesperson
9555 Yonge Street #201
Richmond Hill, Ontario L4C 9M5













