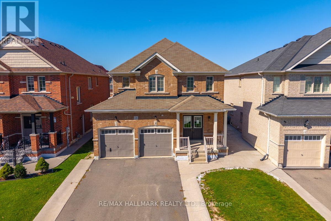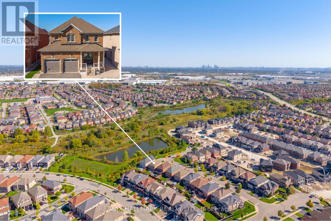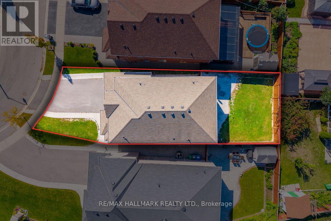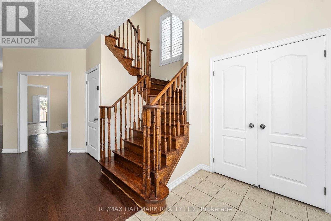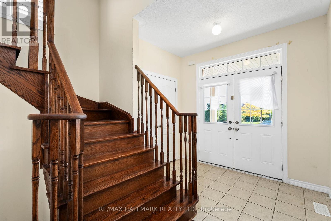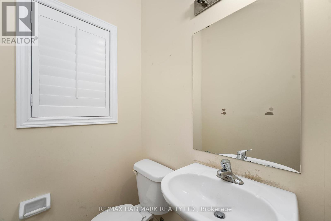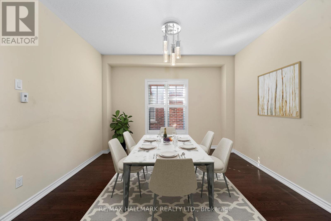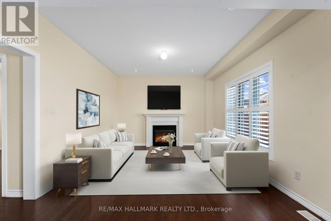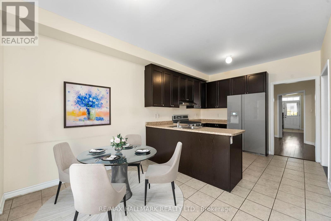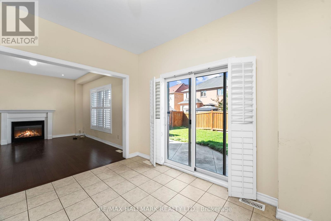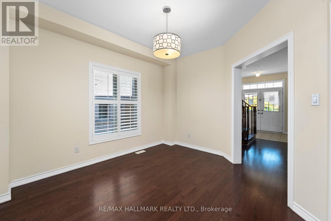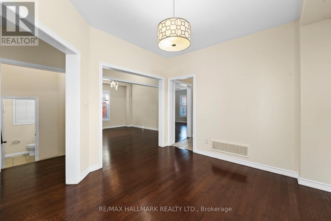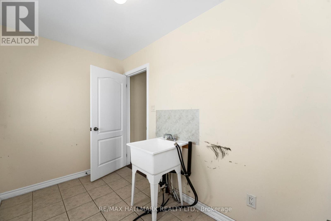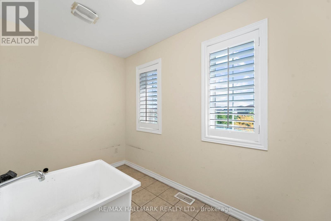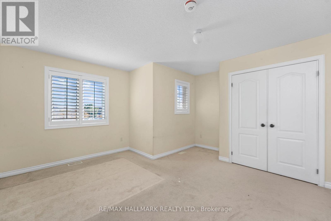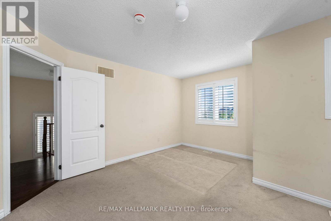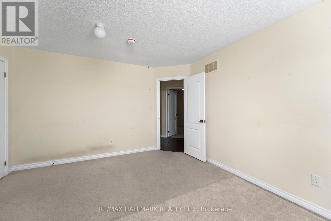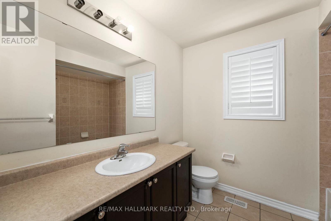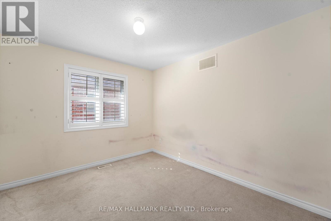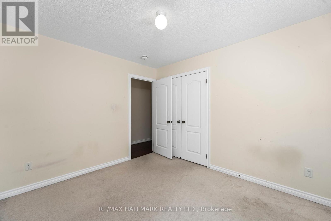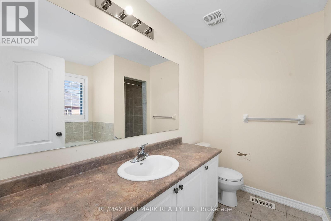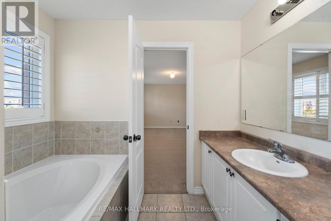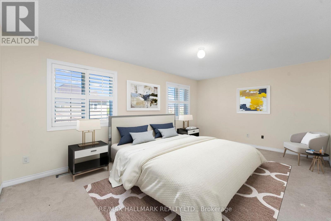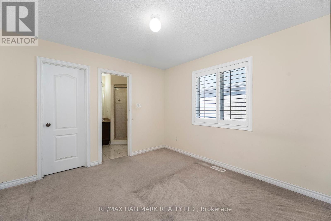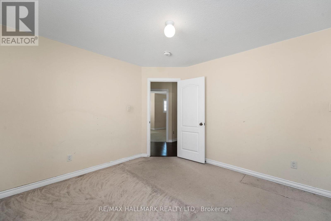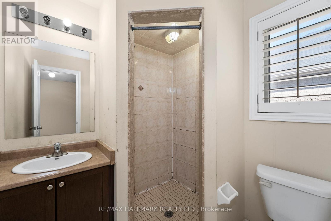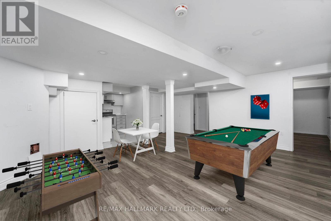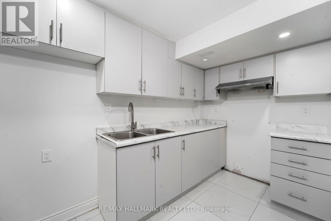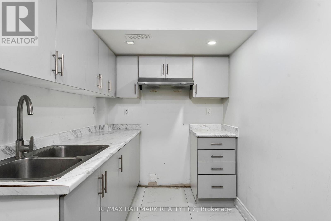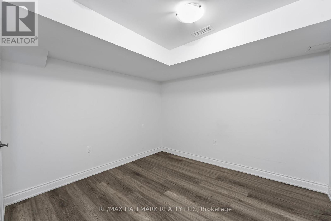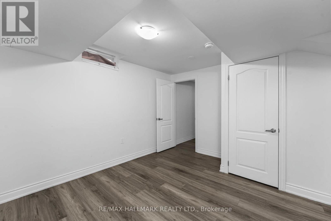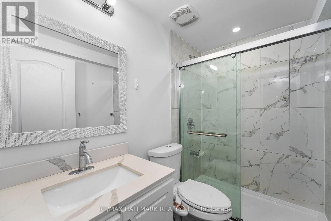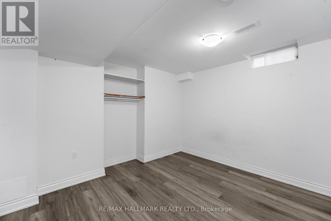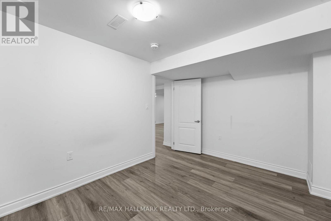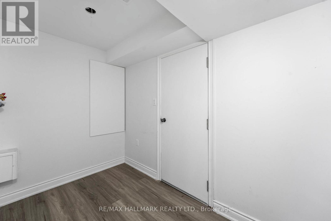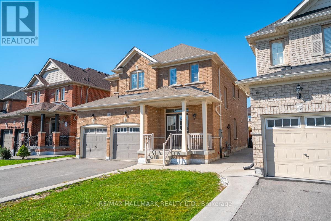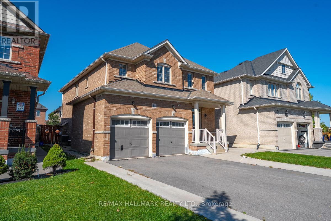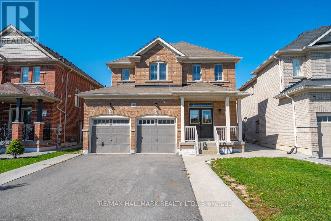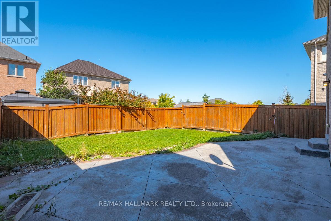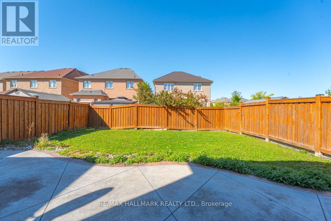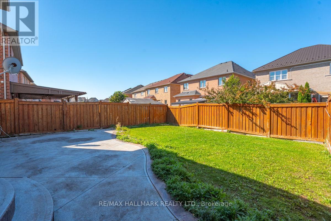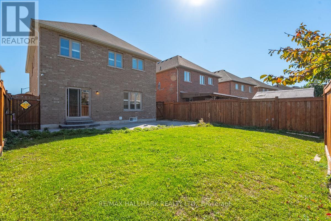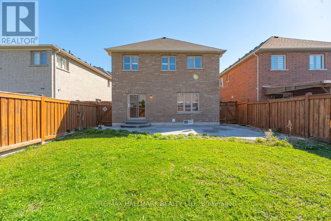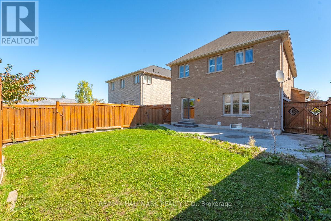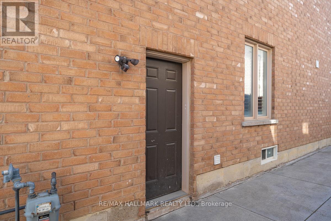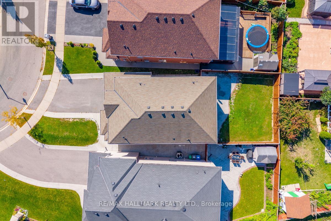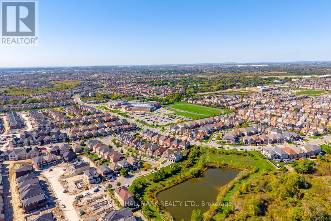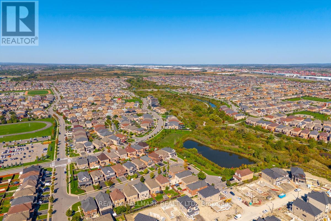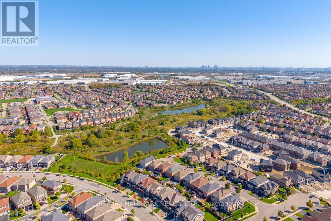18 Morrow Bay Drive Brampton, Ontario L6P 3T9
$1,139,000
Discover this thoughtfully designed residence in one of Bram East's most desirable communities. Offering both comfort and functionality, this spacious home features a bright, open layout with distinct living and family rooms - perfect for entertaining and everyday living. The property includes a legal basement apartment, providing excellent potential for extended family or rental income. A double garage ensures ample parking and storage options, adding to the homes convenience. Situated in a prime location, the home is just moments from schools, parks, and public transit, making it ideal for families seeking both accessibility and a welcoming neighbourhood atmosphere. (id:61852)
Property Details
| MLS® Number | W12438137 |
| Property Type | Single Family |
| Community Name | Bram East |
| Features | Irregular Lot Size |
| ParkingSpaceTotal | 4 |
Building
| BathroomTotal | 5 |
| BedroomsAboveGround | 4 |
| BedroomsBelowGround | 2 |
| BedroomsTotal | 6 |
| Age | 6 To 15 Years |
| Appliances | Garage Door Opener Remote(s) |
| BasementFeatures | Apartment In Basement, Separate Entrance |
| BasementType | N/a |
| ConstructionStyleAttachment | Detached |
| CoolingType | Central Air Conditioning |
| ExteriorFinish | Brick |
| FireplacePresent | Yes |
| FlooringType | Hardwood, Tile, Carpeted, Laminate |
| FoundationType | Brick |
| HalfBathTotal | 1 |
| HeatingFuel | Natural Gas |
| HeatingType | Forced Air |
| StoriesTotal | 2 |
| SizeInterior | 2000 - 2500 Sqft |
| Type | House |
| UtilityWater | Municipal Water |
Parking
| Attached Garage | |
| Garage |
Land
| Acreage | No |
| Sewer | Sanitary Sewer |
| SizeFrontage | 36 Ft ,10 In |
| SizeIrregular | 36.9 Ft |
| SizeTotalText | 36.9 Ft |
Rooms
| Level | Type | Length | Width | Dimensions |
|---|---|---|---|---|
| Second Level | Bathroom | 1.97 m | 1.96 m | 1.97 m x 1.96 m |
| Second Level | Bedroom 4 | 3.33 m | 3.32 m | 3.33 m x 3.32 m |
| Second Level | Laundry Room | 2 m | 3.53 m | 2 m x 3.53 m |
| Second Level | Bedroom 2 | 4.03 m | 4.42 m | 4.03 m x 4.42 m |
| Second Level | Bathroom | 2.58 m | 2.83 m | 2.58 m x 2.83 m |
| Second Level | Bedroom 3 | 2.98 m | 3.43 m | 2.98 m x 3.43 m |
| Second Level | Bathroom | 2.7 m | 2.57 m | 2.7 m x 2.57 m |
| Second Level | Primary Bedroom | 4.21 m | 5.38 m | 4.21 m x 5.38 m |
| Basement | Recreational, Games Room | 6.12 m | 5.62 m | 6.12 m x 5.62 m |
| Basement | Bedroom | 3.79 m | 3.12 m | 3.79 m x 3.12 m |
| Basement | Bedroom | 3.71 m | 3.16 m | 3.71 m x 3.16 m |
| Basement | Bathroom | 2.52 m | 1.57 m | 2.52 m x 1.57 m |
| Main Level | Family Room | 3.76 m | 3.27 m | 3.76 m x 3.27 m |
| Main Level | Living Room | 3.72 m | 4.51 m | 3.72 m x 4.51 m |
| Main Level | Kitchen | 2.87 m | 3.44 m | 2.87 m x 3.44 m |
| Main Level | Dining Room | 3.8 m | 3.44 m | 3.8 m x 3.44 m |
https://www.realtor.ca/real-estate/28937102/18-morrow-bay-drive-brampton-bram-east-bram-east
Interested?
Contact us for more information
Robert Gary Stortini
Salesperson
785 Queen St East
Toronto, Ontario M4M 1H5
