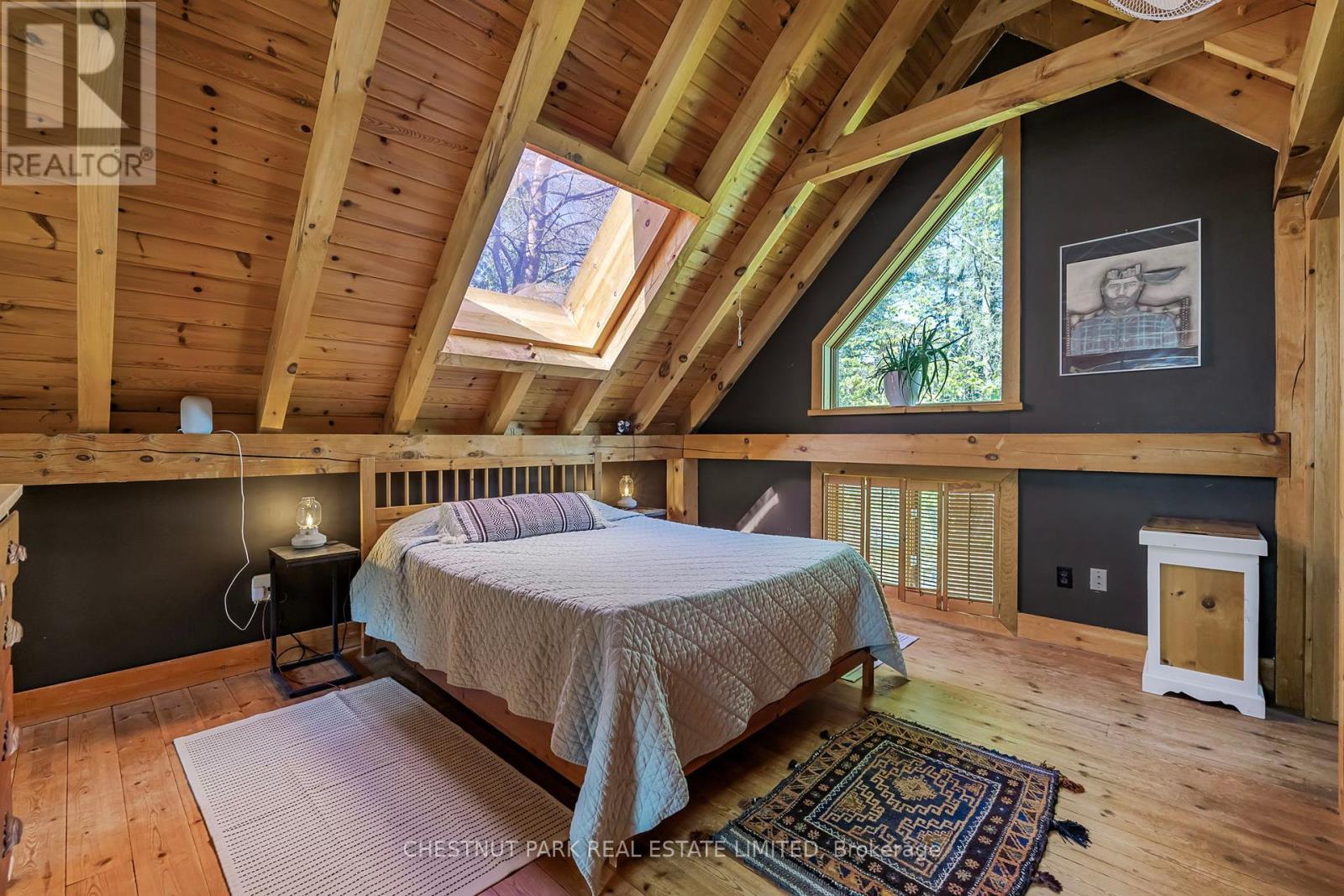18 Minonen Road Georgina, Ontario L0C 1L0
$949,000
Charming Post & Beam Home with Modern Comforts. Nestled on a spacious, private lot with direct access to scenic trails, this beautiful post and beam home offers the perfect blend of rustic charm and modern convenience. From the moment you arrive, the homes warmth and character are unmistakable. A detached one-car garage and gravel driveway (updated in 2020) provide parking for up to six vehicles. Box gardens added in 2024 enhance the welcoming front yard, while classic board and batten siding gives the home timeless appeal.Outdoor living shines with a large wrap-around deck ideal for entertaining or relaxing in nature. A woodshed (2020) complements the rustic setting, and a hot tub (2018) offers year-round relaxation.Inside, the main floor features rich wood floors and a spacious, light-filled living room with a cozy wood-burning fireplace and brick surround. Expansive windows invite natural light and views of the surrounding greenery, while multiple walk-outs ensure seamless indoor-outdoor flow. The newly updated kitchen (2025) opens to a bright dining area, framed by large windows. A pantry includes a rough-in for main floor laundry. A ductless heating and cooling system (2019) ensures year-round comfort. Upstairs, the loft-style primary bedroom offers a peaceful retreat with warm wood floors, a double closet, and a private three-piece ensuite. The lower level includes a partially finished rec-room ideal for a home office, gym, or family space along with laundry facilities and ample storage. With its peaceful setting, thoughtful updates, and balance of rustic style and modern convenience, this home offers more than just a place to live it offers a lifestyle. (id:61852)
Property Details
| MLS® Number | N12167986 |
| Property Type | Single Family |
| Community Name | Baldwin |
| AmenitiesNearBy | Park |
| CommunityFeatures | Community Centre |
| Features | Wooded Area, Ravine |
| ParkingSpaceTotal | 7 |
| Structure | Shed |
Building
| BathroomTotal | 2 |
| BedroomsAboveGround | 3 |
| BedroomsTotal | 3 |
| Appliances | Dishwasher, Dryer, Stove, Washer, Refrigerator |
| BasementDevelopment | Partially Finished |
| BasementType | Full (partially Finished) |
| ConstructionStyleAttachment | Detached |
| CoolingType | Wall Unit |
| ExteriorFinish | Wood |
| FireplacePresent | Yes |
| FlooringType | Ceramic, Wood |
| FoundationType | Concrete |
| HeatingFuel | Electric |
| HeatingType | Radiant Heat |
| StoriesTotal | 2 |
| SizeInterior | 1100 - 1500 Sqft |
| Type | House |
| UtilityWater | Drilled Well |
Parking
| Detached Garage | |
| Garage |
Land
| Acreage | No |
| LandAmenities | Park |
| Sewer | Septic System |
| SizeDepth | 150 Ft |
| SizeFrontage | 100 Ft |
| SizeIrregular | 100 X 150 Ft |
| SizeTotalText | 100 X 150 Ft|under 1/2 Acre |
| SurfaceWater | River/stream |
Rooms
| Level | Type | Length | Width | Dimensions |
|---|---|---|---|---|
| Main Level | Dining Room | 2.98 m | 4.43 m | 2.98 m x 4.43 m |
| Main Level | Kitchen | 3.3 m | 4.43 m | 3.3 m x 4.43 m |
| Main Level | Bedroom 2 | 4.15 m | 3.06 m | 4.15 m x 3.06 m |
| Main Level | Bedroom 3 | 4.15 m | 3.79 m | 4.15 m x 3.79 m |
| Upper Level | Primary Bedroom | 3.81 m | 4.33 m | 3.81 m x 4.33 m |
Utilities
| Electricity | Installed |
https://www.realtor.ca/real-estate/28355414/18-minonen-road-georgina-baldwin-baldwin
Interested?
Contact us for more information
Sorrelle A. Golomb
Broker
9 Main St
Uxbridge, Ontario L9P 1P7


































