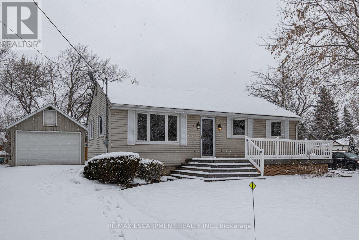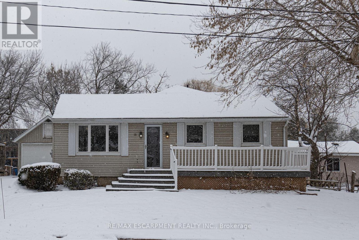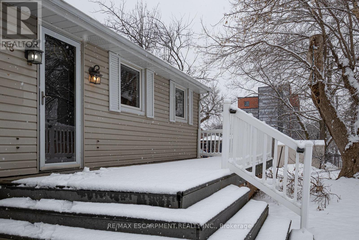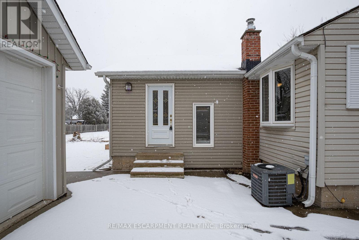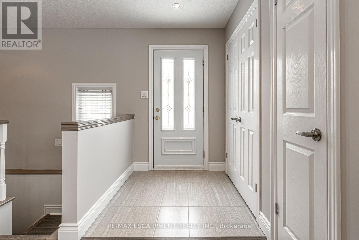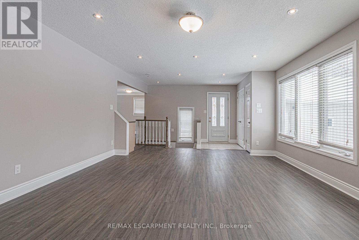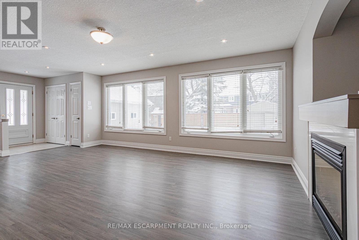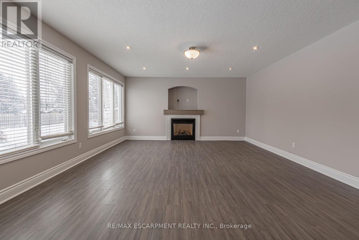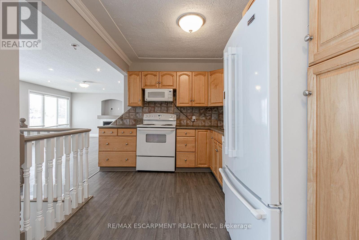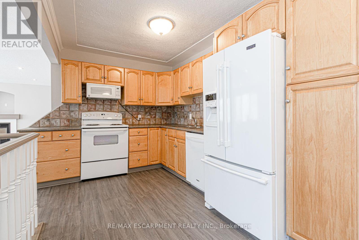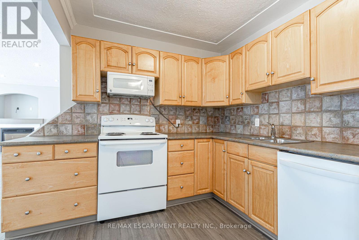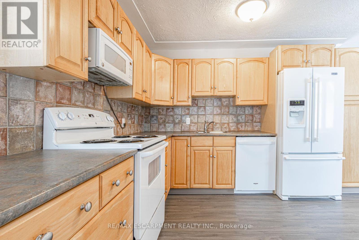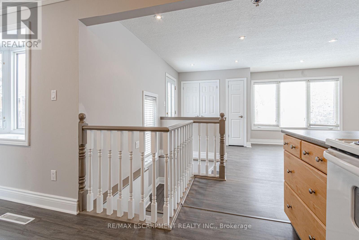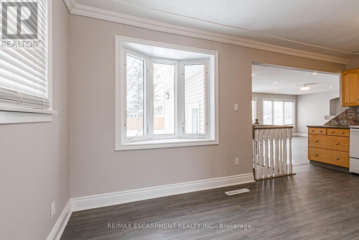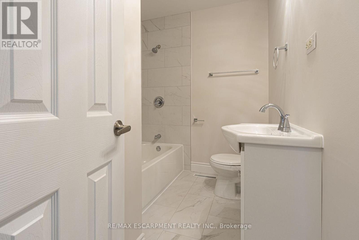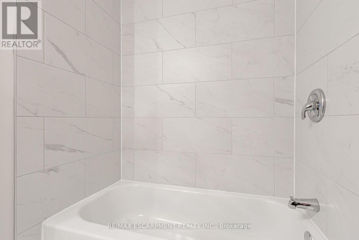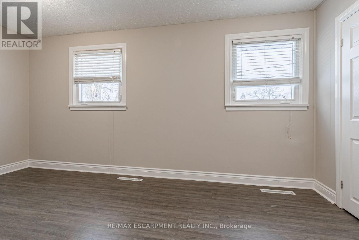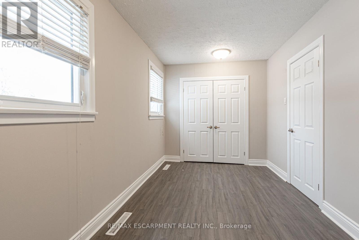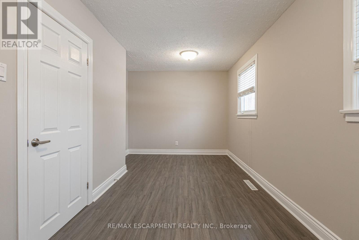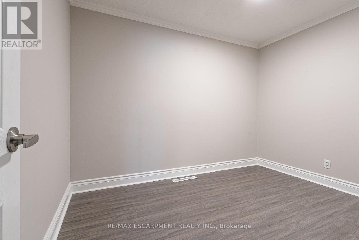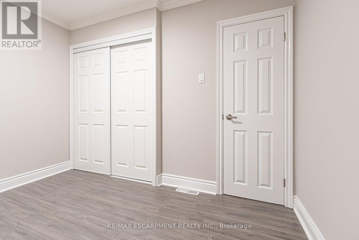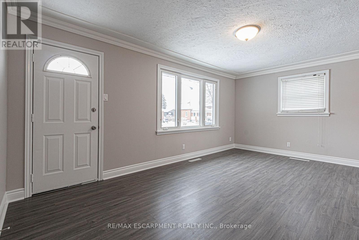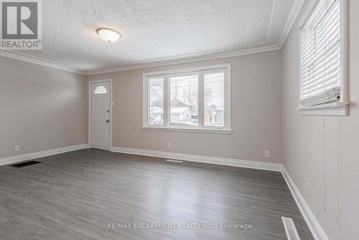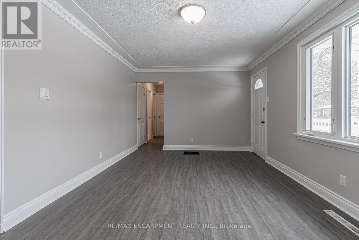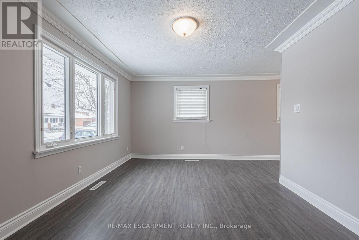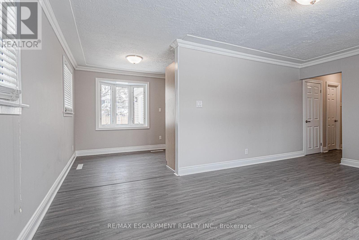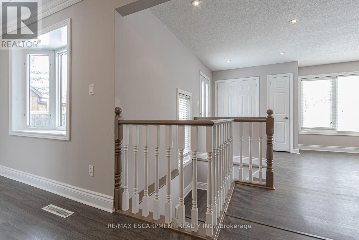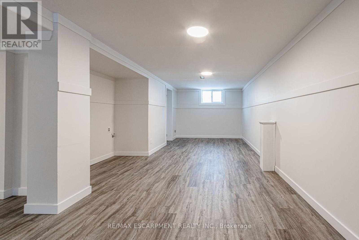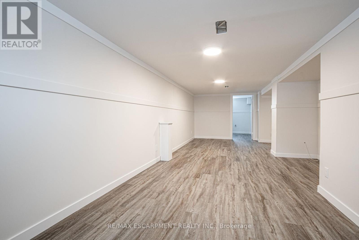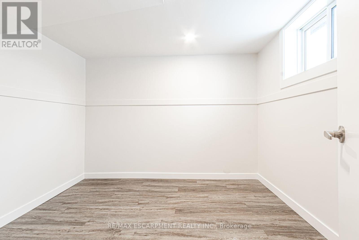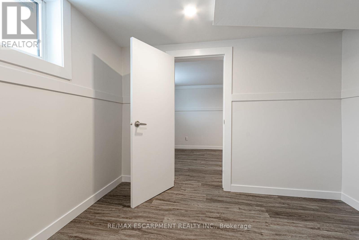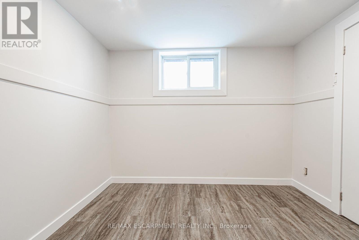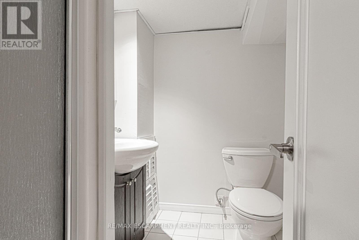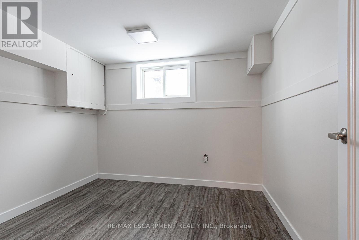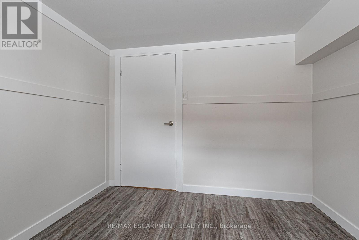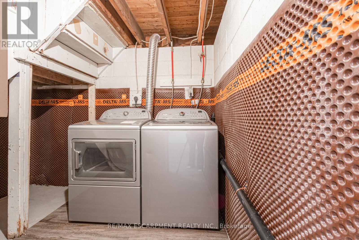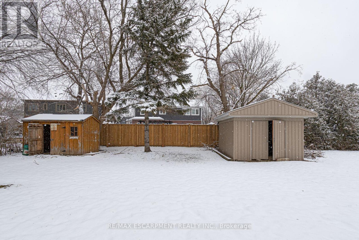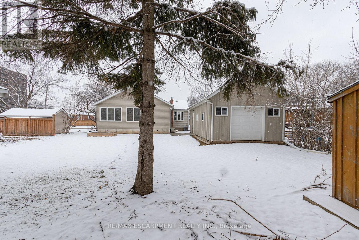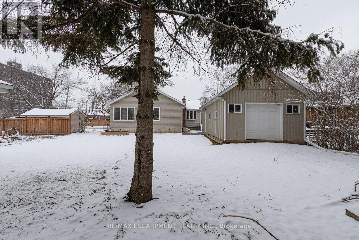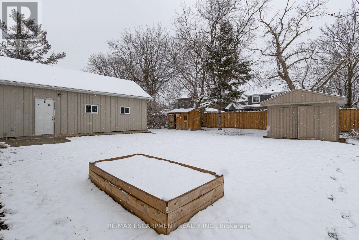18 Miles Street Milton, Ontario L9T 1E4
$1,395,000
Charming and tastefully renovated 2+2 bedroom detached bungalow nestled in the heart of Bronte Meadows. Sitting on a premium 60' x 120', it is perfect for families, investors, or builders_with great potential for a duplex conversion in the future. Offering over 2,000 sq ft of beautifully finished living space. The main level features a bright, open-concept layout with a spacious eat-in kitchen and a cozy family room complete with a fireplace_perfect for winter evenings. The main floor also includes a primary bedroom, one additional bedroom, and 4-piece bathroom. The fully finished basement offers 2 more bedrooms, a large recreation area, and a complete 3-piece bath. Step outside to a large, fenced backyard_perfect for entertaining or relaxing. Prime location just minutes from downtown Milton, parks, boutique shops, major highways, and all amenities. Just bring your luggage and enjoy everything this exceptional home has to offer! (id:61852)
Property Details
| MLS® Number | W12130162 |
| Property Type | Single Family |
| Community Name | 1024 - BM Bronte Meadows |
| AmenitiesNearBy | Hospital, Schools, Park, Public Transit |
| ParkingSpaceTotal | 6 |
Building
| BathroomTotal | 2 |
| BedroomsAboveGround | 2 |
| BedroomsBelowGround | 2 |
| BedroomsTotal | 4 |
| Age | 51 To 99 Years |
| Appliances | Water Heater, Water Meter, Dishwasher, Dryer, Stove, Washer, Refrigerator |
| ArchitecturalStyle | Bungalow |
| BasementDevelopment | Finished |
| BasementType | Full (finished) |
| ConstructionStyleAttachment | Detached |
| CoolingType | Central Air Conditioning |
| ExteriorFinish | Vinyl Siding |
| FireplacePresent | Yes |
| FoundationType | Unknown |
| HeatingFuel | Natural Gas |
| HeatingType | Forced Air |
| StoriesTotal | 1 |
| SizeInterior | 700 - 1100 Sqft |
| Type | House |
| UtilityWater | Municipal Water |
Parking
| Detached Garage | |
| Garage |
Land
| Acreage | No |
| FenceType | Fenced Yard |
| LandAmenities | Hospital, Schools, Park, Public Transit |
| Sewer | Sanitary Sewer |
| SizeDepth | 120 Ft ,2 In |
| SizeFrontage | 66 Ft |
| SizeIrregular | 66 X 120.2 Ft |
| SizeTotalText | 66 X 120.2 Ft|under 1/2 Acre |
| ZoningDescription | Rld1 |
Rooms
| Level | Type | Length | Width | Dimensions |
|---|---|---|---|---|
| Basement | Recreational, Games Room | 7.77 m | 2.61 m | 7.77 m x 2.61 m |
| Basement | Bedroom | 2.66 m | 2.81 m | 2.66 m x 2.81 m |
| Basement | Bedroom | 2.67 m | 2.82 m | 2.67 m x 2.82 m |
| Main Level | Dining Room | 3.4 m | 5.38 m | 3.4 m x 5.38 m |
| Main Level | Kitchen | 2.84 m | 3.47 m | 2.84 m x 3.47 m |
| Main Level | Eating Area | 1.87 m | 2.38 m | 1.87 m x 2.38 m |
| Main Level | Family Room | 4.77 m | 5.76 m | 4.77 m x 5.76 m |
| Main Level | Primary Bedroom | 2.41 m | 4.64 m | 2.41 m x 4.64 m |
| Main Level | Bedroom | 2.41 m | 3.2 m | 2.41 m x 3.2 m |
Interested?
Contact us for more information
Nick Krawczyk
Salesperson
1320 Cornwall Rd Unit 103c
Oakville, Ontario L6J 7W5
