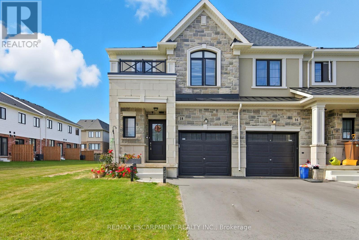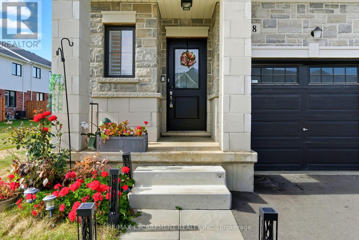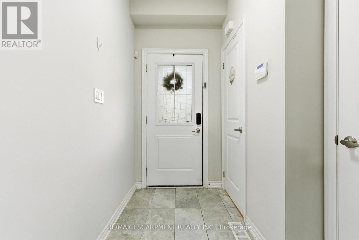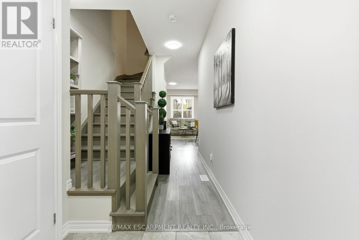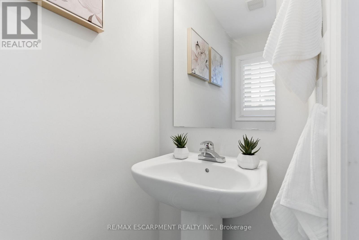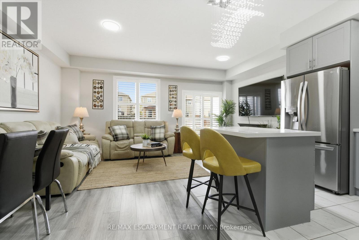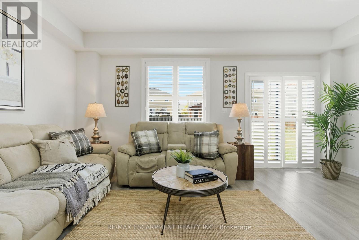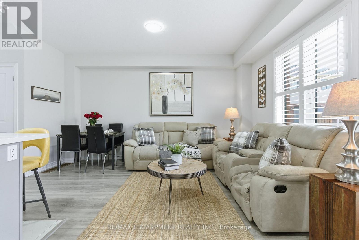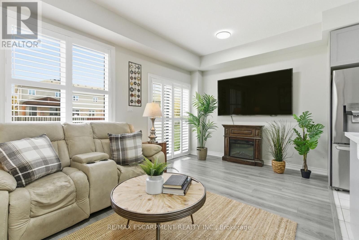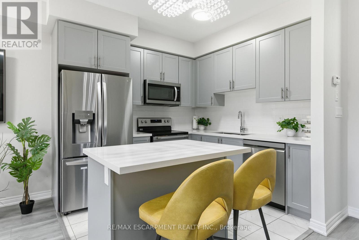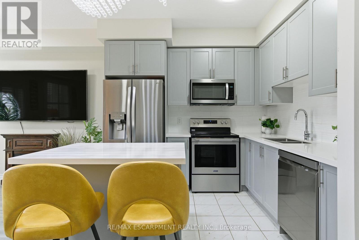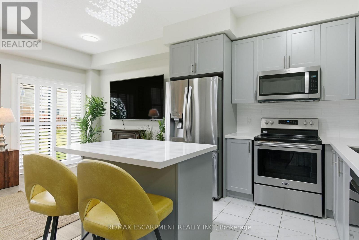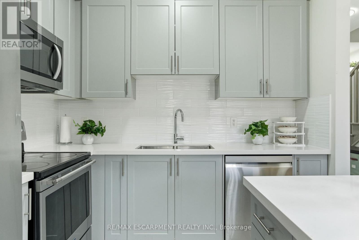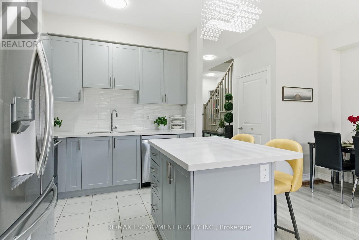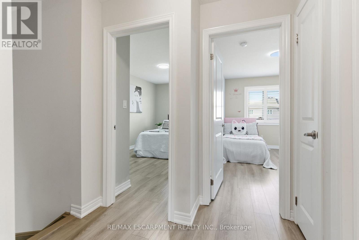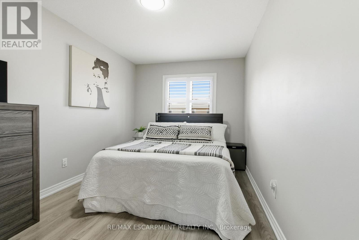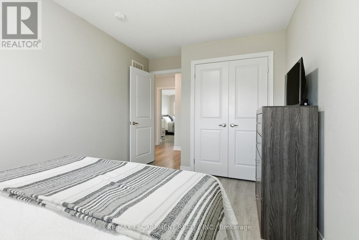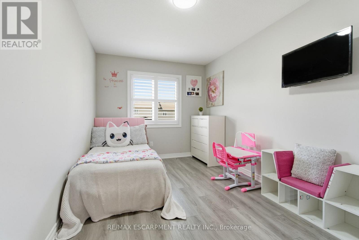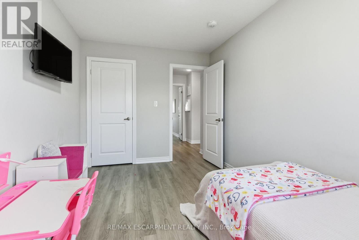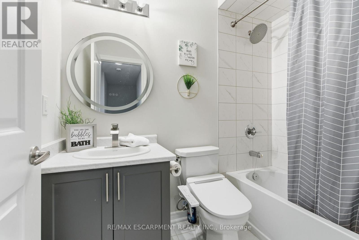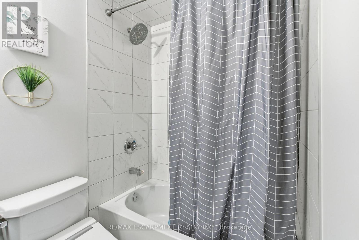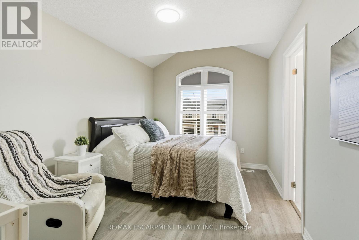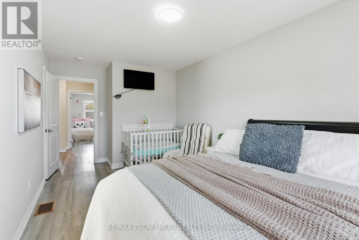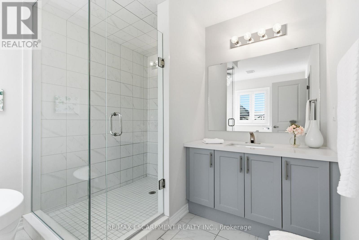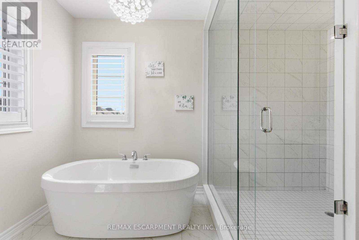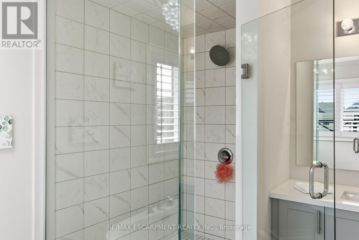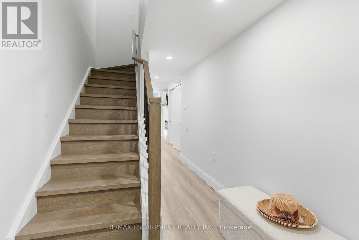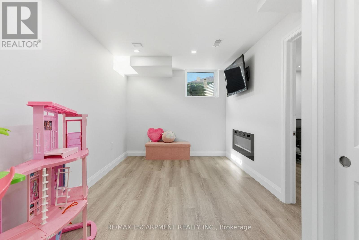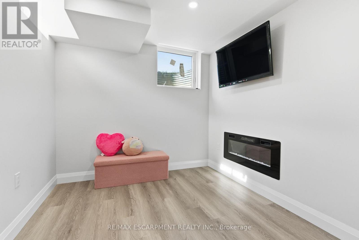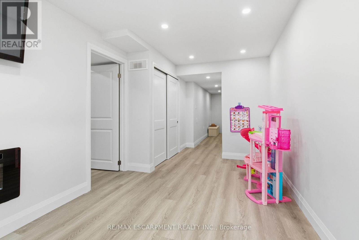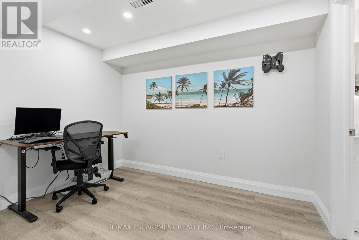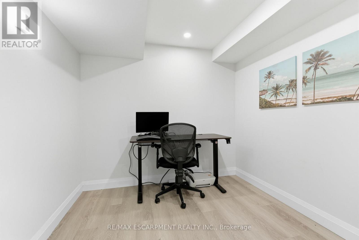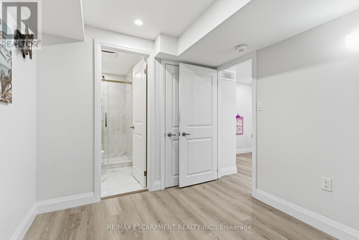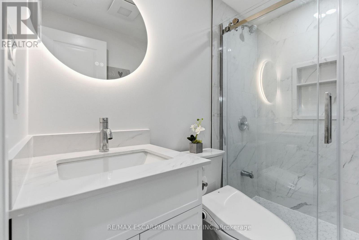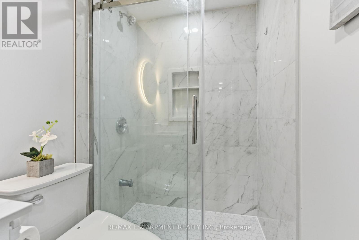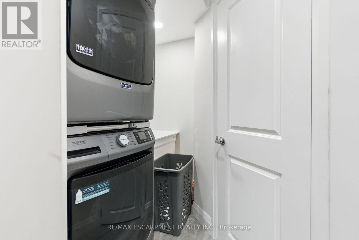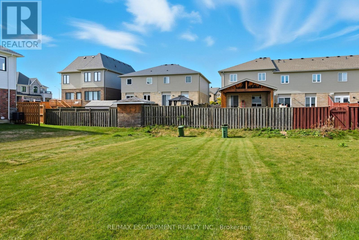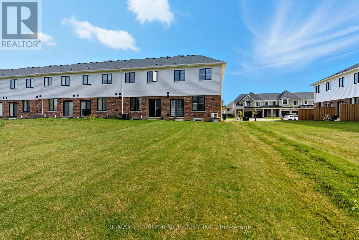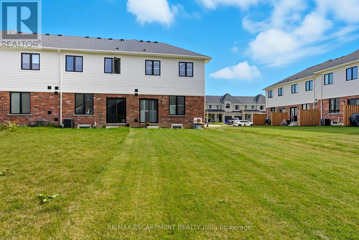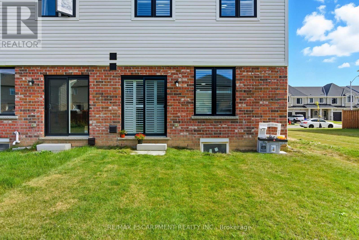18 Mia Drive Hamilton, Ontario L9B 0K1
$809,900
Discover modern living in this stunning two-storey end-unit townhome, built in 2023 and loaded with upgrades. Situated on a premium 133' deep lot, this home offers exceptional space and style, starting with an open-concept main level featuring durable vinyl flooring, a beautifully upgraded kitchen with quartz countertops, island, stainless steel appliances and a sleek backsplash. Elegant hardwood stairs lead to the upper level, where you'll find three spacious bedrooms, including a luxurious primary suite complete with an upgraded ensuite, featuring a freestanding tub and glass shower. The fully finished basement extends your living space with a bright rec room, a versatile fourth bedroom or office and a full three-piece bathroom. Ideally located with shopping, restaurants, parks, schools, public transit and highway access all just steps away, this home combines comfort, style and convenience-perfect for families and professionals alike. RSA. (id:61852)
Open House
This property has open houses!
2:00 pm
Ends at:4:00 pm
Property Details
| MLS® Number | X12467721 |
| Property Type | Single Family |
| Neigbourhood | Ryckmans |
| Community Name | Ryckmans |
| AmenitiesNearBy | Park, Public Transit, Place Of Worship, Schools |
| EquipmentType | Water Heater - Gas, Hrv, Water Heater |
| Features | Carpet Free |
| ParkingSpaceTotal | 1 |
| RentalEquipmentType | Water Heater - Gas, Hrv, Water Heater |
Building
| BathroomTotal | 4 |
| BedroomsAboveGround | 3 |
| BedroomsBelowGround | 1 |
| BedroomsTotal | 4 |
| Age | 0 To 5 Years |
| Appliances | Dryer, Stove, Washer, Window Coverings, Refrigerator |
| BasementDevelopment | Finished |
| BasementType | Full (finished) |
| ConstructionStyleAttachment | Attached |
| CoolingType | Central Air Conditioning |
| ExteriorFinish | Brick, Vinyl Siding |
| FoundationType | Poured Concrete |
| HalfBathTotal | 1 |
| HeatingFuel | Natural Gas |
| HeatingType | Forced Air |
| StoriesTotal | 2 |
| SizeInterior | 1100 - 1500 Sqft |
| Type | Row / Townhouse |
| UtilityWater | Municipal Water |
Parking
| Attached Garage | |
| Garage |
Land
| Acreage | No |
| LandAmenities | Park, Public Transit, Place Of Worship, Schools |
| Sewer | Sanitary Sewer |
| SizeDepth | 133 Ft ,10 In |
| SizeFrontage | 28 Ft ,6 In |
| SizeIrregular | 28.5 X 133.9 Ft ; 131.46ft X 23.35ft X 133.93ft X 28.50ft |
| SizeTotalText | 28.5 X 133.9 Ft ; 131.46ft X 23.35ft X 133.93ft X 28.50ft|under 1/2 Acre |
| ZoningDescription | Rt-30/s 1801 |
Rooms
| Level | Type | Length | Width | Dimensions |
|---|---|---|---|---|
| Second Level | Primary Bedroom | 3 m | 5.26 m | 3 m x 5.26 m |
| Second Level | Bathroom | Measurements not available | ||
| Second Level | Bedroom 2 | 2.77 m | 4.47 m | 2.77 m x 4.47 m |
| Second Level | Bedroom 3 | 2.59 m | 4.04 m | 2.59 m x 4.04 m |
| Second Level | Bathroom | 1.55 m | 2.31 m | 1.55 m x 2.31 m |
| Basement | Recreational, Games Room | 2.77 m | 4.67 m | 2.77 m x 4.67 m |
| Basement | Bedroom 4 | 2.57 m | 3.33 m | 2.57 m x 3.33 m |
| Basement | Laundry Room | 1.83 m | 1.5 m | 1.83 m x 1.5 m |
| Basement | Bathroom | Measurements not available | ||
| Main Level | Foyer | 1.63 m | 5.31 m | 1.63 m x 5.31 m |
| Main Level | Great Room | 2.72 m | 5.82 m | 2.72 m x 5.82 m |
| Main Level | Dining Room | 2.74 m | 3 m | 2.74 m x 3 m |
| Main Level | Kitchen | 2.74 m | 2.79 m | 2.74 m x 2.79 m |
| Main Level | Bathroom | Measurements not available |
https://www.realtor.ca/real-estate/29001405/18-mia-drive-hamilton-ryckmans-ryckmans
Interested?
Contact us for more information
Drew Woolcott
Broker
