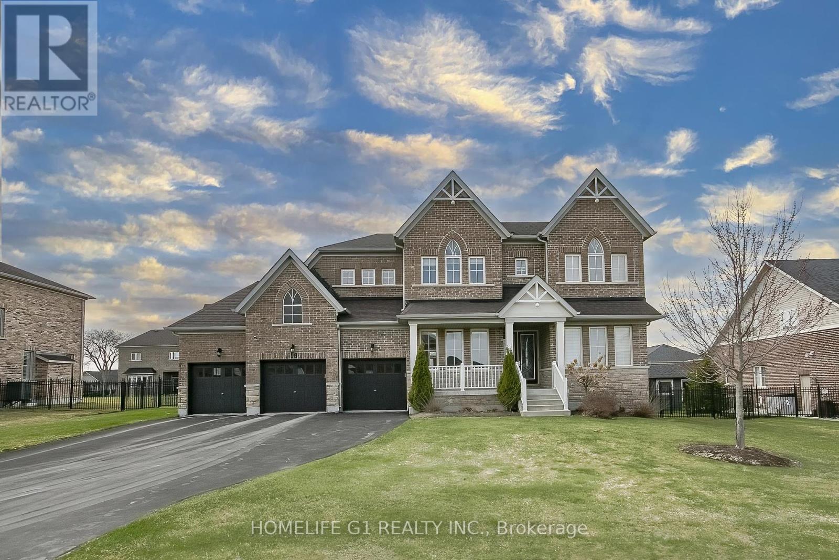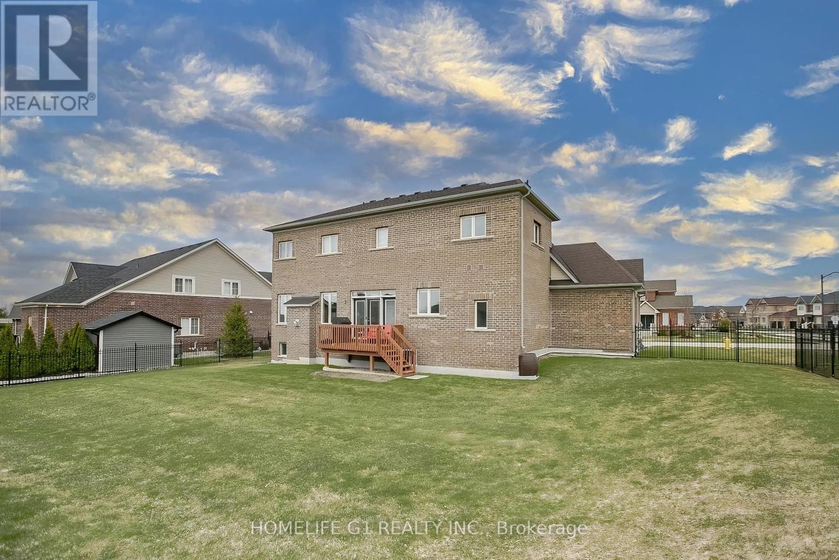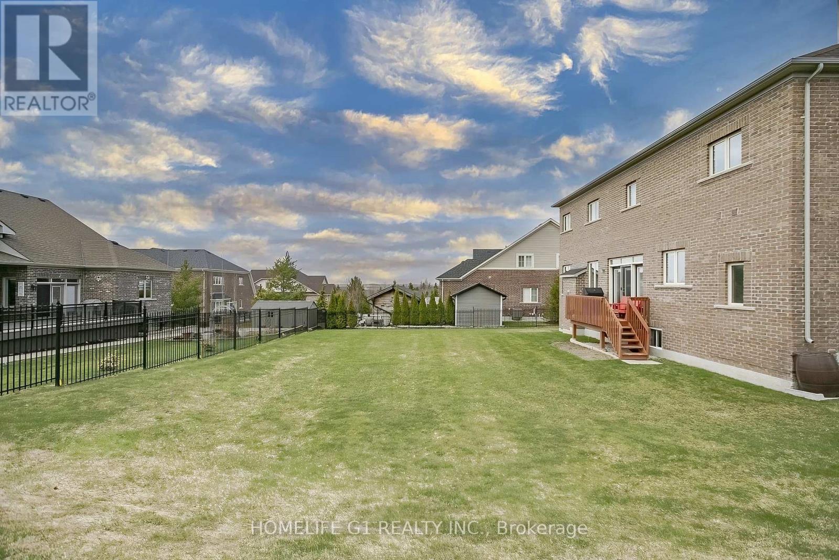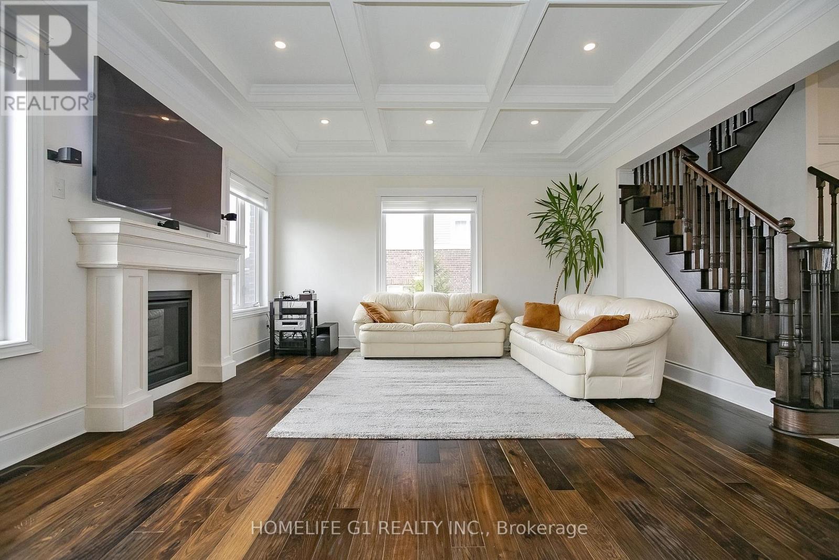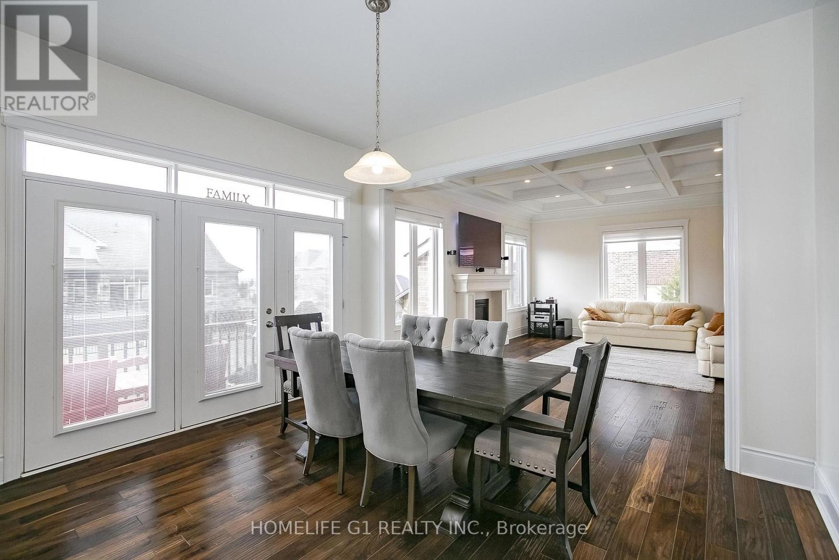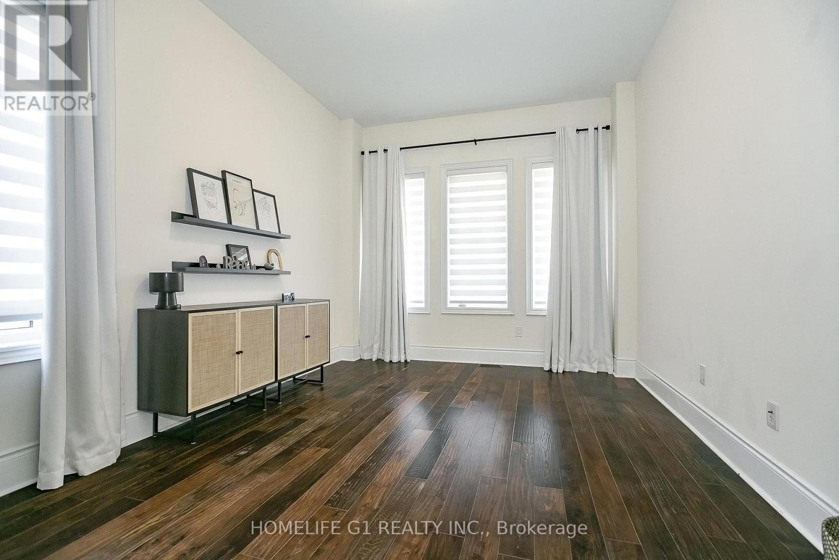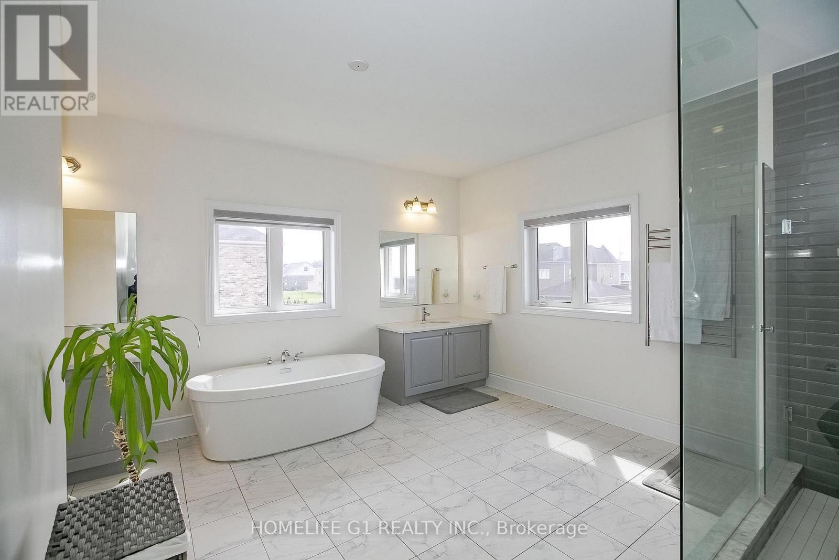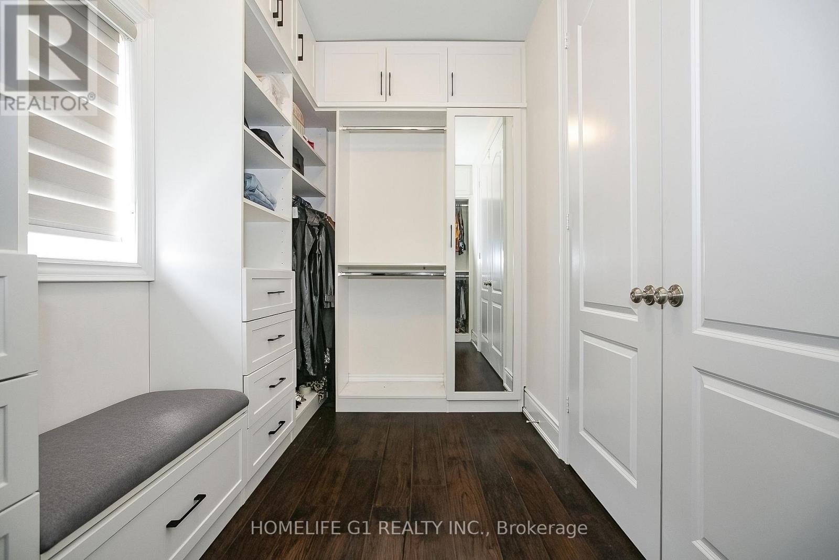18 Meek Avenue Mono, Ontario L9W 6W8
$1,725,000
Premium home with top-end finishes. Premium 100' lot fully fenced. 10' main floor ceiling, 9' upper floor and basement. Hardwood throughout. Heated floor in primary ensuite. Custom closets throughout. Furnished laundry room. Ev charger in garage full irrigation system. Water softener & filtration system. Tankless water heater. Gas line for BBQ & patio, walking distance to lake & trails, minutes to hospital. (id:61852)
Property Details
| MLS® Number | X12105715 |
| Property Type | Single Family |
| Community Name | Rural Mono |
| Features | Carpet Free |
| ParkingSpaceTotal | 9 |
Building
| BathroomTotal | 4 |
| BedroomsAboveGround | 4 |
| BedroomsTotal | 4 |
| Appliances | Garage Door Opener Remote(s), Water Heater - Tankless, Water Purifier, Water Softener, Water Treatment |
| BasementDevelopment | Unfinished |
| BasementType | N/a (unfinished) |
| ConstructionStyleAttachment | Detached |
| CoolingType | Central Air Conditioning |
| ExteriorFinish | Brick |
| FireplacePresent | Yes |
| FlooringType | Hardwood, Carpeted |
| FoundationType | Concrete |
| HalfBathTotal | 1 |
| HeatingFuel | Natural Gas |
| HeatingType | Forced Air |
| StoriesTotal | 2 |
| SizeInterior | 3000 - 3500 Sqft |
| Type | House |
| UtilityWater | Municipal Water |
Parking
| Garage |
Land
| Acreage | No |
| Sewer | Sanitary Sewer |
| SizeDepth | 124 Ft ,9 In |
| SizeFrontage | 100 Ft |
| SizeIrregular | 100 X 124.8 Ft |
| SizeTotalText | 100 X 124.8 Ft |
Rooms
| Level | Type | Length | Width | Dimensions |
|---|---|---|---|---|
| Second Level | Eating Area | 12 m | 14 m | 12 m x 14 m |
| Second Level | Primary Bedroom | 19 m | 16.2 m | 19 m x 16.2 m |
| Second Level | Bedroom 2 | 12 m | 14 m | 12 m x 14 m |
| Second Level | Bedroom 3 | Measurements not available | ||
| Second Level | Bedroom 4 | 11 m | 13.8 m | 11 m x 13.8 m |
| Main Level | Great Room | 18 m | 15.1 m | 18 m x 15.1 m |
| Main Level | Dining Room | 11 m | 15.1 m | 11 m x 15.1 m |
| Main Level | Kitchen | 11 m | 15.1 m | 11 m x 15.1 m |
https://www.realtor.ca/real-estate/28219177/18-meek-avenue-mono-rural-mono
Interested?
Contact us for more information
Pavneet Thiara Pavneet Thiara
Salesperson
202 - 2260 Bovaird Dr East
Brampton, Ontario L6R 3J5
