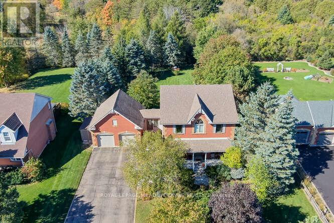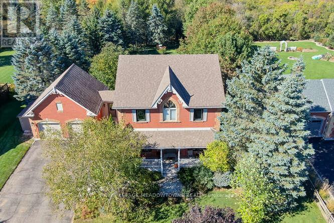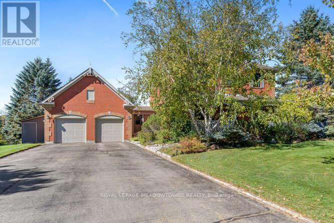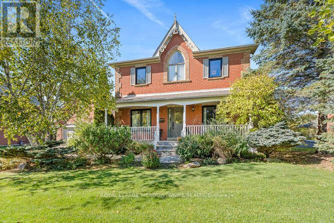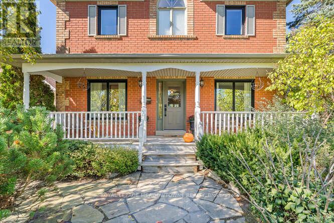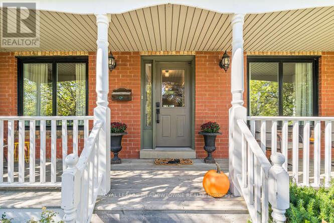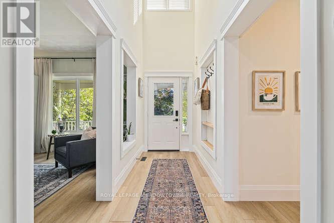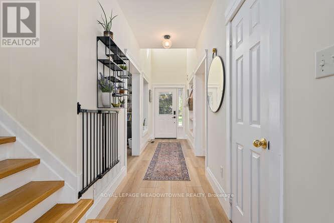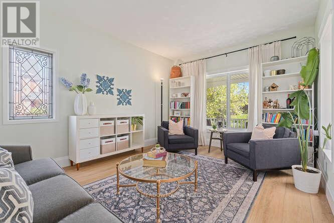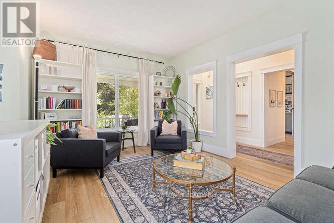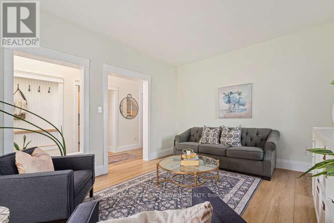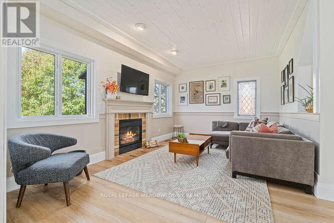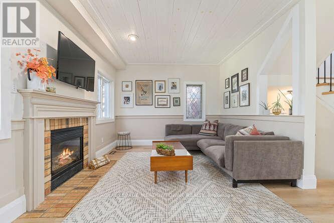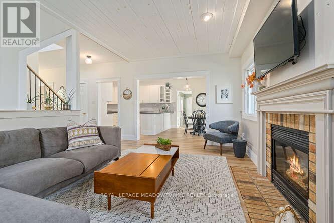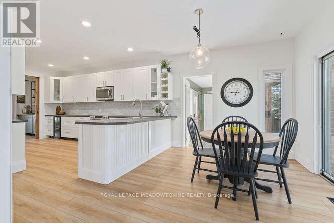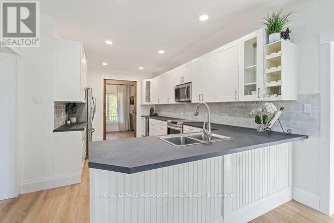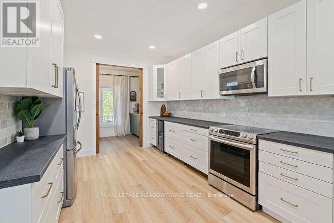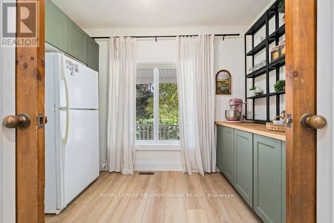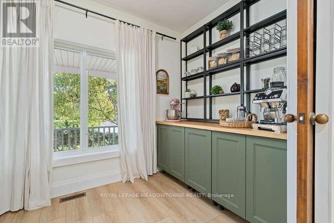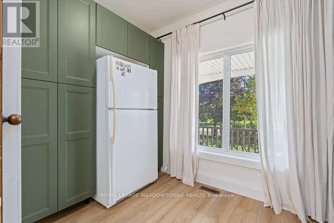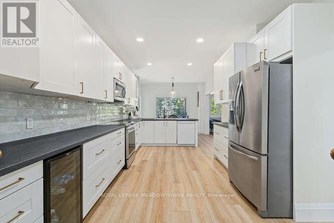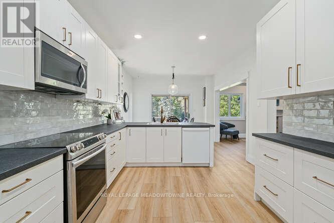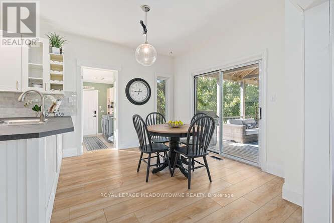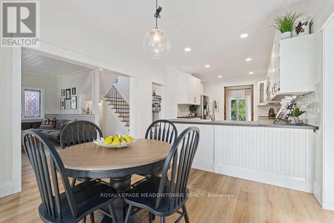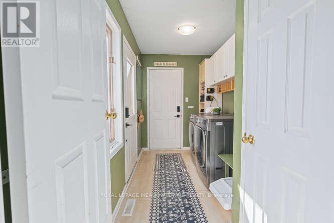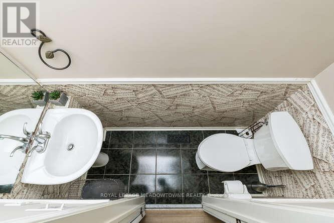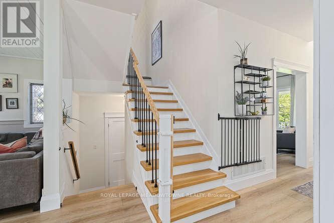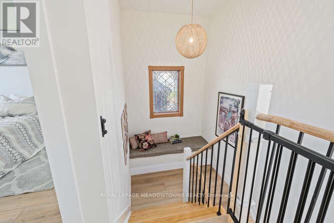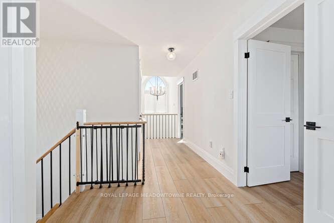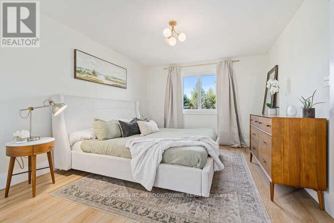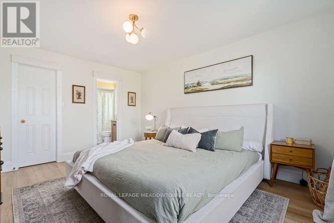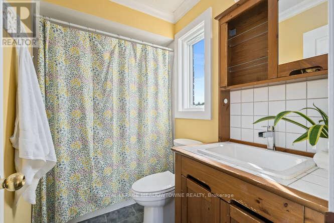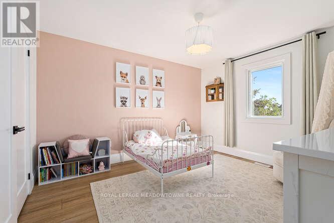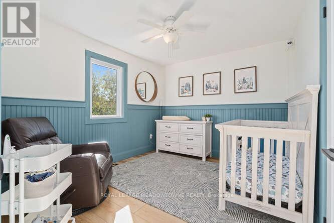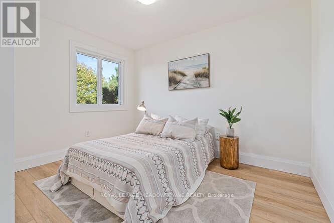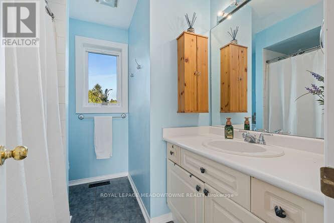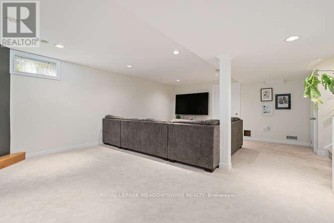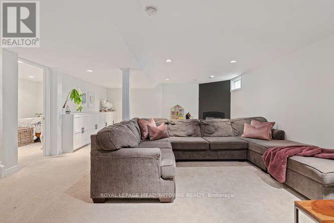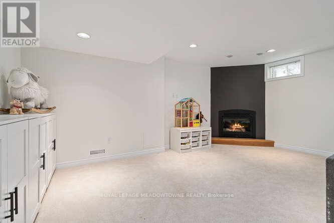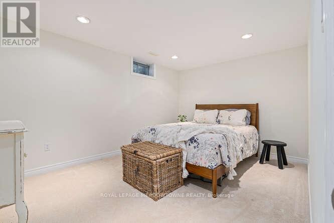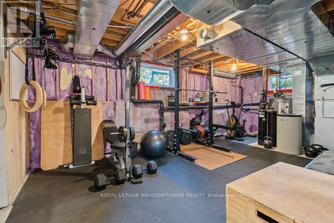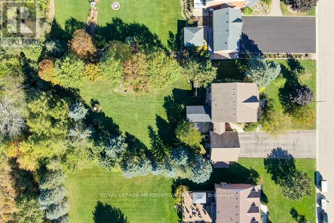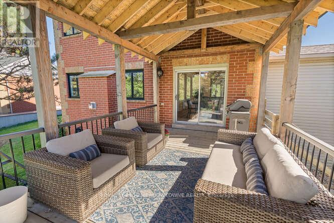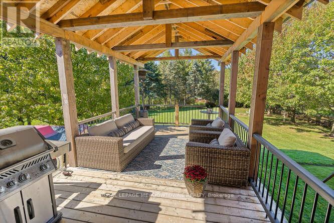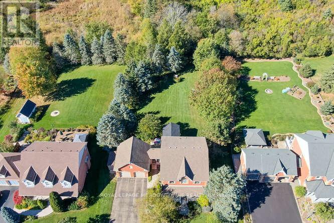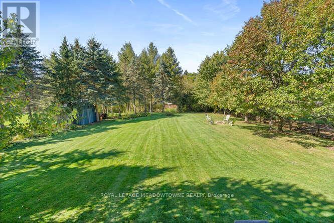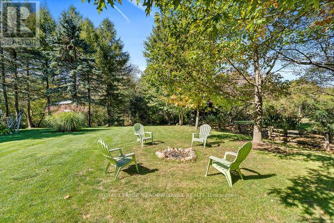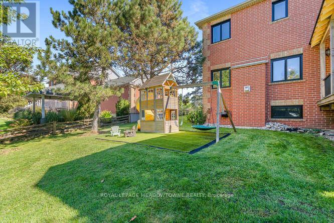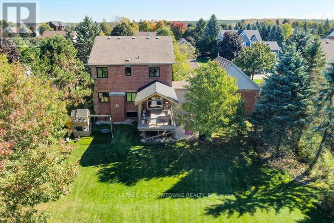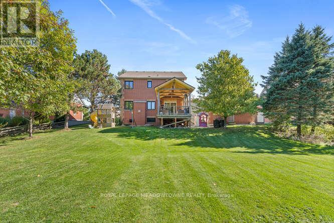18 Mccullogh Drive Erin, Ontario N0B 1T0
$1,374,900
This charming home with its traditional front porch boasts the ultimate curb appeal! Sitting on a gorgeous 0.54-acre lot on one of the BEST streets in the quaint town of Erin. This executive style home will check all your boxes. The large kitchen has just been thoughtfully updated with new cabinets and includes a large separate pantry. New luxury vinyl flooring installed throughout the home and new premium MAGIC windows (2024) installed. You can extend your entertaining outdoors on the large covered deck wth exposed beams. The expansive backyard backs onto regulated conservation forest, providing you with privacy not to mention lovely landscape scenery all year round. This perfect family friendly home awaits you! (id:61852)
Property Details
| MLS® Number | X12456719 |
| Property Type | Single Family |
| Community Name | Erin |
| AmenitiesNearBy | Ski Area |
| CommunityFeatures | Community Centre, School Bus |
| EquipmentType | Water Heater |
| Features | Wooded Area, Conservation/green Belt |
| ParkingSpaceTotal | 8 |
| RentalEquipmentType | Water Heater |
| Structure | Shed |
Building
| BathroomTotal | 3 |
| BedroomsAboveGround | 4 |
| BedroomsBelowGround | 1 |
| BedroomsTotal | 5 |
| Age | 16 To 30 Years |
| Appliances | Central Vacuum, Dishwasher, Dryer, Microwave, Stove, Washer, Water Softener, Whirlpool, Window Coverings, Refrigerator |
| BasementDevelopment | Finished |
| BasementType | N/a (finished) |
| ConstructionStyleAttachment | Detached |
| CoolingType | Central Air Conditioning |
| ExteriorFinish | Brick, Vinyl Siding |
| FireplacePresent | Yes |
| FlooringType | Vinyl, Carpeted, Laminate |
| FoundationType | Poured Concrete |
| HalfBathTotal | 1 |
| HeatingFuel | Natural Gas |
| HeatingType | Forced Air |
| StoriesTotal | 2 |
| SizeInterior | 2000 - 2500 Sqft |
| Type | House |
| UtilityWater | Municipal Water |
Parking
| Attached Garage | |
| Garage |
Land
| Acreage | No |
| LandAmenities | Ski Area |
| Sewer | Septic System |
| SizeDepth | 236 Ft ,3 In |
| SizeFrontage | 100 Ft ,1 In |
| SizeIrregular | 100.1 X 236.3 Ft |
| SizeTotalText | 100.1 X 236.3 Ft|1/2 - 1.99 Acres |
| ZoningDescription | R3-102 |
Rooms
| Level | Type | Length | Width | Dimensions |
|---|---|---|---|---|
| Second Level | Primary Bedroom | 3.64 m | 4.43 m | 3.64 m x 4.43 m |
| Second Level | Bedroom 2 | 2.92 m | 3.52 m | 2.92 m x 3.52 m |
| Second Level | Bedroom 3 | 3.64 m | 3.11 m | 3.64 m x 3.11 m |
| Second Level | Bedroom 4 | 3.5 m | 3.73 m | 3.5 m x 3.73 m |
| Basement | Bedroom 5 | 3.3 m | 4.48 m | 3.3 m x 4.48 m |
| Basement | Recreational, Games Room | 5.4 m | 6.69 m | 5.4 m x 6.69 m |
| Main Level | Family Room | 5.06 m | 5.73 m | 5.06 m x 5.73 m |
| Main Level | Kitchen | 3.64 m | 4.43 m | 3.64 m x 4.43 m |
| Main Level | Eating Area | 3.64 m | 3.66 m | 3.64 m x 3.66 m |
| Main Level | Pantry | 3.64 m | 2.12 m | 3.64 m x 2.12 m |
| Main Level | Living Room | 3.5 m | 4.51 m | 3.5 m x 4.51 m |
| Main Level | Laundry Room | 3.49 m | 1.97 m | 3.49 m x 1.97 m |
Utilities
| Electricity | Installed |
https://www.realtor.ca/real-estate/28977356/18-mccullogh-drive-erin-erin
Interested?
Contact us for more information
Deanna Ball
Salesperson
324 Guelph Street Suite 12
Georgetown, Ontario L7G 4B5
