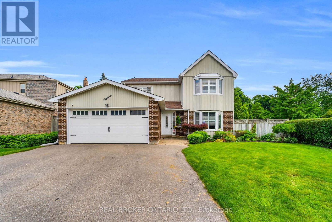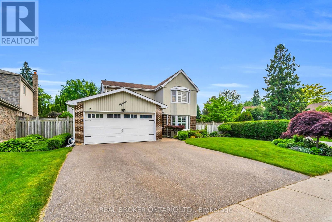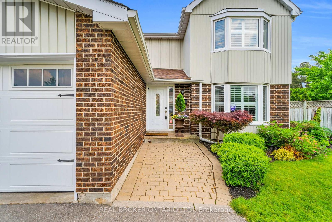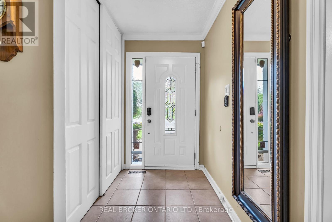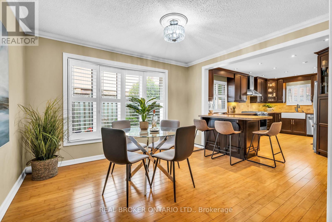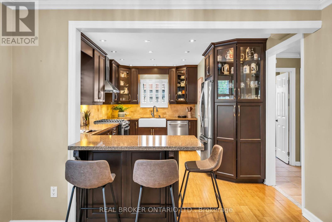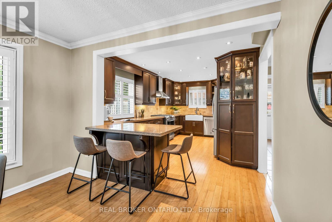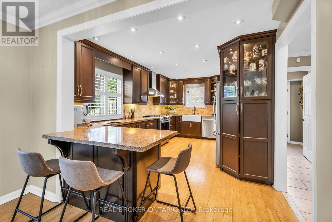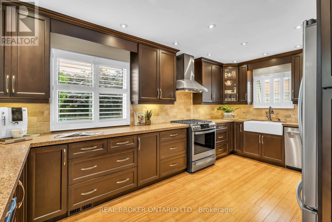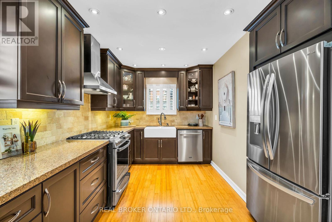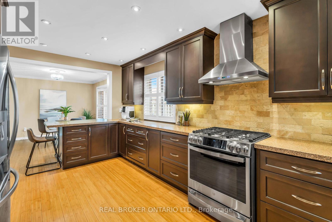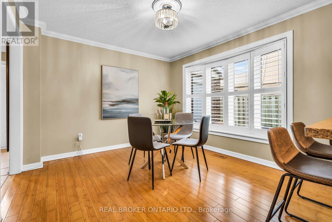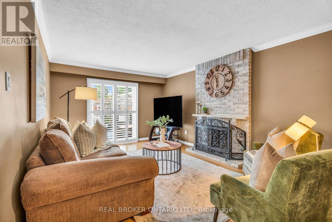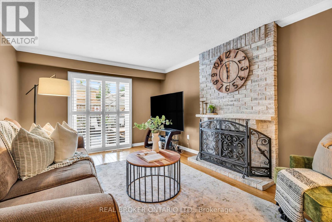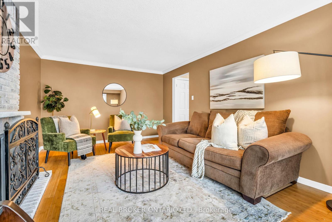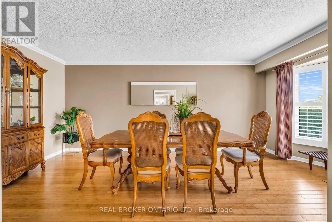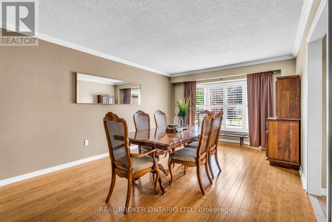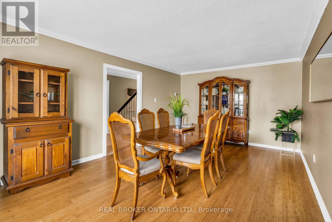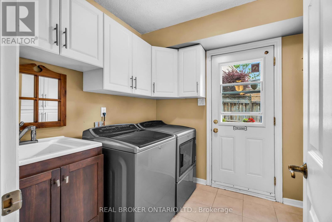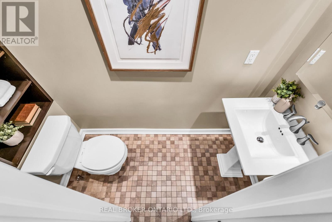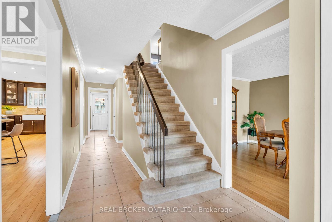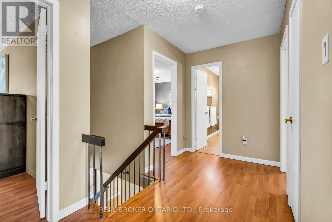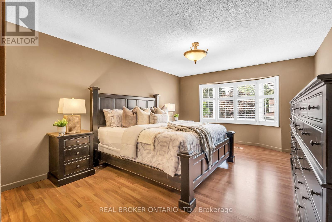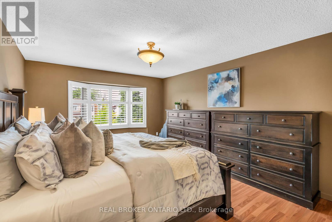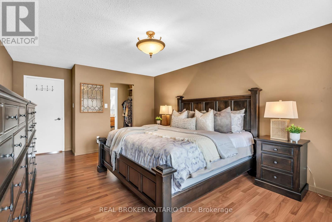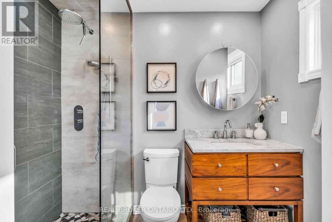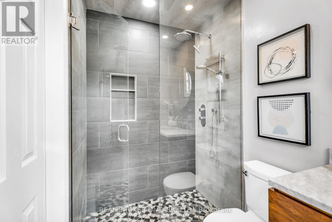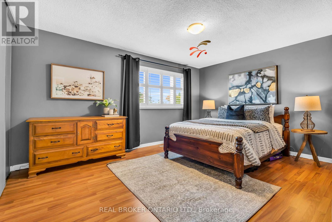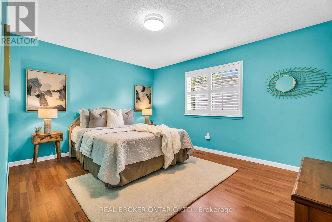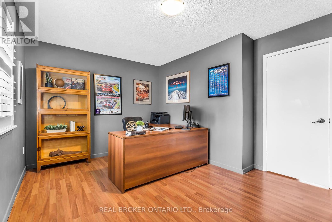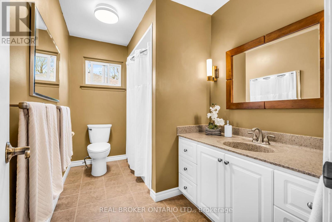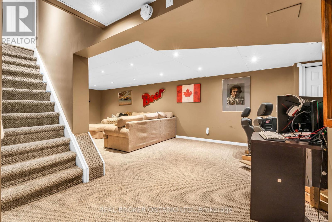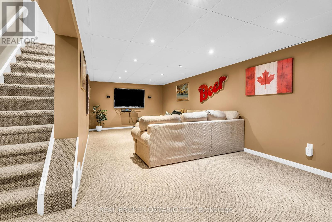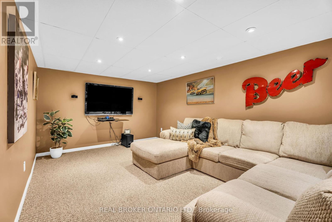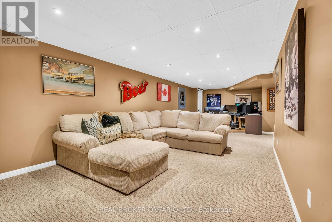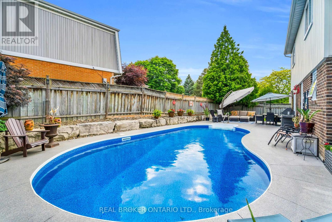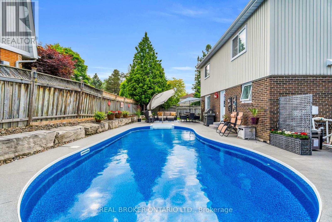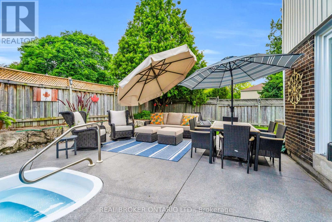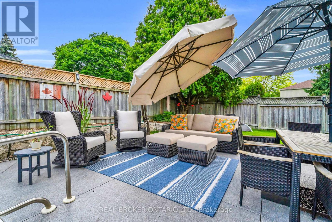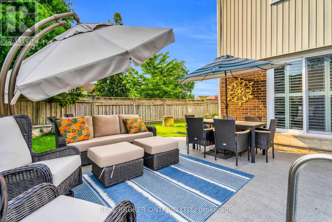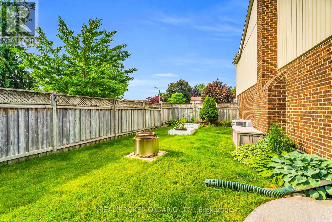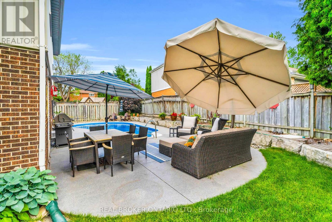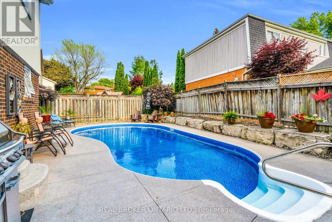18 Mansfield Street Brampton, Ontario L6S 2Y4
$1,249,900
Welcome to 18 Mansfield Street A Move-In Ready Family Oasis in Brampton's Coveted M Section! This beautifully maintained 4-bedroom home offers the perfect blend of comfort, convenience, and outdoor enjoyment. A corner lot nestled on a quiet street in one of Brampton's most sought-after neighbourhoods, this property features an impressive saltwater in-ground pool (9 ft deep) with a brand-new liner (2025)just in time for summer fun! Step inside to find thoughtful upgrades throughout, including bamboo flooring and crown moulding on the main floor. The spacious eat-in kitchen (renovated in 2012) is a chef's dream, featuring granite countertops, a tumbled stone backsplash, dual gas/electric stove, farmhouse sink, pot lights, pantry storage, and convenient pot drawers. Its a great space for everyday living and entertaining. Enjoy an abundance of natural light throughout and added privacy with California shutters, and rest easy with key mechanical updates: furnace (2021), PureAir system (2022), and a garage door & opener (2023) . Located with quick access to HWY 410, Chinguacousy Park, schools, transit, and everyday amenities, this is an ideal home for growing families or anyone seeking space and convenience in a prime Brampton location. Don't miss your chance to own a move-in-ready home with a pool in a well-established, family-friendly neighbourhood! Note: Some properties with similar layouts in the neighbourhood have dug out and added separate entrances from the garage to the basement, lending itself to the possibility of an in-law suite (buyer to do their own due diligence). (id:61852)
Property Details
| MLS® Number | W12216021 |
| Property Type | Single Family |
| Neigbourhood | Bramalea |
| Community Name | Central Park |
| ParkingSpaceTotal | 6 |
| PoolType | Inground Pool |
Building
| BathroomTotal | 3 |
| BedroomsAboveGround | 4 |
| BedroomsTotal | 4 |
| Appliances | Dishwasher, Dryer, Garage Door Opener, Stove, Window Coverings, Refrigerator |
| BasementDevelopment | Partially Finished |
| BasementType | Full (partially Finished) |
| ConstructionStyleAttachment | Detached |
| CoolingType | Central Air Conditioning |
| ExteriorFinish | Vinyl Siding, Brick |
| FireplacePresent | Yes |
| FireplaceTotal | 1 |
| FlooringType | Bamboo, Ceramic, Laminate, Carpeted |
| FoundationType | Poured Concrete |
| HalfBathTotal | 1 |
| HeatingFuel | Natural Gas |
| HeatingType | Forced Air |
| StoriesTotal | 2 |
| SizeInterior | 2000 - 2500 Sqft |
| Type | House |
| UtilityWater | Municipal Water |
Parking
| Attached Garage | |
| Garage |
Land
| Acreage | No |
| Sewer | Sanitary Sewer |
| SizeDepth | 86 Ft |
| SizeFrontage | 52 Ft ,3 In |
| SizeIrregular | 52.3 X 86 Ft |
| SizeTotalText | 52.3 X 86 Ft |
Rooms
| Level | Type | Length | Width | Dimensions |
|---|---|---|---|---|
| Lower Level | Recreational, Games Room | 5.76 m | 9.23 m | 5.76 m x 9.23 m |
| Main Level | Kitchen | 3.53 m | 5.33 m | 3.53 m x 5.33 m |
| Main Level | Eating Area | 3.84 m | 3.68 m | 3.84 m x 3.68 m |
| Main Level | Dining Room | 3.74 m | 5.77 m | 3.74 m x 5.77 m |
| Main Level | Living Room | 3.74 m | 5.58 m | 3.74 m x 5.58 m |
| Main Level | Laundry Room | 2.97 m | 2.29 m | 2.97 m x 2.29 m |
| Upper Level | Primary Bedroom | 3.74 m | 6.16 m | 3.74 m x 6.16 m |
| Upper Level | Bedroom 2 | 4.72 m | 3.68 m | 4.72 m x 3.68 m |
| Upper Level | Bedroom 3 | 4.41 m | 3.47 m | 4.41 m x 3.47 m |
| Upper Level | Bedroom 4 | 4.38 m | 3.48 m | 4.38 m x 3.48 m |
https://www.realtor.ca/real-estate/28459013/18-mansfield-street-brampton-central-park-central-park
Interested?
Contact us for more information
Lesley Nicole Stoneham
Broker
130 King St W Unit 1900r
Toronto, Ontario M5X 1E3
