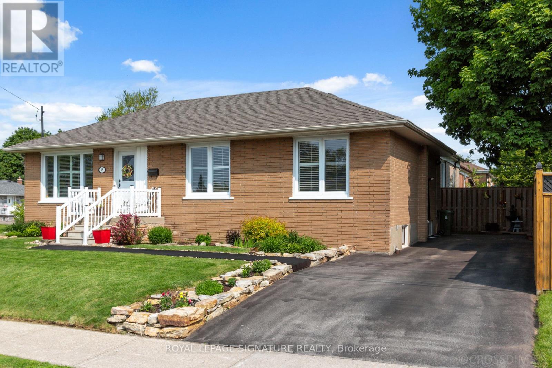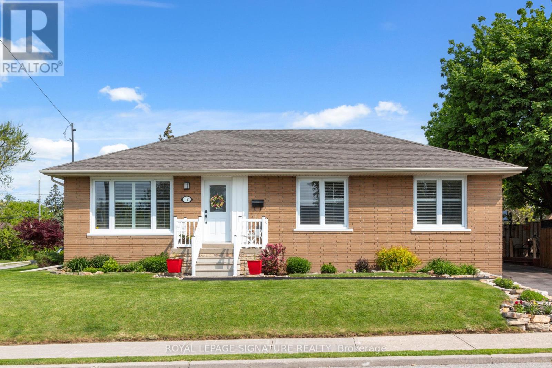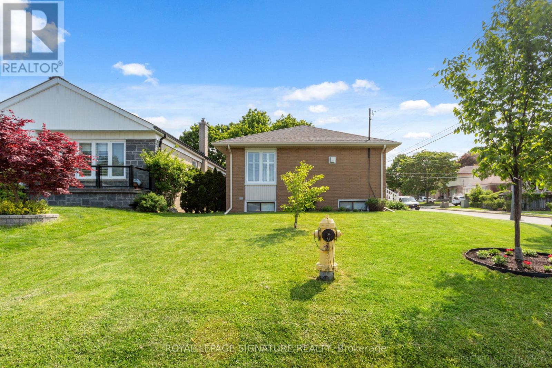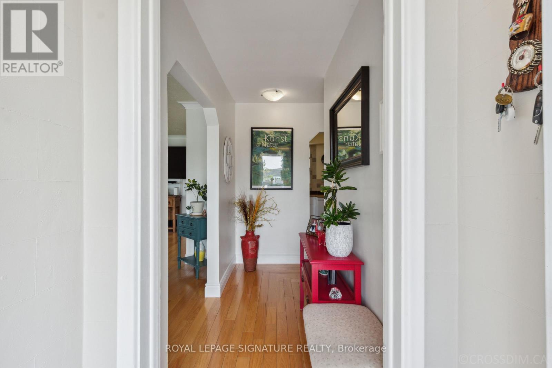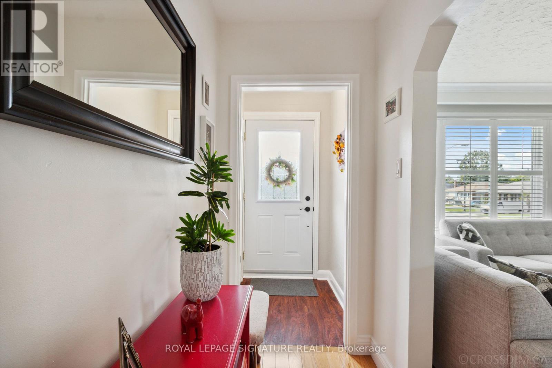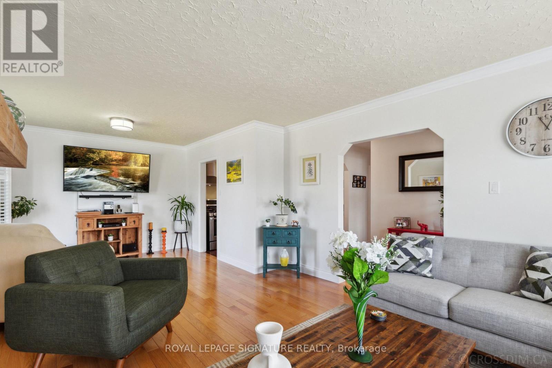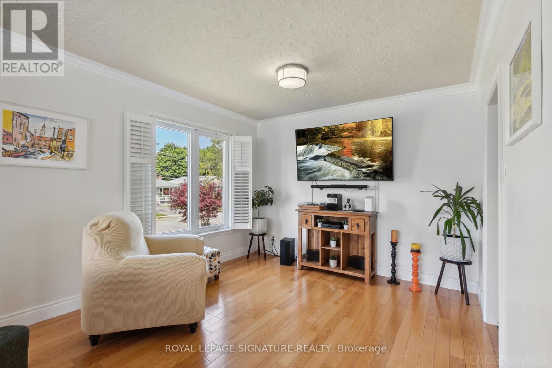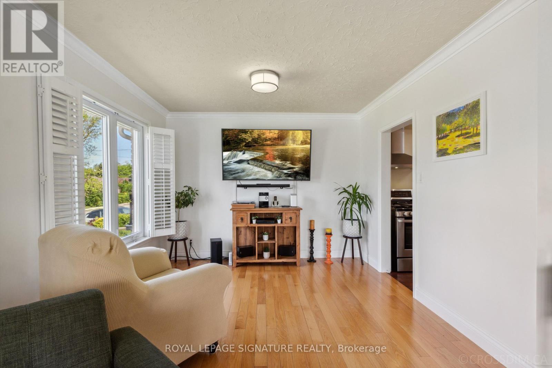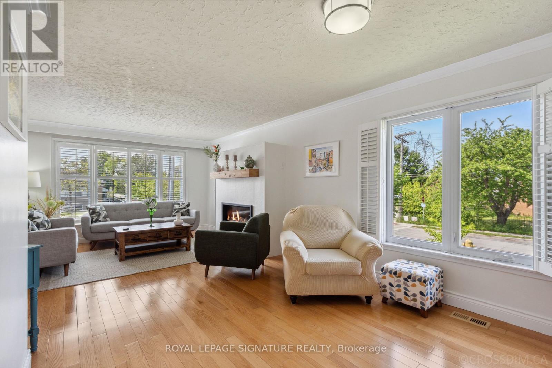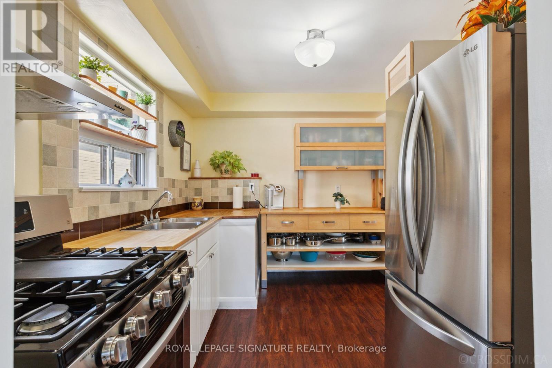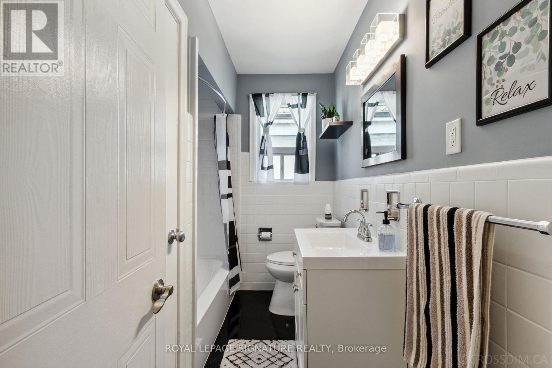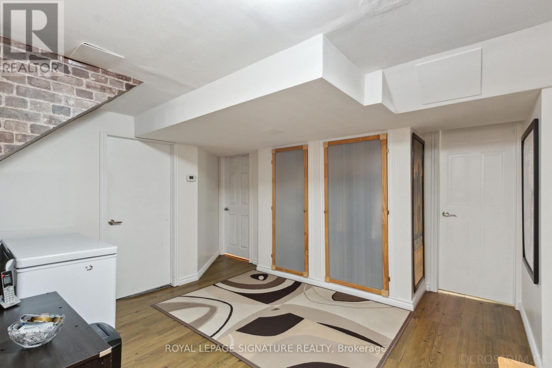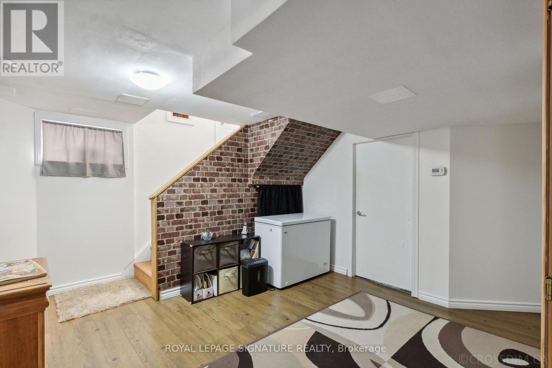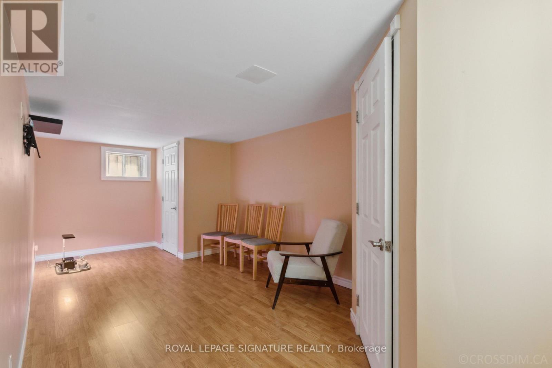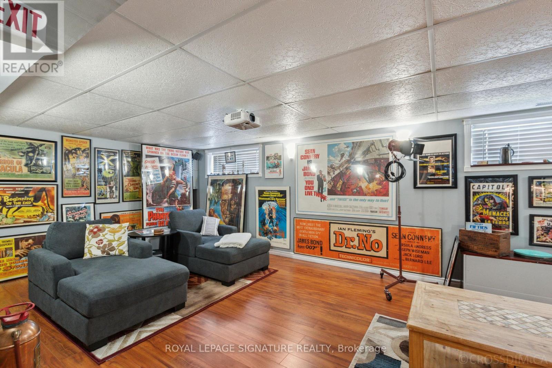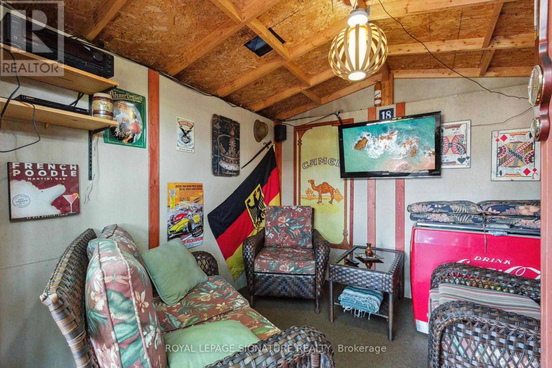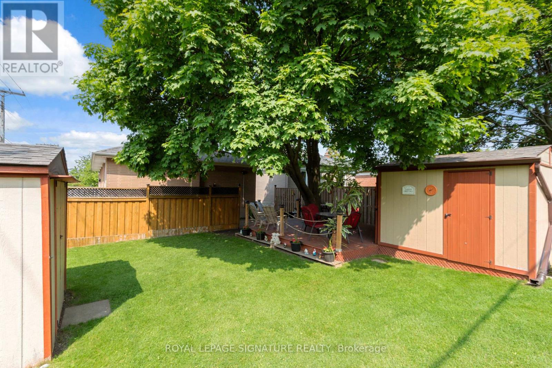18 Lupin Drive Toronto, Ontario M1R 4X3
$999,000
Bright, Upgraded Bungalow on a Prime Corner Lot in Scarborough! This beautifully maintained home is full of charm and modern upgrades, set on a sun-filled, professionally landscaped lot. The main level living room features newer flooring, California shutters, and a stunning 46" high-end direct vent gas fireplace. Most windows have been updated, allowing natural light to pour in throughout the home.Major upgrades include a new roof (2022), furnace and ductwork (2018), tankless water heater (2018), HEPA whole-house air filtration (2020), Ecobee Pro smart thermostat with humidifier control, and a humidifier (2020). Two natural gas BBQ connections add convenience for outdoor entertaining. Roof (2022).The backyard is a private retreat, featuring a charming shed converted into a cozy outdoor lounge area. In the basement, you'll find a spacious, newly added 3-piece bathroom (2025) offering an excellent opportunity to finish the basement and create a separate apartment for in-law use or rental income.Conveniently located just minutes from Hwy 401, with easy access to major highways, shopping centres, schools, and parks. A rare opportunity in a sought-after neighbourhood perfect for families or investors alike! (id:61852)
Property Details
| MLS® Number | E12206174 |
| Property Type | Single Family |
| Neigbourhood | Scarborough |
| Community Name | Wexford-Maryvale |
| Features | Carpet Free |
| ParkingSpaceTotal | 2 |
Building
| BathroomTotal | 2 |
| BedroomsAboveGround | 3 |
| BedroomsBelowGround | 1 |
| BedroomsTotal | 4 |
| Amenities | Fireplace(s) |
| Appliances | Dryer, Stove, Washer, Window Coverings, Refrigerator |
| ArchitecturalStyle | Bungalow |
| BasementFeatures | Separate Entrance |
| BasementType | N/a |
| ConstructionStyleAttachment | Detached |
| CoolingType | Central Air Conditioning |
| ExteriorFinish | Brick |
| FireplacePresent | Yes |
| FireplaceTotal | 1 |
| FlooringType | Hardwood |
| FoundationType | Unknown |
| HeatingFuel | Natural Gas |
| HeatingType | Forced Air |
| StoriesTotal | 1 |
| SizeInterior | 1100 - 1500 Sqft |
| Type | House |
| UtilityWater | Municipal Water |
Parking
| No Garage |
Land
| Acreage | No |
| Sewer | Sanitary Sewer |
| SizeDepth | 130 Ft |
| SizeFrontage | 43 Ft |
| SizeIrregular | 43 X 130 Ft |
| SizeTotalText | 43 X 130 Ft |
Rooms
| Level | Type | Length | Width | Dimensions |
|---|---|---|---|---|
| Basement | Bedroom | 2.88 m | 6.05 m | 2.88 m x 6.05 m |
| Basement | Recreational, Games Room | 7.08 m | 3.73 m | 7.08 m x 3.73 m |
| Main Level | Primary Bedroom | 3.39 m | 4.05 m | 3.39 m x 4.05 m |
| Main Level | Bedroom 2 | 2.77 m | 3.59 m | 2.77 m x 3.59 m |
| Main Level | Bedroom 3 | 3.72 m | 3.32 m | 3.72 m x 3.32 m |
| Main Level | Kitchen | 2.74 m | 3.37 m | 2.74 m x 3.37 m |
| Main Level | Living Room | 7.36 m | 3.99 m | 7.36 m x 3.99 m |
https://www.realtor.ca/real-estate/28437555/18-lupin-drive-toronto-wexford-maryvale-wexford-maryvale
Interested?
Contact us for more information
Maya Salehi-Rad
Broker
8 Sampson Mews Suite 201 The Shops At Don Mills
Toronto, Ontario M3C 0H5
Nina Hasiri
Broker
8 Sampson Mews Suite 201 The Shops At Don Mills
Toronto, Ontario M3C 0H5
