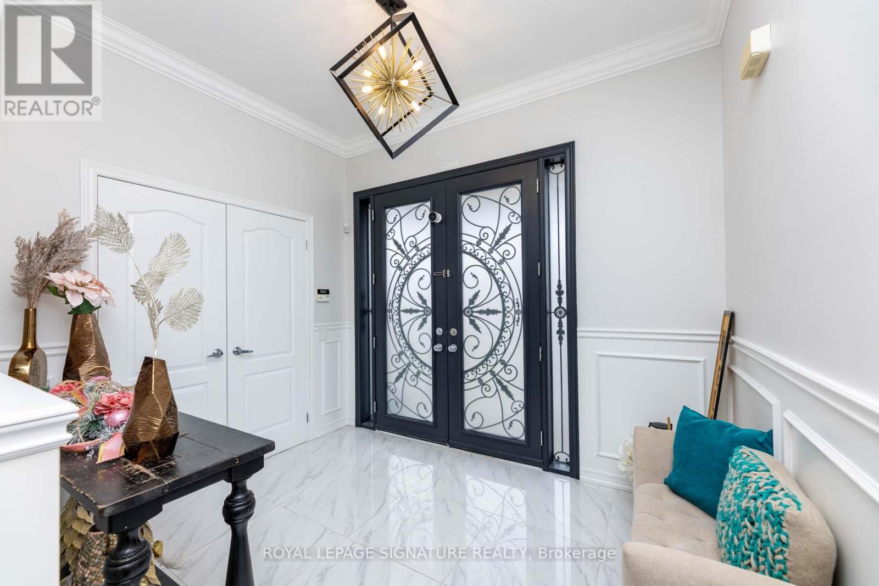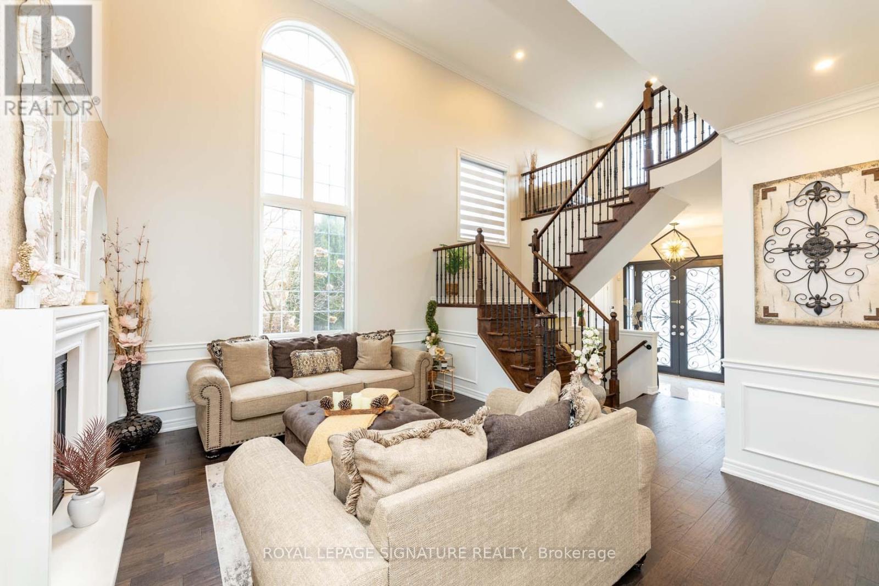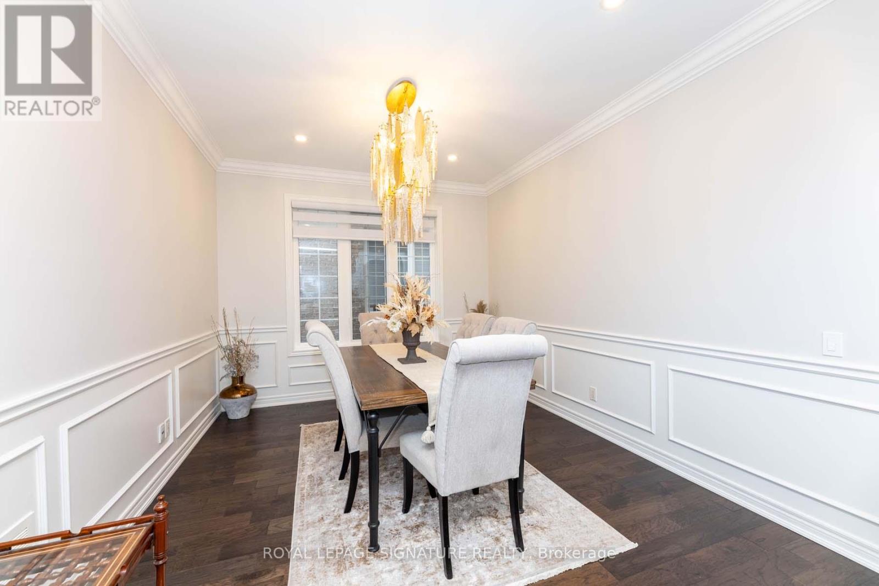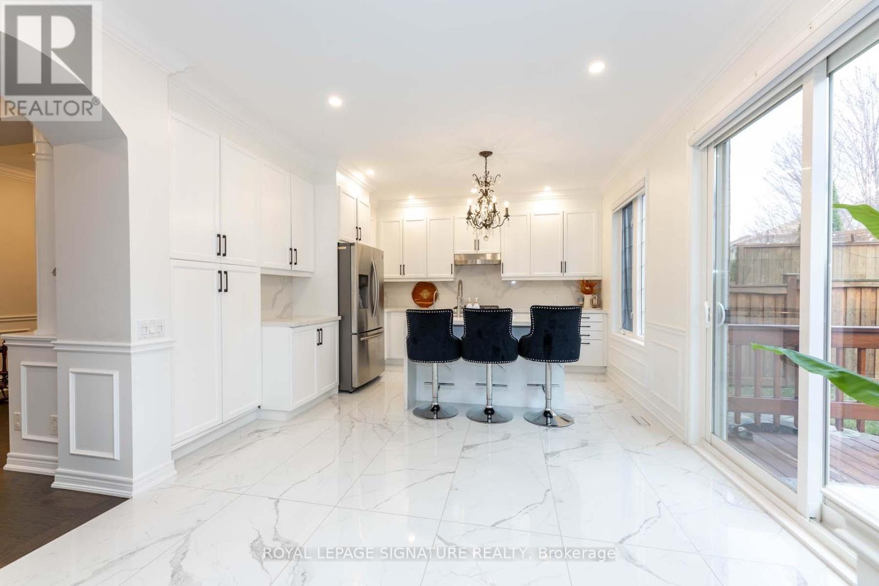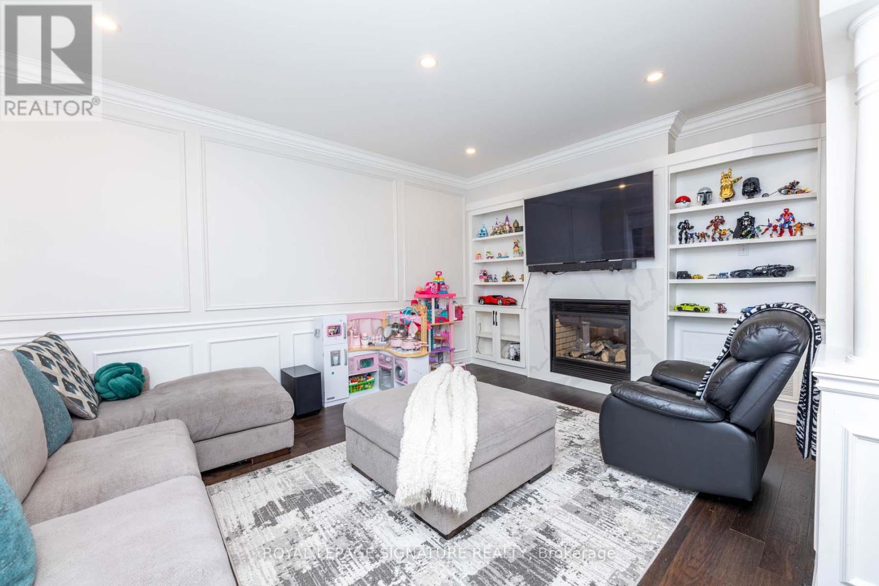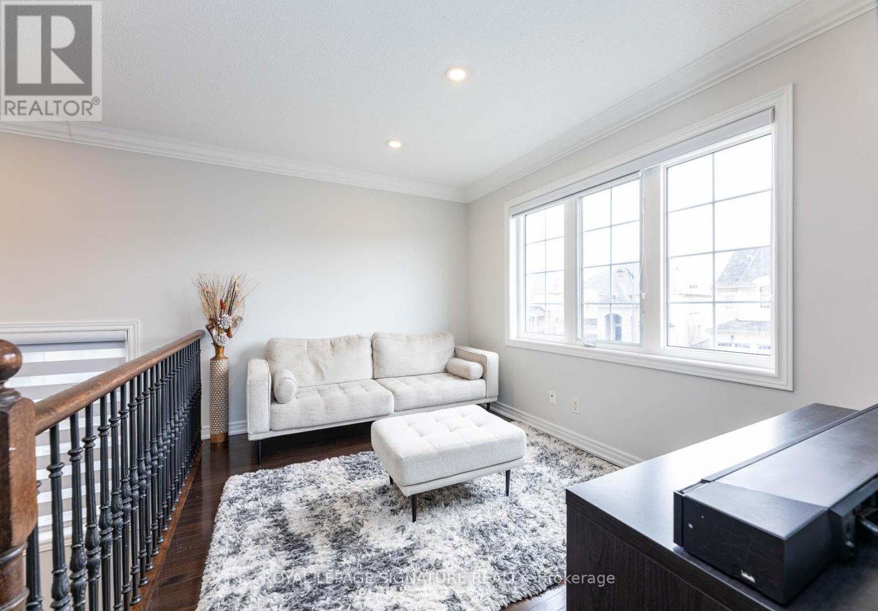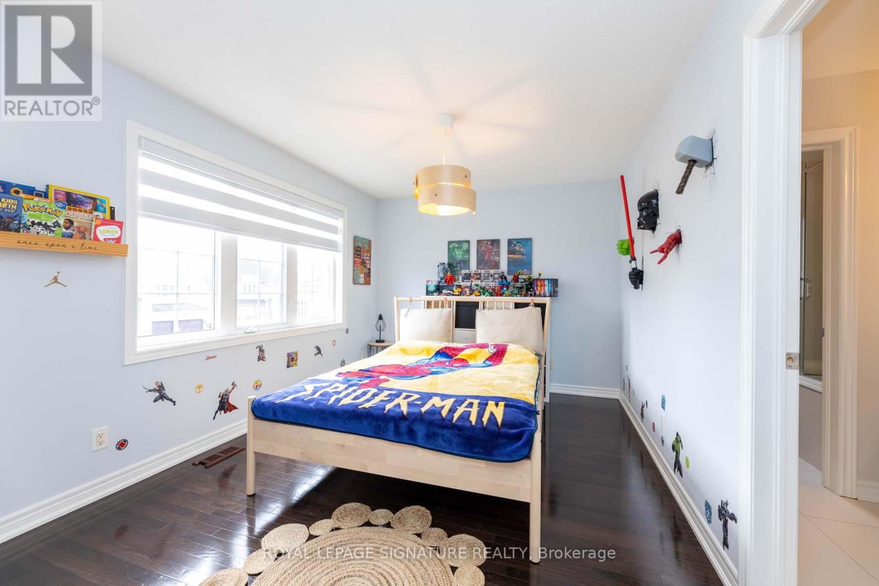18 Lady Valentina Avenue Vaughan, Ontario L6A 0E4
$1,999,000
Welcome to this beautifully maintained and spacious two-story detached residence located in one of Vaughan's most desirable communities. Featuring an inviting layout, this home boasts a cozy family room with a see-through fireplace and a custom-built media wall unit. Enjoy elegant upgrades throughout, including quality flooring, pot lights, and a large gourmet kitchen equipped with porcelain tile, premium cabinetry, granite countertops, and a functional island. Soaring ceilings and expansive windows flood the space with natural light. The home offers generously sized bedrooms and an upgraded spa-like bathroom for ultimate comfort. The finished basement includes a custom bar, perfect for entertaining. Exterior features include front and back interlocking, a fully fenced backyard with a wooden pergola over a raised deck, and a patterned concrete side yard. Located on a family-friendly street, just steps from a top-rated public school, this home perfectly combines comfort and convenience. (id:61852)
Property Details
| MLS® Number | N12099916 |
| Property Type | Single Family |
| Community Name | Patterson |
| ParkingSpaceTotal | 4 |
Building
| BathroomTotal | 4 |
| BedroomsAboveGround | 4 |
| BedroomsBelowGround | 1 |
| BedroomsTotal | 5 |
| Appliances | Garage Door Opener Remote(s), Central Vacuum, Dishwasher, Hood Fan, Stove, Window Coverings, Refrigerator |
| BasementDevelopment | Finished |
| BasementType | N/a (finished) |
| ConstructionStyleAttachment | Detached |
| CoolingType | Central Air Conditioning |
| ExteriorFinish | Brick |
| FireplacePresent | Yes |
| FlooringType | Hardwood, Laminate, Porcelain Tile |
| FoundationType | Concrete |
| HalfBathTotal | 1 |
| HeatingFuel | Natural Gas |
| HeatingType | Forced Air |
| StoriesTotal | 2 |
| SizeInterior | 2500 - 3000 Sqft |
| Type | House |
| UtilityWater | Municipal Water |
Parking
| Garage |
Land
| Acreage | No |
| Sewer | Sanitary Sewer |
| SizeDepth | 115 Ft ,9 In |
| SizeFrontage | 54 Ft ,7 In |
| SizeIrregular | 54.6 X 115.8 Ft |
| SizeTotalText | 54.6 X 115.8 Ft |
Rooms
| Level | Type | Length | Width | Dimensions |
|---|---|---|---|---|
| Basement | Recreational, Games Room | Measurements not available | ||
| Basement | Den | Measurements not available | ||
| Basement | Bedroom 5 | 3.24 m | 3.05 m | 3.24 m x 3.05 m |
| Main Level | Living Room | 3.95 m | 3.95 m | 3.95 m x 3.95 m |
| Main Level | Dining Room | 3.95 m | 3.34 m | 3.95 m x 3.34 m |
| Main Level | Kitchen | 5.42 m | 7.62 m | 5.42 m x 7.62 m |
| Main Level | Family Room | 3.66 m | 5.17 m | 3.66 m x 5.17 m |
| Upper Level | Office | 3.7 m | 3.16 m | 3.7 m x 3.16 m |
| Upper Level | Primary Bedroom | 5.63 m | 3.81 m | 5.63 m x 3.81 m |
| Upper Level | Bedroom 2 | 3.66 m | 3.2 m | 3.66 m x 3.2 m |
| Upper Level | Bedroom 3 | 3.66 m | 3.2 m | 3.66 m x 3.2 m |
| Upper Level | Bedroom 4 | 4.1 m | 3.05 m | 4.1 m x 3.05 m |
https://www.realtor.ca/real-estate/28206097/18-lady-valentina-avenue-vaughan-patterson-patterson
Interested?
Contact us for more information
Allina Hashmi
Salesperson
201-30 Eglinton Ave West
Mississauga, Ontario L5R 3E7
