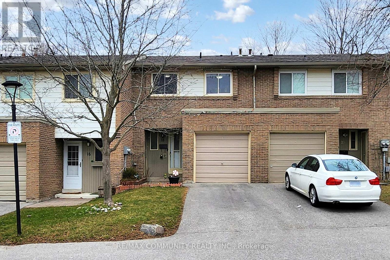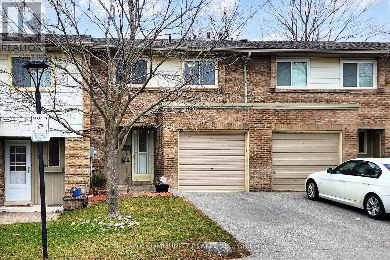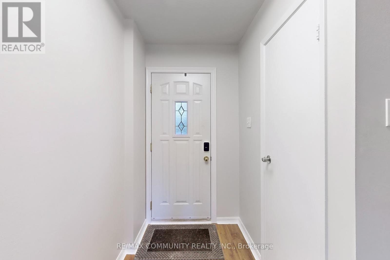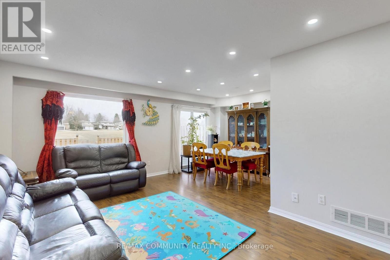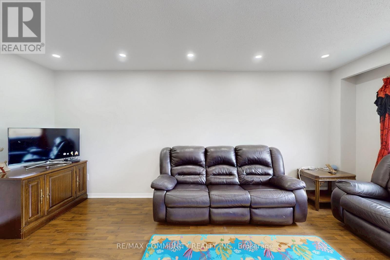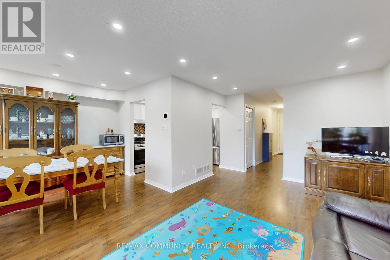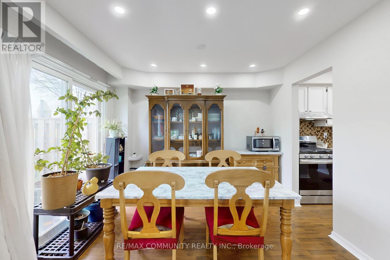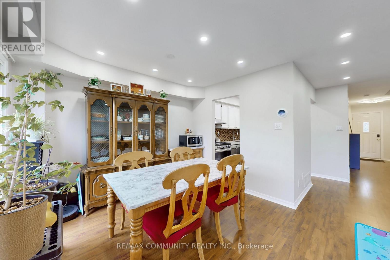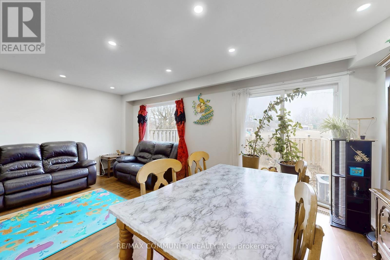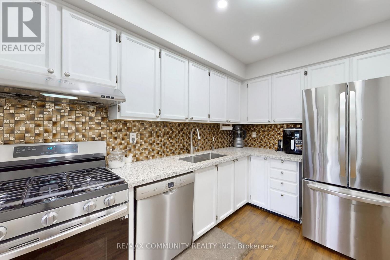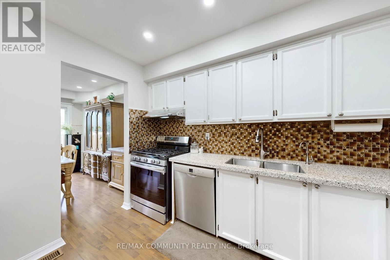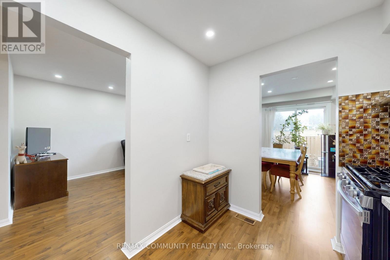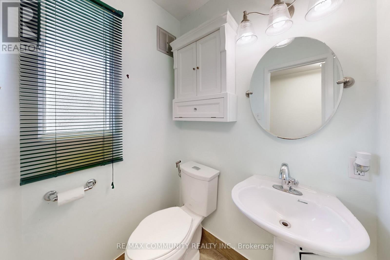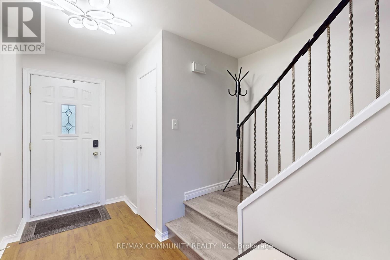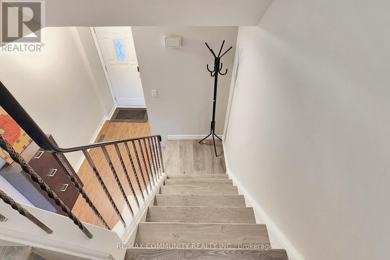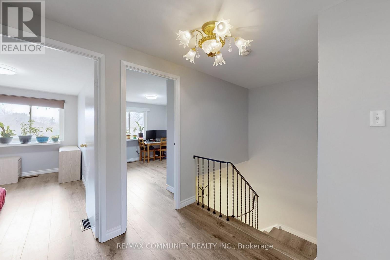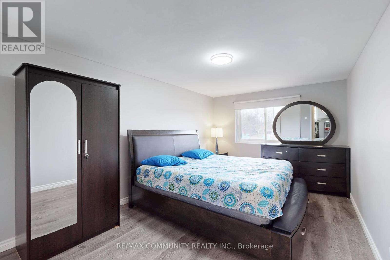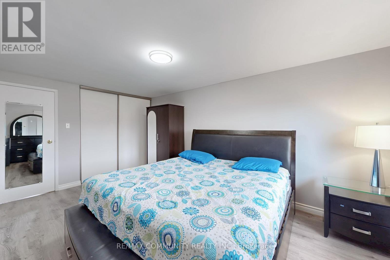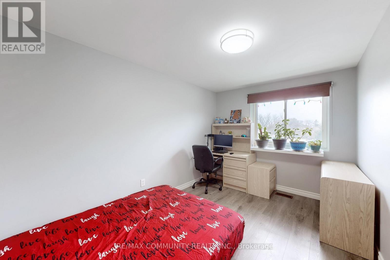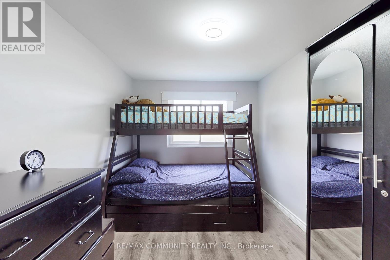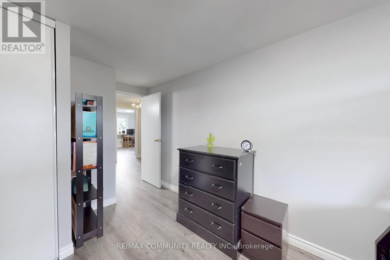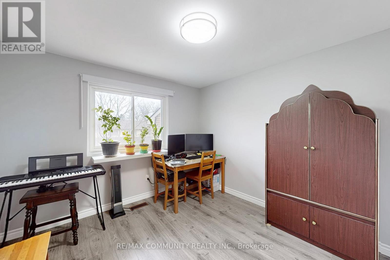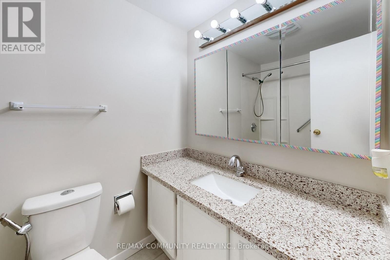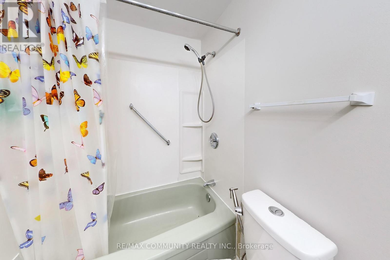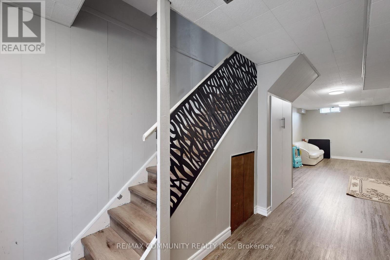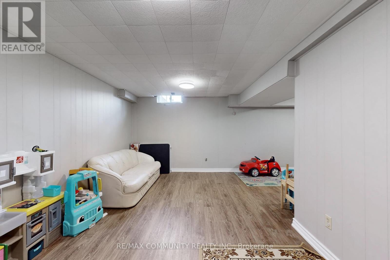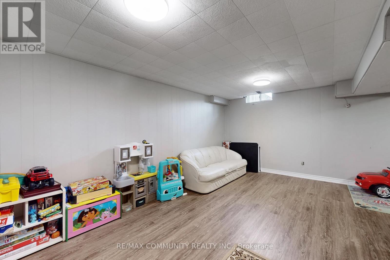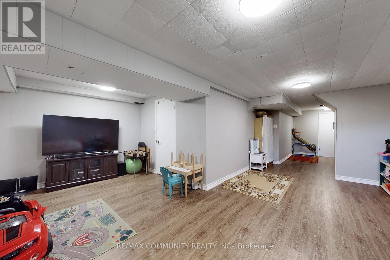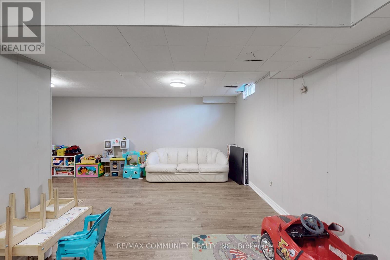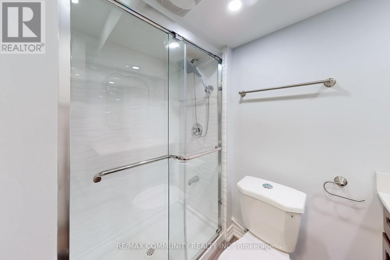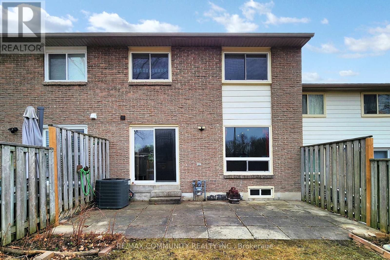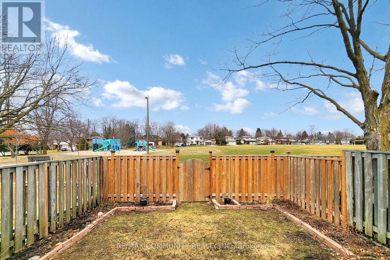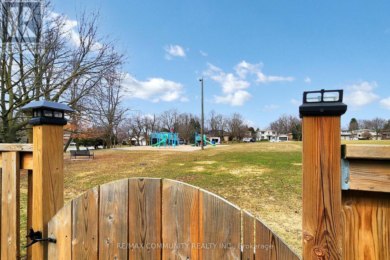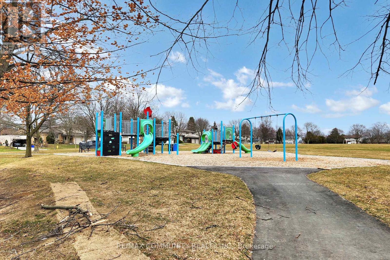18 Knightsbridge Way Markham, Ontario L3P 3W5
5 Bedroom
3 Bathroom
1000 - 1199 sqft
Central Air Conditioning
Forced Air
$3,995 Monthly
This Spacious Townhouse has 4 + 1 Beds and 3 Washrooms, Large Living Room and backing To The Park. Recently renovated with new Laminate Flooring, Fresh new Paint and POT Lights. Surrounded By Mature Trees And Landscaped Common Areas. Walk Out To Family Friendly Park And Green Space. Walking Distance To Buses, High ranked Schools, Parks and Shops. Walking Distance To Markham Stouffville Hospital and Short Drive to Markville Mall, Restaurants, HWY 7/ETR 407 and Much More. Working professionals and Students are welcome too. (id:61852)
Property Details
| MLS® Number | N12422626 |
| Property Type | Single Family |
| Community Name | Markham Village |
| CommunityFeatures | Pets Allowed With Restrictions |
| EquipmentType | Water Heater |
| ParkingSpaceTotal | 2 |
| RentalEquipmentType | Water Heater |
Building
| BathroomTotal | 3 |
| BedroomsAboveGround | 4 |
| BedroomsBelowGround | 1 |
| BedroomsTotal | 5 |
| Appliances | Dishwasher, Dryer, Hood Fan, Stove, Washer, Window Coverings, Refrigerator |
| BasementDevelopment | Finished |
| BasementType | N/a (finished) |
| CoolingType | Central Air Conditioning |
| ExteriorFinish | Shingles, Aluminum Siding |
| FlooringType | Laminate |
| HalfBathTotal | 1 |
| HeatingFuel | Natural Gas |
| HeatingType | Forced Air |
| StoriesTotal | 2 |
| SizeInterior | 1000 - 1199 Sqft |
| Type | Row / Townhouse |
Parking
| Detached Garage | |
| Garage |
Land
| Acreage | No |
Rooms
| Level | Type | Length | Width | Dimensions |
|---|---|---|---|---|
| Second Level | Primary Bedroom | 5 m | 3.5 m | 5 m x 3.5 m |
| Second Level | Bedroom 2 | 3.85 m | 3.15 m | 3.85 m x 3.15 m |
| Second Level | Bedroom 3 | 3.85 m | 2.65 m | 3.85 m x 2.65 m |
| Second Level | Bedroom 4 | 4.4 m | 2.65 m | 4.4 m x 2.65 m |
| Basement | Recreational, Games Room | 9.75 m | 3.2 m | 9.75 m x 3.2 m |
| Basement | Bedroom | 3.95 m | 4.1 m | 3.95 m x 4.1 m |
| Main Level | Living Room | 5.7 m | 3.3 m | 5.7 m x 3.3 m |
| Main Level | Dining Room | 3.3 m | 2.65 m | 3.3 m x 2.65 m |
| Main Level | Kitchen | 3.3 m | 2.4 m | 3.3 m x 2.4 m |
Interested?
Contact us for more information
Sivaseelan Senathirajah
Salesperson
RE/MAX Community Realty Inc.
203 - 1265 Morningside Ave
Toronto, Ontario M1B 3V9
203 - 1265 Morningside Ave
Toronto, Ontario M1B 3V9
