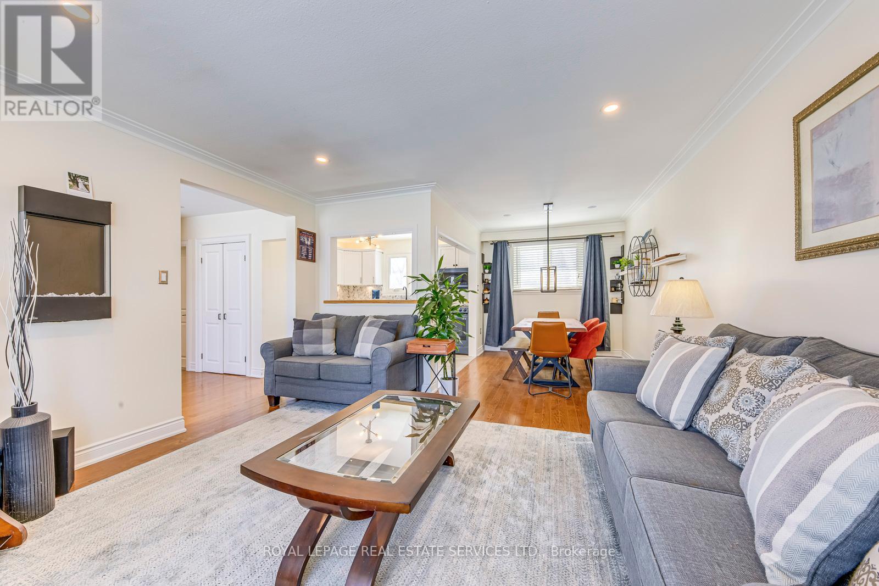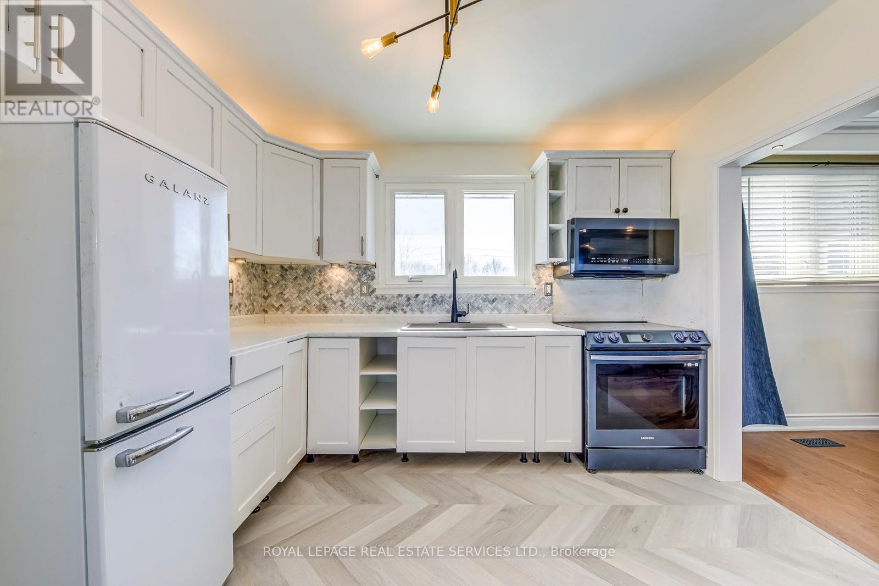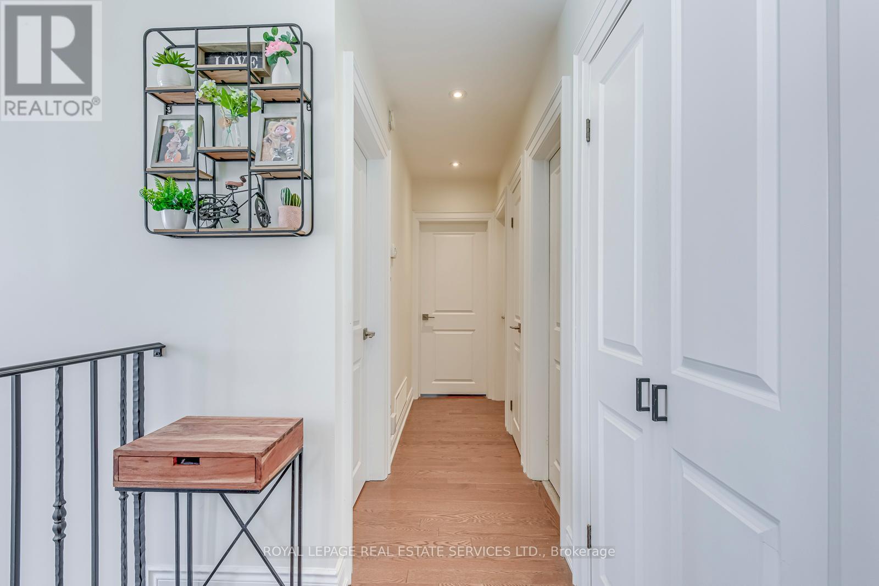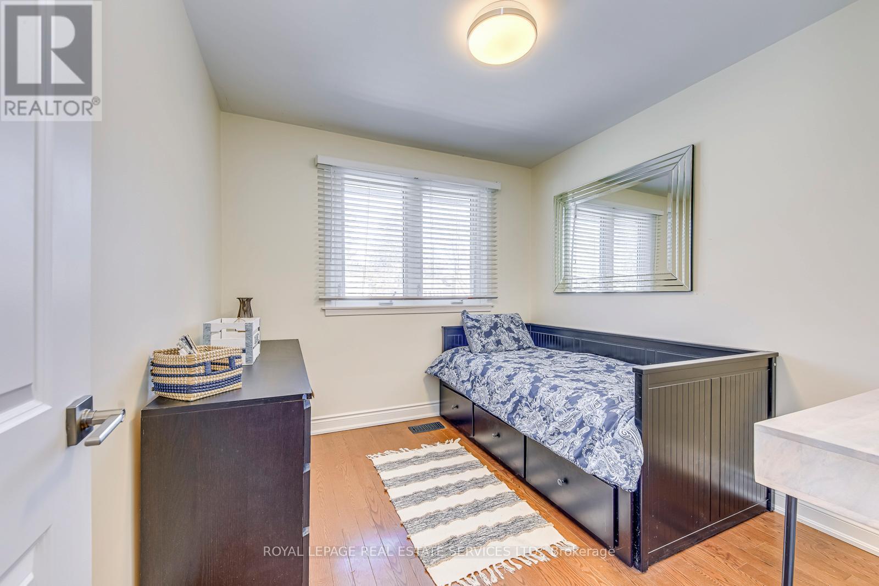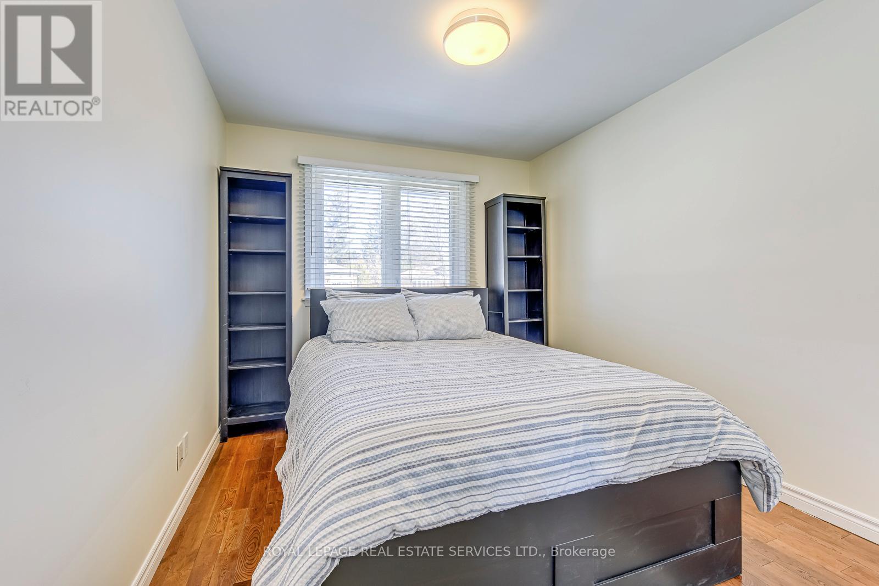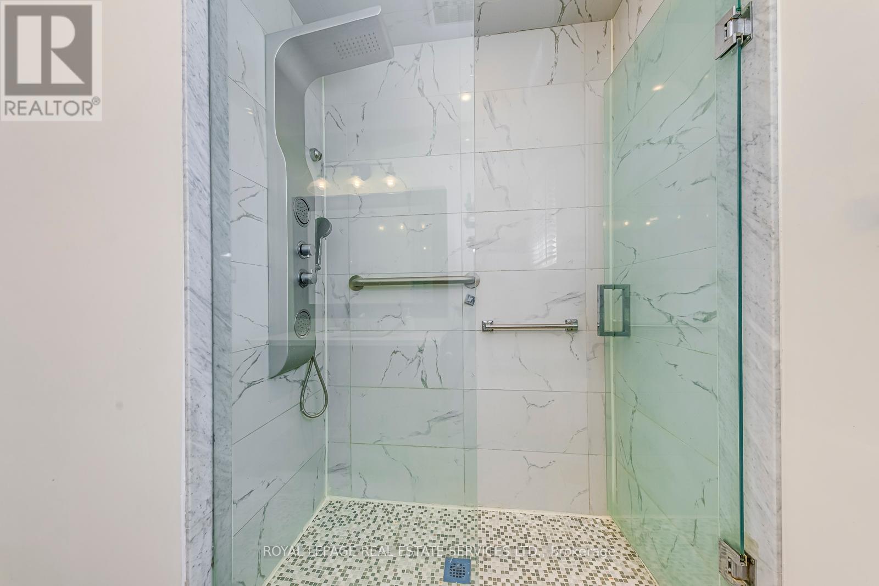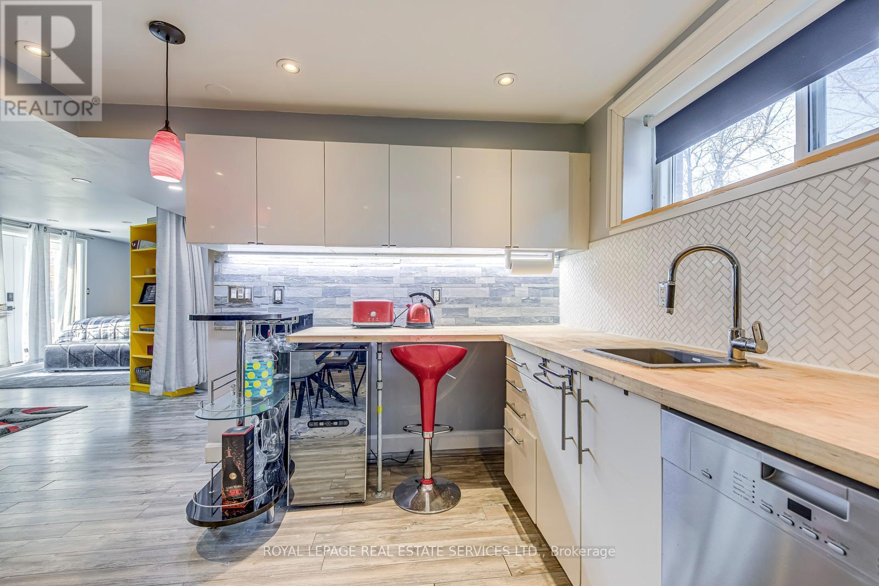18 King Richard Court Markham, Ontario L3P 1M1
$1,299,000
Welcome to 18 King Richard Court! Beautiful well maintained raised bungalow with finished walk out basement on a 60 x 150 private lot! Carpet free 3 bedrooms on main floor with additional bedroom in the basement. Potlights throughout. 2 Kitchens! 2 Bathrooms. Close to public transit, HWY 7, Markville Mall, schools and many amenities. A must see! (id:61852)
Open House
This property has open houses!
2:00 pm
Ends at:4:00 pm
Property Details
| MLS® Number | N12011540 |
| Property Type | Single Family |
| Community Name | Bullock |
| AmenitiesNearBy | Hospital, Park, Public Transit |
| EquipmentType | None |
| Features | Level, Carpet Free |
| ParkingSpaceTotal | 5 |
| RentalEquipmentType | None |
| Structure | Drive Shed |
Building
| BathroomTotal | 2 |
| BedroomsAboveGround | 3 |
| BedroomsBelowGround | 1 |
| BedroomsTotal | 4 |
| Age | 51 To 99 Years |
| Appliances | Water Heater, Blinds, Dishwasher, Dryer, Microwave, Oven, Two Stoves, Washer, Two Refrigerators |
| ArchitecturalStyle | Raised Bungalow |
| BasementDevelopment | Finished |
| BasementFeatures | Walk Out |
| BasementType | N/a (finished) |
| ConstructionStyleAttachment | Detached |
| CoolingType | Central Air Conditioning |
| ExteriorFinish | Brick |
| FireProtection | Smoke Detectors |
| FoundationType | Unknown |
| HeatingFuel | Natural Gas |
| HeatingType | Forced Air |
| StoriesTotal | 1 |
| SizeInterior | 700 - 1100 Sqft |
| Type | House |
| UtilityWater | Municipal Water |
Parking
| No Garage |
Land
| Acreage | No |
| FenceType | Fenced Yard |
| LandAmenities | Hospital, Park, Public Transit |
| Sewer | Sanitary Sewer |
| SizeDepth | 150 Ft |
| SizeFrontage | 60 Ft |
| SizeIrregular | 60 X 150 Ft |
| SizeTotalText | 60 X 150 Ft|under 1/2 Acre |
| ZoningDescription | R2 |
Rooms
| Level | Type | Length | Width | Dimensions |
|---|---|---|---|---|
| Basement | Bedroom 4 | 5.87 m | 3.28 m | 5.87 m x 3.28 m |
| Basement | Laundry Room | 1.27 m | 2.43 m | 1.27 m x 2.43 m |
| Basement | Kitchen | 5.67 m | 3.53 m | 5.67 m x 3.53 m |
| Basement | Living Room | 6.22 m | 3.34 m | 6.22 m x 3.34 m |
| Basement | Bathroom | 2.4 m | 2.72 m | 2.4 m x 2.72 m |
| Main Level | Kitchen | 3.24 m | 3.02 m | 3.24 m x 3.02 m |
| Main Level | Living Room | 4.23 m | 3.85 m | 4.23 m x 3.85 m |
| Main Level | Dining Room | 3.12 m | 2.56 m | 3.12 m x 2.56 m |
| Main Level | Primary Bedroom | 3.93 m | 3.02 m | 3.93 m x 3.02 m |
| Main Level | Bedroom 2 | 3.98 m | 2.89 m | 3.98 m x 2.89 m |
| Main Level | Bedroom 3 | 2.9 m | 2.77 m | 2.9 m x 2.77 m |
| Main Level | Bathroom | 2.86 m | 2.15 m | 2.86 m x 2.15 m |
Utilities
| Cable | Installed |
| Sewer | Installed |
https://www.realtor.ca/real-estate/28006084/18-king-richard-court-markham-bullock-bullock
Interested?
Contact us for more information
Olga Bakogiannis
Salesperson
2520 Eglinton Ave West #207c
Mississauga, Ontario L5M 0Y4








