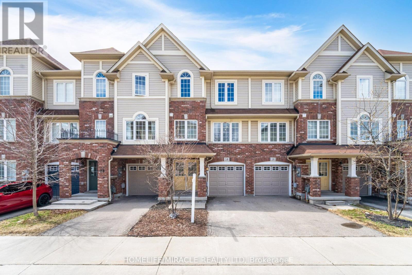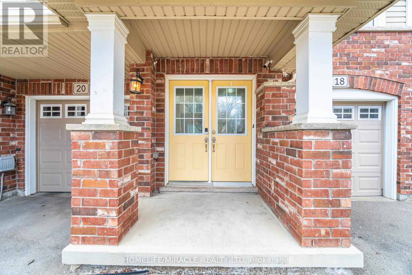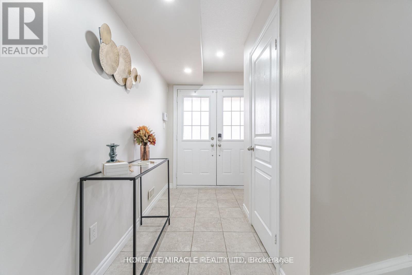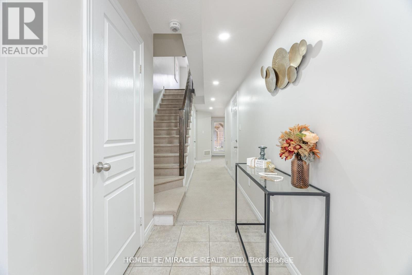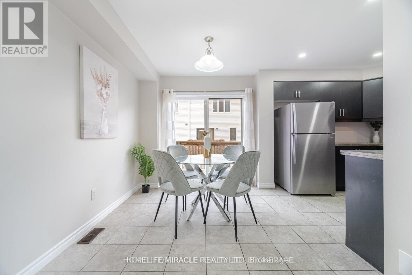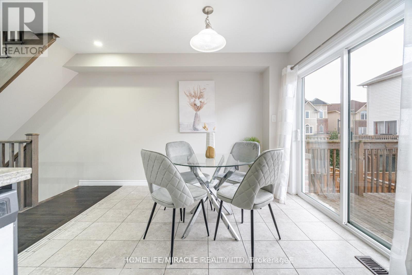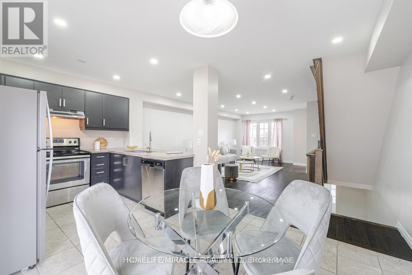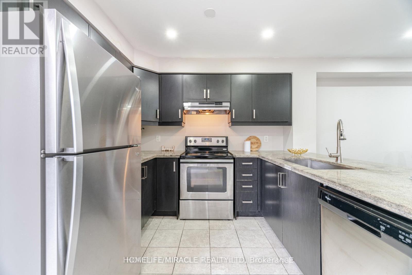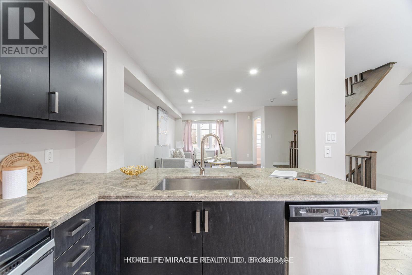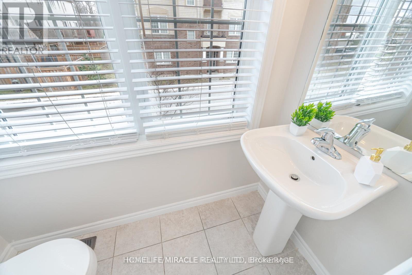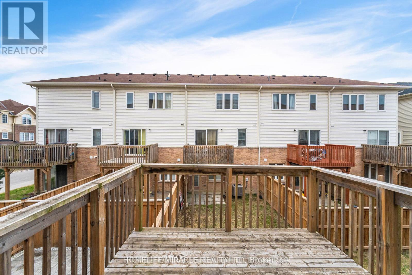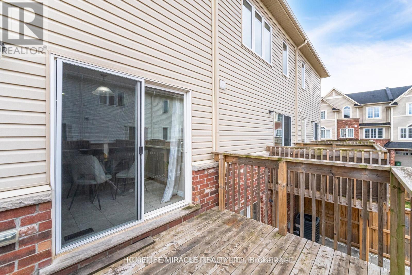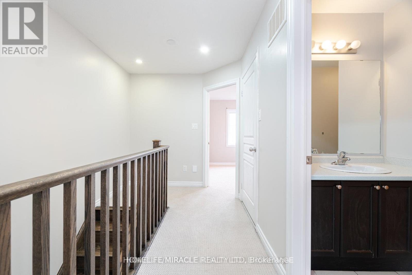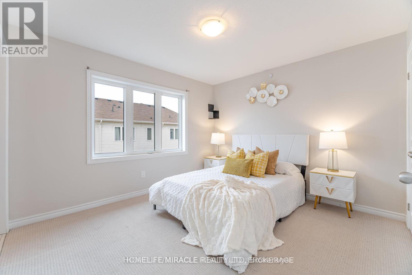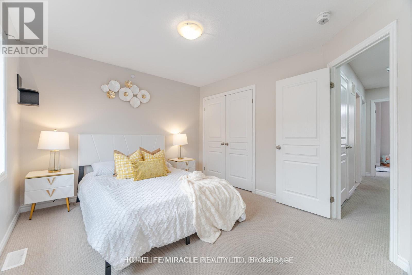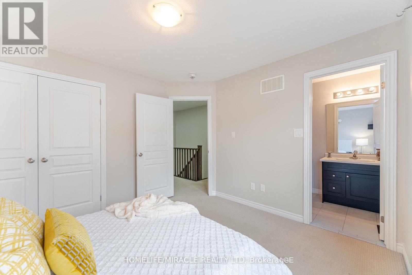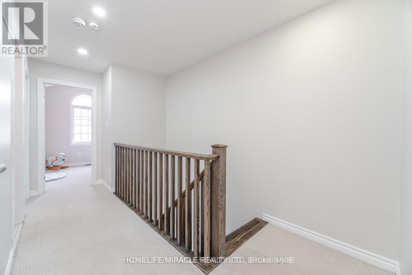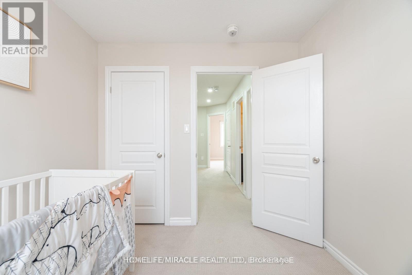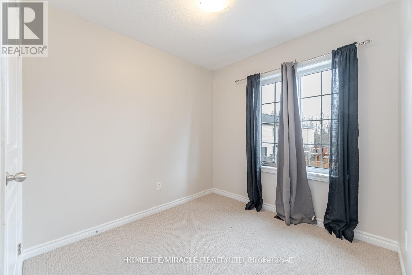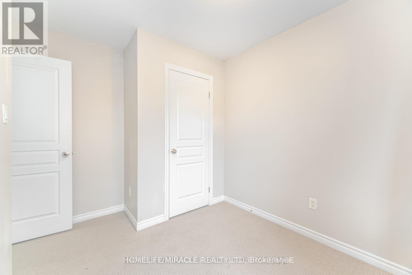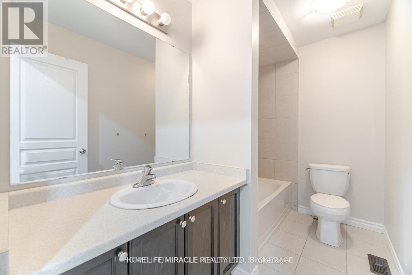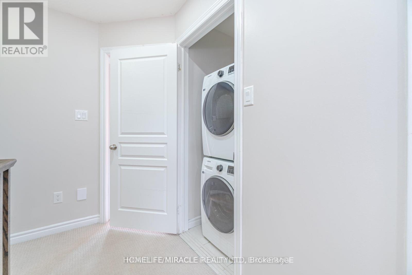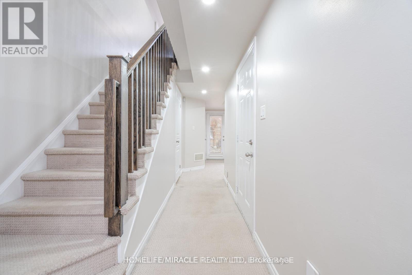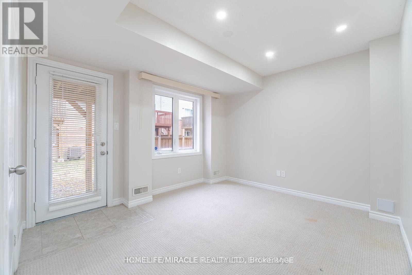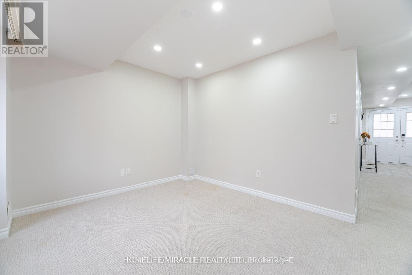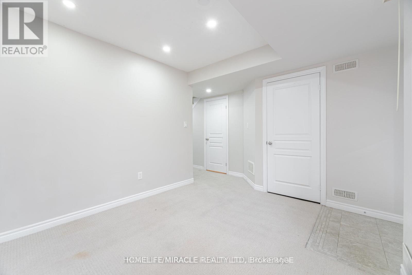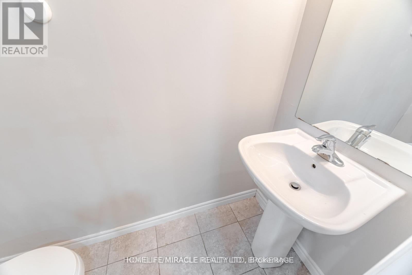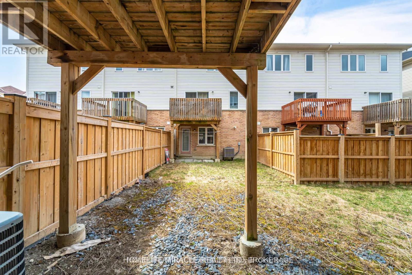18 Kenridge Terrace Hamilton, Ontario L8J 0G4
$625,000Maintenance, Parcel of Tied Land
$75 Monthly
Maintenance, Parcel of Tied Land
$75 MonthlyMove-In Ready Executive Freehold Townhome in Sought-After Stoney Creek! Discover modern living in this beautifully maintained home offering a bright, open-concept main floor with updated flooring (July 2025), spacious living and dining areas, and a stylish chef's kitchen complete with stainless steel appliances and an undermount sink. Enjoy the convenience of having washrooms on every level and top-floor laundry. Relax on your private second-floor deck-perfect for morning coffee or unwinding at the end of the day. The versatile ground-level family/rec room features a walk-out to the backyard and can easily serve as a fourth bedroom, home office, or media room. Located minutes from schools, parks, shopping, and with quick access to major highways, this property offers the perfect balance of comfort, function, and convenience. An exceptional opportunity-don't miss your chance! (id:61852)
Property Details
| MLS® Number | X12552044 |
| Property Type | Single Family |
| Community Name | Stoney Creek |
| AmenitiesNearBy | Public Transit, Schools |
| CommunityFeatures | School Bus |
| EquipmentType | Water Heater |
| Features | Conservation/green Belt |
| ParkingSpaceTotal | 2 |
| RentalEquipmentType | Water Heater |
Building
| BathroomTotal | 4 |
| BedroomsAboveGround | 3 |
| BedroomsBelowGround | 1 |
| BedroomsTotal | 4 |
| Age | 6 To 15 Years |
| Appliances | Water Heater, Dishwasher, Dryer, Range, Stove, Washer, Refrigerator |
| BasementType | None |
| ConstructionStyleAttachment | Attached |
| CoolingType | Central Air Conditioning |
| ExteriorFinish | Brick, Vinyl Siding |
| FlooringType | Carpeted, Porcelain Tile, Tile |
| FoundationType | Concrete |
| HalfBathTotal | 2 |
| HeatingFuel | Natural Gas |
| HeatingType | Forced Air |
| StoriesTotal | 3 |
| SizeInterior | 1500 - 2000 Sqft |
| Type | Row / Townhouse |
| UtilityWater | Municipal Water |
Parking
| Carport | |
| Garage |
Land
| Acreage | No |
| LandAmenities | Public Transit, Schools |
| Sewer | Sanitary Sewer |
| SizeDepth | 73 Ft ,2 In |
| SizeFrontage | 18 Ft |
| SizeIrregular | 18 X 73.2 Ft |
| SizeTotalText | 18 X 73.2 Ft |
| SurfaceWater | Lake/pond |
Rooms
| Level | Type | Length | Width | Dimensions |
|---|---|---|---|---|
| Second Level | Kitchen | 3.19 m | 2.99 m | 3.19 m x 2.99 m |
| Second Level | Dining Room | 2.99 m | 2.02 m | 2.99 m x 2.02 m |
| Second Level | Living Room | 6.3 m | 4.14 m | 6.3 m x 4.14 m |
| Third Level | Bedroom 3 | 2.64 m | 2.79 m | 2.64 m x 2.79 m |
| Third Level | Bathroom | 1.5 m | 2.58 m | 1.5 m x 2.58 m |
| Third Level | Laundry Room | 1 m | 0.91 m | 1 m x 0.91 m |
| Third Level | Primary Bedroom | 3.59 m | 3.35 m | 3.59 m x 3.35 m |
| Third Level | Bedroom 2 | 2.74 m | 2.45 m | 2.74 m x 2.45 m |
| Ground Level | Foyer | 2.69 m | 2.1 m | 2.69 m x 2.1 m |
| Ground Level | Recreational, Games Room | 3.25 m | 4.21 m | 3.25 m x 4.21 m |
https://www.realtor.ca/real-estate/29111166/18-kenridge-terrace-hamilton-stoney-creek-stoney-creek
Interested?
Contact us for more information
Baljeet Singh Saini
Salesperson
1339 Matheson Blvd E.
Mississauga, Ontario L4W 1R1
