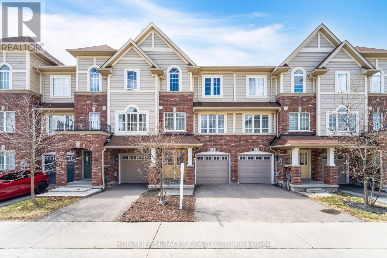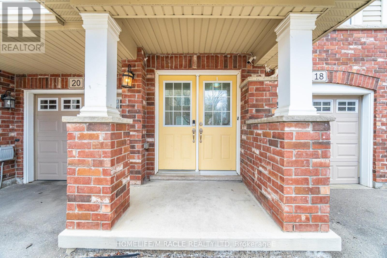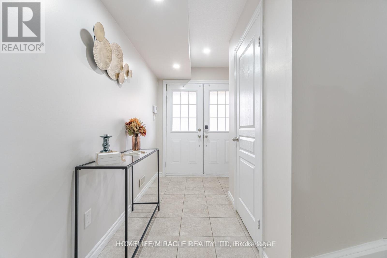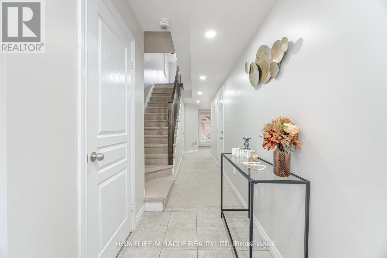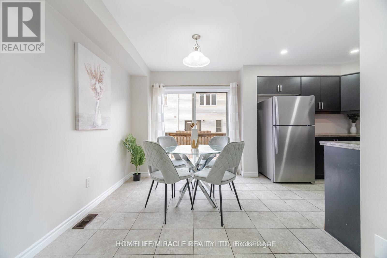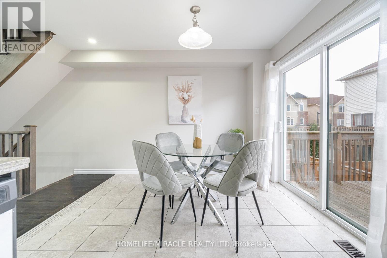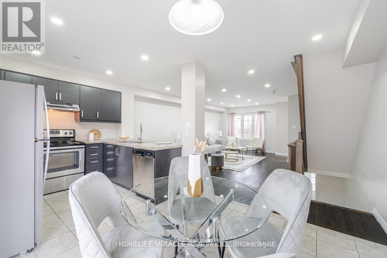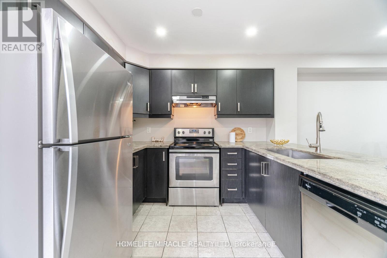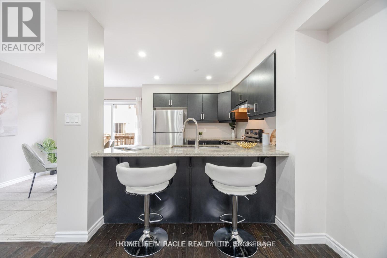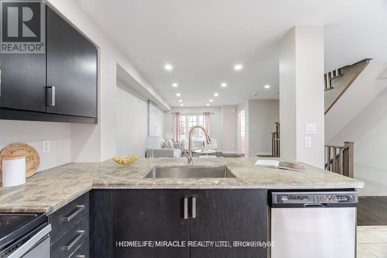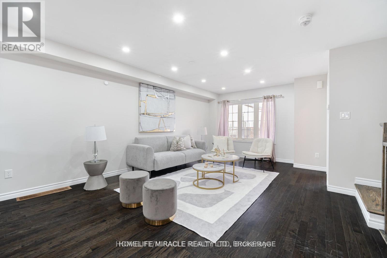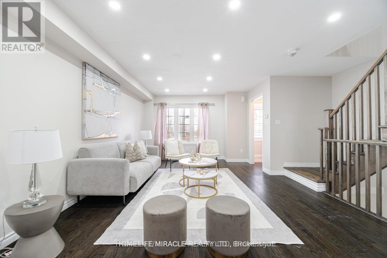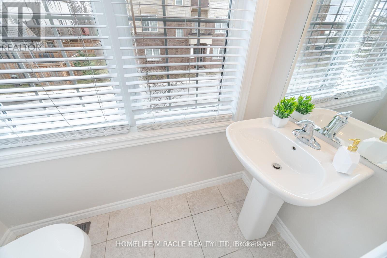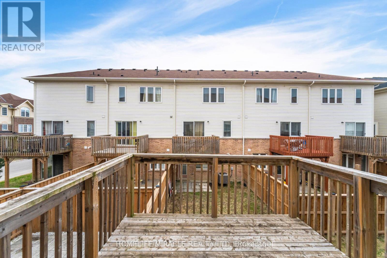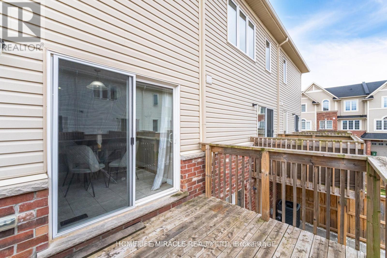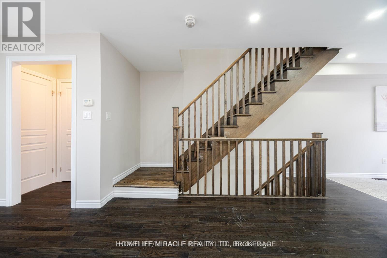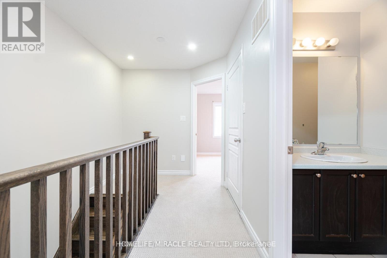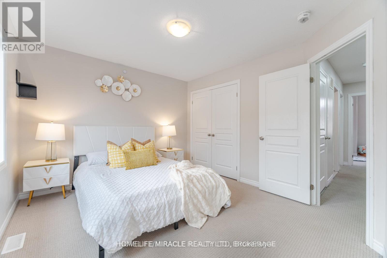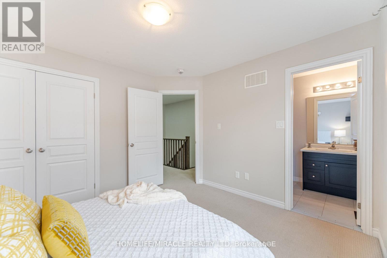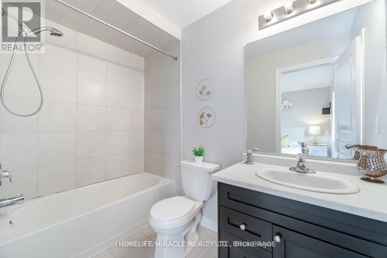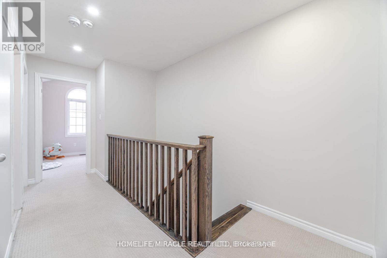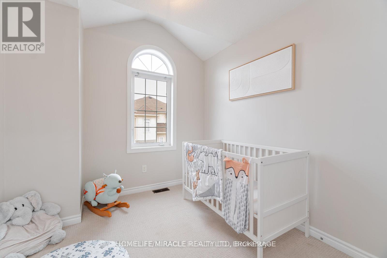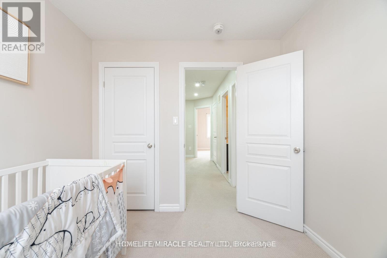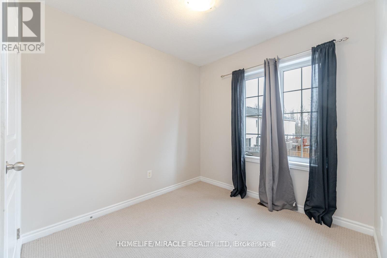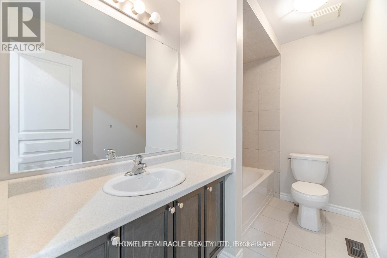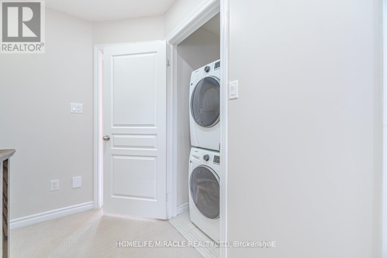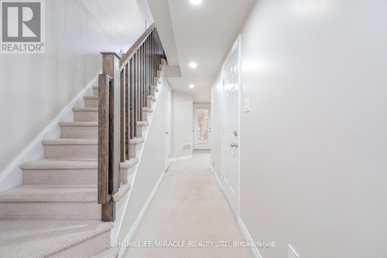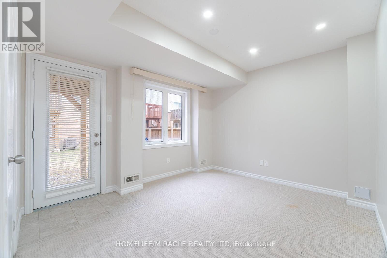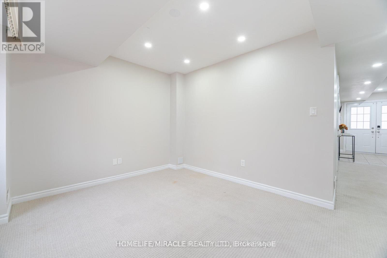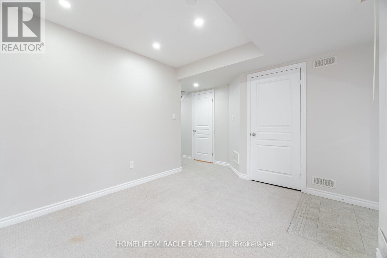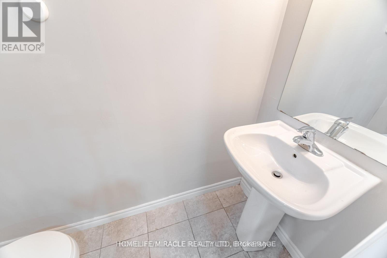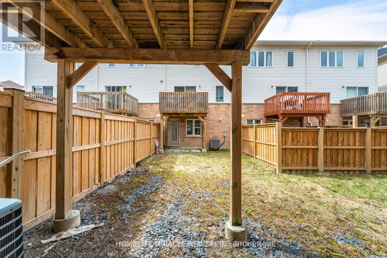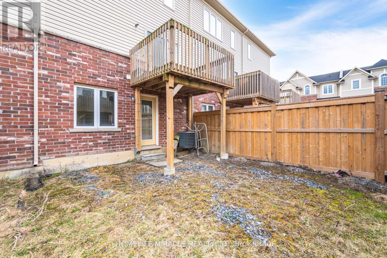18 Kenridge Terrace Hamilton, Ontario L8J 0G4
$679,000Maintenance, Parcel of Tied Land
$75 Monthly
Maintenance, Parcel of Tied Land
$75 MonthlyMove-In Ready Freehold Executive Townhome in Stoney Creek! Experience modern living in this beautifully designed home featuring an open-concept living and dining area, a chef-inspired kitchen with stainless steel appliances and an undermount sink, and a convenient top-floor laundry. Enjoy the comfort of washrooms on every level and unwind on your private second-floor deck perfect for morning coffee or evening relaxation. The ground-level rec room/family room can easily serve as a fourth bedroom or home office, with a walk-out to a private backyard ideal for entertaining. Located minutes from schools, parks, shopping plazas, and with quick access to major highways, this home combines style, comfort, and unbeatable convenience. Don't miss this rare opportunity! (id:61852)
Property Details
| MLS® Number | X12163575 |
| Property Type | Single Family |
| Community Name | Stoney Creek |
| AmenitiesNearBy | Public Transit, Schools |
| CommunityFeatures | School Bus |
| Features | Conservation/green Belt |
| ParkingSpaceTotal | 2 |
Building
| BathroomTotal | 4 |
| BedroomsAboveGround | 3 |
| BedroomsBelowGround | 1 |
| BedroomsTotal | 4 |
| Age | 6 To 15 Years |
| Appliances | Water Heater, Dishwasher, Dryer, Range, Stove, Washer, Refrigerator |
| ConstructionStyleAttachment | Attached |
| CoolingType | Central Air Conditioning |
| ExteriorFinish | Brick, Vinyl Siding |
| FlooringType | Carpeted, Porcelain Tile, Tile |
| FoundationType | Concrete |
| HalfBathTotal | 2 |
| HeatingFuel | Natural Gas |
| HeatingType | Forced Air |
| StoriesTotal | 3 |
| SizeInterior | 1500 - 2000 Sqft |
| Type | Row / Townhouse |
| UtilityWater | Municipal Water |
Parking
| Attached Garage | |
| Garage |
Land
| Acreage | No |
| LandAmenities | Public Transit, Schools |
| Sewer | Sanitary Sewer |
| SizeDepth | 73 Ft ,2 In |
| SizeFrontage | 18 Ft |
| SizeIrregular | 18 X 73.2 Ft |
| SizeTotalText | 18 X 73.2 Ft |
| SurfaceWater | Lake/pond |
Rooms
| Level | Type | Length | Width | Dimensions |
|---|---|---|---|---|
| Second Level | Kitchen | 3.19 m | 2.99 m | 3.19 m x 2.99 m |
| Second Level | Dining Room | 2.99 m | 2.02 m | 2.99 m x 2.02 m |
| Second Level | Living Room | 6.3 m | 4.14 m | 6.3 m x 4.14 m |
| Third Level | Bedroom 3 | 2.64 m | 2.79 m | 2.64 m x 2.79 m |
| Third Level | Bathroom | 1.5 m | 2.58 m | 1.5 m x 2.58 m |
| Third Level | Laundry Room | 1 m | 0.91 m | 1 m x 0.91 m |
| Third Level | Primary Bedroom | 3.59 m | 3.35 m | 3.59 m x 3.35 m |
| Third Level | Bedroom 2 | 2.74 m | 2.45 m | 2.74 m x 2.45 m |
| Ground Level | Foyer | 2.69 m | 2.1 m | 2.69 m x 2.1 m |
| Ground Level | Recreational, Games Room | 3.25 m | 4.21 m | 3.25 m x 4.21 m |
https://www.realtor.ca/real-estate/28345746/18-kenridge-terrace-hamilton-stoney-creek-stoney-creek
Interested?
Contact us for more information
Baljeet Singh Saini
Salesperson
1339 Matheson Blvd E.
Mississauga, Ontario L4W 1R1
