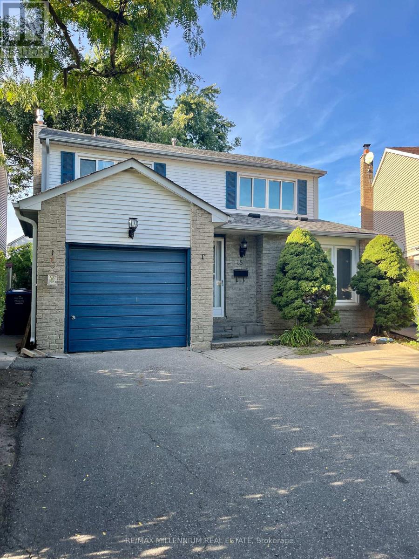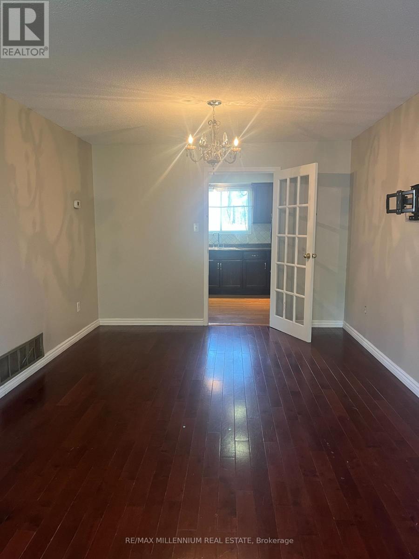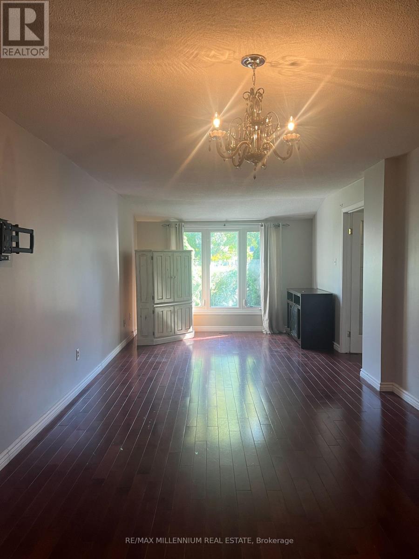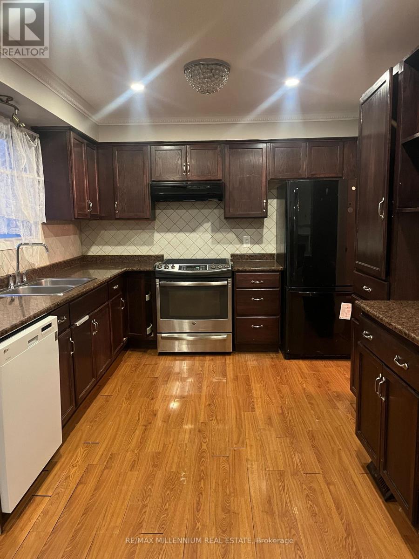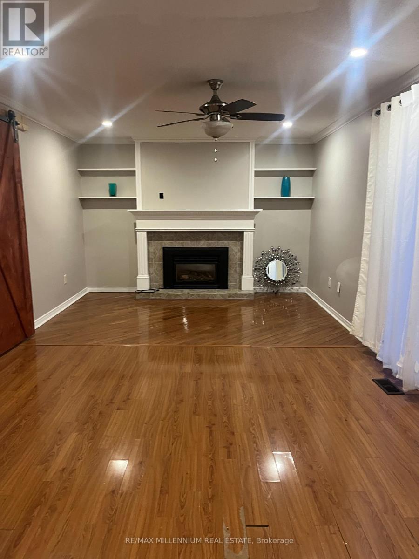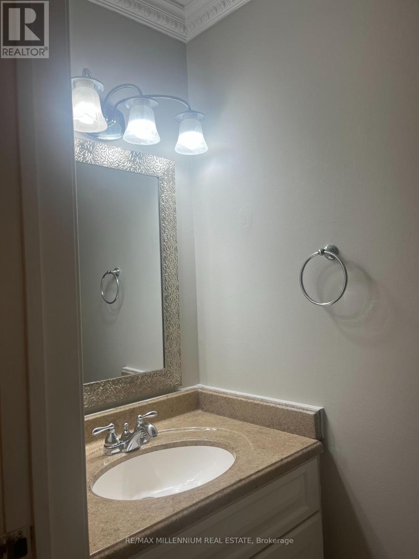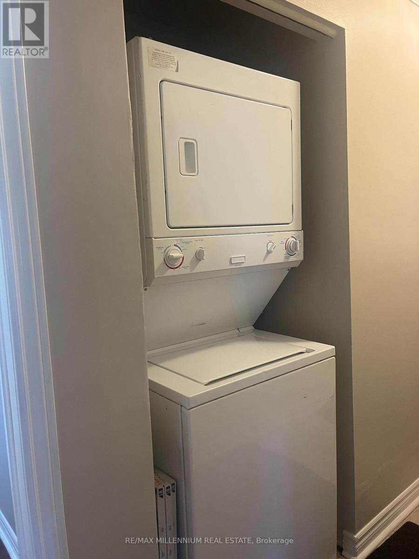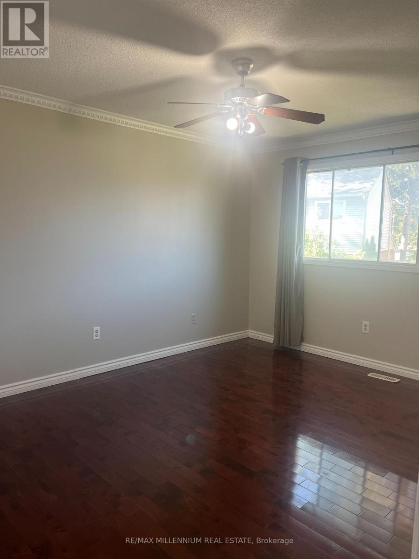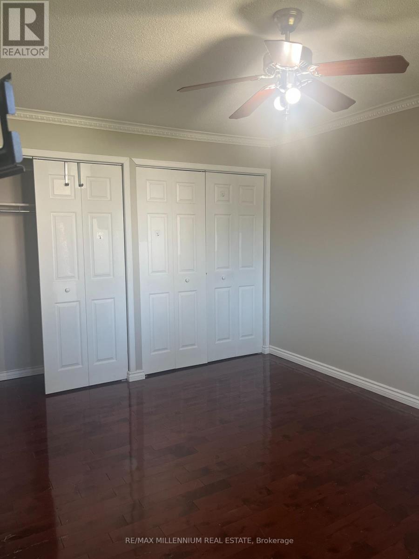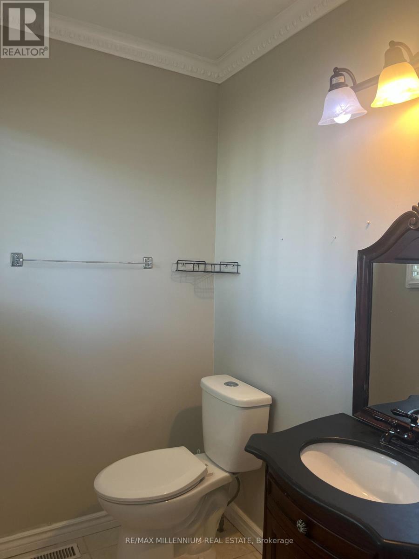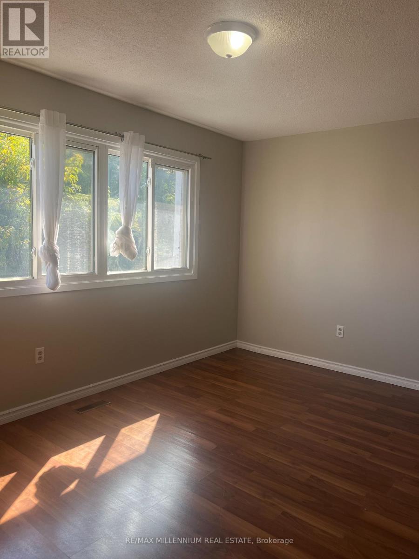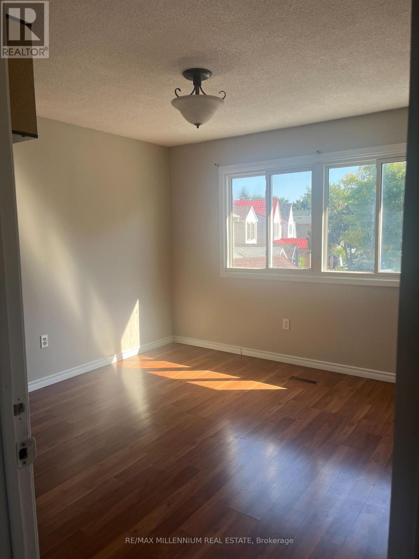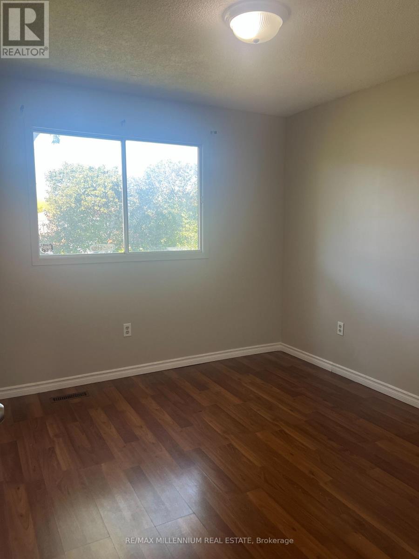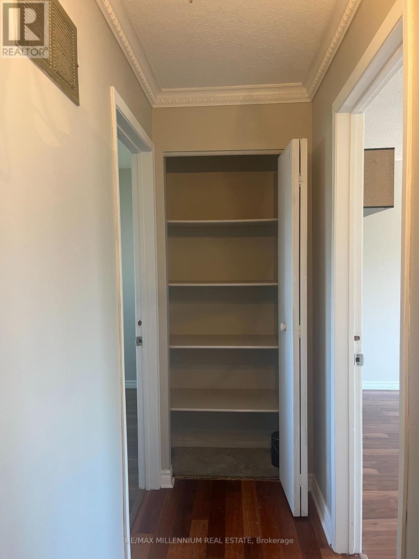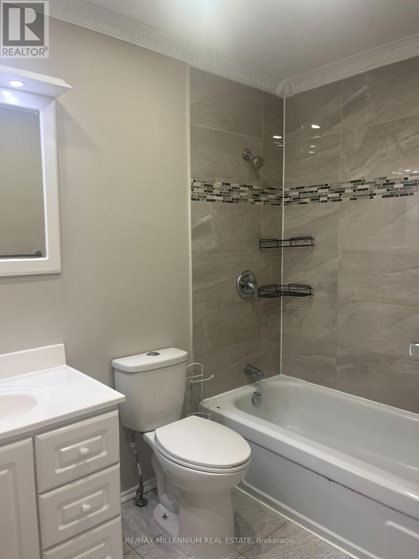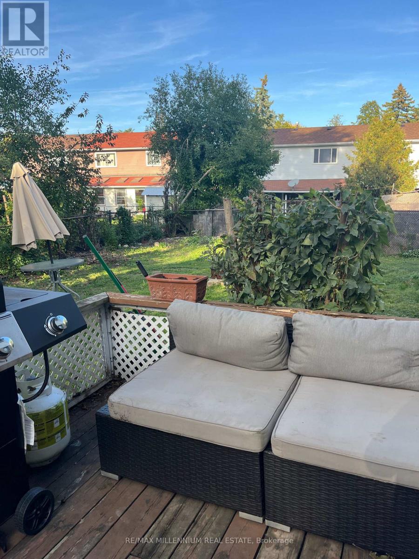18 Junewood Crescent Brampton, Ontario L6S 3T6
$2,800 Monthly
Upper Level Rental. Welcome to this spacious family home just minutes from Professor's Lake. The main floor features a bright kitchen with an adjoining flex space with fireplace, perfect as a dining area or family room, flowing into an open-concept living and dining area. Upstairs, you'll find 4 generously sized bedrooms, including a primary bedroom with a private 2 piece ensuite, plus an additional full bathroom.The main floor laundry is shared with the basement tenant. Outside, enjoy a large fenced backyard, a deck off the kitchen, and a single-car garage with additional driveway parking. Utilities split with other tenant 60/40. (id:61852)
Property Details
| MLS® Number | W12440154 |
| Property Type | Single Family |
| Community Name | Northgate |
| AmenitiesNearBy | Beach, Hospital, Park, Public Transit |
| Features | Carpet Free |
| ParkingSpaceTotal | 3 |
| Structure | Deck |
Building
| BathroomTotal | 3 |
| BedroomsAboveGround | 4 |
| BedroomsTotal | 4 |
| Amenities | Fireplace(s) |
| Appliances | Dryer, Stove, Washer, Window Coverings, Refrigerator |
| BasementType | None |
| ConstructionStyleAttachment | Detached |
| CoolingType | Central Air Conditioning |
| ExteriorFinish | Aluminum Siding, Brick |
| FireplacePresent | Yes |
| FireplaceTotal | 1 |
| FoundationType | Concrete |
| HalfBathTotal | 2 |
| HeatingFuel | Natural Gas |
| HeatingType | Forced Air |
| StoriesTotal | 2 |
| SizeInterior | 1500 - 2000 Sqft |
| Type | House |
| UtilityWater | Municipal Water |
Parking
| Attached Garage | |
| Garage |
Land
| Acreage | No |
| FenceType | Fenced Yard |
| LandAmenities | Beach, Hospital, Park, Public Transit |
| Sewer | Sanitary Sewer |
| SizeDepth | 118 Ft ,4 In |
| SizeFrontage | 20 Ft ,4 In |
| SizeIrregular | 20.4 X 118.4 Ft |
| SizeTotalText | 20.4 X 118.4 Ft |
| SurfaceWater | Lake/pond |
https://www.realtor.ca/real-estate/28941697/18-junewood-crescent-brampton-northgate-northgate
Interested?
Contact us for more information
Cathie Decicco
Salesperson
81 Zenway Blvd #25
Woodbridge, Ontario L4H 0S5
