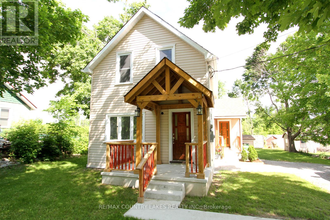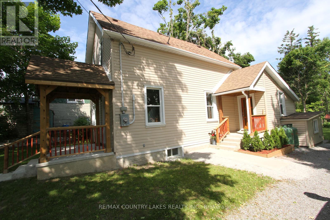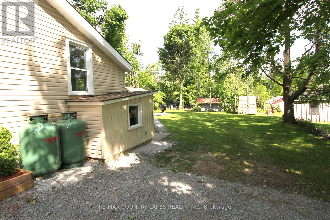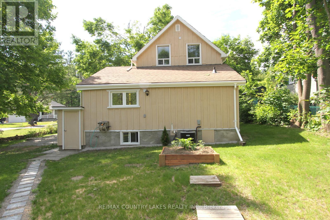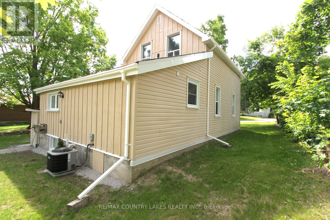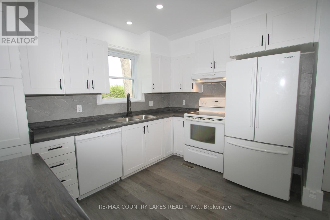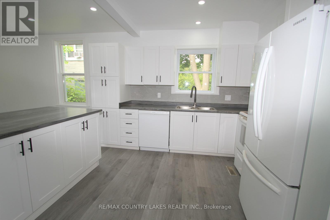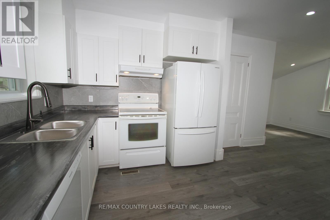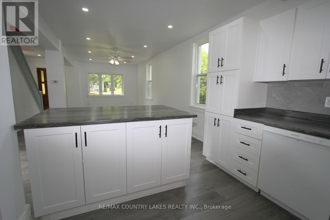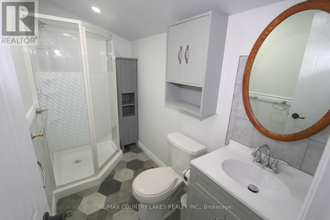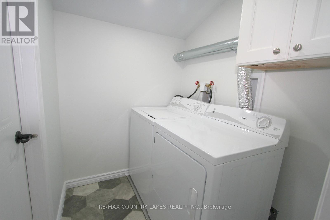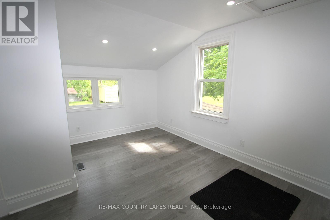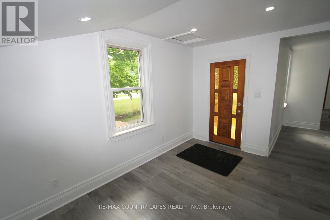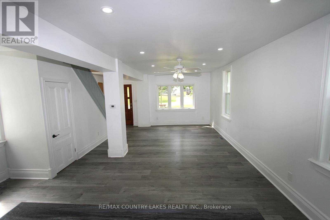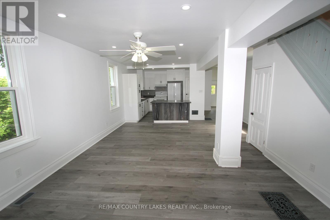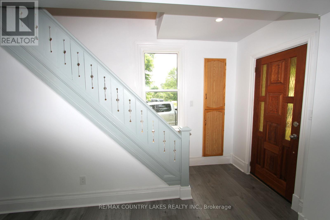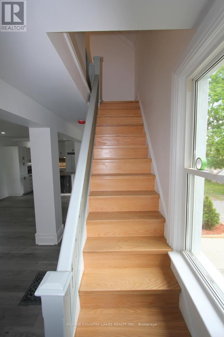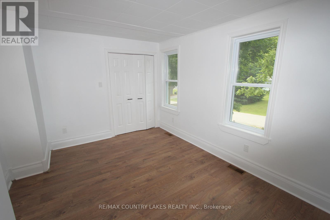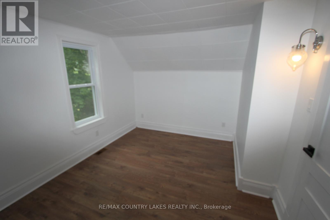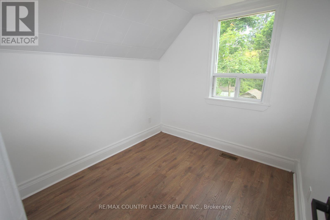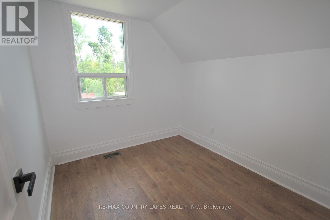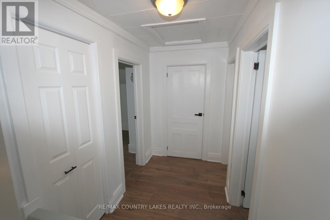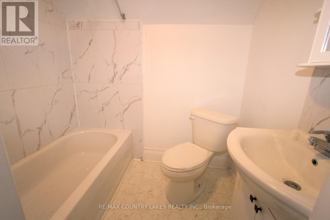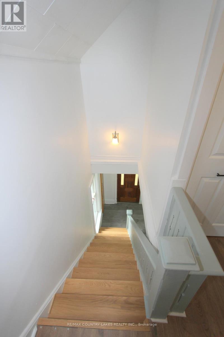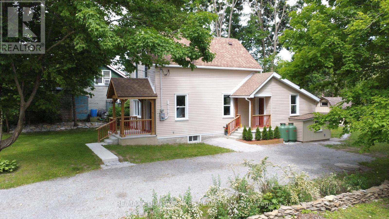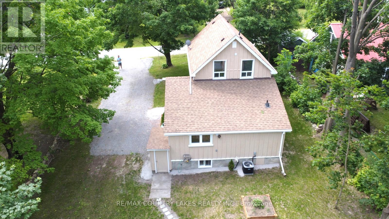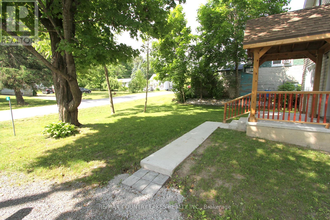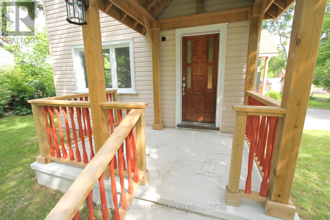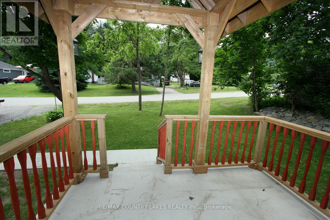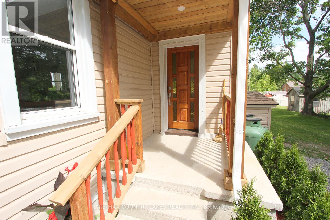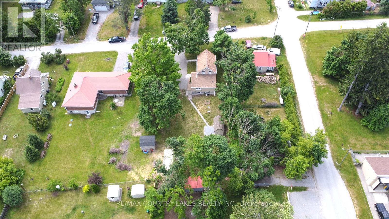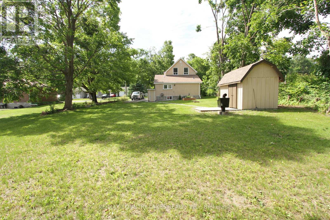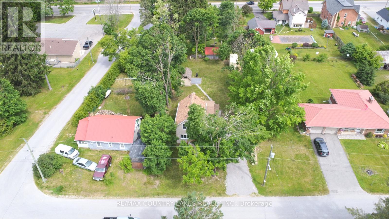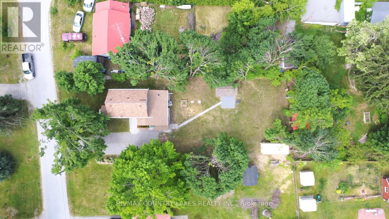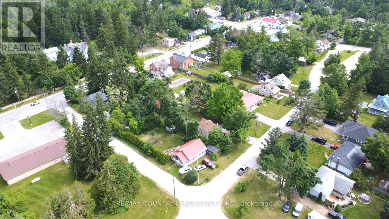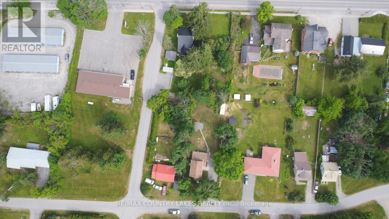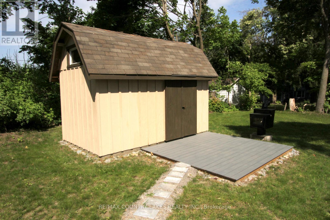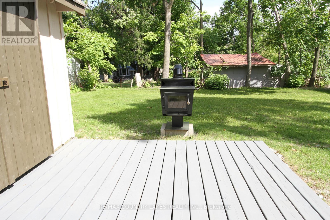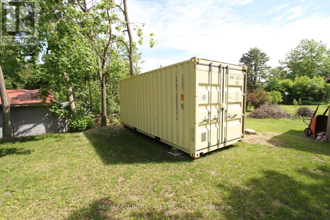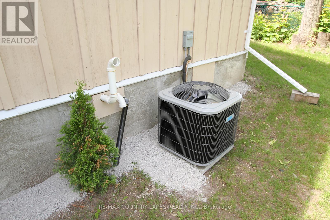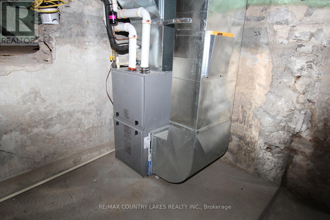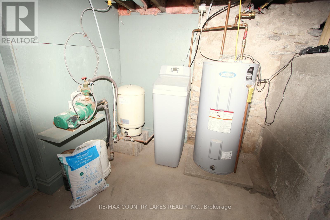3 Bedroom
2 Bathroom
700 - 1100 sqft
Central Air Conditioning
Forced Air
$499,900
Work is all Done!! Just move into this 3-bedroom 2 bath with new interior. All new propane furnace and ducting. All new electrical wiring, with numerous receptacles and pot lights. Totally brand new 13mm flooring upstairs and down. All new solid wood trim, 8" baseboard for improved appearance. Main floor drywall completely replaced and 70% upstairs, new vapor barrier and insulation. Brand new bathrooms and fixtures. Plumbing 100% replaced throughout. All new kitchen cabinets, countertop and faucet. New water softener and hot water tank. Garden shed and C can for extra storage in back yard. Home is well insulated and easily heated and cooled. Situated on a quiet street with minimal traffic, this home is perfect for families, retirees, or first-time buyers looking for peace and privacy in a friendly community. (id:61852)
Property Details
|
MLS® Number
|
X12223265 |
|
Property Type
|
Single Family |
|
Community Name
|
Eldon |
|
AmenitiesNearBy
|
Schools |
|
Easement
|
None |
|
EquipmentType
|
Propane Tank |
|
Features
|
Level Lot, Flat Site, Carpet Free, Sump Pump |
|
ParkingSpaceTotal
|
4 |
|
RentalEquipmentType
|
Propane Tank |
|
Structure
|
Porch, Shed |
Building
|
BathroomTotal
|
2 |
|
BedroomsAboveGround
|
3 |
|
BedroomsTotal
|
3 |
|
Age
|
51 To 99 Years |
|
Appliances
|
Water Heater, Dishwasher, Dryer, Stove, Washer, Refrigerator |
|
BasementDevelopment
|
Unfinished |
|
BasementType
|
Partial (unfinished) |
|
ConstructionStyleAttachment
|
Detached |
|
CoolingType
|
Central Air Conditioning |
|
ExteriorFinish
|
Vinyl Siding |
|
FlooringType
|
Laminate, Linoleum |
|
FoundationType
|
Stone |
|
HalfBathTotal
|
1 |
|
HeatingFuel
|
Propane |
|
HeatingType
|
Forced Air |
|
StoriesTotal
|
2 |
|
SizeInterior
|
700 - 1100 Sqft |
|
Type
|
House |
|
UtilityWater
|
Drilled Well |
Parking
Land
|
Acreage
|
No |
|
LandAmenities
|
Schools |
|
Sewer
|
Septic System |
|
SizeDepth
|
165 Ft |
|
SizeFrontage
|
66 Ft |
|
SizeIrregular
|
66 X 165 Ft |
|
SizeTotalText
|
66 X 165 Ft|under 1/2 Acre |
|
ZoningDescription
|
Rr2 |
Rooms
| Level |
Type |
Length |
Width |
Dimensions |
|
Second Level |
Primary Bedroom |
4.11 m |
3.17 m |
4.11 m x 3.17 m |
|
Second Level |
Bedroom 2 |
2.68 m |
2.56 m |
2.68 m x 2.56 m |
|
Second Level |
Bedroom 3 |
2.68 m |
2.53 m |
2.68 m x 2.53 m |
|
Basement |
Utility Room |
2.74 m |
2.35 m |
2.74 m x 2.35 m |
|
Main Level |
Kitchen |
5.32 m |
5.18 m |
5.32 m x 5.18 m |
|
Main Level |
Dining Room |
4.12 m |
2.61 m |
4.12 m x 2.61 m |
|
Main Level |
Living Room |
5.2 m |
4.8 m |
5.2 m x 4.8 m |
|
Main Level |
Laundry Room |
1.75 m |
1.43 m |
1.75 m x 1.43 m |
Utilities
|
Cable
|
Installed |
|
Electricity
|
Installed |
|
Wireless
|
Available |
|
Electricity Connected
|
Connected |
https://www.realtor.ca/real-estate/28474111/18-john-street-kawartha-lakes-eldon-eldon
