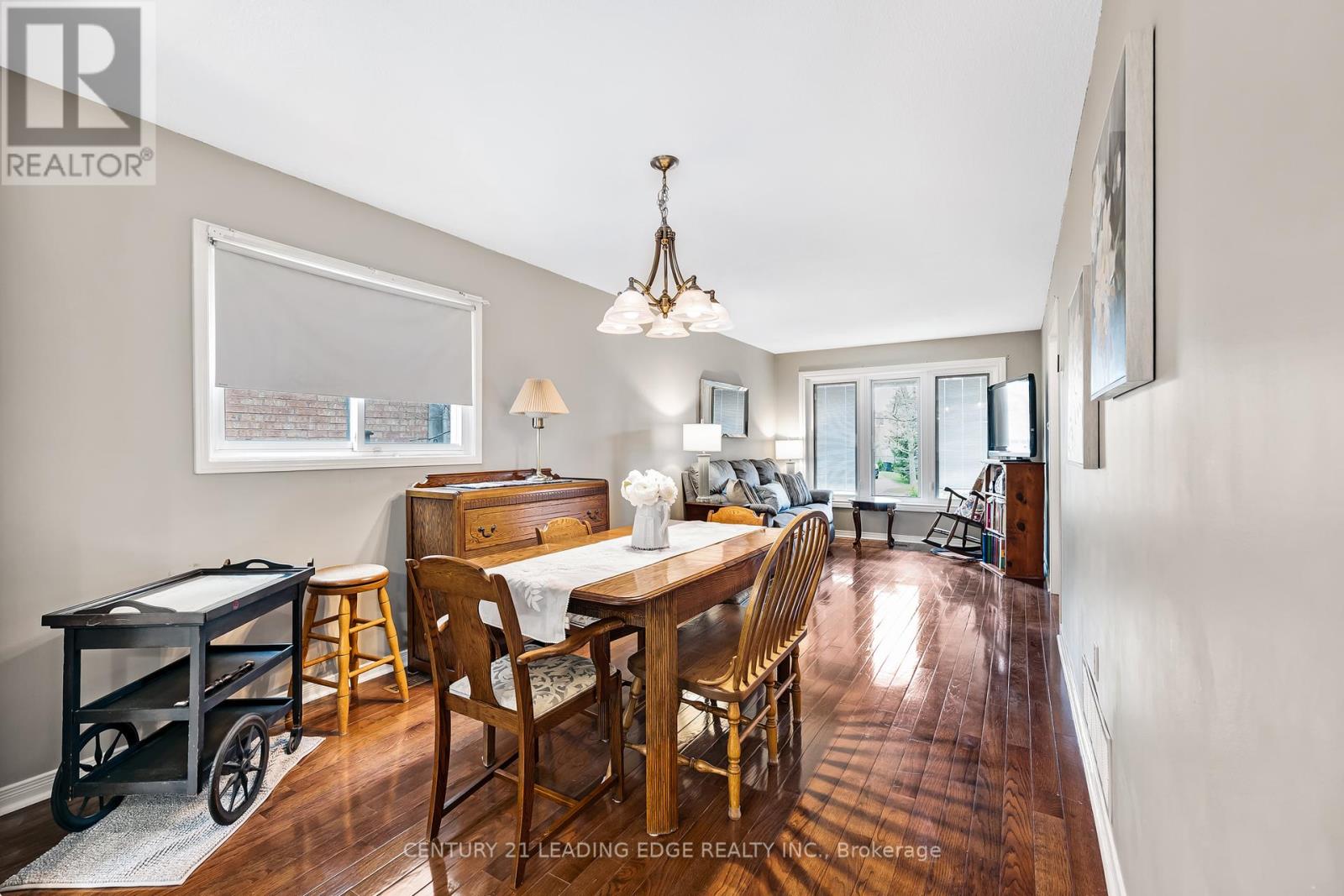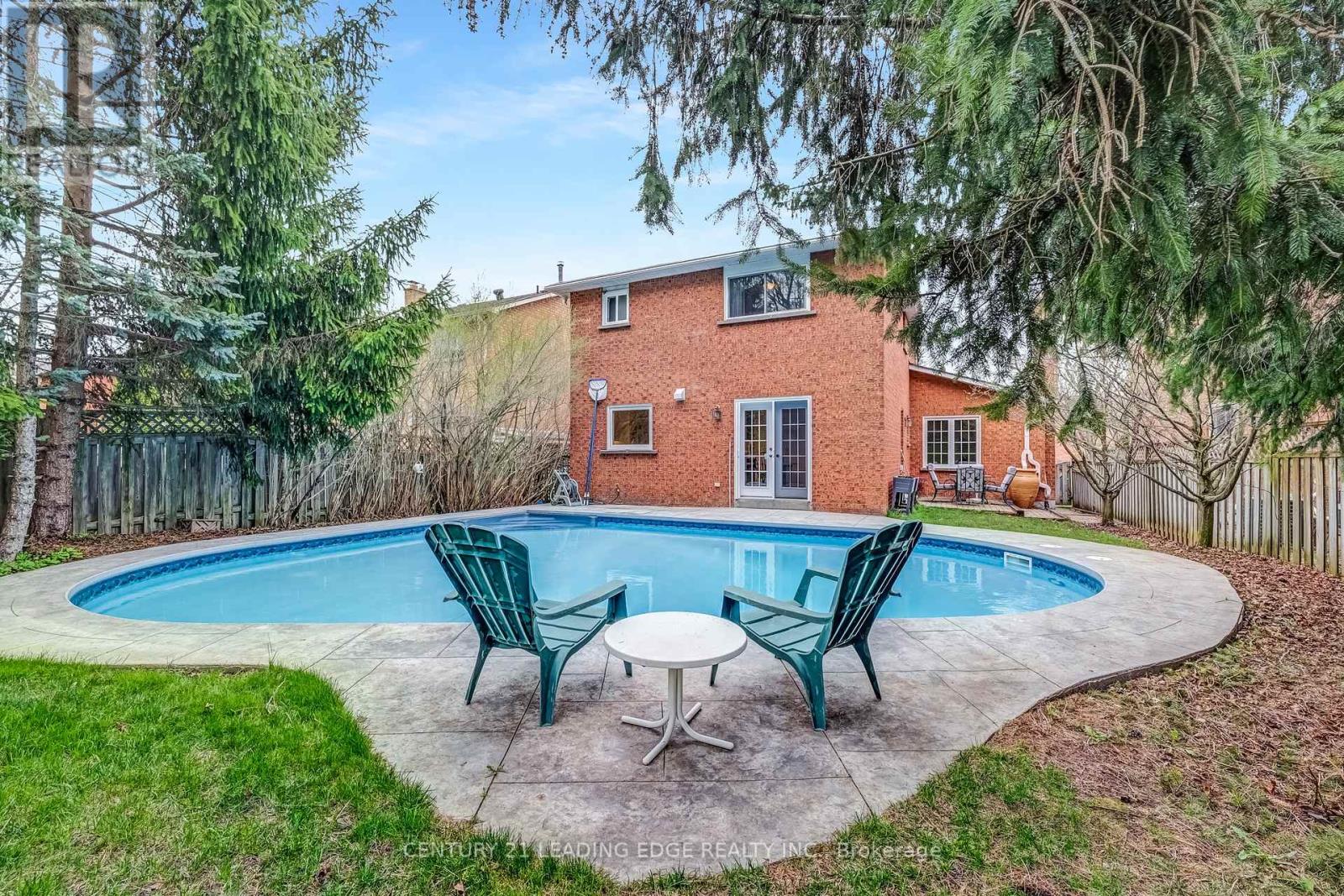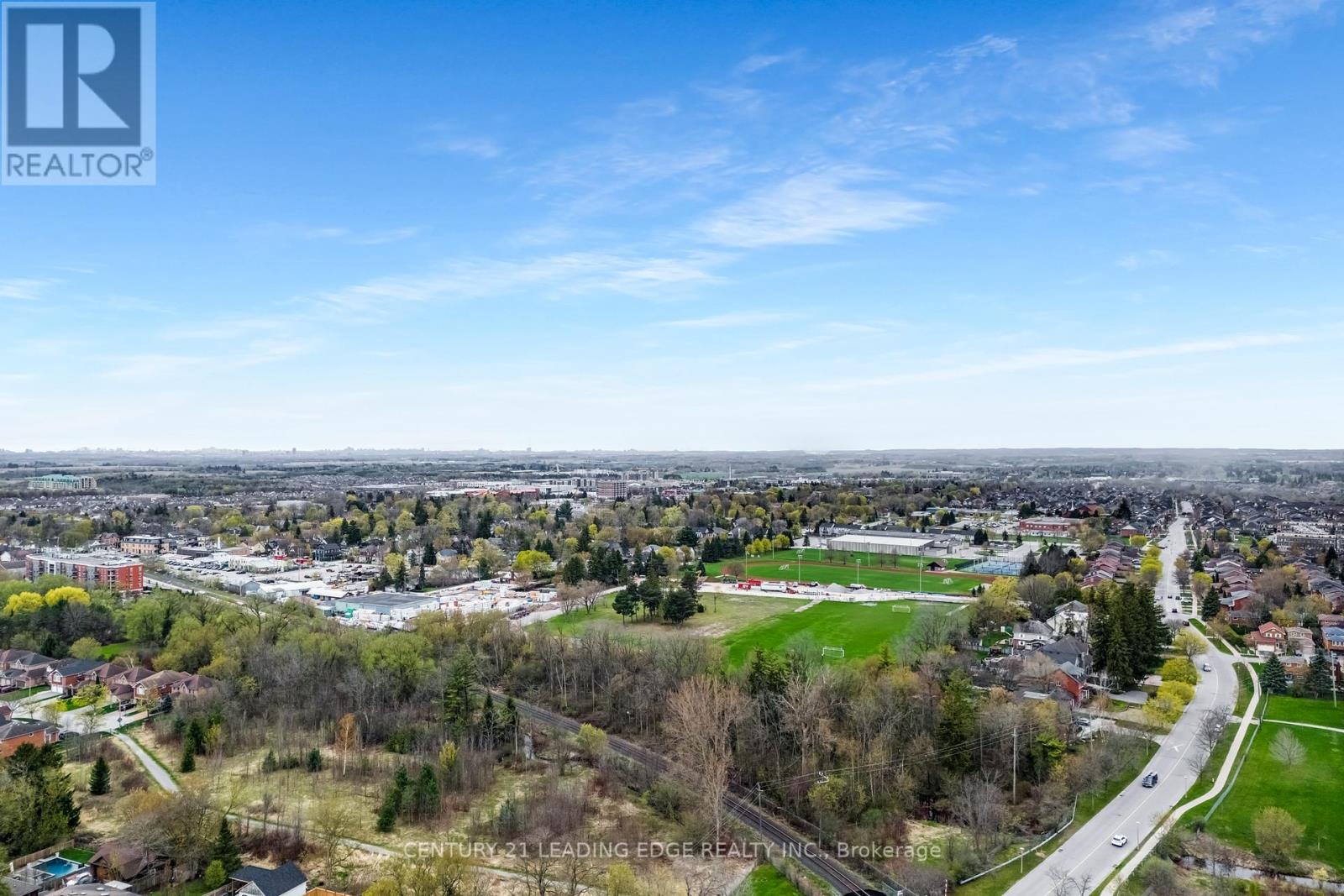18 Ironwood Crescent Whitchurch-Stouffville, Ontario L4A 5S7
$1,199,000
Don't miss this fantastic 3 bedroom home in the heart of Stouffville! Located on a quiet, mature street, the property offers a large lot with an in-ground heated pool and beautiful space for outdoor living. 2-car garage, with large driveway for ample parking and close walk to schools, parks and trails. The kitchen has been renovated with custom finishes, built-in appliances. With designer touches, granite counters, a large island, and lots of storage this is a dream kitchen for those that love to spend time cooking! The kitchen also a walk-out to the patio and pool. The main floor family room is conveniently located near the front of house, to provide an alternative fantastic home office space. Large bedrooms, beautiful views and and a finished basement has lots of potential for your family as your next home! (id:61852)
Open House
This property has open houses!
2:00 pm
Ends at:4:00 pm
Property Details
| MLS® Number | N12128384 |
| Property Type | Single Family |
| Community Name | Stouffville |
| ParkingSpaceTotal | 6 |
| PoolType | Inground Pool |
Building
| BathroomTotal | 4 |
| BedroomsAboveGround | 3 |
| BedroomsBelowGround | 1 |
| BedroomsTotal | 4 |
| Age | 31 To 50 Years |
| Appliances | Garage Door Opener Remote(s) |
| BasementDevelopment | Finished |
| BasementType | N/a (finished) |
| ConstructionStyleAttachment | Detached |
| CoolingType | Central Air Conditioning |
| ExteriorFinish | Brick |
| FireplacePresent | Yes |
| FireplaceTotal | 1 |
| FlooringType | Hardwood, Ceramic, Carpeted, Laminate |
| FoundationType | Poured Concrete |
| HalfBathTotal | 1 |
| HeatingFuel | Natural Gas |
| HeatingType | Forced Air |
| StoriesTotal | 2 |
| SizeInterior | 1500 - 2000 Sqft |
| Type | House |
| UtilityWater | Municipal Water |
Parking
| Garage |
Land
| Acreage | No |
| Sewer | Sanitary Sewer |
| SizeDepth | 150 Ft |
| SizeFrontage | 45 Ft |
| SizeIrregular | 45 X 150 Ft |
| SizeTotalText | 45 X 150 Ft |
Rooms
| Level | Type | Length | Width | Dimensions |
|---|---|---|---|---|
| Second Level | Primary Bedroom | 5.11 m | 3.4 m | 5.11 m x 3.4 m |
| Second Level | Bedroom 2 | 3.56 m | 3.51 m | 3.56 m x 3.51 m |
| Second Level | Bedroom 3 | 3.62 m | 3.07 m | 3.62 m x 3.07 m |
| Basement | Recreational, Games Room | 9.14 m | 4.77 m | 9.14 m x 4.77 m |
| Basement | Bedroom 4 | 6.63 m | 2.92 m | 6.63 m x 2.92 m |
| Main Level | Living Room | 3.28 m | 2.95 m | 3.28 m x 2.95 m |
| Main Level | Dining Room | 4.16 m | 2.9 m | 4.16 m x 2.9 m |
| Main Level | Kitchen | 3.8 m | 3.05 m | 3.8 m x 3.05 m |
| Main Level | Eating Area | 3.05 m | 2.99 m | 3.05 m x 2.99 m |
| Main Level | Family Room | 4.52 m | 3.25 m | 4.52 m x 3.25 m |
Interested?
Contact us for more information
Lori Doner Jones
Salesperson
6311 Main Street
Stouffville, Ontario L4A 1G5
Rebecca Dorothy Doner
Broker
6311 Main Street
Stouffville, Ontario L4A 1G5







































