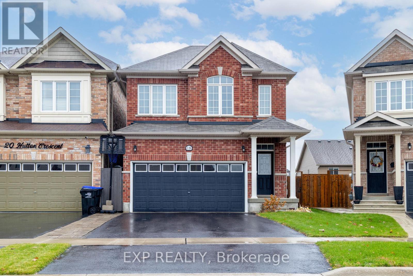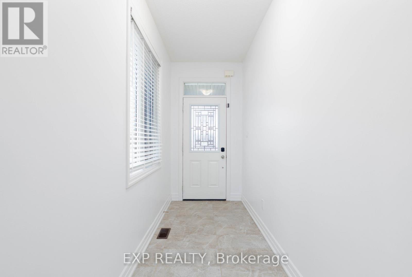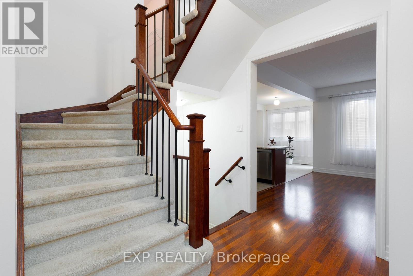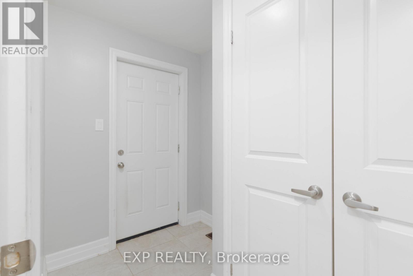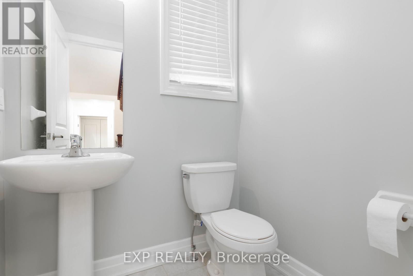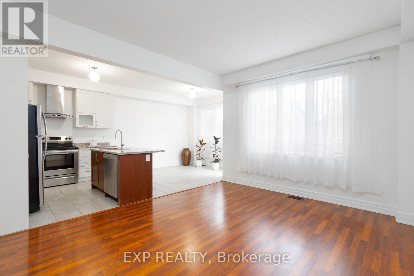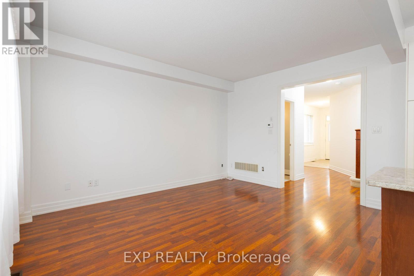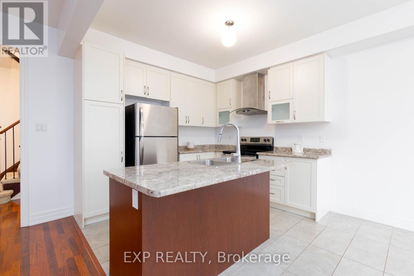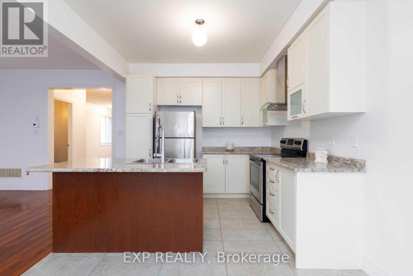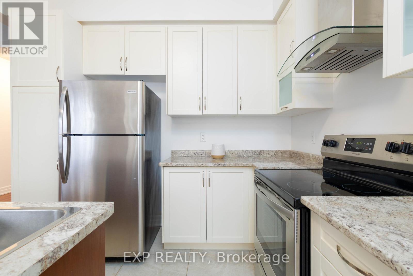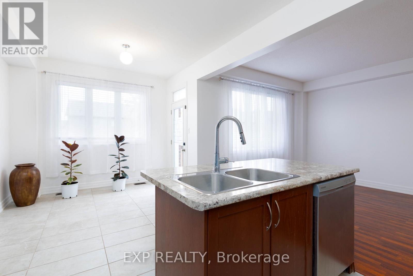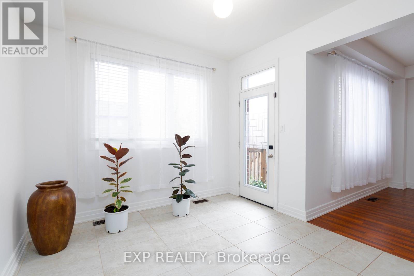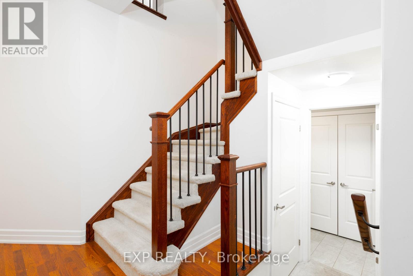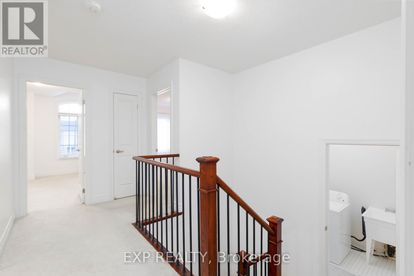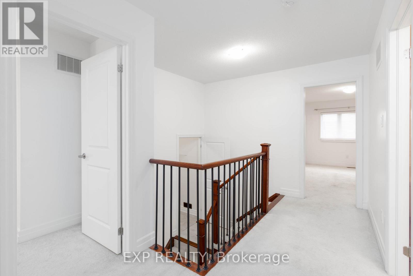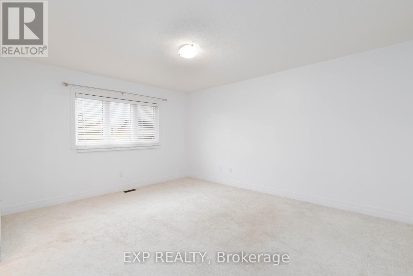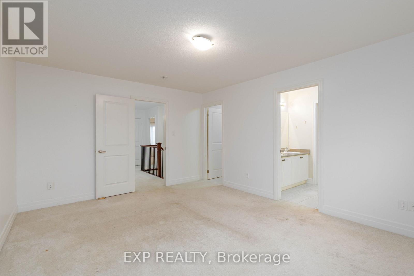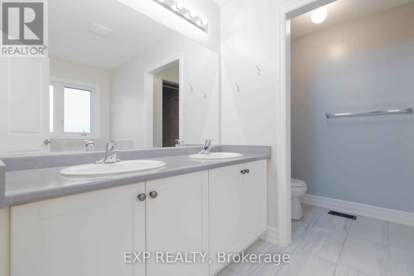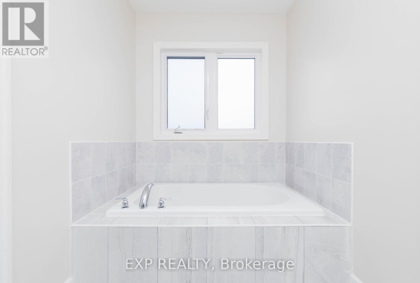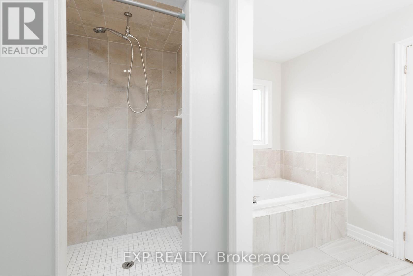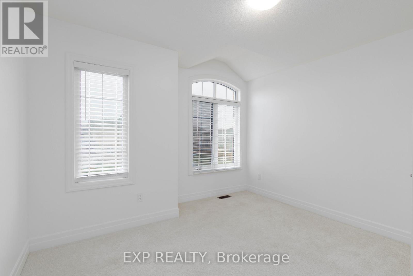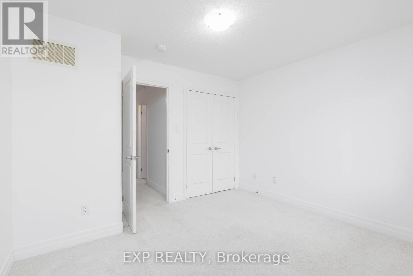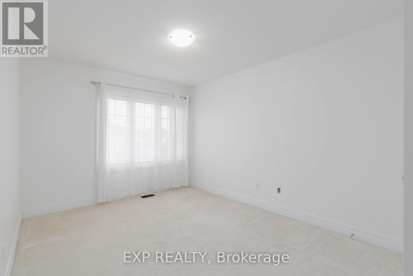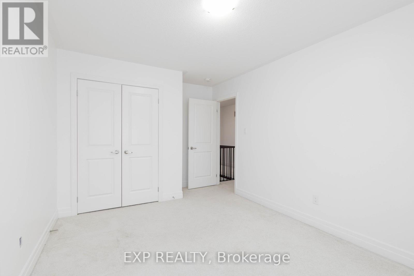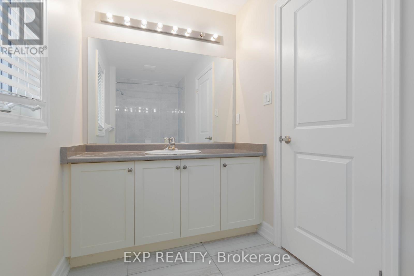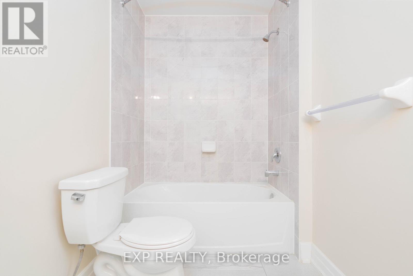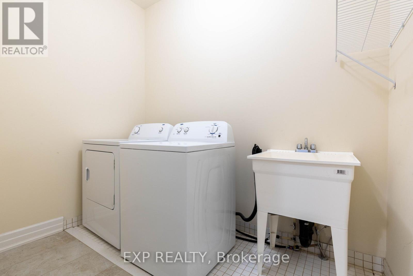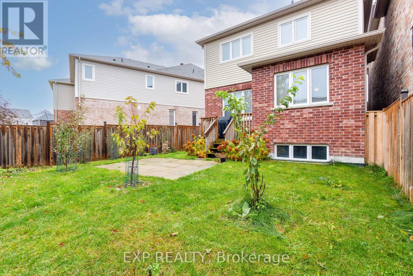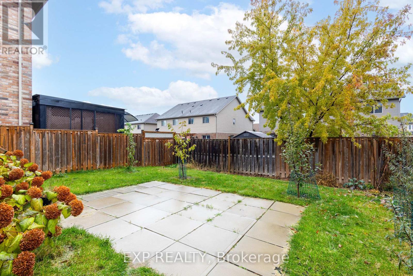18 Hutton Crescent Essa, Ontario L0M 1B6
$2,800 Monthly
Welcome To 18 Hutton Crescent In Angus! Just 15 Minutes From Barrie, This Beautiful 3-Bedroom, 3-Bath Detached Home Offers The Perfect Blend Of Comfort And Convenience. Enjoy Living Away From The Busy City While Still Being Close To All Amenities. The Main Floor Features An Open-Concept Layout With A Bright Living Room And Modern Kitchen Ideal For Family Gatherings And Entertaining. Upstairs, You'll Find Spacious Bedrooms, Including A Primary Suite With A Walk-In Closet, Soaker Tub, And Walk-In Shower. The Basement Provides Additional Storage Space And Potential For Future Finishing. A Wonderful Opportunity To Own A Lovely Home In A Quiet, Family-Friendly Neighbourhood Of Angus! ** This is a linked property.** (id:61852)
Property Details
| MLS® Number | N12535776 |
| Property Type | Single Family |
| Community Name | Angus |
| AmenitiesNearBy | Park, Schools, Public Transit |
| CommunityFeatures | Community Centre |
| EquipmentType | Water Heater |
| Features | Flat Site, In Suite Laundry |
| ParkingSpaceTotal | 3 |
| RentalEquipmentType | Water Heater |
| Structure | Deck, Patio(s) |
Building
| BathroomTotal | 3 |
| BedroomsAboveGround | 3 |
| BedroomsTotal | 3 |
| Age | 6 To 15 Years |
| Appliances | Garage Door Opener Remote(s), Dryer, Washer, Window Coverings |
| BasementDevelopment | Unfinished |
| BasementType | N/a (unfinished) |
| ConstructionStyleAttachment | Detached |
| CoolingType | Central Air Conditioning |
| ExteriorFinish | Brick, Vinyl Siding |
| FlooringType | Ceramic |
| FoundationType | Concrete |
| HalfBathTotal | 1 |
| HeatingFuel | Natural Gas |
| HeatingType | Forced Air |
| StoriesTotal | 2 |
| SizeInterior | 1500 - 2000 Sqft |
| Type | House |
| UtilityWater | Municipal Water |
Parking
| Garage |
Land
| Acreage | No |
| LandAmenities | Park, Schools, Public Transit |
| Sewer | Sanitary Sewer |
| SizeDepth | 111 Ft ,6 In |
| SizeFrontage | 26 Ft ,8 In |
| SizeIrregular | 26.7 X 111.5 Ft |
| SizeTotalText | 26.7 X 111.5 Ft |
Rooms
| Level | Type | Length | Width | Dimensions |
|---|
Utilities
| Electricity | Installed |
| Sewer | Installed |
https://www.realtor.ca/real-estate/29093823/18-hutton-crescent-essa-angus-angus
Interested?
Contact us for more information
Jennifer Jones
Salesperson
4711 Yonge St 10/flr Ste B
Toronto, Ontario M2N 6K8
Lana Istrati
Salesperson
