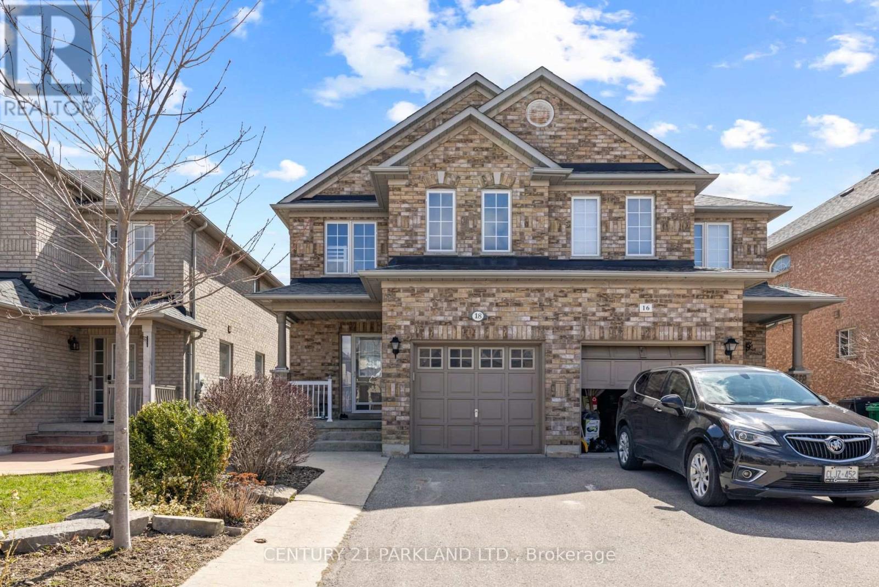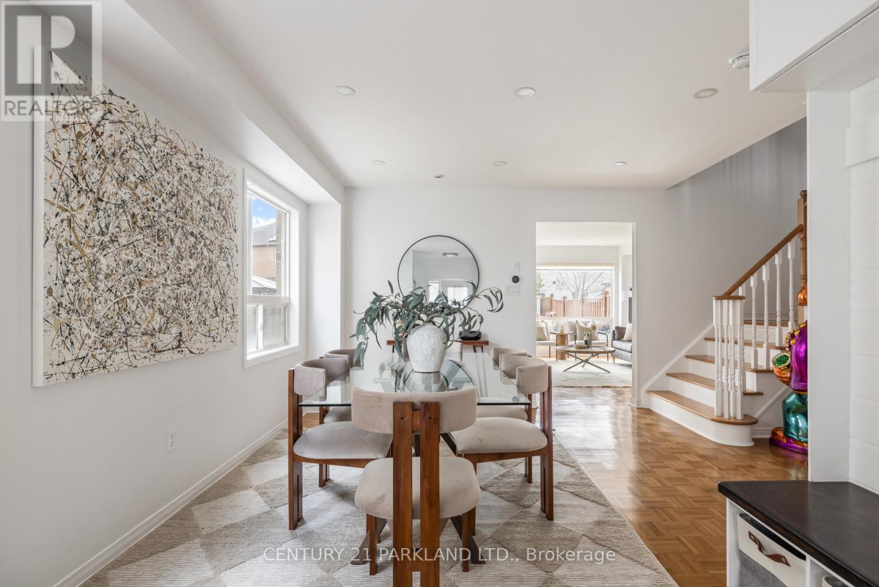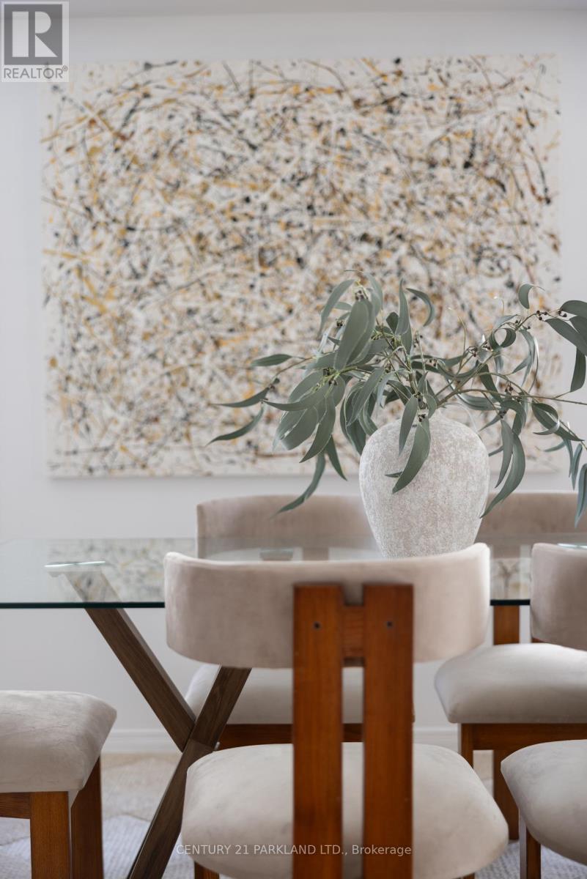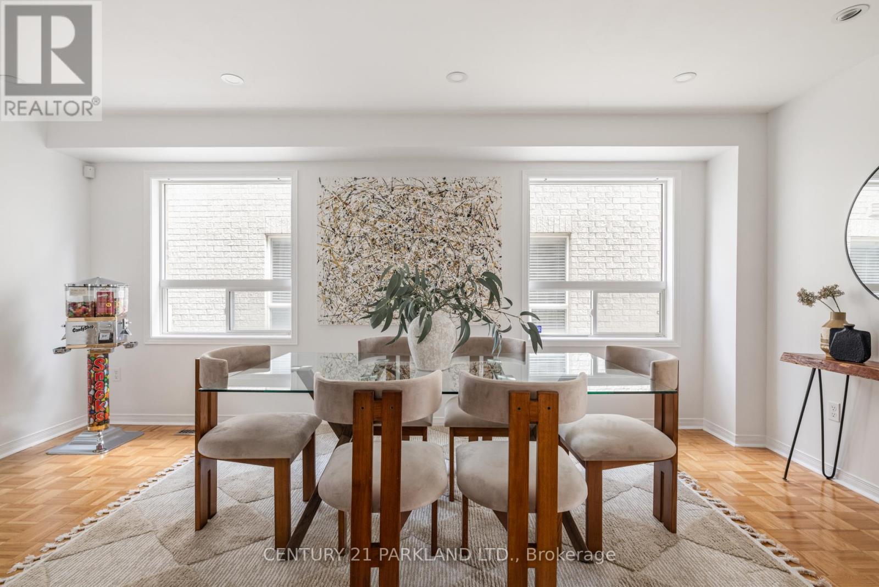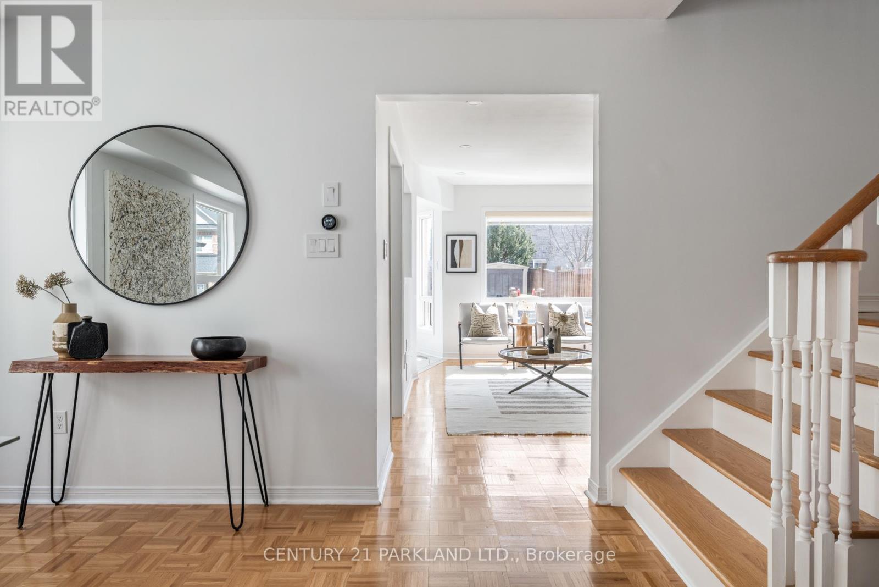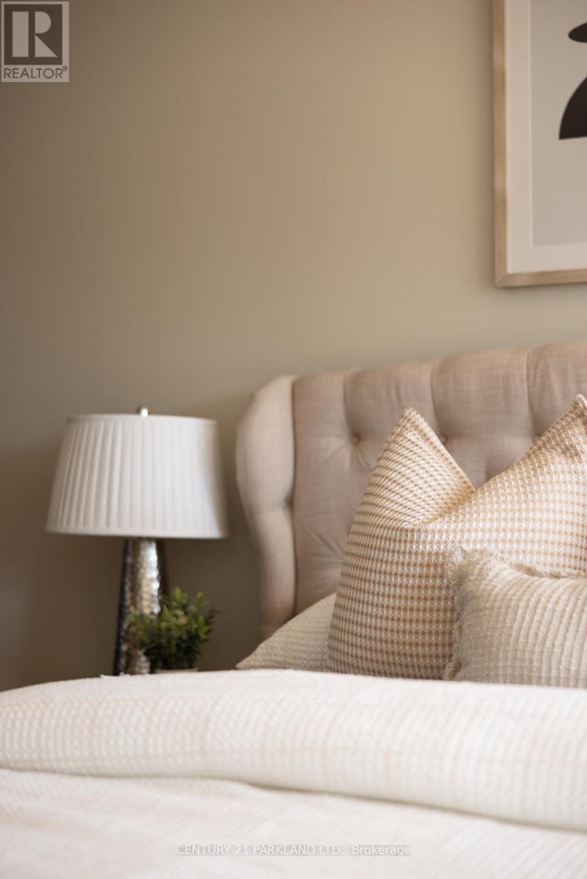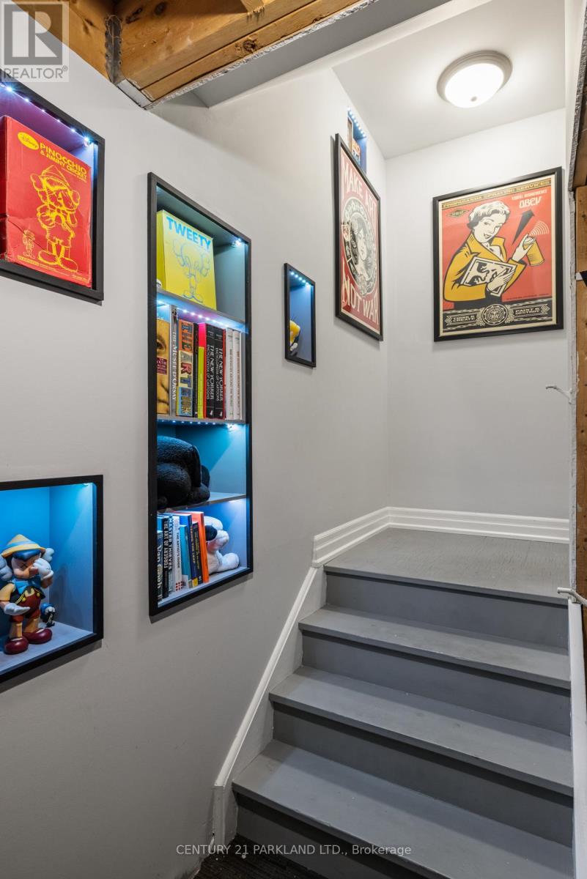18 Humbershed Crescent Caledon, Ontario L7E 2X2
$954,999
Welcome to 18 Humbershed Crescent - A Rare Opportunity to Own One of the Largest Semi-Detached Homes in Bolton. With Almost 1,800 Sq. Ft. of Well-Designed Space, This Home Offers the Comfort & Flow of a Detached, Set on a Quiet, Family-Friendly Crescent. As You Enter, You'll Be Greeted by a Custom Built-In Wall Unit in the Foyer, Complete with Cubbies for Convenient Storage & Organization. This Thoughtful Addition Makes School Mornings A Dream. Natural Light Pours Through Large Windows, Creating A Bright, Airy Atmosphere. Distinct Living Areas Provide Flexibility for Both Entertaining & Everyday Life, While Smooth Ceilings & Pot Lights Add a Modern Touch. The Updated Kitchen Features Quartz Slab Countertops, Backsplash, & an Undermount Sink, opening onto a Sunny Breakfast Nook - The Perfect Spot to Start Your Day. Upstairs, Enjoy Generously Sized Bedrooms, Including A Large Primary Retreat Complete with a Walk-In Closet & a Fully Renovated Spa-Like Ensuite Featuring A Frameless Glass Shower & Freestanding Tub. Each Bedroom Is Designed with Family Functionality in mind, including a Secondary Bedroom That Features an Additional Walk-In Closet for Added Convenience & Storage. Outside, Enjoy A Landscaped Yard with Stamped Concrete & Artificial Turf Rear Yard - A Low-Maintenance Space Ready for Family Fun. (id:61852)
Property Details
| MLS® Number | W12099386 |
| Property Type | Single Family |
| Community Name | Bolton West |
| AmenitiesNearBy | Park, Schools |
| CommunityFeatures | Community Centre |
| EquipmentType | Water Heater |
| Features | Conservation/green Belt, Level, Carpet Free |
| ParkingSpaceTotal | 3 |
| RentalEquipmentType | Water Heater |
| Structure | Shed |
Building
| BathroomTotal | 3 |
| BedroomsAboveGround | 3 |
| BedroomsTotal | 3 |
| Age | 16 To 30 Years |
| Appliances | Garage Door Opener Remote(s), Central Vacuum, Dishwasher, Dryer, Garage Door Opener, Microwave, Stove, Washer, Window Coverings, Refrigerator |
| BasementDevelopment | Unfinished |
| BasementType | Full (unfinished) |
| ConstructionStyleAttachment | Semi-detached |
| CoolingType | Central Air Conditioning |
| ExteriorFinish | Brick |
| FoundationType | Poured Concrete |
| HalfBathTotal | 1 |
| HeatingFuel | Natural Gas |
| HeatingType | Forced Air |
| StoriesTotal | 2 |
| SizeInterior | 1500 - 2000 Sqft |
| Type | House |
| UtilityWater | Municipal Water |
Parking
| Garage | |
| Tandem |
Land
| Acreage | No |
| FenceType | Fenced Yard |
| LandAmenities | Park, Schools |
| Sewer | Sanitary Sewer |
| SizeDepth | 109 Ft ,10 In |
| SizeFrontage | 24 Ft |
| SizeIrregular | 24 X 109.9 Ft |
| SizeTotalText | 24 X 109.9 Ft |
Rooms
| Level | Type | Length | Width | Dimensions |
|---|---|---|---|---|
| Second Level | Bathroom | 3.05 m | 3.05 m | 3.05 m x 3.05 m |
| Second Level | Primary Bedroom | 6.09 m | 3.96 m | 6.09 m x 3.96 m |
| Second Level | Bathroom | 3.35 m | 2.74 m | 3.35 m x 2.74 m |
| Second Level | Bedroom 2 | 4.27 m | 3.05 m | 4.27 m x 3.05 m |
| Second Level | Bedroom 3 | 3.96 m | 3.05 m | 3.96 m x 3.05 m |
| Main Level | Kitchen | 5.79 m | 2.79 m | 5.79 m x 2.79 m |
| Main Level | Eating Area | Measurements not available | ||
| Main Level | Living Room | 5.79 m | 4.88 m | 5.79 m x 4.88 m |
| Main Level | Dining Room | 5.79 m | 4.88 m | 5.79 m x 4.88 m |
| Main Level | Family Room | 5.18 m | 3.66 m | 5.18 m x 3.66 m |
https://www.realtor.ca/real-estate/28205013/18-humbershed-crescent-caledon-bolton-west-bolton-west
Interested?
Contact us for more information
Daniel Contardi
Salesperson
8787 Woodbine Ave #229
Markham, Ontario L3R 9S2
