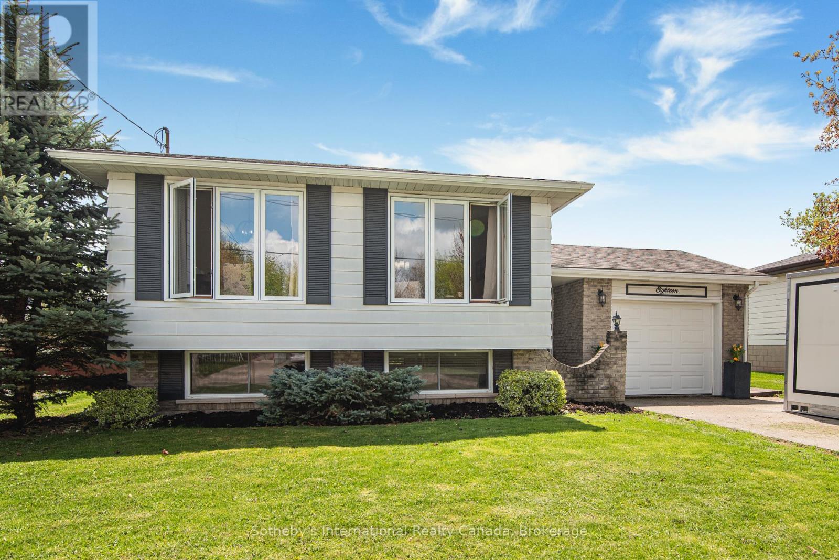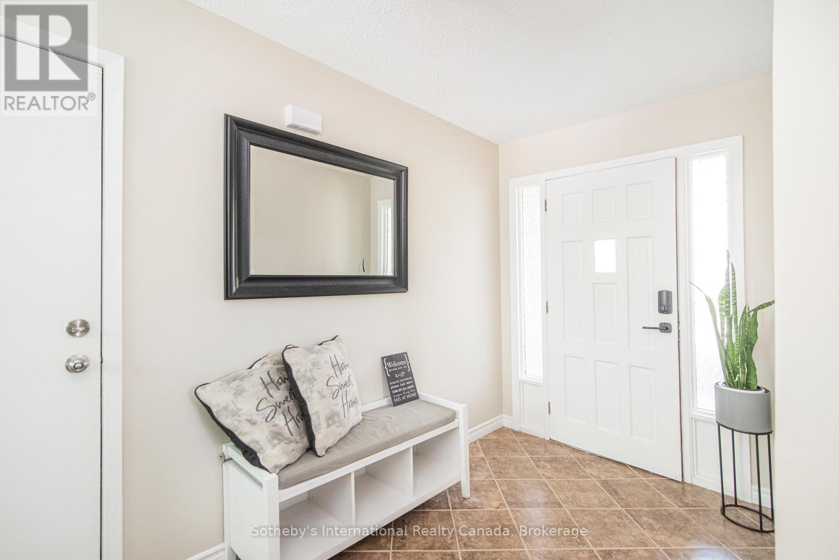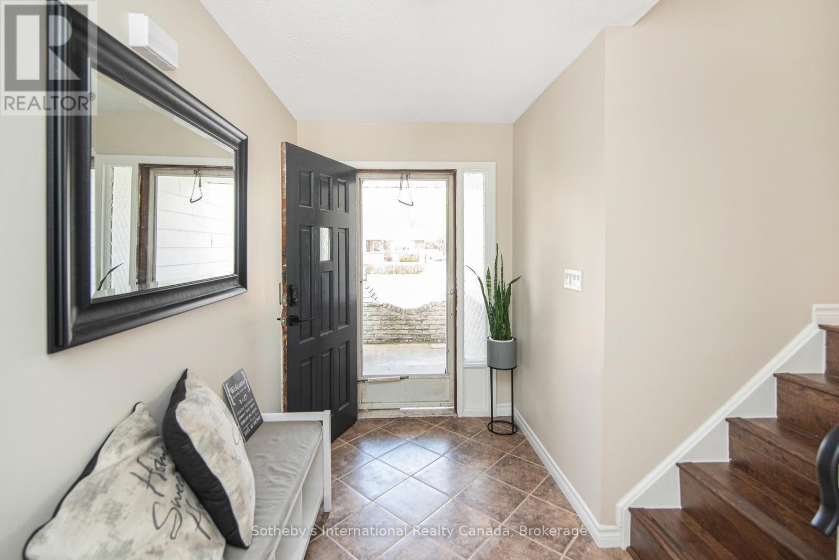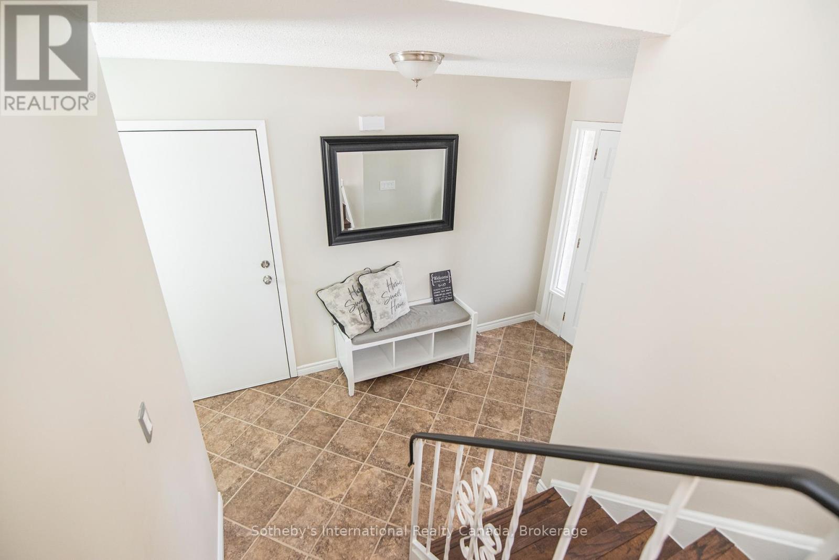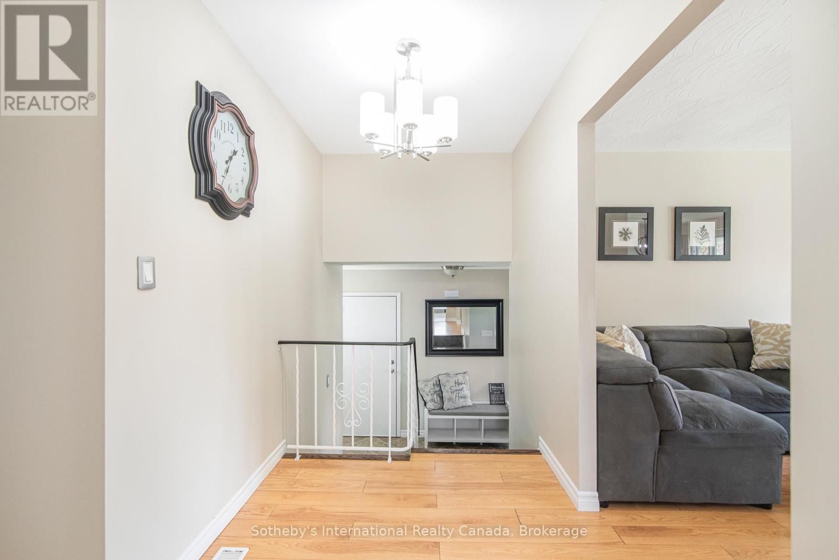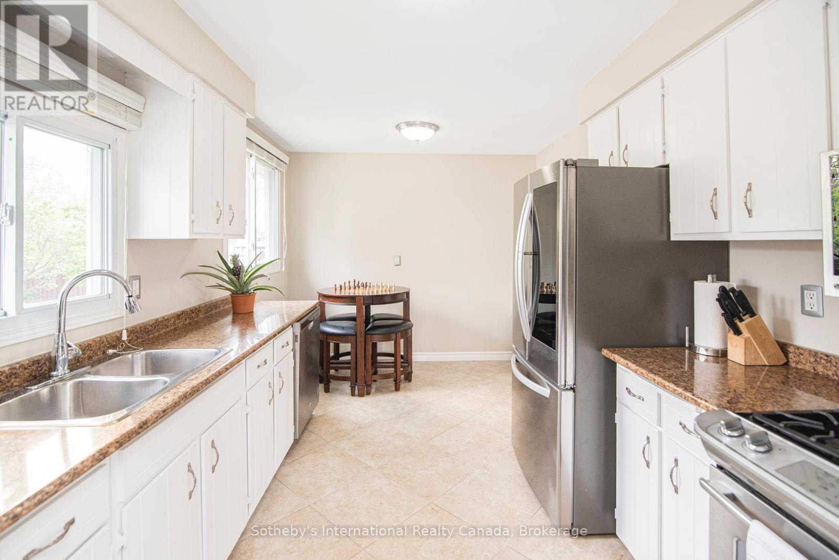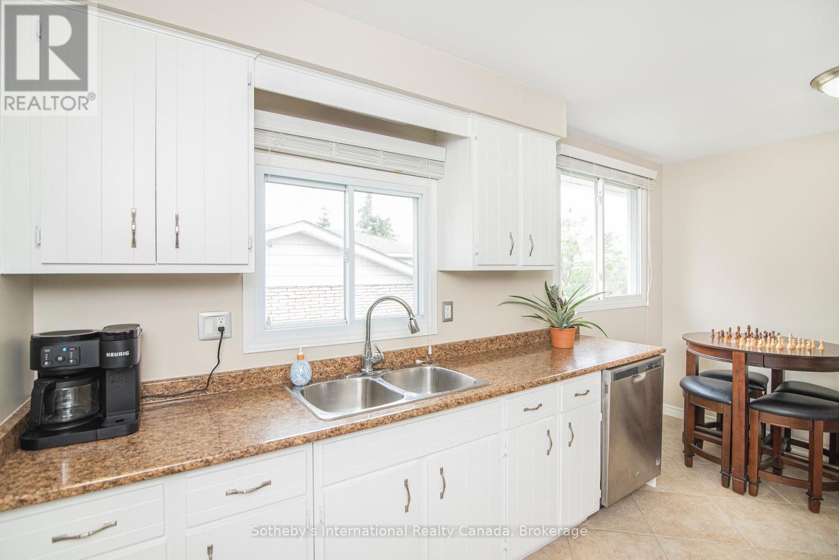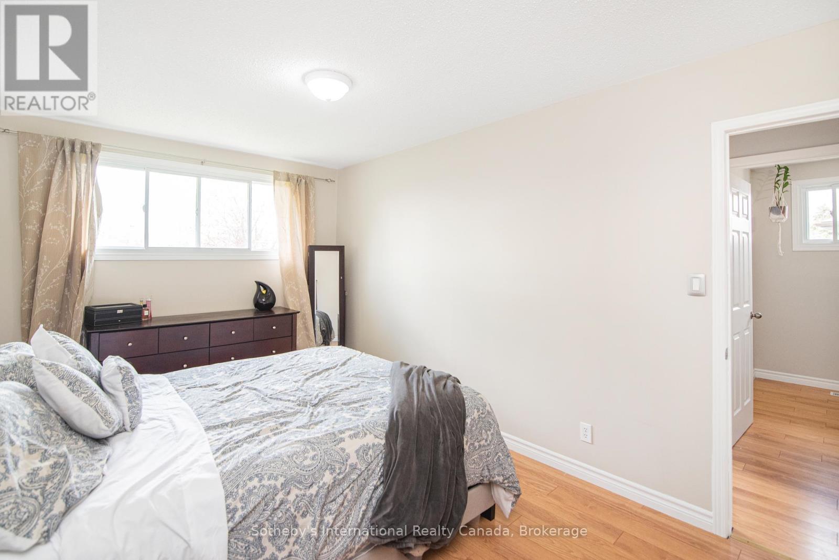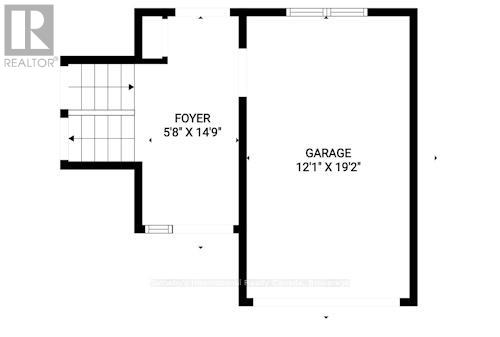18 Hewitt Drive Haldimand, Ontario N0A 1H0
$674,000
Discover exceptional value in this beautifully maintained, move-in ready home nestled in the heart of Hagersville. Designed for both relaxation and entertaining, this property offers a versatile layout and an inviting outdoor oasis. Enjoy sun-soaked summer days in the private backyard featuring an inground pool, or unwind on rainy evenings under the covered patio. Cozy up by the fireplace during winter in the spacious lower-level rec room, complete with a gas fireplace. The upper level features 3 generous bedrooms and a 4-piece bath, with a bright and airy open-concept living and dining area framed by large windows. The kitchen flows seamlessly into the main living space, making hosting a breeze. The lower level includes two additional bedrooms, a 3-piece bath, and a bonus roomperfect for a home office, gym, or playroom. The attached garage with inside entry adds convenience and functionality. Whether you're a growing family or looking for a home with flexible living spaces, this gem in Hagersville delivers comfort, style, and value. (id:61852)
Property Details
| MLS® Number | X12135151 |
| Property Type | Single Family |
| Community Name | Haldimand |
| AmenitiesNearBy | Golf Nearby, Hospital, Park, Place Of Worship, Schools |
| ParkingSpaceTotal | 7 |
| PoolType | Inground Pool |
| Structure | Patio(s), Shed |
Building
| BathroomTotal | 2 |
| BedroomsAboveGround | 3 |
| BedroomsBelowGround | 2 |
| BedroomsTotal | 5 |
| Appliances | Central Vacuum, Dishwasher, Dryer, Microwave, Stove, Washer, Window Coverings, Refrigerator |
| ArchitecturalStyle | Bungalow |
| BasementDevelopment | Finished |
| BasementType | Full (finished) |
| ConstructionStyleAttachment | Detached |
| CoolingType | Central Air Conditioning |
| ExteriorFinish | Aluminum Siding, Brick |
| FireplacePresent | Yes |
| FireplaceTotal | 1 |
| FoundationType | Block |
| HeatingFuel | Natural Gas |
| HeatingType | Forced Air |
| StoriesTotal | 1 |
| SizeInterior | 1100 - 1500 Sqft |
| Type | House |
| UtilityWater | Municipal Water |
Parking
| Attached Garage | |
| Garage |
Land
| Acreage | No |
| LandAmenities | Golf Nearby, Hospital, Park, Place Of Worship, Schools |
| Sewer | Sanitary Sewer |
| SizeDepth | 125 Ft |
| SizeFrontage | 60 Ft |
| SizeIrregular | 60 X 125 Ft |
| SizeTotalText | 60 X 125 Ft |
Rooms
| Level | Type | Length | Width | Dimensions |
|---|---|---|---|---|
| Lower Level | Bathroom | 2.01 m | 1.45 m | 2.01 m x 1.45 m |
| Lower Level | Other | 3.25 m | 2.67 m | 3.25 m x 2.67 m |
| Lower Level | Laundry Room | 4.62 m | 2.77 m | 4.62 m x 2.77 m |
| Lower Level | Recreational, Games Room | 6.5 m | 3.23 m | 6.5 m x 3.23 m |
| Lower Level | Bedroom 4 | 3.17 m | 2.59 m | 3.17 m x 2.59 m |
| Lower Level | Bedroom 5 | 1 m | 3.17 m | 1 m x 3.17 m |
| Main Level | Living Room | 5.51 m | 3.43 m | 5.51 m x 3.43 m |
| Main Level | Kitchen | 3.17 m | 2.87 m | 3.17 m x 2.87 m |
| Main Level | Dining Room | 2.87 m | 2.67 m | 2.87 m x 2.67 m |
| Main Level | Eating Area | 2.77 m | 1.27 m | 2.77 m x 1.27 m |
| Main Level | Primary Bedroom | 4.47 m | 2.87 m | 4.47 m x 2.87 m |
| Main Level | Bedroom 2 | 3.35 m | 2.44 m | 3.35 m x 2.44 m |
| Main Level | Bedroom 3 | 3.17 m | 2.74 m | 3.17 m x 2.74 m |
| Main Level | Bathroom | 2.26 m | 2.26 m | 2.26 m x 2.26 m |
https://www.realtor.ca/real-estate/28283729/18-hewitt-drive-haldimand-haldimand
Interested?
Contact us for more information
Martinus Geleynse
Salesperson
183 James St S - Unit# 1
Hamilton, Ontario L8P 3A8
