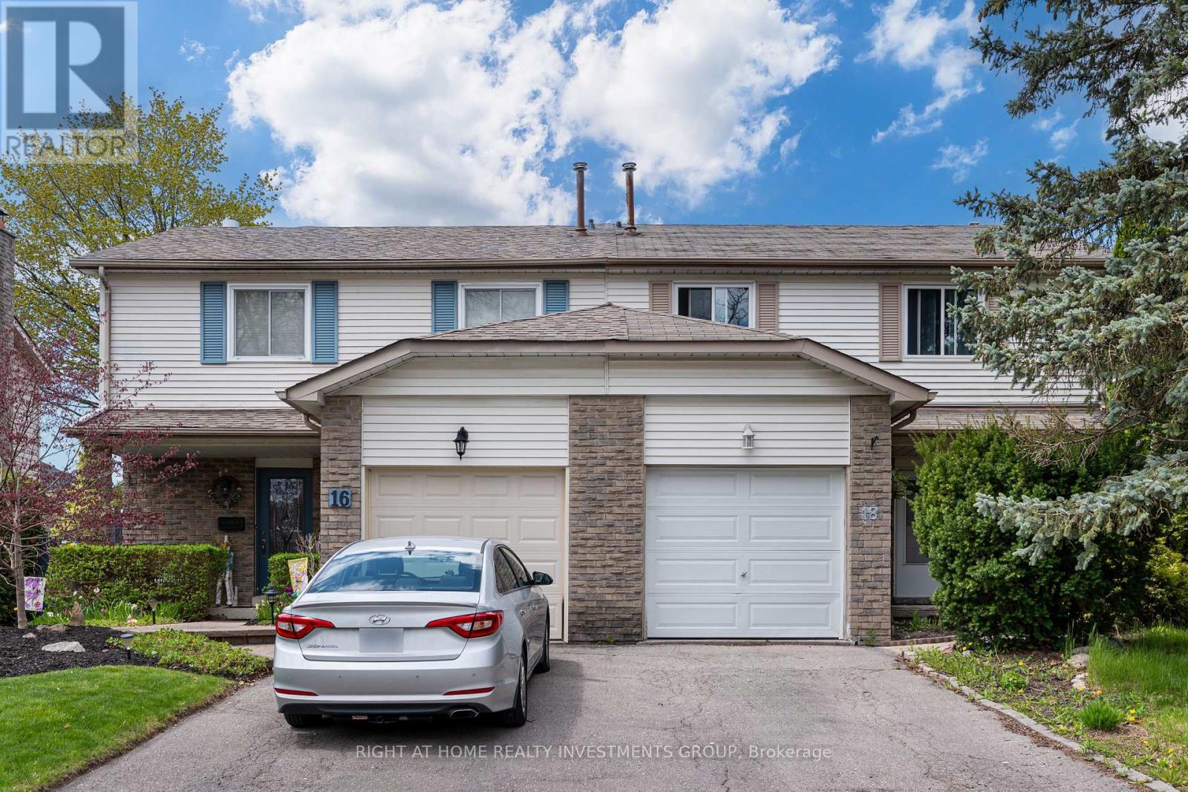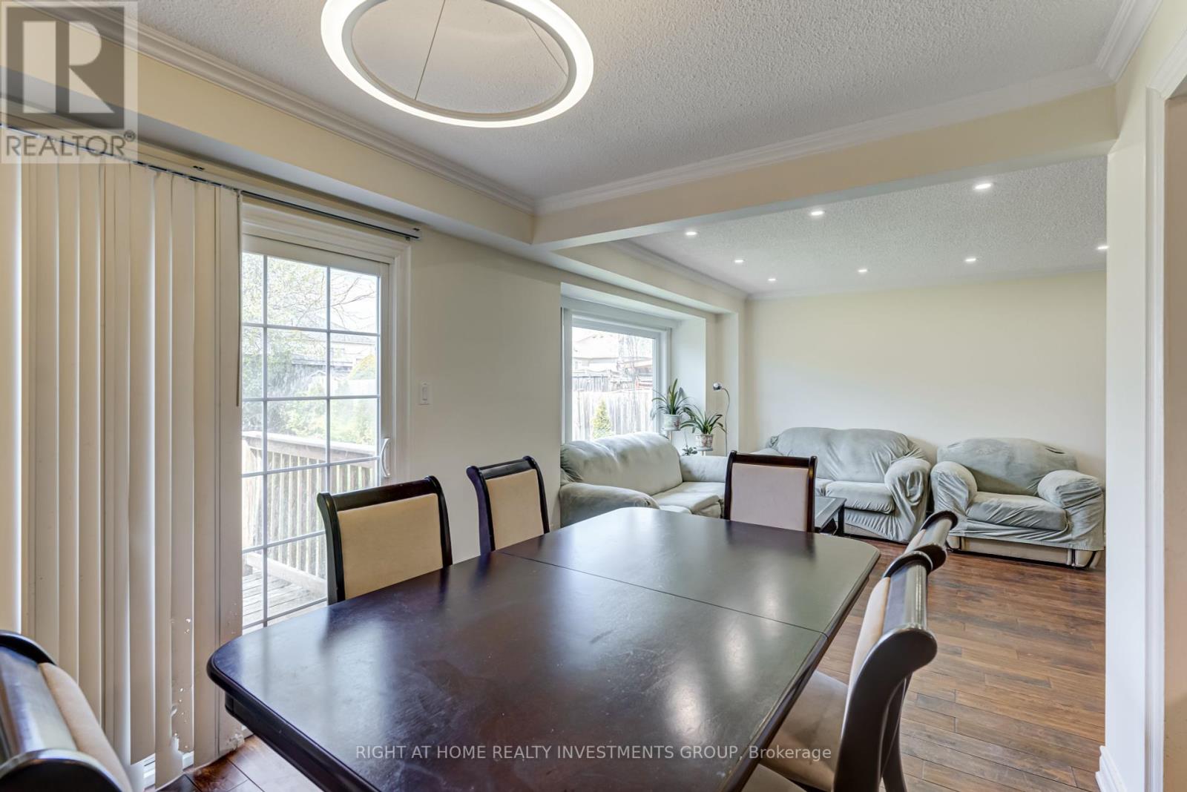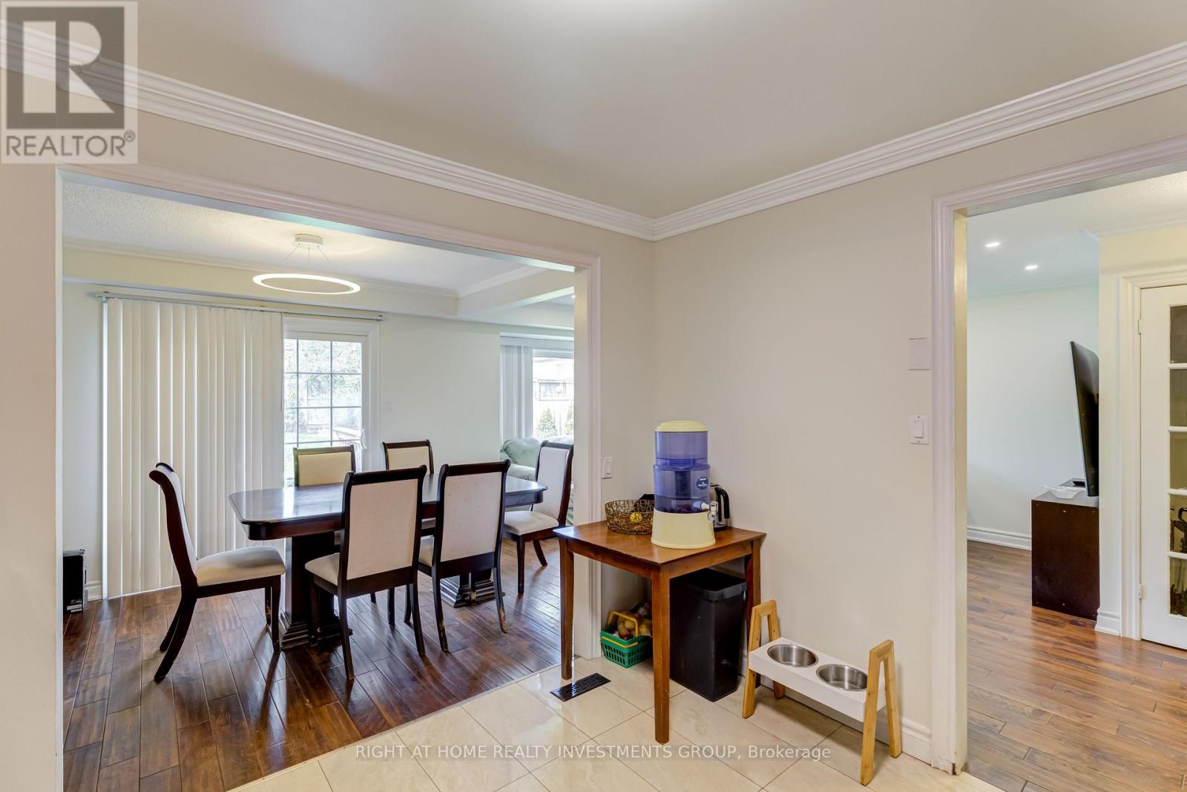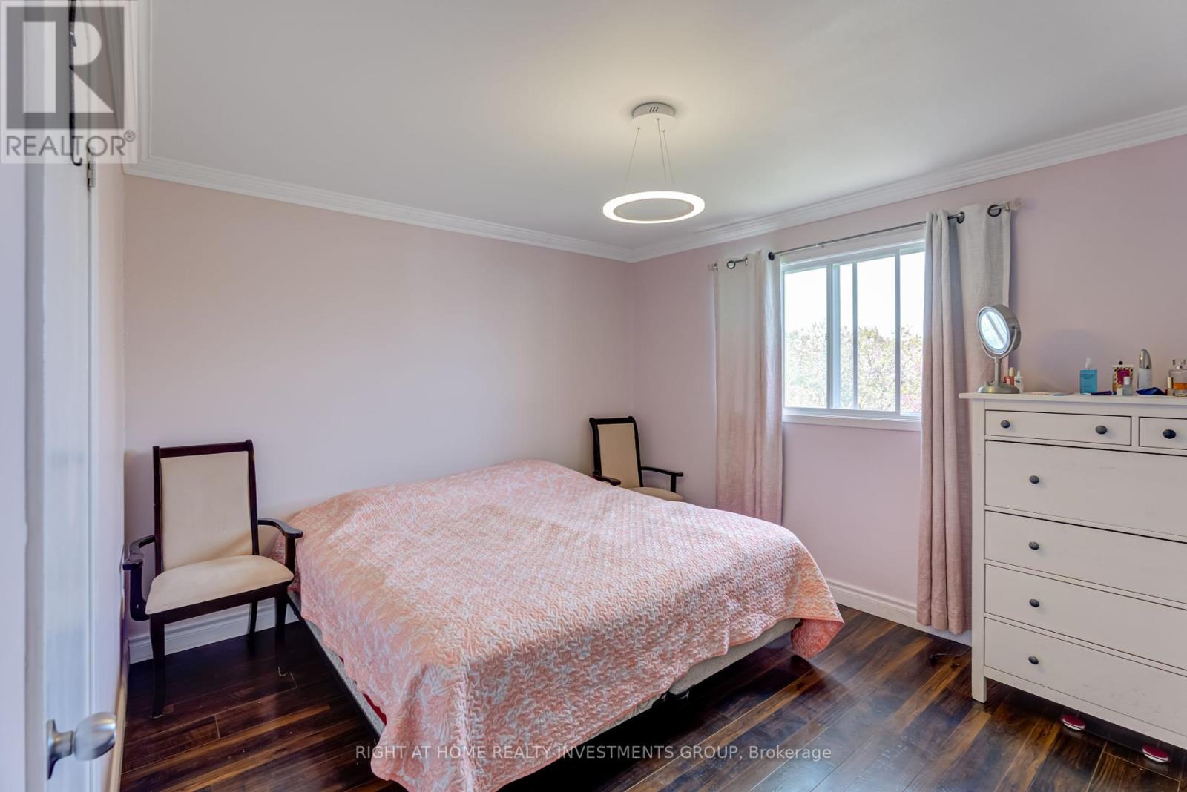18 Goodfellow Street Whitby, Ontario L1P 1C4
$849,900
Welcome to this beautifully maintained 4-bedroom, 3-washroom semi-detached home nestled in one of Whitby's most desirable and family-friendly neighborhoods. Boasting a bright and spacious layout, this sunfilled residence enjoys a sought-after west exposure, flooding the living spaces with natural light all afternoon and into the evening. Step inside to find a thoughtfully designed floor plan perfect for both comfortable living and entertaining. The modern kitchen seamlessly opens into a generous dining and living area, creating a warm and inviting atmosphere for gatherings. Upstairs, you'll find four well-appointed bedrooms, including a spacious primary suite with its own ensuite bath. With a single-car garage and an additional parking spot on the private driveway, there's plenty of room for your vehicles. The home is situated close to excellent schools, parks, shopping, and easy access to transit and major highways everything you need is right at your doorstep. (id:61852)
Property Details
| MLS® Number | E12140031 |
| Property Type | Single Family |
| Community Name | Lynde Creek |
| ParkingSpaceTotal | 2 |
Building
| BathroomTotal | 3 |
| BedroomsAboveGround | 4 |
| BedroomsTotal | 4 |
| Age | 31 To 50 Years |
| Appliances | Dishwasher, Dryer, Microwave, Stove, Washer |
| BasementDevelopment | Finished |
| BasementType | N/a (finished) |
| ConstructionStyleAttachment | Semi-detached |
| ExteriorFinish | Brick, Aluminum Siding |
| FireplacePresent | Yes |
| FoundationType | Unknown |
| HalfBathTotal | 2 |
| HeatingFuel | Natural Gas |
| HeatingType | Forced Air |
| StoriesTotal | 2 |
| SizeInterior | 1100 - 1500 Sqft |
| Type | House |
| UtilityWater | Municipal Water |
Parking
| Attached Garage | |
| Garage |
Land
| Acreage | No |
| Sewer | Sanitary Sewer |
| SizeDepth | 120 Ft |
| SizeFrontage | 33 Ft |
| SizeIrregular | 33 X 120 Ft |
| SizeTotalText | 33 X 120 Ft |
Rooms
| Level | Type | Length | Width | Dimensions |
|---|---|---|---|---|
| Second Level | Primary Bedroom | 3.35 m | 4.02 m | 3.35 m x 4.02 m |
| Second Level | Bedroom 2 | 3.04 m | 3.04 m | 3.04 m x 3.04 m |
| Second Level | Bedroom 3 | 2.95 m | 3.65 m | 2.95 m x 3.65 m |
| Second Level | Bedroom 4 | 2.49 m | 3.04 m | 2.49 m x 3.04 m |
| Basement | Recreational, Games Room | 3.2 m | 7.16 m | 3.2 m x 7.16 m |
| Basement | Laundry Room | 1.52 m | 4.11 m | 1.52 m x 4.11 m |
| Ground Level | Kitchen | 3.26 m | 3.35 m | 3.26 m x 3.35 m |
| Ground Level | Living Room | 3.74 m | 4.87 m | 3.74 m x 4.87 m |
| Ground Level | Dining Room | 2.74 m | 3.5 m | 2.74 m x 3.5 m |
https://www.realtor.ca/real-estate/28294491/18-goodfellow-street-whitby-lynde-creek-lynde-creek
Interested?
Contact us for more information
Syuzanna Harutyunyan
Salesperson
895 Don Mills Rd #401 B2
Toronto, Ontario M3C 1W3




























